Esszimmer mit Kaminumrandung aus gestapelten Steinen Ideen und Design
Suche verfeinern:
Budget
Sortieren nach:Heute beliebt
101 – 120 von 321 Fotos
1 von 2
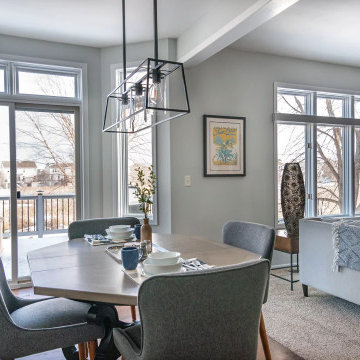
Construction done by Stoltz Installation and Carpentry and humor provided constantly by long-time clients and friends. They did their laundry/mudroom with us and realized soon after the kitchen had to go! We changed from peninsula to an island and the homeowner worked on changing out the golden oak trim as his own side project while the remodel was taking place. We added some painting of the adjacent living room built-ins near the end when they finally agreed it had to be done or they would regret it. A fun coffee bar and and statement backsplash really make this space one of kind.
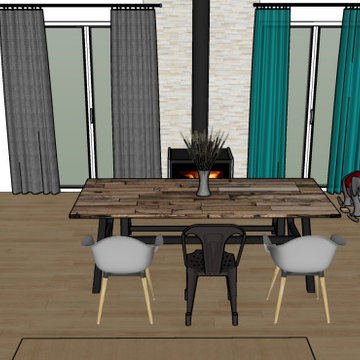
Rénovation d'une pièce à vivre avec un nouvel espace BAR et une nouvelle cuisine adaptée aux besoins de ses occupants. Décoration choisie avec un style industriel accentué dans l'espace salle à manger, pour la cuisine nous avons choisis une cuisine blanche afin de conserver une luminosité importante et ne pas surcharger l'effet industriel.
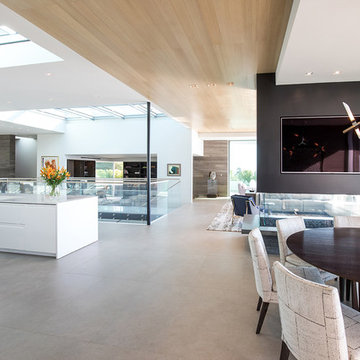
Trousdale Beverly Hills spacious, modern, open plan home interior. Photo by Jason Speth.
Offenes, Geräumiges Modernes Esszimmer mit weißer Wandfarbe, Porzellan-Bodenfliesen, Tunnelkamin, Kaminumrandung aus gestapelten Steinen, weißem Boden und eingelassener Decke in Los Angeles
Offenes, Geräumiges Modernes Esszimmer mit weißer Wandfarbe, Porzellan-Bodenfliesen, Tunnelkamin, Kaminumrandung aus gestapelten Steinen, weißem Boden und eingelassener Decke in Los Angeles
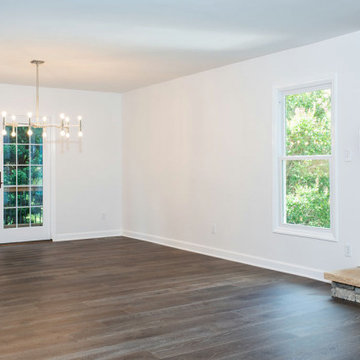
Giving this 80's spec house a facelift was easily done by upgrading and updating finishes and lighting. Tweaking the layout of the kitchen area, to create an open floor plan was accomplished by removing the wall between the dining and kitchen area, and adding a wall to create a hallway. The added wall provides separation between the kitchen and the master bedroom and guest powder room. The original layout included all of those spaces in the kitchen area which didn't offer any privacy. The new layout provides an open space for entertaining.
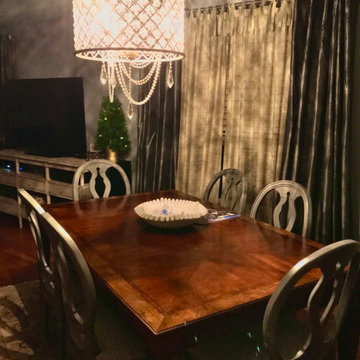
You can really see the detail of this beautifully crafted table in this shot. The inlay around the edge is hand done and the way it's crafted really shows off how gorgeous wood grain can be. We decided to accent the table with gray round back chairs to update the traditional feel and throw in some cooler tones.
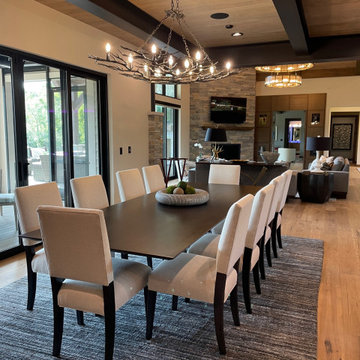
Dining area with great room at the rear.
Geräumige Moderne Wohnküche mit beiger Wandfarbe, braunem Holzboden, Eckkamin, Kaminumrandung aus gestapelten Steinen, braunem Boden und freigelegten Dachbalken in Milwaukee
Geräumige Moderne Wohnküche mit beiger Wandfarbe, braunem Holzboden, Eckkamin, Kaminumrandung aus gestapelten Steinen, braunem Boden und freigelegten Dachbalken in Milwaukee
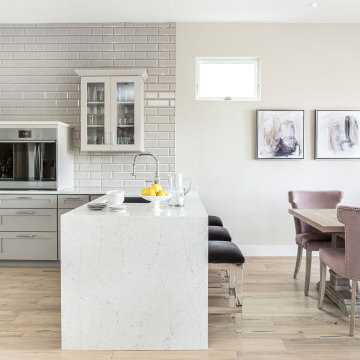
Standing in the family room you can see the dining room on your right and the kitchen to your left. Kitchen counter is made of marble with a waterfall edge.

Offenes, Großes Modernes Esszimmer mit beiger Wandfarbe, Porzellan-Bodenfliesen, Kamin und Kaminumrandung aus gestapelten Steinen in Toronto
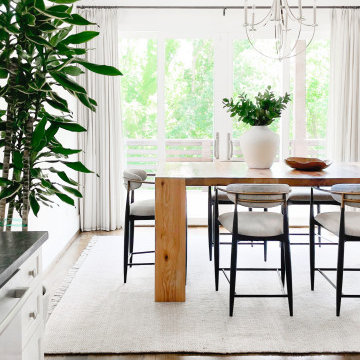
Shop My Design here: https://designbychristinaperry.com/white-bridge-living-kitchen-dining/
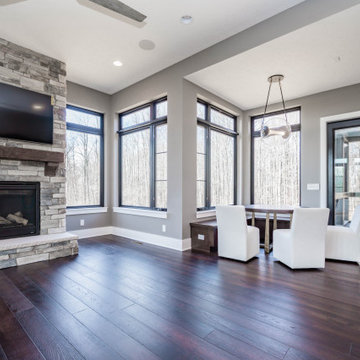
The perfect space to enjoy every season ?
.
.
#payneandpayne #homebuilder #homedecor #homedesign #custombuild #customfireplace
#luxuryhome #transitionalrustic
#ohiohomebuilders #woodbeam #ohiocustomhomes #dreamhome #nahb #buildersofinsta #diningnook #floortoceilingwindows #clevelandbuilders #noveltyohio #geaugacounty #AtHomeCLE .
.?@paulceroky
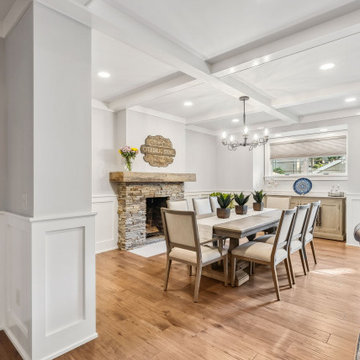
Just off the Home Bar and the family room is a cozy dining room complete with fireplace and reclaimed wood mantle. With a coffered ceiling, new window, and new doors, this is a lovely place to hang out after a meal.
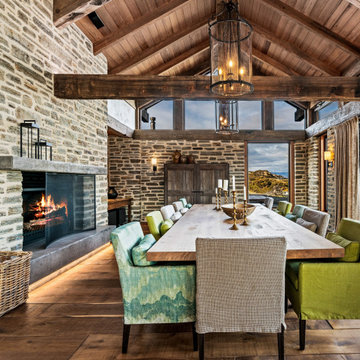
An enormous dining area featuring schist and exposed beams throughout making the home feel established like it has always been there.
Offenes, Geräumiges Uriges Esszimmer mit dunklem Holzboden, Kaminofen, Kaminumrandung aus gestapelten Steinen, braunem Boden und freigelegten Dachbalken in Sonstige
Offenes, Geräumiges Uriges Esszimmer mit dunklem Holzboden, Kaminofen, Kaminumrandung aus gestapelten Steinen, braunem Boden und freigelegten Dachbalken in Sonstige
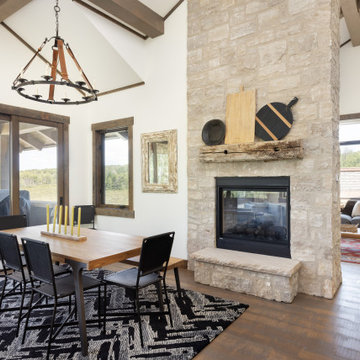
Mittelgroße Rustikale Wohnküche mit weißer Wandfarbe, braunem Holzboden, Tunnelkamin, Kaminumrandung aus gestapelten Steinen, braunem Boden und freigelegten Dachbalken in Salt Lake City
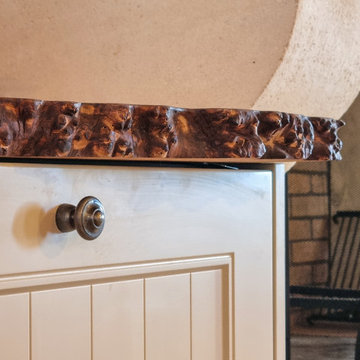
Détail du plan de travail en ormeau galeux massif. La rive du plateau n'a pas été rectifiée révélant ainsi tout le relief de l'aubier.
Geschlossenes, Mittelgroßes Landhausstil Esszimmer mit beiger Wandfarbe, Terrakottaboden, Kamin, Kaminumrandung aus gestapelten Steinen, rotem Boden und freigelegten Dachbalken in Paris
Geschlossenes, Mittelgroßes Landhausstil Esszimmer mit beiger Wandfarbe, Terrakottaboden, Kamin, Kaminumrandung aus gestapelten Steinen, rotem Boden und freigelegten Dachbalken in Paris
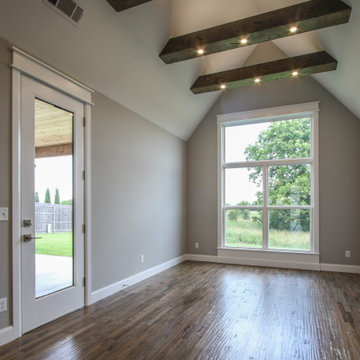
Große Klassische Frühstücksecke mit grauer Wandfarbe, braunem Holzboden, Kamin, Kaminumrandung aus gestapelten Steinen, braunem Boden und gewölbter Decke in Sonstige
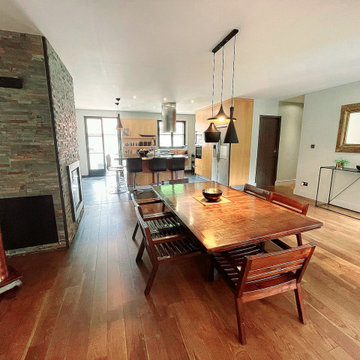
Großes Modernes Esszimmer mit Kamin und Kaminumrandung aus gestapelten Steinen in Paris
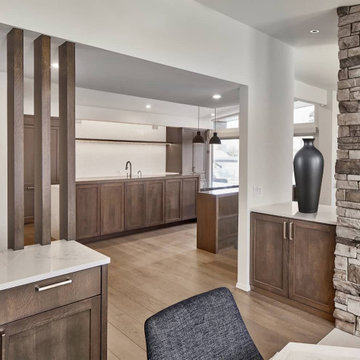
Geschlossenes, Mittelgroßes Modernes Esszimmer mit weißer Wandfarbe, braunem Holzboden, Tunnelkamin, Kaminumrandung aus gestapelten Steinen, braunem Boden und freigelegten Dachbalken in Dallas
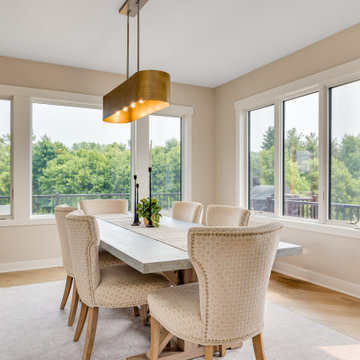
Open-concept dining room that on-looks into the kitchen and living area. With pops of gold and accent lighting.
Große Urige Wohnküche mit braunem Holzboden, Kamin, Kaminumrandung aus gestapelten Steinen und braunem Boden in Sonstige
Große Urige Wohnküche mit braunem Holzboden, Kamin, Kaminumrandung aus gestapelten Steinen und braunem Boden in Sonstige
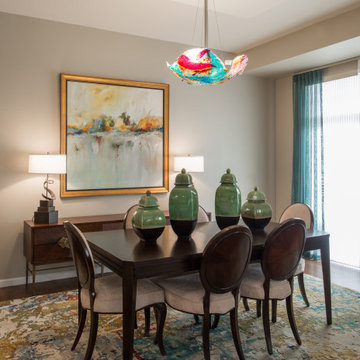
Offenes, Mittelgroßes Klassisches Esszimmer mit beiger Wandfarbe, dunklem Holzboden, Kamin, Kaminumrandung aus gestapelten Steinen, braunem Boden und eingelassener Decke in Denver
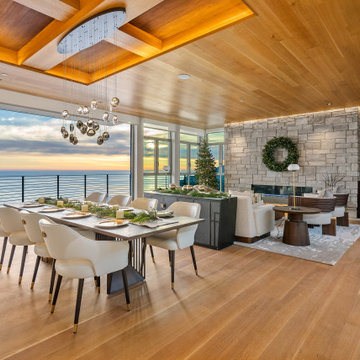
Große Moderne Wohnküche mit beiger Wandfarbe, Kamin, Kaminumrandung aus gestapelten Steinen, braunem Boden, Holzdecke, Ziegelwänden und hellem Holzboden in San Luis Obispo
Esszimmer mit Kaminumrandung aus gestapelten Steinen Ideen und Design
6