Esszimmer mit Kaminumrandungen und weißem Boden Ideen und Design
Suche verfeinern:
Budget
Sortieren nach:Heute beliebt
21 – 40 von 518 Fotos
1 von 3
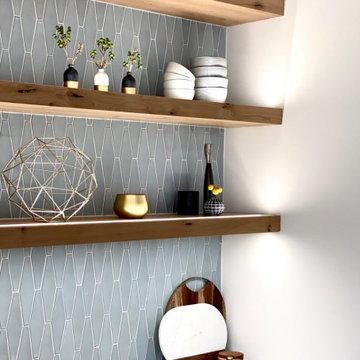
This modern dining room accompanies an entire home remodel in the hills of Piedmont California. The wet bar was once a closet for dining storage that we recreated into a beautiful dual wet bar and dining storage unit with open shelving and modern geometric blue tile.
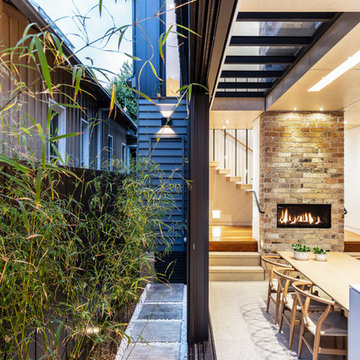
Tom Ferguson Photography
Modernes Esszimmer mit weißer Wandfarbe, Betonboden, Gaskamin, Kaminumrandung aus Backstein und weißem Boden in Sydney
Modernes Esszimmer mit weißer Wandfarbe, Betonboden, Gaskamin, Kaminumrandung aus Backstein und weißem Boden in Sydney

Mittelgroße Skandinavische Wohnküche mit weißer Wandfarbe, Vinylboden, Kaminofen, Kaminumrandung aus Metall, weißem Boden und eingelassener Decke in Sankt Petersburg

Trousdale Beverly Hills luxury home modern fireplace & dining room. Photo by Jason Speth.
Mittelgroße Moderne Wohnküche mit beiger Wandfarbe, Porzellan-Bodenfliesen, Tunnelkamin, Kaminumrandung aus gestapelten Steinen, weißem Boden und eingelassener Decke in Los Angeles
Mittelgroße Moderne Wohnküche mit beiger Wandfarbe, Porzellan-Bodenfliesen, Tunnelkamin, Kaminumrandung aus gestapelten Steinen, weißem Boden und eingelassener Decke in Los Angeles

This beautiful transitional home combines both Craftsman and Traditional elements that include high-end interior finishes that add warmth, scale, and texture to the open floor plan. Gorgeous whitewashed hardwood floors are on the main level, upper hall, and owner~s bedroom. Solid core Craftsman doors with rich casing complement all levels. Viking stainless steel appliances, LED recessed lighting, and smart features create built-in convenience. The Chevy Chase location is moments away from restaurants, shopping, and trails. The exterior features an incredible landscaped, deep lot north of 13, 000 sf. There is still time to customize your finishes or move right in with the hand-selected designer finishes.

Salón de estilo nórdico, luminoso y acogedor con gran contraste entre tonos blancos y negros.
Mittelgroßes Nordisches Esszimmer mit weißer Wandfarbe, hellem Holzboden, Kamin, Kaminumrandung aus Metall, weißem Boden und gewölbter Decke in Barcelona
Mittelgroßes Nordisches Esszimmer mit weißer Wandfarbe, hellem Holzboden, Kamin, Kaminumrandung aus Metall, weißem Boden und gewölbter Decke in Barcelona
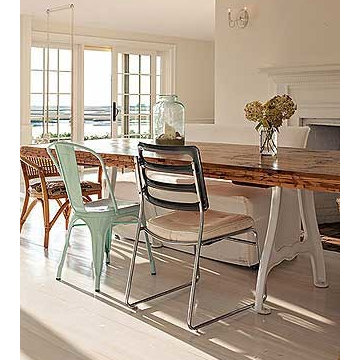
My client came to us with a request to make a contemporary meets warm and inviting 17 foot dining table using only 15 foot long, extra wide "Kingswood" boards from their 1700's attic floor. The bases are vintage cast iron circa 1900 Adam's Brothers - Providence, RI.

Offenes, Großes Klassisches Esszimmer mit weißer Wandfarbe, dunklem Holzboden, Kamin, Kaminumrandung aus Beton und weißem Boden in Dallas

there is a spacious area to seat together in Dinning area. In the dinning area there is wooden dinning table with white sofa chairs, stylish pendant lights, well designed wall ,Windows to see outside view, grey curtains, showpieces on the table. In this design of dinning room there is good contrast of brownish wall color and white sofa.

This timeless contemporary open concept kitchen/dining room was designed for a family that loves to entertain. This family hosts all holiday parties. They wanted the open concept to allow for cooking & talking, eating & talking, and to include anyone sitting outside to join in on the conversation & laughs too. In this space, you will also see the dining room, & full pool/guest bathroom. The fireplace includes a natural stone veneer to give the dining room texture & an intimate atmosphere. The tile floor is classic and brings texture & depth to the space.
JL Interiors is a LA-based creative/diverse firm that specializes in residential interiors. JL Interiors empowers homeowners to design their dream home that they can be proud of! The design isn’t just about making things beautiful; it’s also about making things work beautifully. Contact us for a free consultation Hello@JLinteriors.design _ 310.390.6849_ www.JLinteriors.design

От старого убранства сохранились семейная посуда, глечики, садник и ухват для печи, которые сегодня играют роль декора и напоминают о недавнем прошлом семейного дома. Еще более завершенным проект делают зеркала в резных рамах и графика на стенах.
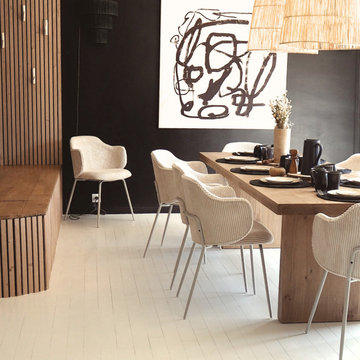
salle à manger
Offenes, Großes Klassisches Esszimmer mit weißer Wandfarbe, gebeiztem Holzboden, Eckkamin, Kaminumrandung aus gestapelten Steinen und weißem Boden in Paris
Offenes, Großes Klassisches Esszimmer mit weißer Wandfarbe, gebeiztem Holzboden, Eckkamin, Kaminumrandung aus gestapelten Steinen und weißem Boden in Paris
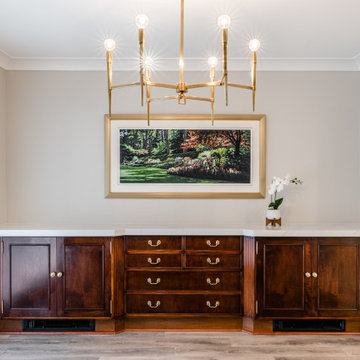
Geschlossenes, Mittelgroßes Klassisches Esszimmer mit grauer Wandfarbe, hellem Holzboden, Kamin, gefliester Kaminumrandung und weißem Boden in Vancouver
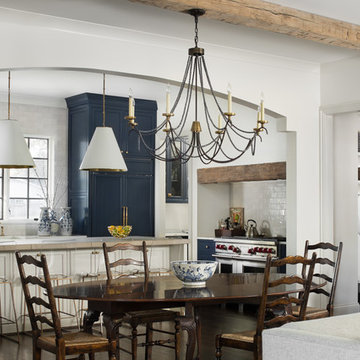
Living room, dining room, and kitchen of a remodeled home by Adams & Gerndt Architecture firm and Harris Coggin Building Company in Vestavia Hills Alabama. Photographed by Tommy Daspit a Birmingham based architectural and interiors photographer. You can see more of his work at http://tommydaspit.com

Mittelgroße Moderne Frühstücksecke mit weißer Wandfarbe, Marmorboden, Kamin, Kaminumrandung aus Backstein, weißem Boden und Kassettendecke in Sonstige
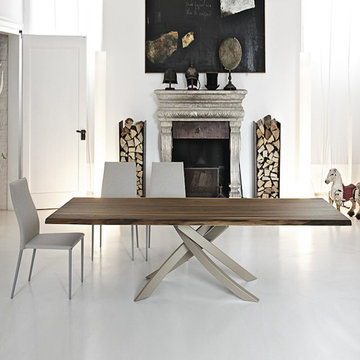
Offenes, Großes Modernes Esszimmer mit weißer Wandfarbe, Betonboden, Kamin, Kaminumrandung aus Stein und weißem Boden in Miami
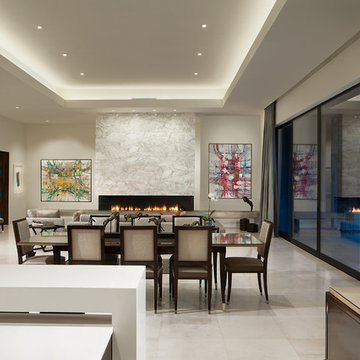
Offenes, Mittelgroßes Modernes Esszimmer mit weißer Wandfarbe, Gaskamin, Kaminumrandung aus Stein, Marmorboden und weißem Boden in Phoenix
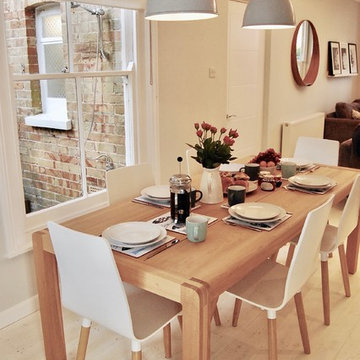
Tam Eyre and Ben Wood
Offenes, Mittelgroßes Skandinavisches Esszimmer mit grauer Wandfarbe, hellem Holzboden, Kaminofen, Kaminumrandung aus Backstein und weißem Boden in Sonstige
Offenes, Mittelgroßes Skandinavisches Esszimmer mit grauer Wandfarbe, hellem Holzboden, Kaminofen, Kaminumrandung aus Backstein und weißem Boden in Sonstige

Wohn und Essbereich mit Kamin, angrenzende Sichtbetontreppe, Galerie und Luftraum
Offenes, Großes Modernes Esszimmer mit grauer Wandfarbe, Keramikboden, Eckkamin, verputzter Kaminumrandung und weißem Boden in Sonstige
Offenes, Großes Modernes Esszimmer mit grauer Wandfarbe, Keramikboden, Eckkamin, verputzter Kaminumrandung und weißem Boden in Sonstige
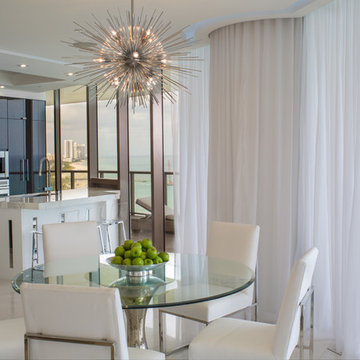
Mittelgroße Moderne Wohnküche mit Marmorboden, Gaskamin, Kaminumrandung aus Stein und weißem Boden in Miami
Esszimmer mit Kaminumrandungen und weißem Boden Ideen und Design
2