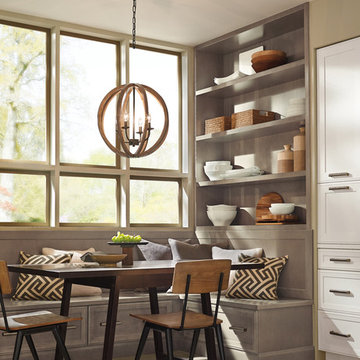Esszimmer mit Keramikboden Ideen und Design
Suche verfeinern:
Budget
Sortieren nach:Heute beliebt
161 – 180 von 11.155 Fotos
1 von 2
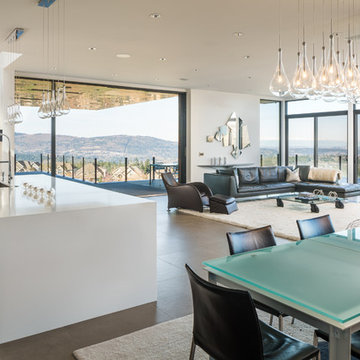
Andrew Pogue Photography
Offenes, Großes Modernes Esszimmer ohne Kamin mit weißer Wandfarbe und Keramikboden in Seattle
Offenes, Großes Modernes Esszimmer ohne Kamin mit weißer Wandfarbe und Keramikboden in Seattle
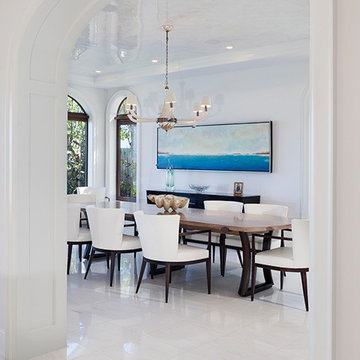
ibi designs inc.
Geschlossenes, Geräumiges Esszimmer ohne Kamin mit grauer Wandfarbe, Keramikboden und weißem Boden in Miami
Geschlossenes, Geräumiges Esszimmer ohne Kamin mit grauer Wandfarbe, Keramikboden und weißem Boden in Miami
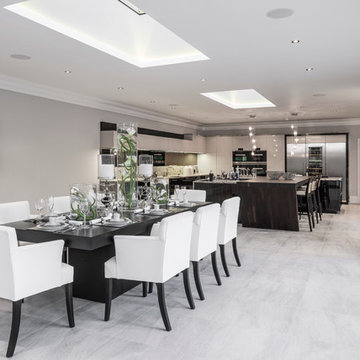
This fabulous kitchen was designed by Lida Cucina. using a combination of materials to great effect. The striking central island breakfast bar with bridge support makes a bold statement in 90mm “staved” wenge. The kitchen cabinetry in White Sand high gloss lacquer contrasts beautifully with the glossy Ebony Wood doors which have inset handles in crocodile. Natural granite, tinted mirrored splashbacks and integrated appliances by Miele and Atag and Gaggenau complete the sophisticated look. Photograph by Jonathon Little
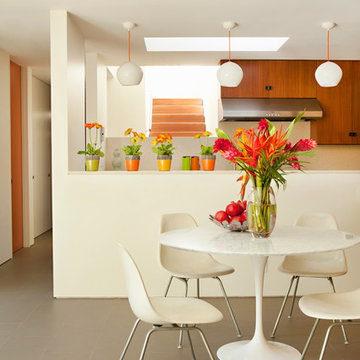
Los Angeles Mid-Century Modern /
photo: Karyn R Millet
Retro Wohnküche mit Keramikboden in Los Angeles
Retro Wohnküche mit Keramikboden in Los Angeles
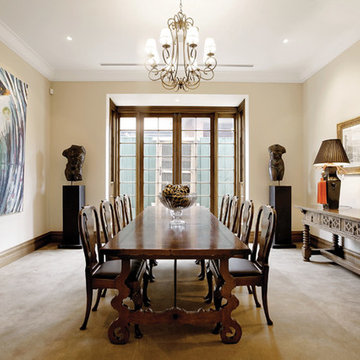
Geschlossenes, Mittelgroßes Klassisches Esszimmer mit beiger Wandfarbe und Keramikboden in Melbourne
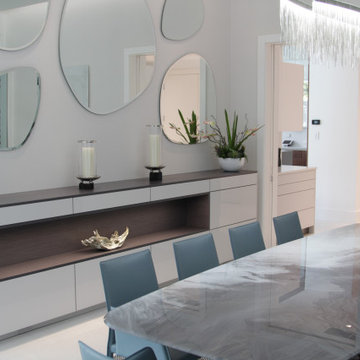
Custom Dining Room Side Board
Mittelgroße Moderne Frühstücksecke mit weißer Wandfarbe, Keramikboden und weißem Boden in Miami
Mittelgroße Moderne Frühstücksecke mit weißer Wandfarbe, Keramikboden und weißem Boden in Miami
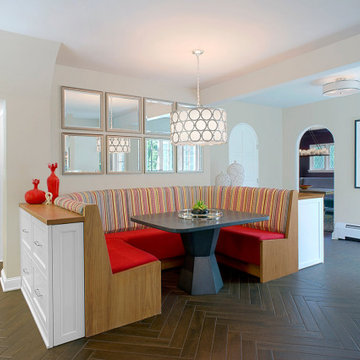
The clients specifically wanted bold accents of red. Here in their former kitchen - where space was tight - we created a large custom booth with family-friendly performance fabrics, and a bespoke table with power, designed by us and built by Berghuis Construction. With plenty of storage via new custom cabinets, this space functions as a mud room, eating area, and extension of the laundry room, when necessary.
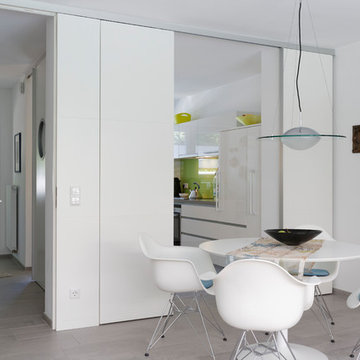
Essbereich mit Blick in die Küche und in den Flur
Foto: Hartwig Wachsmann
Offenes Modernes Esszimmer mit Keramikboden und grauem Boden in Sonstige
Offenes Modernes Esszimmer mit Keramikboden und grauem Boden in Sonstige
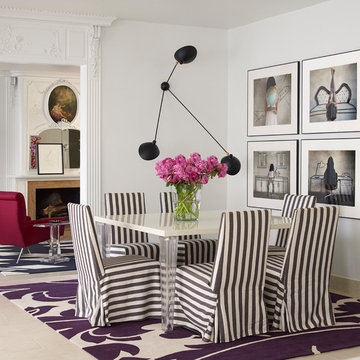
Kleines Modernes Esszimmer mit grauer Wandfarbe, Keramikboden und beigem Boden in Houston
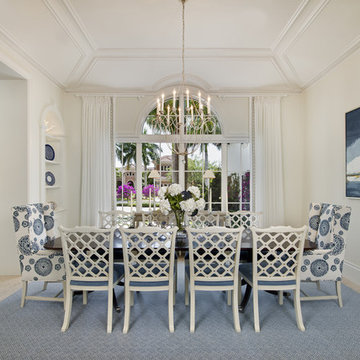
Geschlossenes, Großes Esszimmer ohne Kamin mit weißer Wandfarbe, beigem Boden und Keramikboden in Miami
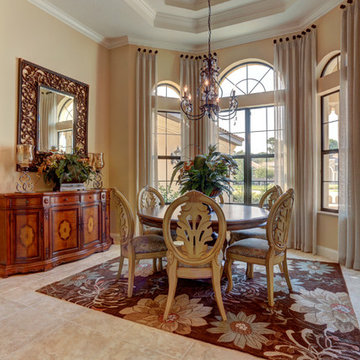
Offenes, Kleines Klassisches Esszimmer ohne Kamin mit beiger Wandfarbe, Keramikboden und beigem Boden in Orlando
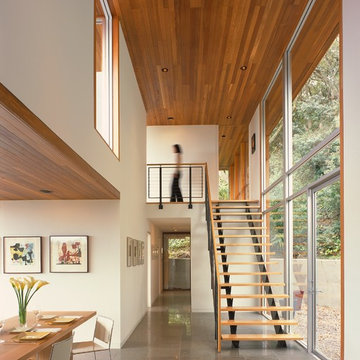
Photo by Cesar Rubio
Geschlossenes, Mittelgroßes Modernes Esszimmer mit weißer Wandfarbe und Keramikboden in San Francisco
Geschlossenes, Mittelgroßes Modernes Esszimmer mit weißer Wandfarbe und Keramikboden in San Francisco
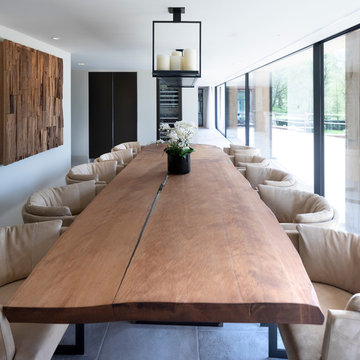
The Stunning Dining Room of this Llama Group Lake View House project. With a stunning 48,000 year old certified wood and resin table which is part of the Janey Butler Interiors collections. Stunning leather and bronze dining chairs. Bronze B3 Bulthaup wine fridge and hidden bar area with ice drawers and fridges. All alongside the 16 metres of Crestron automated Sky-Frame which over looks the amazing lake and grounds beyond. All furniture seen is from the Design Studio at Janey Butler Interiors.
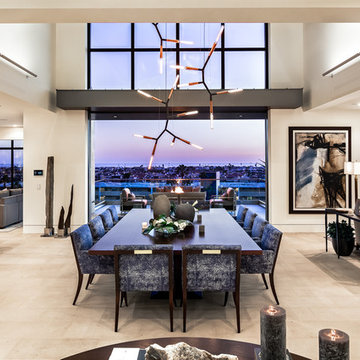
Große Moderne Wohnküche ohne Kamin mit weißer Wandfarbe, Keramikboden und beigem Boden in Orange County
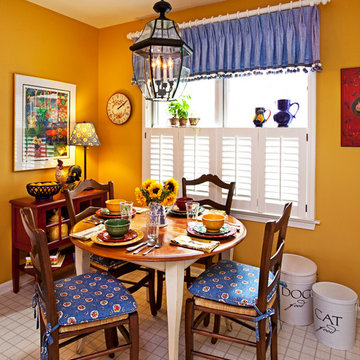
Jeff Garland Photography
Offenes, Kleines Landhaus Esszimmer ohne Kamin mit gelber Wandfarbe, Keramikboden und weißem Boden in Detroit
Offenes, Kleines Landhaus Esszimmer ohne Kamin mit gelber Wandfarbe, Keramikboden und weißem Boden in Detroit
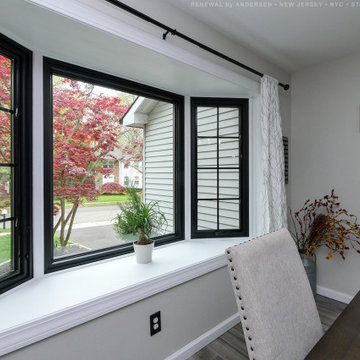
Terrific bay window we installed in this stylish dining room. Including two casement windows and a larger picture window in between, this bay window looks stunning in this wonderful dining room with wood-look ceramic floors and dark wood table. Find out how easy it is to replace your windows with Renewal by Andersen of New Jersey, Staten Island, The Bronx and New York City.
. . . . . . . . . .
Get started replacing your home windows -- Contact Us Today! 844-245-2799

Located less than a quarter of a mile from the iconic Widemouth Bay in North Cornwall, this innovative development of five detached dwellings is sympathetic to the local landscape character, whilst providing sustainable and healthy spaces to inhabit.
As a collection of unique custom-built properties, the success of the scheme depended on the quality of both design and construction, utilising a palette of colours and textures that addressed the local vernacular and proximity to the Atlantic Ocean.
A fundamental objective was to ensure that the new houses made a positive contribution towards the enhancement of the area and used environmentally friendly materials that would be low-maintenance and highly robust – capable of withstanding a harsh maritime climate.
Externally, bonded Porcelanosa façade at ground level and articulated, ventilated Porcelanosa façade on the first floor proved aesthetically flexible but practical. Used alongside natural stone and slate, the Porcelanosa façade provided a colourfast alternative to traditional render.
Internally, the streamlined design of the buildings is further emphasized by Porcelanosa worktops in the kitchens and tiling in the bathrooms, providing a durable but elegant finish.
The sense of community was reinforced with an extensive landscaping scheme that includes a communal garden area sown with wildflowers and the planting of apple, pear, lilac and lime trees. Cornish stone hedge bank boundaries between properties further improves integration with the indigenous terrain.
This pioneering project allows occupants to enjoy life in contemporary, state-of-the-art homes in a landmark development that enriches its environs.
Photographs: Richard Downer
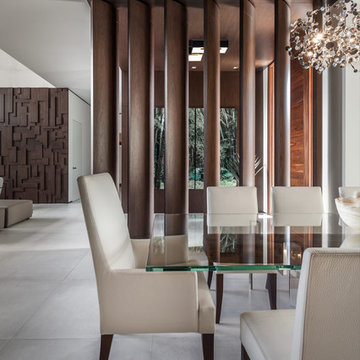
Emilio Collavino
Geschlossenes, Großes Modernes Esszimmer ohne Kamin mit weißer Wandfarbe, Keramikboden und grauem Boden in Miami
Geschlossenes, Großes Modernes Esszimmer ohne Kamin mit weißer Wandfarbe, Keramikboden und grauem Boden in Miami
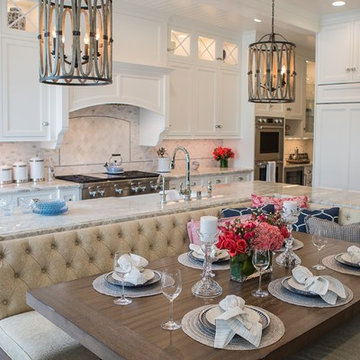
Amy Williams photography
Fun and whimsical family room & kitchen remodel. This room was custom designed for a family of 7. My client wanted a beautiful but practical space. We added lots of details such as the bead board ceiling, beams and crown molding and carved details on the fireplace.
The kitchen is full of detail and charm. Pocket door storage allows a drop zone for the kids and can easily be closed to conceal the daily mess. Beautiful fantasy brown marble counters and white marble mosaic back splash compliment the herringbone ceramic tile floor. Built-in seating opened up the space for more cabinetry in lieu of a separate dining space. This custom banquette features pattern vinyl fabric for easy cleaning.
We designed this custom TV unit to be left open for access to the equipment. The sliding barn doors allow the unit to be closed as an option, but the decorative boxes make it attractive to leave open for easy access.
The hex coffee tables allow for flexibility on movie night ensuring that each family member has a unique space of their own. And for a family of 7 a very large custom made sofa can accommodate everyone. The colorful palette of blues, whites, reds and pinks make this a happy space for the entire family to enjoy. Ceramic tile laid in a herringbone pattern is beautiful and practical for a large family. Fun DIY art made from a calendar of cities is a great focal point in the dinette area.
Esszimmer mit Keramikboden Ideen und Design
9
