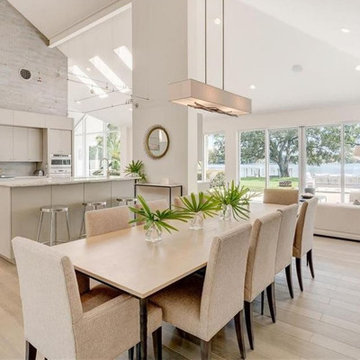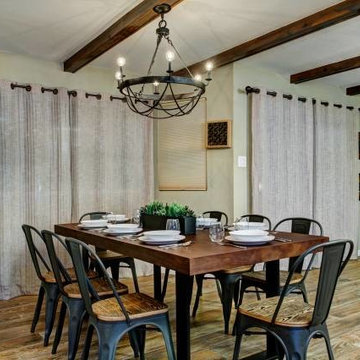Esszimmer mit Laminat und Deckengestaltungen Ideen und Design
Suche verfeinern:
Budget
Sortieren nach:Heute beliebt
101 – 120 von 377 Fotos
1 von 3
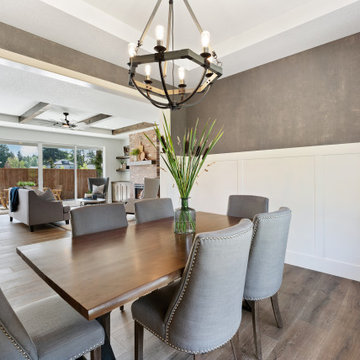
Mittelgroßes Modernes Esszimmer mit Laminat, braunem Boden, Kassettendecke und vertäfelten Wänden in Portland
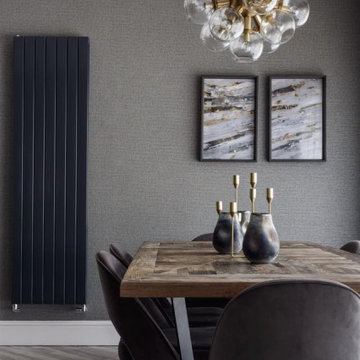
Check out this stunning project we've recently worked on in conjunction with Beckett & Beckett Interiors.
This kitchen is Kuhlmann's Feel Ultra-Matt range, which is a fingerprint-proof door in a dark Anthracite finish. The Miele ovens are Graphite Grey handle-less models, making them blend in perfectly with the sleek units.
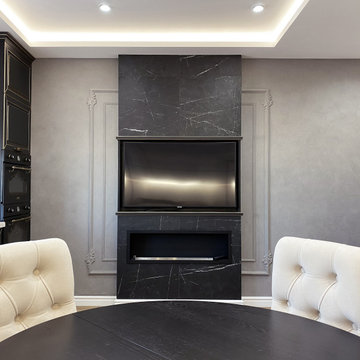
Offenes, Mittelgroßes Klassisches Esszimmer mit grauer Wandfarbe, Laminat, Gaskamin, gefliester Kaminumrandung, braunem Boden und eingelassener Decke in Sonstige
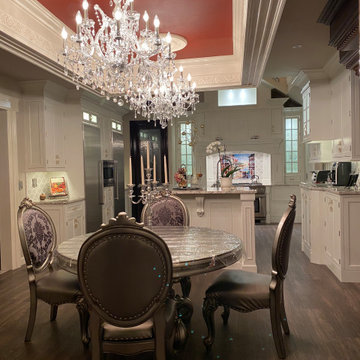
This was a complete kitchen renovation. The remodel included removing skylights and installing a two story bump up adding no square footage to the room but creating a dramatic visual even for the most discriminating designer. When you enter this kitchen your eyes wander trying to absorb the immense planning and detail that went into the renovation but ultimately you find yourself positioned under the large Theresa Maria chandelier gazing into the sky. The kitchen was designed around the 48 inch Thermador stove. The 2 story inset cabinet creation around the stove flows up into the addition creating a visual masterpiece that is only rivaled by original pieces of art works created by the likes of Van Gogh, Picasso and Rembrandt. The sink was relocated from the exterior wall and into the island so that the stove wall would be isolated and not connected any other cabinets. The 36-inch-wide refrigerator and 36-inch-wide freezer were designed and installed next to a microwave cabinet that makes heating up items as convenient as 1,2,3. The outside cabinet wall section is perfect for entertaining with the 42 inch base cabinets. The massive two-tiered island of 124 inches long is perfect for everyday family living. A farmer’s sink adds the perfect touch to this traditional design. Renovating a kitchen without ceiling detail is one of the most overlooked parts of the renovation. The amount of money spent on the renovation depends on the budget of course but I highly recommend including ceiling detail as much as one considers the tile backsplash.
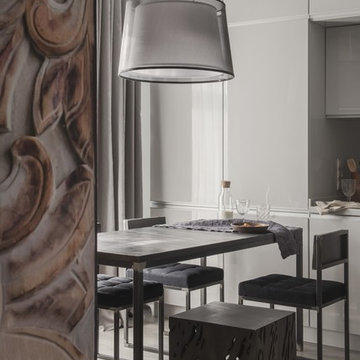
архитектор Илона Болейшиц. фотограф Меликсенцева Ольга
Kleine Moderne Wohnküche ohne Kamin mit grauer Wandfarbe, grauem Boden, Laminat, eingelassener Decke und Ziegelwänden in Moskau
Kleine Moderne Wohnküche ohne Kamin mit grauer Wandfarbe, grauem Boden, Laminat, eingelassener Decke und Ziegelwänden in Moskau
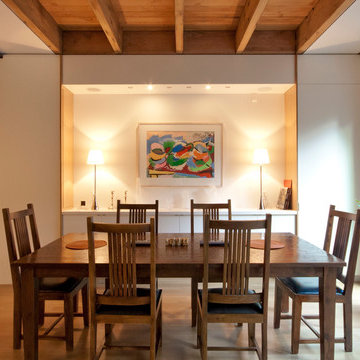
Dewson Architects
Klassisches Esszimmer mit weißer Wandfarbe, Laminat und freigelegten Dachbalken in Toronto
Klassisches Esszimmer mit weißer Wandfarbe, Laminat und freigelegten Dachbalken in Toronto
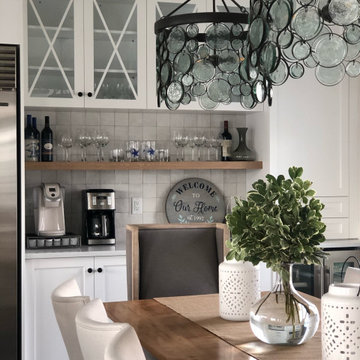
Offenes, Kleines Maritimes Esszimmer mit weißer Wandfarbe, Laminat, Kamin, Kaminumrandung aus Stein, grauem Boden und freigelegten Dachbalken in New York
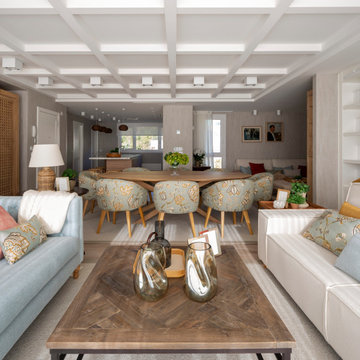
Offenes, Großes Klassisches Esszimmer ohne Kamin mit beiger Wandfarbe, Laminat, Kassettendecke und Tapetenwänden in Bilbao
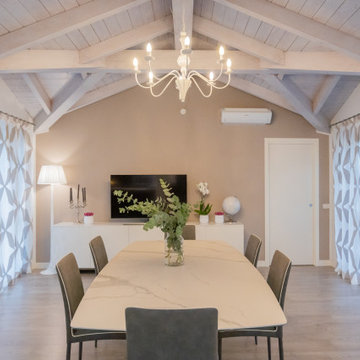
in questa foto, oltre il bellissimo tavolo di Riflessi, vengono risaltate le tende, che riprendono i colori della stanza e creano un gioco geometrico
Mittelgroßes Modernes Esszimmer mit beiger Wandfarbe, Laminat, braunem Boden und Holzdecke in Sonstige
Mittelgroßes Modernes Esszimmer mit beiger Wandfarbe, Laminat, braunem Boden und Holzdecke in Sonstige
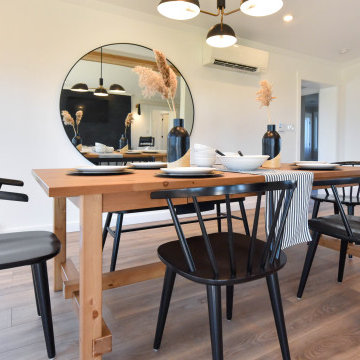
A Scandi-modern feeling asthetic leaves this cottage feeling warm and open. The dining space is a lovely transition between the cedar sunroom and spacious open kitchen.
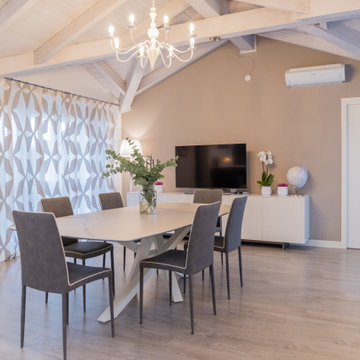
Vista della zona pranzo in questo grande open space.
Mittelgroßes Modernes Esszimmer mit beiger Wandfarbe, Laminat, braunem Boden und Holzdecke in Sonstige
Mittelgroßes Modernes Esszimmer mit beiger Wandfarbe, Laminat, braunem Boden und Holzdecke in Sonstige
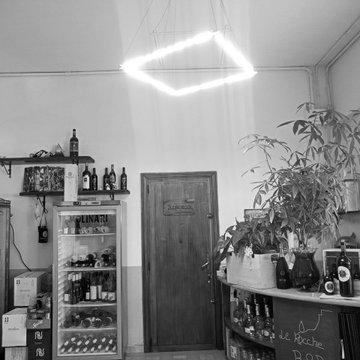
Mid-Century Esszimmer mit weißer Wandfarbe, Laminat, braunem Boden und eingelassener Decke in Florenz
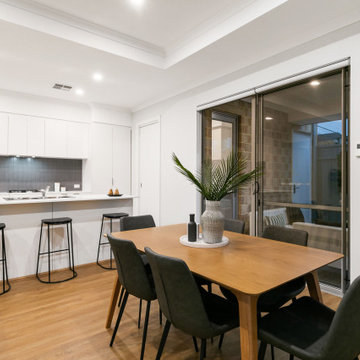
The main hub of an open-plan living, dining and kitchen area features a striking recessed ceiling, a breakfast bar for casual meals, a double storage pantry, double sinks, tiled splashbacks, a dishwasher recess, an integrated range hood and sleek Inalto gas-cooktop and oven appliances.
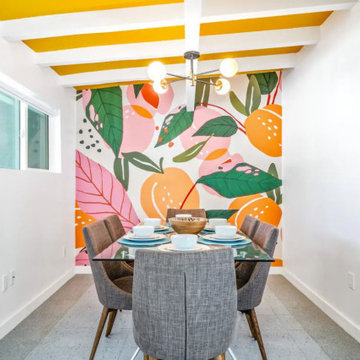
Modern and funky dining room with large scale wallpaper print, yellow painted ceiling with exposed beams and original VCT flooring.
Retro Esszimmer mit bunten Wänden, Laminat, blauem Boden, freigelegten Dachbalken und Tapetenwänden in Sonstige
Retro Esszimmer mit bunten Wänden, Laminat, blauem Boden, freigelegten Dachbalken und Tapetenwänden in Sonstige
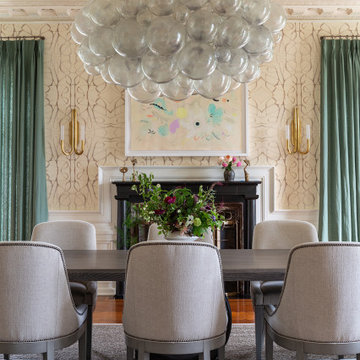
Klassisches Esszimmer mit beiger Wandfarbe, Kamin, braunem Boden, Kassettendecke, Tapetenwänden, Kaminumrandung aus Stein und Laminat in New York
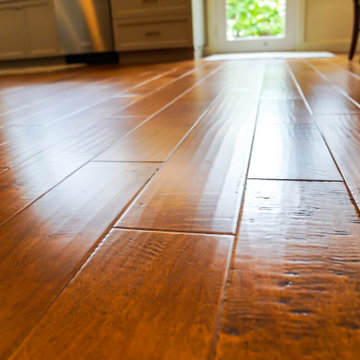
This open style dining room with a craftsman style dining table brings out the light and warmth needed to enjoy peace and quiet with family and friends.
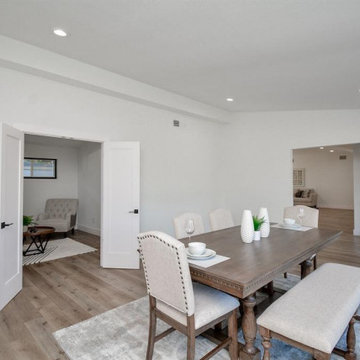
Complete House built and designed by us.
Each space oriented to the flexible design between the human being and nature.
House with open spaces and connection with nature.
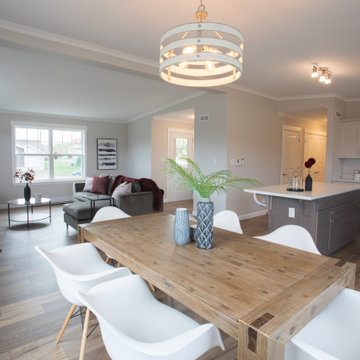
An open concept L is the main are for this home with Living Room - Dining room and Kitchen. Foyer space enters onto the Living Room.
Mittelgroßes Klassisches Esszimmer mit beiger Wandfarbe, Laminat, braunem Boden und gewölbter Decke in Sonstige
Mittelgroßes Klassisches Esszimmer mit beiger Wandfarbe, Laminat, braunem Boden und gewölbter Decke in Sonstige
Esszimmer mit Laminat und Deckengestaltungen Ideen und Design
6
