Esszimmer mit Laminat und Deckengestaltungen Ideen und Design
Suche verfeinern:
Budget
Sortieren nach:Heute beliebt
141 – 160 von 377 Fotos
1 von 3
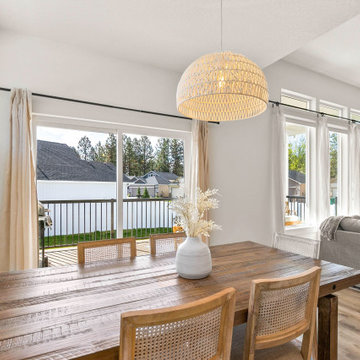
Dinning room
Offenes, Mittelgroßes Landhausstil Esszimmer mit weißer Wandfarbe, Laminat, unterschiedlichen Kaminen, beigem Boden, Deckengestaltungen und Wandgestaltungen
Offenes, Mittelgroßes Landhausstil Esszimmer mit weißer Wandfarbe, Laminat, unterschiedlichen Kaminen, beigem Boden, Deckengestaltungen und Wandgestaltungen
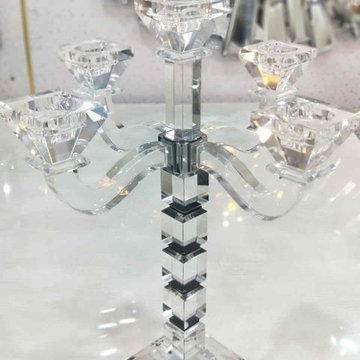
The great thing about Reviving furniture is that they're affordable. You’ll have a premium desk without breaking the bank. Finally, all their products accompany a 10-year warranty, so should something happen you're still covered. Now you can buy furniture online in Lahore
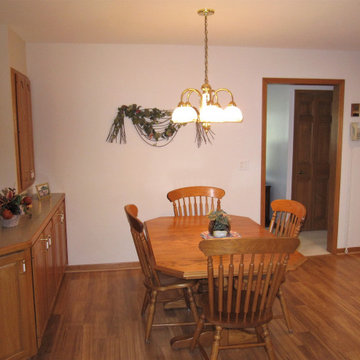
This is a traditional open-style dining area/kitchen.
Mittelgroße Klassische Wohnküche mit grauer Wandfarbe, Laminat, braunem Boden und freigelegten Dachbalken in Detroit
Mittelgroße Klassische Wohnküche mit grauer Wandfarbe, Laminat, braunem Boden und freigelegten Dachbalken in Detroit
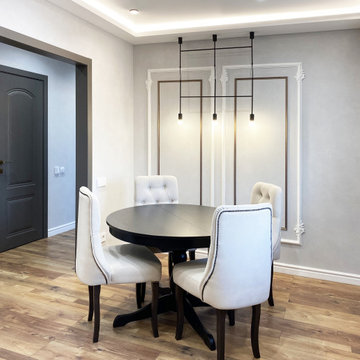
Offenes, Mittelgroßes Klassisches Esszimmer mit grauer Wandfarbe, Laminat, braunem Boden und eingelassener Decke in Sonstige
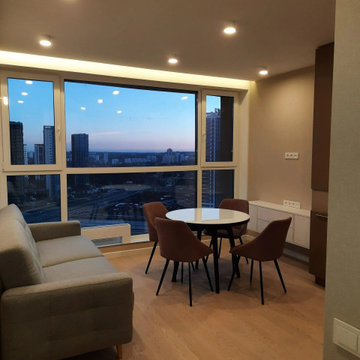
Косметический ремонт в однокомнатной квартире 46 м2
Mittelgroße Moderne Wohnküche ohne Kamin mit brauner Wandfarbe, Laminat, braunem Boden, eingelassener Decke und Tapetenwänden in Moskau
Mittelgroße Moderne Wohnküche ohne Kamin mit brauner Wandfarbe, Laminat, braunem Boden, eingelassener Decke und Tapetenwänden in Moskau
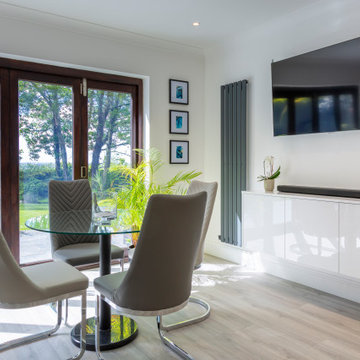
Offenes, Großes Modernes Esszimmer mit Laminat, grauem Boden und eingelassener Decke in Manchester
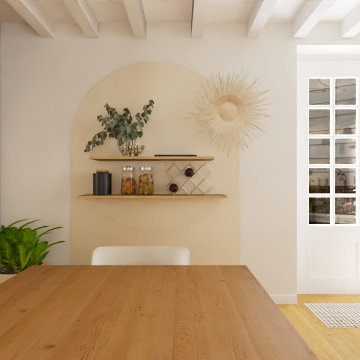
Offenes, Großes Country Esszimmer mit beiger Wandfarbe, Laminat, Kamin, Kaminumrandung aus Stein, beigem Boden und freigelegten Dachbalken in Sonstige
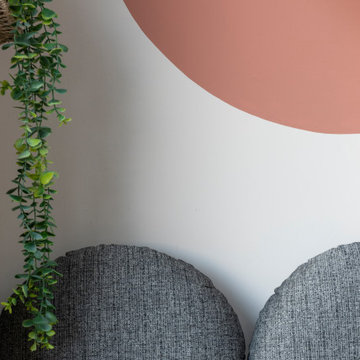
The brief for this project involved a full house renovation, and extension to reconfigure the ground floor layout. To maximise the untapped potential and make the most out of the existing space for a busy family home.
When we spoke with the homeowner about their project, it was clear that for them, this wasn’t just about a renovation or extension. It was about creating a home that really worked for them and their lifestyle. We built in plenty of storage, a large dining area so they could entertain family and friends easily. And instead of treating each space as a box with no connections between them, we designed a space to create a seamless flow throughout.
A complete refurbishment and interior design project, for this bold and brave colourful client. The kitchen was designed and all finishes were specified to create a warm modern take on a classic kitchen. Layered lighting was used in all the rooms to create a moody atmosphere. We designed fitted seating in the dining area and bespoke joinery to complete the look. We created a light filled dining space extension full of personality, with black glazing to connect to the garden and outdoor living.
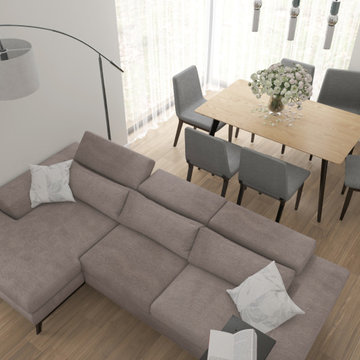
Offenes, Mittelgroßes Modernes Esszimmer ohne Kamin mit beiger Wandfarbe, Laminat, beigem Boden, Deckengestaltungen und Tapetenwänden in Moskau
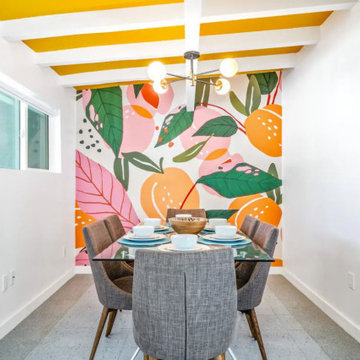
Modern and funky dining room with large scale wallpaper print, yellow painted ceiling with exposed beams and original VCT flooring.
Retro Esszimmer mit bunten Wänden, Laminat, blauem Boden, freigelegten Dachbalken und Tapetenwänden in Sonstige
Retro Esszimmer mit bunten Wänden, Laminat, blauem Boden, freigelegten Dachbalken und Tapetenwänden in Sonstige
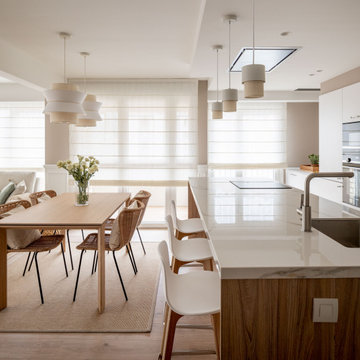
Offenes, Mittelgroßes Klassisches Esszimmer ohne Kamin mit beiger Wandfarbe, Laminat, beigem Boden, freigelegten Dachbalken und Tapetenwänden in Sonstige
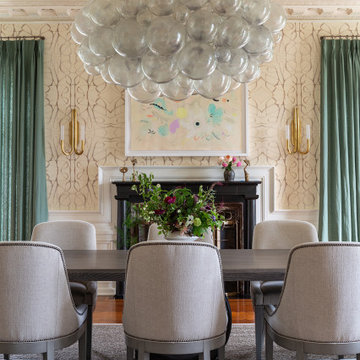
Klassisches Esszimmer mit beiger Wandfarbe, Kamin, braunem Boden, Kassettendecke, Tapetenwänden, Kaminumrandung aus Stein und Laminat in New York
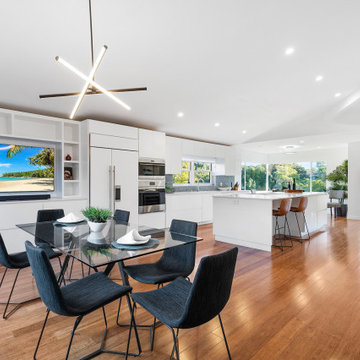
Offenes, Kleines Retro Esszimmer mit weißer Wandfarbe, Laminat, braunem Boden und freigelegten Dachbalken in Los Angeles
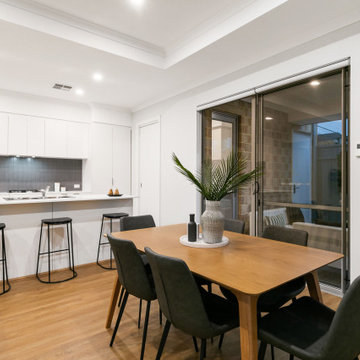
The main hub of an open-plan living, dining and kitchen area features a striking recessed ceiling, a breakfast bar for casual meals, a double storage pantry, double sinks, tiled splashbacks, a dishwasher recess, an integrated range hood and sleek Inalto gas-cooktop and oven appliances.
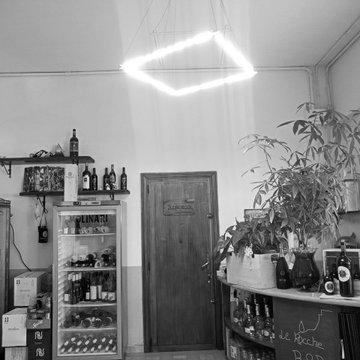
Mid-Century Esszimmer mit weißer Wandfarbe, Laminat, braunem Boden und eingelassener Decke in Florenz
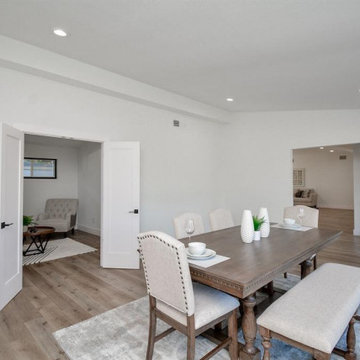
Complete House built and designed by us.
Each space oriented to the flexible design between the human being and nature.
House with open spaces and connection with nature.
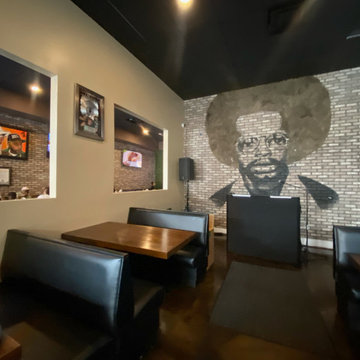
World Famous House of Mac located in Wynwood Miami. Expansion and renovation project.
Offenes, Großes Modernes Esszimmer ohne Kamin mit bunten Wänden, Laminat, rotem Boden, freigelegten Dachbalken und Tapetenwänden in Miami
Offenes, Großes Modernes Esszimmer ohne Kamin mit bunten Wänden, Laminat, rotem Boden, freigelegten Dachbalken und Tapetenwänden in Miami
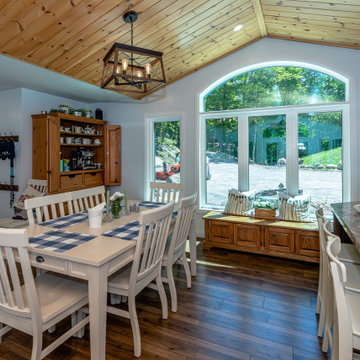
Welcome to this beautiful custom Sunset Trent home built by Quality Homes! This home has an expansive open concept layout at 1,536 sq. ft. with 4 bedrooms and 2 bathrooms plus a finished basement. Tour the ultimate lakeside retreat, featuring a custom gourmet kitchen with an extended eating bar and island, vaulted ceilings, 2 screened porches, and a basement kitchenette. The entire home is powered by a 4.8Kw system with a 30Kwh battery, paired with a generator for the winter months, ensuring that the happy homeowners can enjoy the lake views all year long!
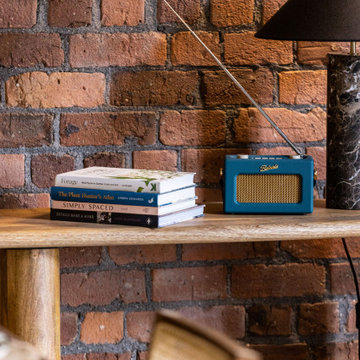
Offenes, Großes Stilmix Esszimmer mit brauner Wandfarbe, Laminat, braunem Boden und freigelegten Dachbalken in Sonstige
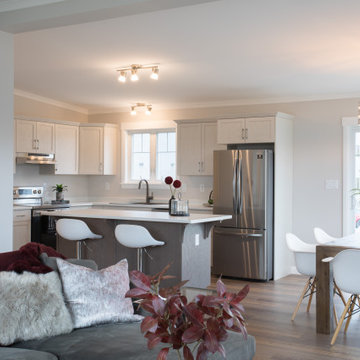
An open concept L is the main are for this home with Living Room - Dining room and Kitchen. Foyer space enters onto the Living Room.
Mittelgroßes Klassisches Esszimmer mit beiger Wandfarbe, Laminat, braunem Boden und gewölbter Decke in Sonstige
Mittelgroßes Klassisches Esszimmer mit beiger Wandfarbe, Laminat, braunem Boden und gewölbter Decke in Sonstige
Esszimmer mit Laminat und Deckengestaltungen Ideen und Design
8