Esszimmer mit Laminat und Ziegelwänden Ideen und Design
Suche verfeinern:
Budget
Sortieren nach:Heute beliebt
21 – 32 von 32 Fotos
1 von 3
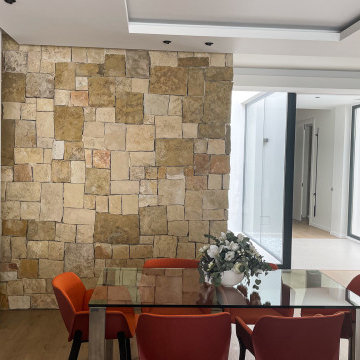
Salón comedor de un chalet de pueblo del que hemos realizado todo el diseño y construcción.
Offenes, Geräumiges Modernes Esszimmer mit brauner Wandfarbe, Laminat, braunem Boden und Ziegelwänden in Sonstige
Offenes, Geräumiges Modernes Esszimmer mit brauner Wandfarbe, Laminat, braunem Boden und Ziegelwänden in Sonstige
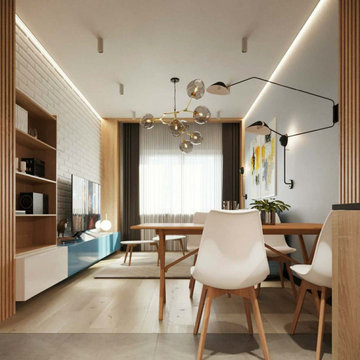
Современный ремонт двухкомнатной квартиры 52 м2
Offenes, Mittelgroßes Modernes Esszimmer ohne Kamin mit weißer Wandfarbe, Laminat, beigem Boden und Ziegelwänden in Moskau
Offenes, Mittelgroßes Modernes Esszimmer ohne Kamin mit weißer Wandfarbe, Laminat, beigem Boden und Ziegelwänden in Moskau
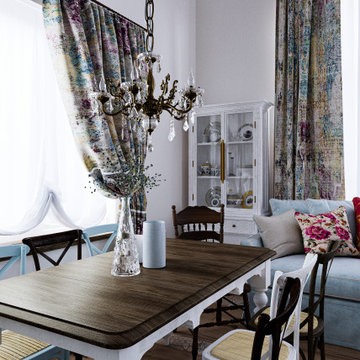
Landhausstil Wohnküche mit Laminat, Kamin, gefliester Kaminumrandung, braunem Boden, freigelegten Dachbalken und Ziegelwänden in Sonstige
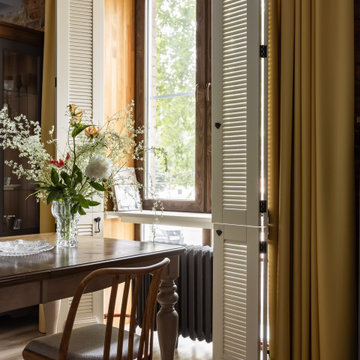
Mittelgroßes Esszimmer mit brauner Wandfarbe, Laminat, beigem Boden, freigelegten Dachbalken und Ziegelwänden in Sonstige
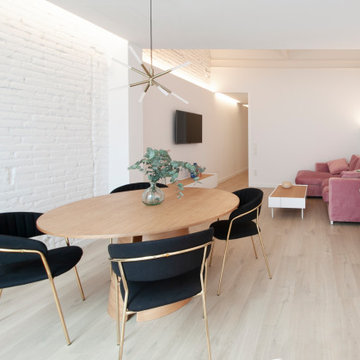
Un espacio fresco y diáfano que se distribuye longitudinalmente para albergar las zonas de salón y comedor. Las paredes blancas, combinan acabados de pladur y ladrillo visto (pintado de blanco) cuyo origen se remonta a la construcción de la vivienda, en torno al año 1900. El techo se presenta a dos alturas con el doble objetivo de dividir el espacio y albergar las necesarias rejillas de aerotermia.
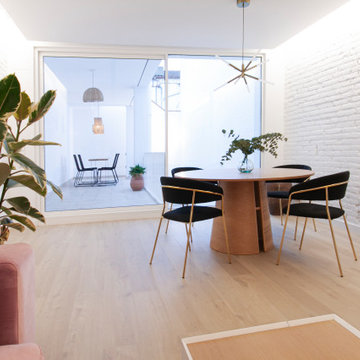
Un gran ventanal aporta luz natural al espacio. El techo ayuda a zonificar el espacio y alberga lass rejillas de ventilación (sistema aerotermia). La zona donde se ubica el sofá y la televisión completa su iluminación gracias a un bañado de luz dimerizable instalado en ambas aparedes. Su techo muestra las bovedillas y bigas de madera origintales, todo ello pintado de blanco.
El techo correspondiente a la zona donde se encuentra la mesa comedor está resuelto en pladur, sensiblemente más bajo. La textura de las paredes origintales se convierte e unoa de las grandes protagonistas del espacio.
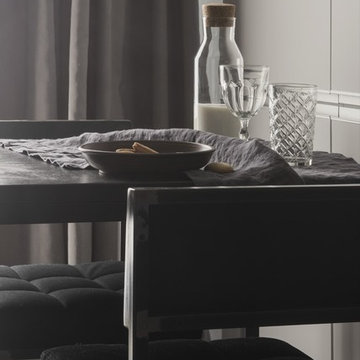
архитектор Илона Болейшиц. фотограф Меликсенцева Ольга
Kleine Moderne Wohnküche ohne Kamin mit grauer Wandfarbe, grauem Boden, Laminat, eingelassener Decke und Ziegelwänden in Moskau
Kleine Moderne Wohnküche ohne Kamin mit grauer Wandfarbe, grauem Boden, Laminat, eingelassener Decke und Ziegelwänden in Moskau
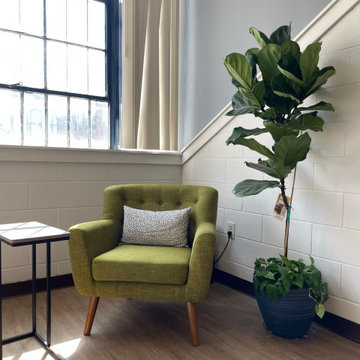
This commercial employee lounge originally it felt cold and sterile making it an unpleasant place to relax and take a break. With the addition of new light fixtures, appliances, art, and decorations, we were able to transform this space into what I call an “Industrial Retreat”! It is officially the new hang out spot. ?
These employees serve the community every day so it was nice to show them how much their well-being is valued. ✨
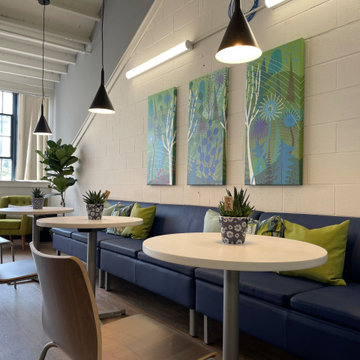
This commercial employee lounge originally it felt cold and sterile making it an unpleasant place to relax and take a break. With the addition of new light fixtures, appliances, art, and decorations, we were able to transform this space into what I call an “Industrial Retreat”! It is officially the new hang out spot. ?
These employees serve the community every day so it was nice to show them how much their well-being is valued. ✨
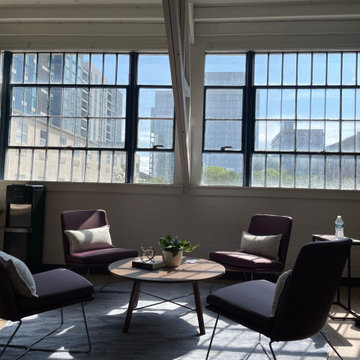
This commercial employee lounge originally it felt cold and sterile making it an unpleasant place to relax and take a break. With the addition of new light fixtures, appliances, art, and decorations, we were able to transform this space into what I call an “Industrial Retreat”! It is officially the new hang out spot. ?
These employees serve the community every day so it was nice to show them how much their well-being is valued. ✨
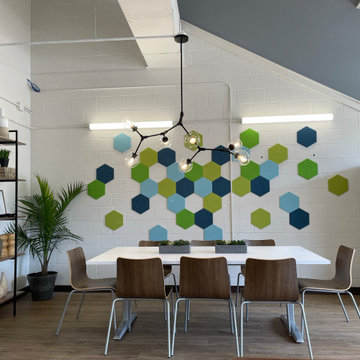
This commercial employee lounge originally it felt cold and sterile making it an unpleasant place to relax and take a break. With the addition of new light fixtures, appliances, art, and decorations, we were able to transform this space into what I call an “Industrial Retreat”! It is officially the new hang out spot. ?
These employees serve the community every day so it was nice to show them how much their well-being is valued. ✨
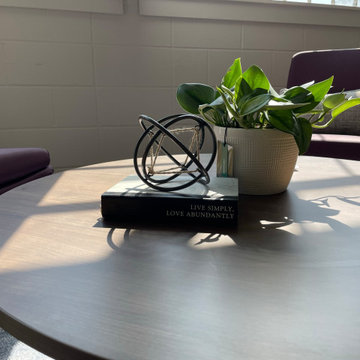
This commercial employee lounge originally it felt cold and sterile making it an unpleasant place to relax and take a break. With the addition of new light fixtures, appliances, art, and decorations, we were able to transform this space into what I call an “Industrial Retreat”! It is officially the new hang out spot. ?
These employees serve the community every day so it was nice to show them how much their well-being is valued. ✨
Esszimmer mit Laminat und Ziegelwänden Ideen und Design
2