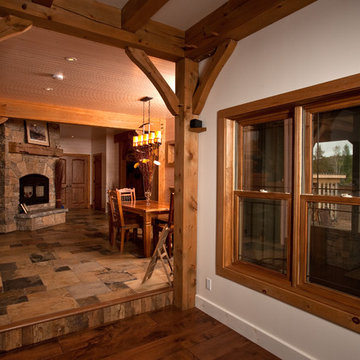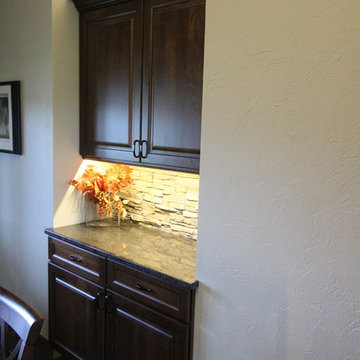Esszimmer mit Schieferboden und unterschiedlichen Kaminen Ideen und Design
Suche verfeinern:
Budget
Sortieren nach:Heute beliebt
101 – 120 von 136 Fotos
1 von 3
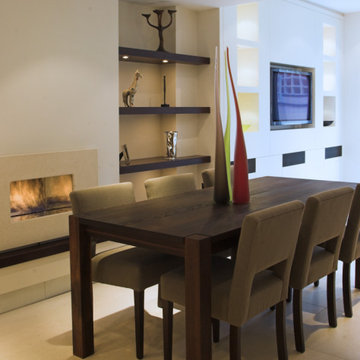
Bright dinning room with a warm fireplace in a basement flat.
Kleine Moderne Wohnküche mit weißer Wandfarbe, Schieferboden, Kamin, verputzter Kaminumrandung und weißem Boden in Le Havre
Kleine Moderne Wohnküche mit weißer Wandfarbe, Schieferboden, Kamin, verputzter Kaminumrandung und weißem Boden in Le Havre
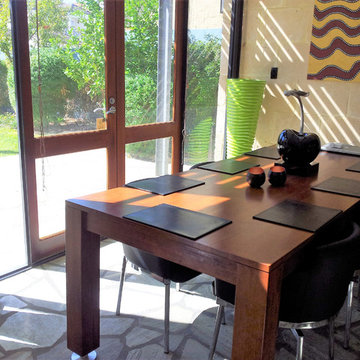
Interior design - despina design
furniture design - despina design
upholsterers- Everest Design
Offenes, Großes Industrial Esszimmer mit beiger Wandfarbe, Schieferboden, Kamin und Kaminumrandung aus Stein in Perth
Offenes, Großes Industrial Esszimmer mit beiger Wandfarbe, Schieferboden, Kamin und Kaminumrandung aus Stein in Perth
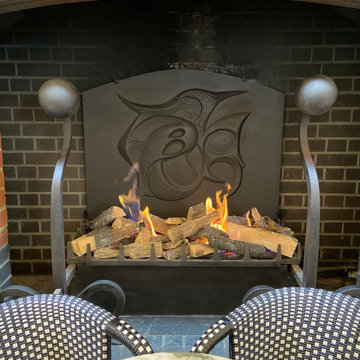
We were commissioned to create this striking cast iron fire back for the renowned 5 Star, Chiltern Firehouse Hotel.
The design team at Fine Iron set about making the clients design work as a traditional cast iron fire back. The design details and critical dimensions were sent for modelling ready for a pattern to be made by our extremely talented pattern maker. The fire back design features a unique, contemporary sculptural design which was provided to us by the clients.
Once casting was complete our team prepared the piece by hand fettling then sandblasting the fire back prior to finishing it with heat resistant stove paint.
The client had the following comments on the finished product:-
‘It’s finally installed! and we couldn’t be happier. Thank you for making this happen! It’s now hard to imagine the fireplace without it! It really finished it nicely’
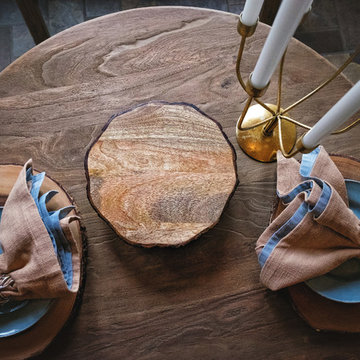
Geschlossenes, Großes Maritimes Esszimmer mit gelber Wandfarbe, Schieferboden, Tunnelkamin, gefliester Kaminumrandung und buntem Boden in Charlotte
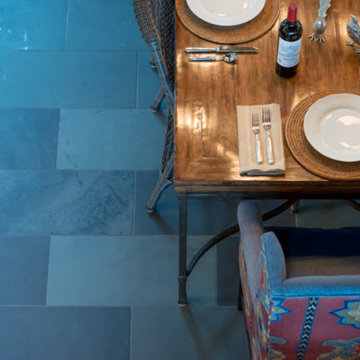
Große Klassische Wohnküche mit beiger Wandfarbe, Schieferboden, Hängekamin, Kaminumrandung aus Beton und grauem Boden in Boston
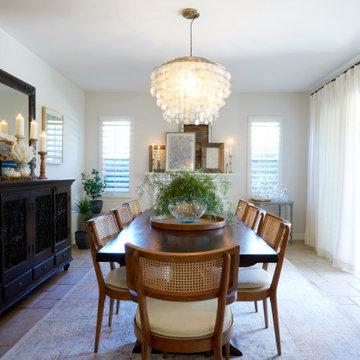
The formal dining room is the main room visitors see when entering the home, and we wanted it to make a statement. We removed box shutters that hid the beautiful French doors, letting in significantly more light. We added floor-to-ceiling curtains, beautifully framing the view of the newly styled outside patio and lending a casual elegance to the room. We updated the existing dining table with new, modern chairs, and added a new rug and accessories that carry the tones and textures throughout the home. Lastly, we added a dramatic chandelier that adds so much style to the space while still achieving a casual, California feel.
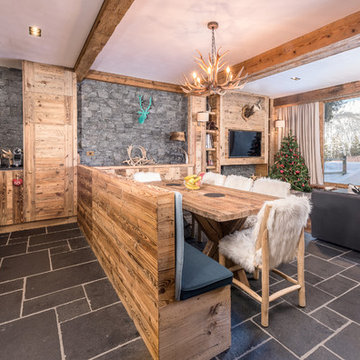
Offenes, Mittelgroßes Rustikales Esszimmer mit Schieferboden, Kamin, Kaminumrandung aus Holz und grauem Boden in Grenoble
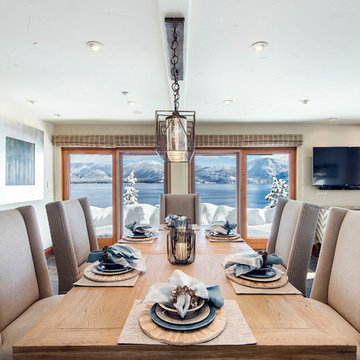
Combining Wood and Metal give a wonder visual appeal
Offenes, Mittelgroßes Klassisches Esszimmer mit beiger Wandfarbe, Schieferboden, Kaminofen und Kaminumrandung aus Stein in Sonstige
Offenes, Mittelgroßes Klassisches Esszimmer mit beiger Wandfarbe, Schieferboden, Kaminofen und Kaminumrandung aus Stein in Sonstige
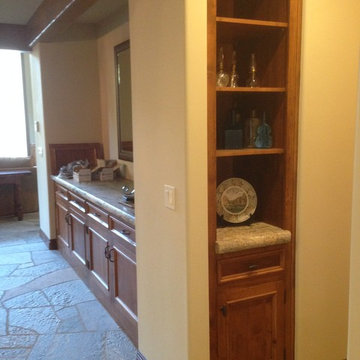
Stained and lacquer these cabinets, beams, and baseboards this beautiful medium brown color.
Großes Uriges Esszimmer mit beiger Wandfarbe, Schieferboden, Kamin und Kaminumrandung aus Stein in Sonstige
Großes Uriges Esszimmer mit beiger Wandfarbe, Schieferboden, Kamin und Kaminumrandung aus Stein in Sonstige
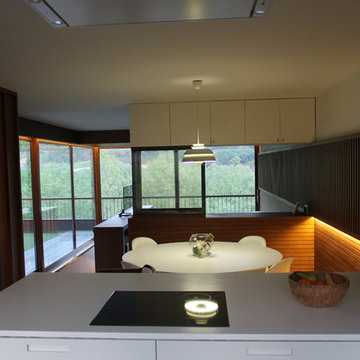
Pablo Falcón
Mittelgroße Moderne Wohnküche mit Schieferboden, Tunnelkamin und Kaminumrandung aus Metall in Sonstige
Mittelgroße Moderne Wohnküche mit Schieferboden, Tunnelkamin und Kaminumrandung aus Metall in Sonstige
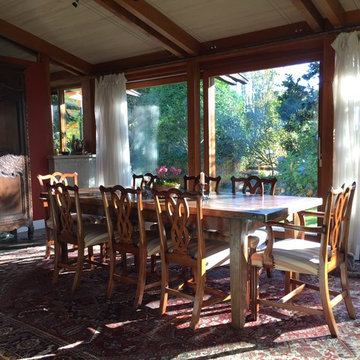
Open dining room shares a two sided custom concrete fireplace with the adjoining living room. Antique chestnut wood parsons table marries with country chippendale chairs. Outstanding 19th century French armoire holds pride of place in the room.
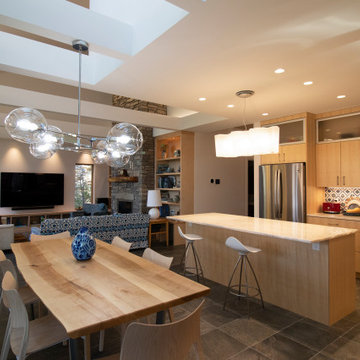
New Modern Lake House: Located on beautiful Glen Lake, this home was designed especially for its environment with large windows maximizing the view toward the lake. The lower awning windows allow lake breezes in, while clerestory windows and skylights bring light in from the south. A back porch and screened porch with a grill and commercial hood provide multiple opportunities to enjoy the setting. Michigan stone forms a band around the base with blue stone paving on each porch. Every room echoes the lake setting with shades of blue and green and contemporary wood veneer cabinetry.
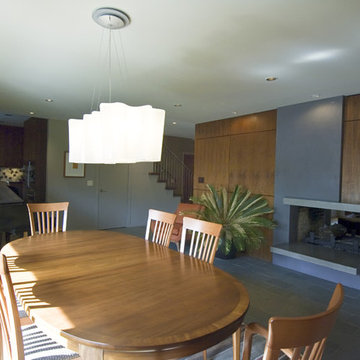
Architect: Tim Cooper |
Photographer: Lee Bruegger
Geschlossenes, Großes Retro Esszimmer mit grauer Wandfarbe, Schieferboden, Tunnelkamin und Kaminumrandung aus Beton in Sonstige
Geschlossenes, Großes Retro Esszimmer mit grauer Wandfarbe, Schieferboden, Tunnelkamin und Kaminumrandung aus Beton in Sonstige
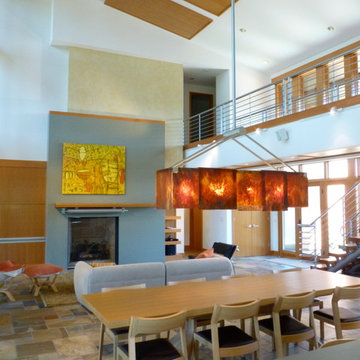
From Kitchen over DR to LR
Offenes Modernes Esszimmer mit weißer Wandfarbe, Schieferboden, Kamin und buntem Boden in Seattle
Offenes Modernes Esszimmer mit weißer Wandfarbe, Schieferboden, Kamin und buntem Boden in Seattle
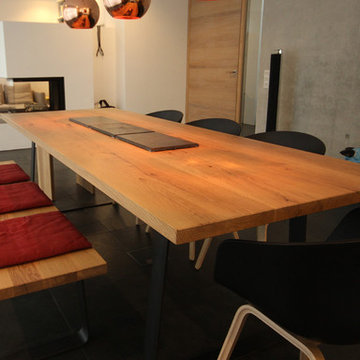
Eichentisch mit Flachstahl mit den Maßen (L x B x H): ca. 2600 x 1000 x 790
Offenes, Großes Modernes Esszimmer mit grauer Wandfarbe, Schieferboden, Kaminofen und verputzter Kaminumrandung in München
Offenes, Großes Modernes Esszimmer mit grauer Wandfarbe, Schieferboden, Kaminofen und verputzter Kaminumrandung in München
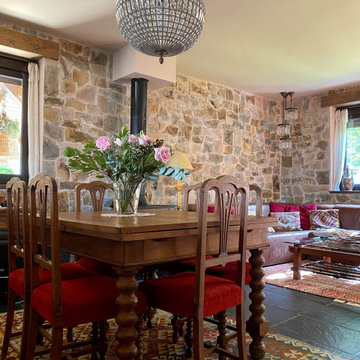
Offenes, Mittelgroßes Uriges Esszimmer mit beiger Wandfarbe, Schieferboden, Kaminofen und schwarzem Boden in Alicante-Costa Blanca
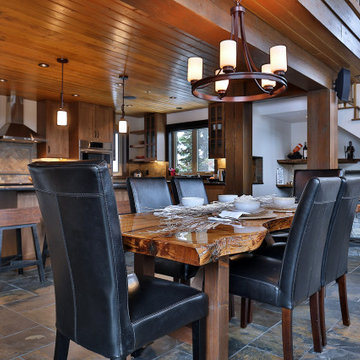
Entering the chalet, an open concept great room greets you. Kitchen, dining, and vaulted living room with wood ceilings create uplifting space to gather and connect. A custom live edge dining table provides a focal point for the room.
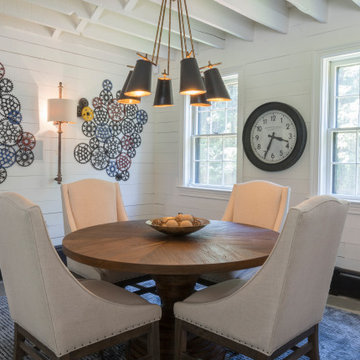
Open space living room with home bar pool table, eating and sitting areas. Oyster Bay, NY.
Geräumiges Landhausstil Esszimmer mit Schieferboden, Kamin und Kaminumrandung aus Backstein in New York
Geräumiges Landhausstil Esszimmer mit Schieferboden, Kamin und Kaminumrandung aus Backstein in New York
Esszimmer mit Schieferboden und unterschiedlichen Kaminen Ideen und Design
6
