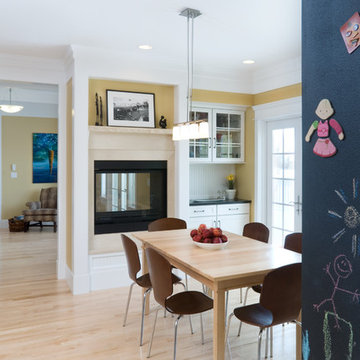Esszimmer mit Tunnelkamin Ideen und Design
Suche verfeinern:
Budget
Sortieren nach:Heute beliebt
41 – 60 von 713 Fotos
1 von 3
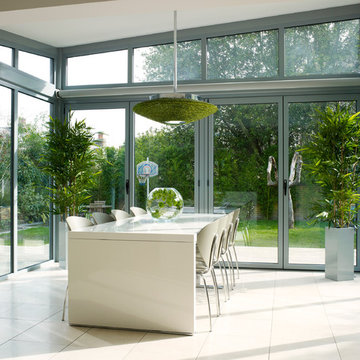
Rachael Smith Photography
Mittelgroße Moderne Wohnküche mit grauer Wandfarbe, Porzellan-Bodenfliesen, Tunnelkamin und verputzter Kaminumrandung in London
Mittelgroße Moderne Wohnküche mit grauer Wandfarbe, Porzellan-Bodenfliesen, Tunnelkamin und verputzter Kaminumrandung in London
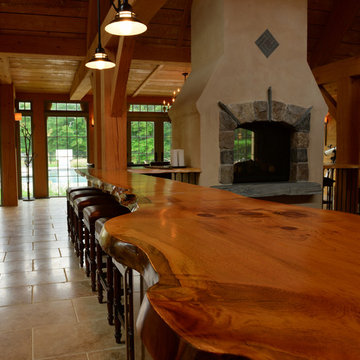
Shelly Harrison Photography and Will Mann Photography
Uriges Esszimmer mit Tunnelkamin und Kaminumrandung aus Stein in Boston
Uriges Esszimmer mit Tunnelkamin und Kaminumrandung aus Stein in Boston
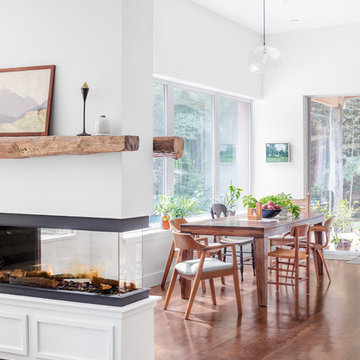
A young family with a wooded, triangular lot in Ipswich, Massachusetts wanted to take on a highly creative, organic, and unrushed process in designing their new home. The parents of three boys had contemporary ideas for living, including phasing the construction of different structures over time as the kids grew so they could maximize the options for use on their land.
They hoped to build a net zero energy home that would be cozy on the very coldest days of winter, using cost-efficient methods of home building. The house needed to be sited to minimize impact on the land and trees, and it was critical to respect a conservation easement on the south border of the lot.
Finally, the design would be contemporary in form and feel, but it would also need to fit into a classic New England context, both in terms of materials used and durability. We were asked to honor the notions of “surprise and delight,” and that inspired everything we designed for the family.
The highly unique home consists of a three-story form, composed mostly of bedrooms and baths on the top two floors and a cross axis of shared living spaces on the first level. This axis extends out to an oversized covered porch, open to the south and west. The porch connects to a two-story garage with flex space above, used as a guest house, play room, and yoga studio depending on the day.
A floor-to-ceiling ribbon of glass wraps the south and west walls of the lower level, bringing in an abundance of natural light and linking the entire open plan to the yard beyond. The master suite takes up the entire top floor, and includes an outdoor deck with a shower. The middle floor has extra height to accommodate a variety of multi-level play scenarios in the kids’ rooms.
Many of the materials used in this house are made from recycled or environmentally friendly content, or they come from local sources. The high performance home has triple glazed windows and all materials, adhesives, and sealants are low toxicity and safe for growing kids.
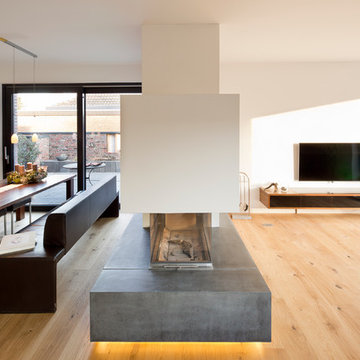
Julia Vogel | Köln
Offenes, Großes Modernes Esszimmer mit weißer Wandfarbe, hellem Holzboden, Tunnelkamin und verputzter Kaminumrandung in Düsseldorf
Offenes, Großes Modernes Esszimmer mit weißer Wandfarbe, hellem Holzboden, Tunnelkamin und verputzter Kaminumrandung in Düsseldorf
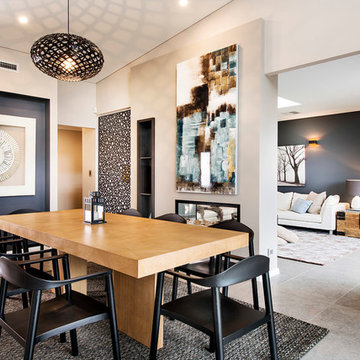
Joel Barbita, Courtesy of The Rural Building Company
Modernes Esszimmer mit beiger Wandfarbe und Tunnelkamin in Perth
Modernes Esszimmer mit beiger Wandfarbe und Tunnelkamin in Perth
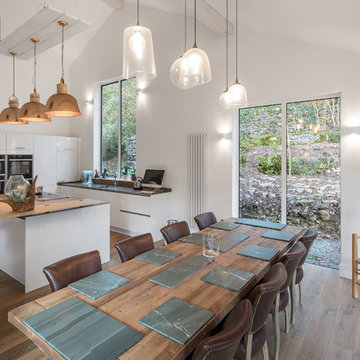
tonywestphoto.co.uk
Große Moderne Wohnküche mit braunem Holzboden, braunem Boden, weißer Wandfarbe, Tunnelkamin und verputzter Kaminumrandung in Sonstige
Große Moderne Wohnküche mit braunem Holzboden, braunem Boden, weißer Wandfarbe, Tunnelkamin und verputzter Kaminumrandung in Sonstige
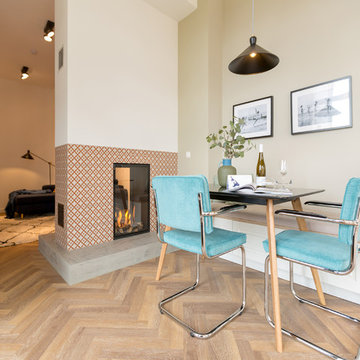
Usedom Travel
Mittelgroße Moderne Wohnküche mit Tunnelkamin, gefliester Kaminumrandung, beiger Wandfarbe, braunem Holzboden und braunem Boden in Berlin
Mittelgroße Moderne Wohnküche mit Tunnelkamin, gefliester Kaminumrandung, beiger Wandfarbe, braunem Holzboden und braunem Boden in Berlin
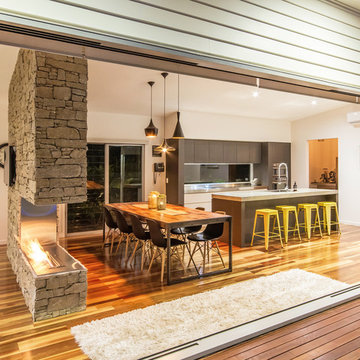
Mittelgroße Moderne Wohnküche mit weißer Wandfarbe, braunem Holzboden, Tunnelkamin und Kaminumrandung aus Stein in Brisbane
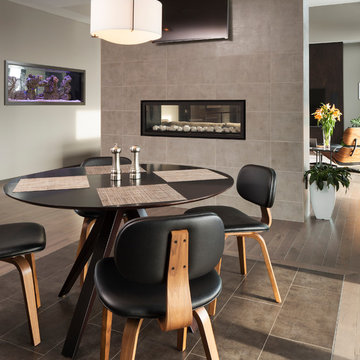
Photo Credit Landmark Photography. This home was designed with entertainment in mind. It has minimal detailing to give that contemporary transitional simplicity. The outdoor living and entertainment takes advantage of the lush wooded back lot. The see through aquarium and fireplace gives each space a feeling of coziness while allowing the open feel desired. In the basement the bar and wine cellar hosts more entertaining possibilities. Across from the bar is a sunken gulf simulator room and Theater. With the ongoing concept of open floor plan guests can communicate from the many exciting spaces in the basement.
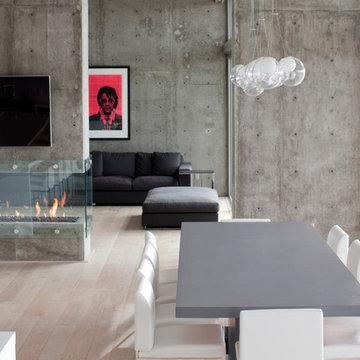
interiors: Tanya Schoenroth Design, architecture: Scott Mitchell, builder: Boffo Construction, photo: Janis Nicolay
Industrial Esszimmer mit Tunnelkamin in Vancouver
Industrial Esszimmer mit Tunnelkamin in Vancouver
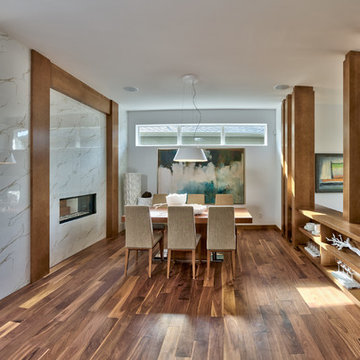
Daniel Wexler
Geschlossenes, Mittelgroßes Modernes Esszimmer mit weißer Wandfarbe, braunem Holzboden, Tunnelkamin und gefliester Kaminumrandung in Sonstige
Geschlossenes, Mittelgroßes Modernes Esszimmer mit weißer Wandfarbe, braunem Holzboden, Tunnelkamin und gefliester Kaminumrandung in Sonstige
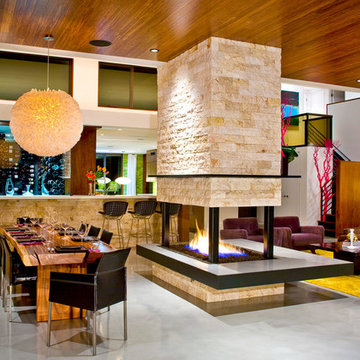
William Short
Offenes Modernes Esszimmer mit weißer Wandfarbe, Betonboden und Tunnelkamin in Los Angeles
Offenes Modernes Esszimmer mit weißer Wandfarbe, Betonboden und Tunnelkamin in Los Angeles
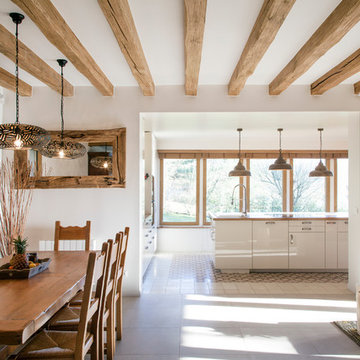
Le mur du salon a été ouvert vers la cuisine qui a été créée.
Un insert double face a été posé, coté salon et coté cuisine également
La pièce principale est maintenant complètement ouverte vers la cuisine et la nature, baignée dans la lumière.
Coussins, plaid et tapis Le Monde Sauvage, Béatrice Laval.
photos© Bertrand Fompeyrine
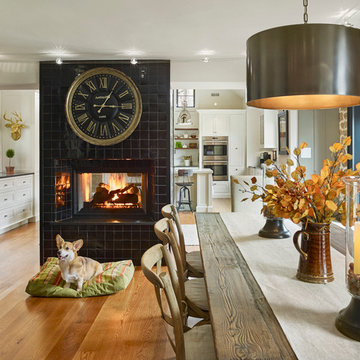
Design Build by Sullivan Building & Design Group. Custom Cabinetry by Cider Press Woodworks. Photographer: Todd Mason / Halkin Mason Photography
Große Landhausstil Wohnküche mit weißer Wandfarbe, braunem Holzboden, Tunnelkamin und gefliester Kaminumrandung in Philadelphia
Große Landhausstil Wohnküche mit weißer Wandfarbe, braunem Holzboden, Tunnelkamin und gefliester Kaminumrandung in Philadelphia
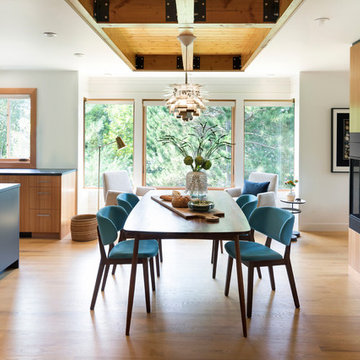
This whole-house renovation was the third perennial design iteration for the owner in three decades. The first was a modest cabin. The second added a main level bedroom suite. The third, and most recent, reimagined the entire layout of the original cabin by relocating the kitchen, living , dining and guest/away spaces to prioritize views of a nearby glacial lake with minimal expansion. A vindfang (a functional interpretation of a Norwegian entry chamber) and cantilevered window bay were the only additions to transform this former cabin into an elegant year-round home.
Photographed by Spacecrafting
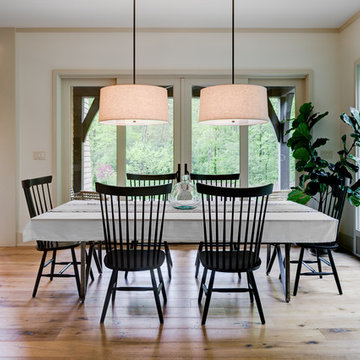
Surrounded by trees and a symphony of song birds, this handsome Rustic Mountain Home is a hidden jewel with an impressive articulation of texture and symmetry. Cedar Shakes Siding, Large Glass Windows and Steel Cable Railings combine to create a unique Architectural treasure. The sleek modern touches throughout the interior include Minimalistic Interior Trim, Monochromatic Wall Paint, Open Stair Treads, and Clean Lines that create an airy feel. Rustic Wood Floors and Pickled Shiplap Walls add warmth to the space, creating a perfect balance of clean and comfortable. A see-through Gas Fireplace begins a journey down the Master Suite Corridor, flooded with natural light and embellished with Vaulted Exposed Beam Ceilings. The Custom Outdoor Fire-pit area is sure to entice a relaxing evening gathering.
Photo Credit-Kevin Meechan
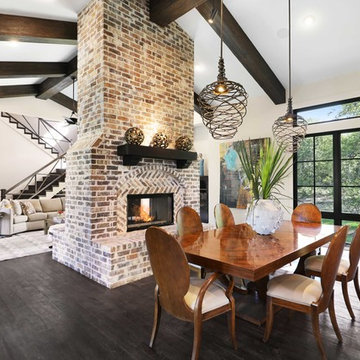
Offenes Klassisches Esszimmer mit beiger Wandfarbe, dunklem Holzboden, Tunnelkamin, Kaminumrandung aus Backstein und schwarzem Boden in Austin
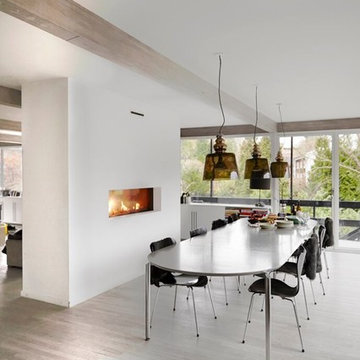
Geschlossenes, Großes Nordisches Esszimmer mit weißer Wandfarbe, hellem Holzboden, Tunnelkamin und verputzter Kaminumrandung in Kopenhagen

Offenes Uriges Esszimmer mit Kaminumrandung aus Beton und Tunnelkamin in Sacramento
Esszimmer mit Tunnelkamin Ideen und Design
3
