Esszimmer mit Tunnelkamin Ideen und Design
Suche verfeinern:
Budget
Sortieren nach:Heute beliebt
81 – 100 von 713 Fotos
1 von 3
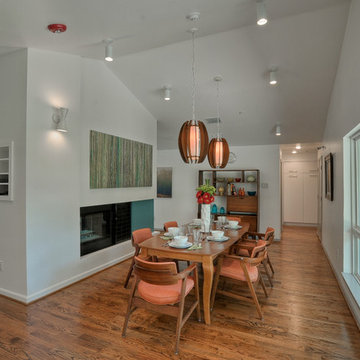
Offenes, Mittelgroßes Mid-Century Esszimmer mit weißer Wandfarbe, Tunnelkamin, dunklem Holzboden und gefliester Kaminumrandung in Dallas

Gregg Hadley
Offenes, Mittelgroßes Modernes Esszimmer mit weißer Wandfarbe, hellem Holzboden, beigem Boden, Tunnelkamin und Kaminumrandung aus Holz in Washington, D.C.
Offenes, Mittelgroßes Modernes Esszimmer mit weißer Wandfarbe, hellem Holzboden, beigem Boden, Tunnelkamin und Kaminumrandung aus Holz in Washington, D.C.
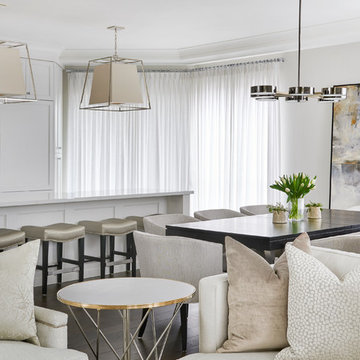
Photography: Stephani Buchman Photography
Cabinetry: Interior Woodcraft
Große Klassische Wohnküche mit dunklem Holzboden, Tunnelkamin, Kaminumrandung aus Stein und braunem Boden in Sonstige
Große Klassische Wohnküche mit dunklem Holzboden, Tunnelkamin, Kaminumrandung aus Stein und braunem Boden in Sonstige
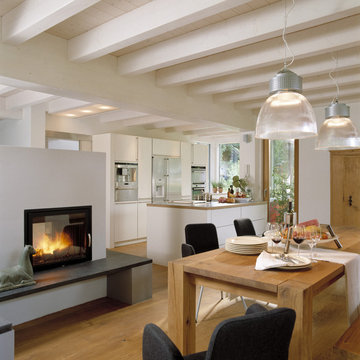
http://www.baufritz.com/
Für eine gemütliche Atmosphäre beim gemeinsamen Abendessen sorgt der angrenzende Kamin.
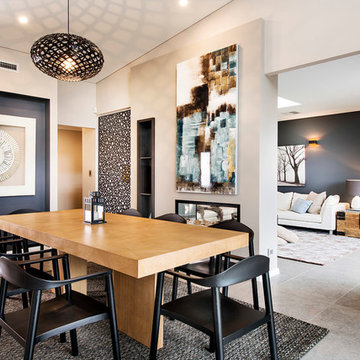
Joel Barbita, Courtesy of The Rural Building Company
Modernes Esszimmer mit beiger Wandfarbe und Tunnelkamin in Perth
Modernes Esszimmer mit beiger Wandfarbe und Tunnelkamin in Perth
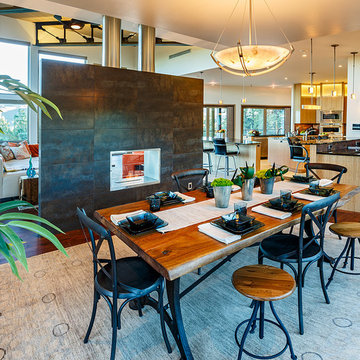
Casual dining at its best with lighting for every occasion. Romantic dinner by the fireplace or entertaining guests with connecting bar in the kitchen. Durango, CO | Marona Photography
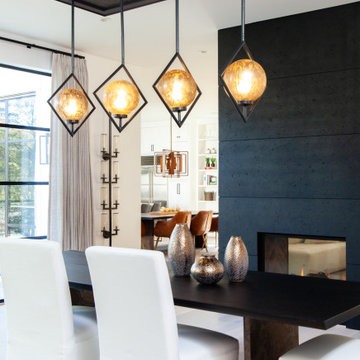
Offenes, Großes Klassisches Esszimmer mit weißer Wandfarbe, hellem Holzboden, Tunnelkamin und beigem Boden in Washington, D.C.
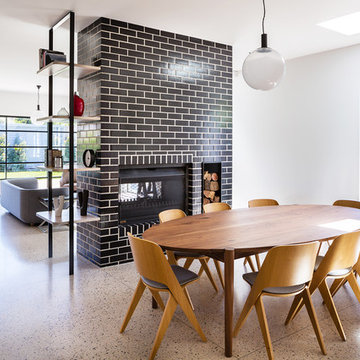
Greg Elms
Offenes Modernes Esszimmer mit weißer Wandfarbe, Betonboden, Tunnelkamin, Kaminumrandung aus Backstein und beigem Boden in Melbourne
Offenes Modernes Esszimmer mit weißer Wandfarbe, Betonboden, Tunnelkamin, Kaminumrandung aus Backstein und beigem Boden in Melbourne
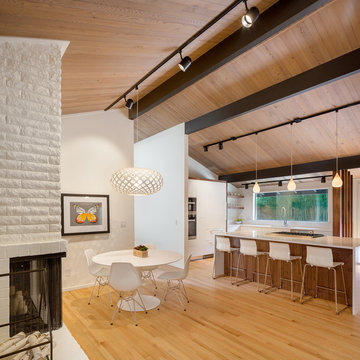
Design/Build by Vanillawood
Photography by Josh Partee
Mid-Century Wohnküche mit weißer Wandfarbe, braunem Holzboden, Tunnelkamin, Kaminumrandung aus Backstein und weißem Boden in Portland
Mid-Century Wohnküche mit weißer Wandfarbe, braunem Holzboden, Tunnelkamin, Kaminumrandung aus Backstein und weißem Boden in Portland
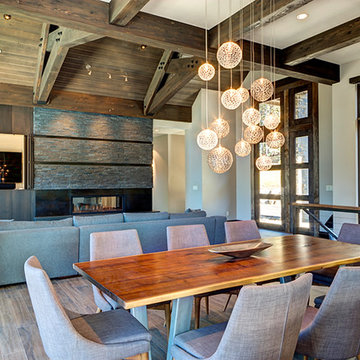
Offenes, Großes Mid-Century Esszimmer mit beiger Wandfarbe, braunem Holzboden, Tunnelkamin, Kaminumrandung aus Stein und braunem Boden in Denver
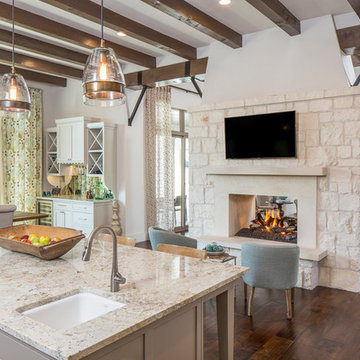
Fine Focus Photography
Große Landhaus Wohnküche mit weißer Wandfarbe, dunklem Holzboden, Tunnelkamin und Kaminumrandung aus Stein in Austin
Große Landhaus Wohnküche mit weißer Wandfarbe, dunklem Holzboden, Tunnelkamin und Kaminumrandung aus Stein in Austin
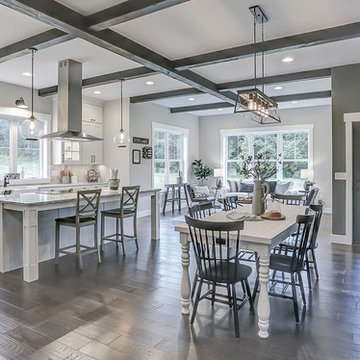
This grand 2-story home with first-floor owner’s suite includes a 3-car garage with spacious mudroom entry complete with built-in lockers. A stamped concrete walkway leads to the inviting front porch. Double doors open to the foyer with beautiful hardwood flooring that flows throughout the main living areas on the 1st floor. Sophisticated details throughout the home include lofty 10’ ceilings on the first floor and farmhouse door and window trim and baseboard. To the front of the home is the formal dining room featuring craftsman style wainscoting with chair rail and elegant tray ceiling. Decorative wooden beams adorn the ceiling in the kitchen, sitting area, and the breakfast area. The well-appointed kitchen features stainless steel appliances, attractive cabinetry with decorative crown molding, Hanstone countertops with tile backsplash, and an island with Cambria countertop. The breakfast area provides access to the spacious covered patio. A see-thru, stone surround fireplace connects the breakfast area and the airy living room. The owner’s suite, tucked to the back of the home, features a tray ceiling, stylish shiplap accent wall, and an expansive closet with custom shelving. The owner’s bathroom with cathedral ceiling includes a freestanding tub and custom tile shower. Additional rooms include a study with cathedral ceiling and rustic barn wood accent wall and a convenient bonus room for additional flexible living space. The 2nd floor boasts 3 additional bedrooms, 2 full bathrooms, and a loft that overlooks the living room.
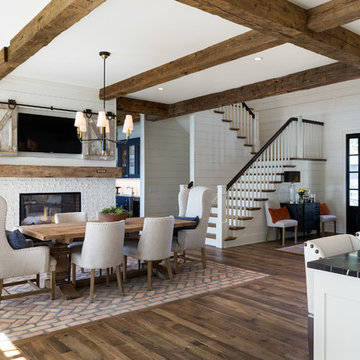
The Entire Main Level, Stairwell and Upper Level Hall are wrapped in Shiplap, Painted in Benjamin Moore White Dove. The Flooring, Beams, Mantel and Fireplace TV Doors are all reclaimed barnwood. The inset floor in the dining room is brick veneer. The Fireplace is brick on all sides. The lighting is by Visual Comfort. Photo by Spacecrafting
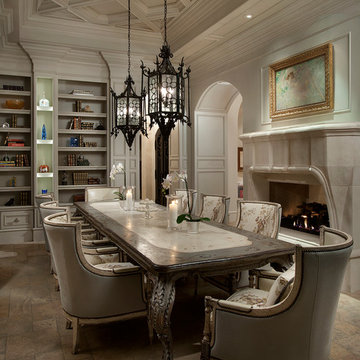
Geräumige Mediterrane Wohnküche mit Tunnelkamin, verputzter Kaminumrandung, beiger Wandfarbe und hellem Holzboden in Phoenix
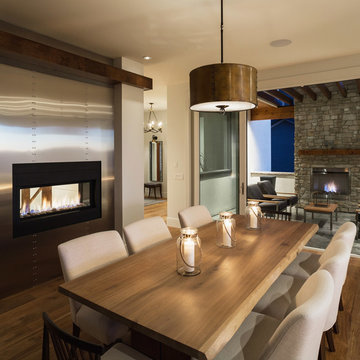
Modernes Esszimmer mit beiger Wandfarbe, braunem Holzboden, Tunnelkamin und Kaminumrandung aus Metall in Calgary
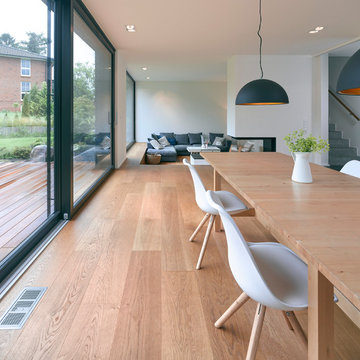
Offenes, Großes Nordisches Esszimmer mit weißer Wandfarbe, hellem Holzboden, Tunnelkamin und verputzter Kaminumrandung in Hamburg
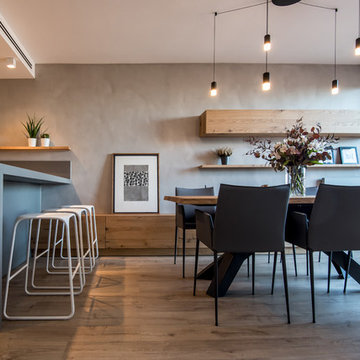
Kris Moya Estudio
Offenes, Großes Modernes Esszimmer mit grauer Wandfarbe, Laminat, Tunnelkamin, Kaminumrandung aus Metall und braunem Boden in Barcelona
Offenes, Großes Modernes Esszimmer mit grauer Wandfarbe, Laminat, Tunnelkamin, Kaminumrandung aus Metall und braunem Boden in Barcelona
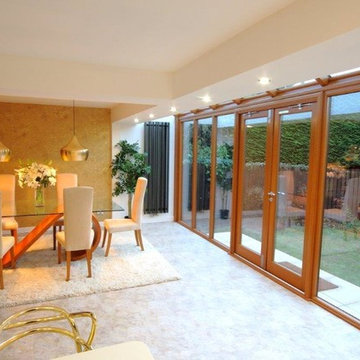
Viewed from the kitchen area. A lovely spacious room created by extending with a simple lean-to glazed frontage transforms the back of this house dramatically. By creating a open plan kitchen dining room with utility area off to the side and extending out just a small way, we bring the light into the now larger room, achieving a WOW factor to the back of this 1970's house.
Photos by Amy Hooton
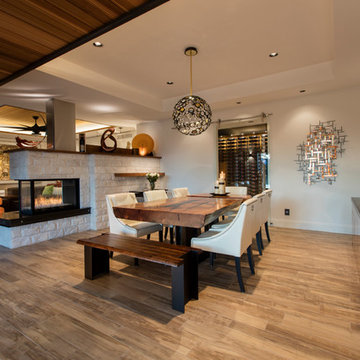
Shawn Talbot
Offenes, Mittelgroßes Modernes Esszimmer mit grauer Wandfarbe, hellem Holzboden, Tunnelkamin, Kaminumrandung aus Stein und braunem Boden in Vancouver
Offenes, Mittelgroßes Modernes Esszimmer mit grauer Wandfarbe, hellem Holzboden, Tunnelkamin, Kaminumrandung aus Stein und braunem Boden in Vancouver
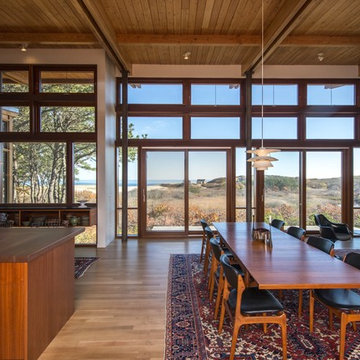
Peter Vanderwarker
Offenes, Mittelgroßes Mid-Century Esszimmer mit weißer Wandfarbe, hellem Holzboden, Tunnelkamin, Kaminumrandung aus Beton und braunem Boden in Boston
Offenes, Mittelgroßes Mid-Century Esszimmer mit weißer Wandfarbe, hellem Holzboden, Tunnelkamin, Kaminumrandung aus Beton und braunem Boden in Boston
Esszimmer mit Tunnelkamin Ideen und Design
5