Esszimmer mit Tunnelkamin und beigem Boden Ideen und Design
Suche verfeinern:
Budget
Sortieren nach:Heute beliebt
161 – 180 von 379 Fotos
1 von 3
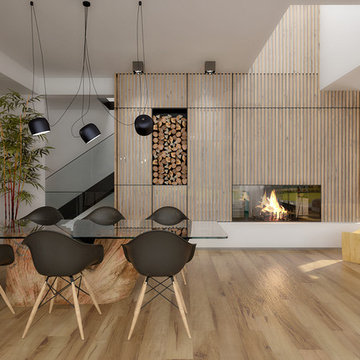
Vista della zona pranzo con camino centrale
Offenes, Großes Modernes Esszimmer mit weißer Wandfarbe, hellem Holzboden, Tunnelkamin, Kaminumrandung aus Holz und beigem Boden in Rom
Offenes, Großes Modernes Esszimmer mit weißer Wandfarbe, hellem Holzboden, Tunnelkamin, Kaminumrandung aus Holz und beigem Boden in Rom
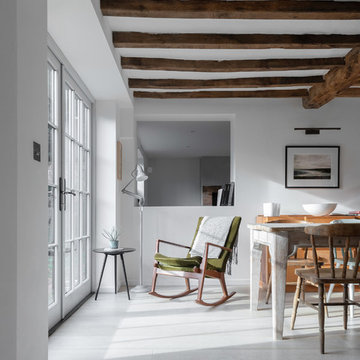
Peter Landers
Offenes, Mittelgroßes Landhausstil Esszimmer mit weißer Wandfarbe, hellem Holzboden, Tunnelkamin, Kaminumrandung aus Backstein und beigem Boden in Oxfordshire
Offenes, Mittelgroßes Landhausstil Esszimmer mit weißer Wandfarbe, hellem Holzboden, Tunnelkamin, Kaminumrandung aus Backstein und beigem Boden in Oxfordshire
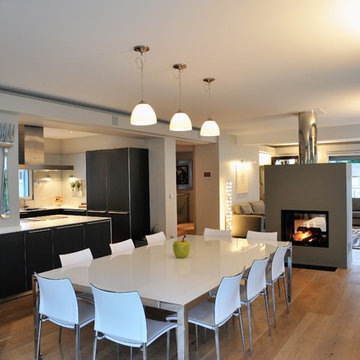
Salle à manger ouverte sur le salon, la cuisine et l'entrée
Offenes, Großes Modernes Esszimmer mit grauer Wandfarbe, hellem Holzboden, Tunnelkamin, Kaminumrandung aus Beton und beigem Boden in Paris
Offenes, Großes Modernes Esszimmer mit grauer Wandfarbe, hellem Holzboden, Tunnelkamin, Kaminumrandung aus Beton und beigem Boden in Paris
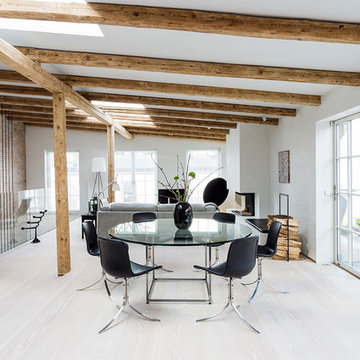
Fra køkkenet er der udsigt til spisestuen og dagligstuen, der er indrettet omkring pejsen.
Offenes Modernes Esszimmer mit weißer Wandfarbe, hellem Holzboden, Tunnelkamin und beigem Boden in Sonstige
Offenes Modernes Esszimmer mit weißer Wandfarbe, hellem Holzboden, Tunnelkamin und beigem Boden in Sonstige
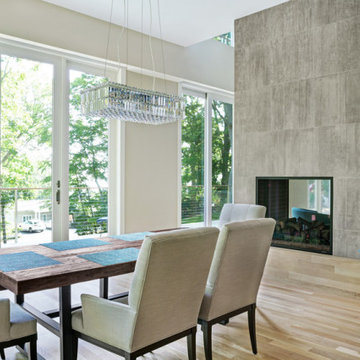
The house features mostly casement windows and gliding patio doors, highlighted by a towering wall of windows in the stairwell.
The size capabilities of E-Series patio doors make them a natural choice for contemporary home building. Three sets of gliding patio doors lead out to wrap-around porches on the main and top floors. Not only did the homeowners like the impressive size, colors and detailing of the E-Series patio doors, they had to be the right performance rating to endure the exposure the home faced from coastal conditions.
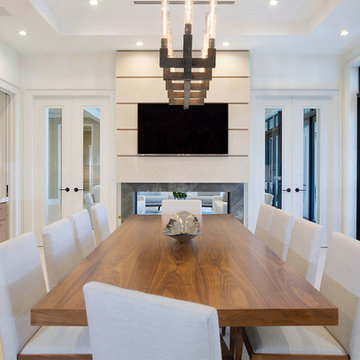
Dining Room
Mittelgroße Wohnküche mit weißer Wandfarbe, Keramikboden, Tunnelkamin, Kaminumrandung aus Stein und beigem Boden in Miami
Mittelgroße Wohnküche mit weißer Wandfarbe, Keramikboden, Tunnelkamin, Kaminumrandung aus Stein und beigem Boden in Miami
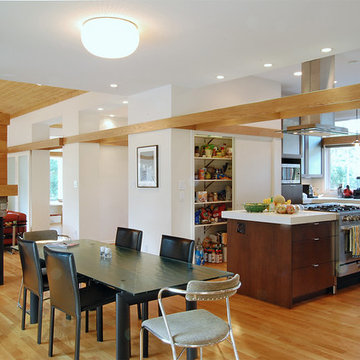
Mittelgroße Urige Wohnküche mit weißer Wandfarbe, hellem Holzboden, Tunnelkamin und beigem Boden in Raleigh
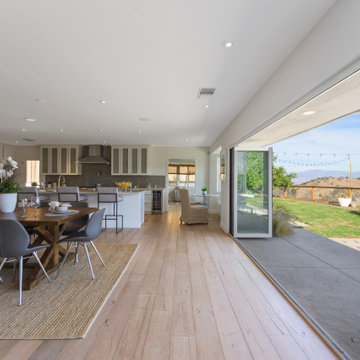
Große Klassische Wohnküche mit weißer Wandfarbe, hellem Holzboden, Tunnelkamin, Kaminumrandung aus Stein und beigem Boden in Los Angeles
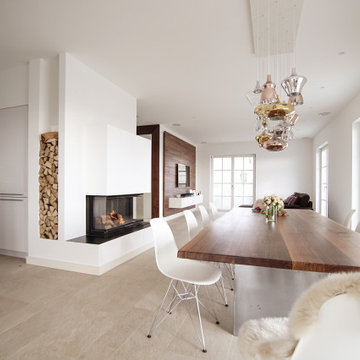
Große Wohnküche mit weißer Wandfarbe, Schieferboden, Tunnelkamin, verputzter Kaminumrandung und beigem Boden in Stuttgart
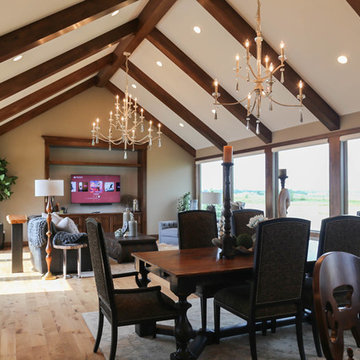
Offenes, Großes Klassisches Esszimmer mit grauer Wandfarbe, hellem Holzboden, Tunnelkamin, Kaminumrandung aus Stein und beigem Boden in Sonstige
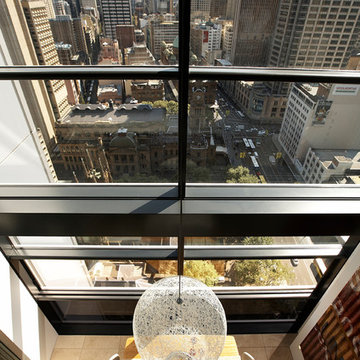
Offenes, Großes Modernes Esszimmer mit weißer Wandfarbe, Kalkstein, Tunnelkamin und beigem Boden in Sydney
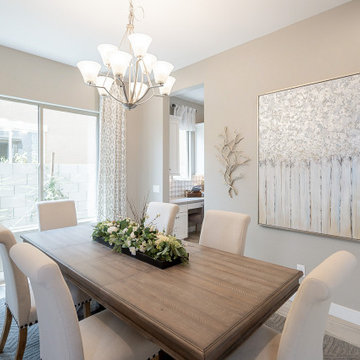
Mittelgroßes Modernes Esszimmer mit beiger Wandfarbe, hellem Holzboden, beigem Boden, Tunnelkamin und gefliester Kaminumrandung in Phoenix
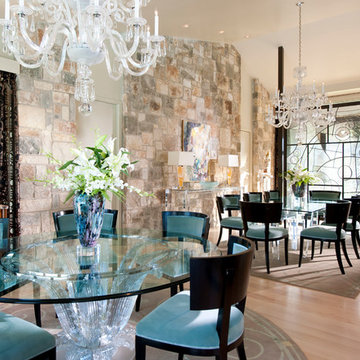
Danny Piassick
Offenes, Großes Klassisches Esszimmer mit beiger Wandfarbe, hellem Holzboden, Kaminumrandung aus Stein, beigem Boden und Tunnelkamin in Dallas
Offenes, Großes Klassisches Esszimmer mit beiger Wandfarbe, hellem Holzboden, Kaminumrandung aus Stein, beigem Boden und Tunnelkamin in Dallas
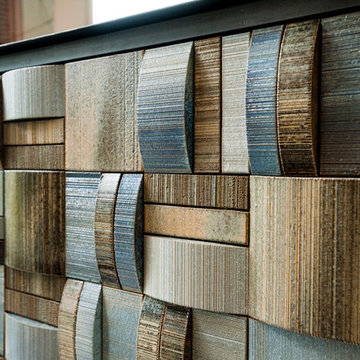
Custom Home Build by Penny Lane Home Builders;
Photography Lynn Donaldson. Architect: Chicago based Cathy Osika
Mittelgroße Moderne Wohnküche mit weißer Wandfarbe, Tatami-Boden, Tunnelkamin, gefliester Kaminumrandung und beigem Boden in Sonstige
Mittelgroße Moderne Wohnküche mit weißer Wandfarbe, Tatami-Boden, Tunnelkamin, gefliester Kaminumrandung und beigem Boden in Sonstige
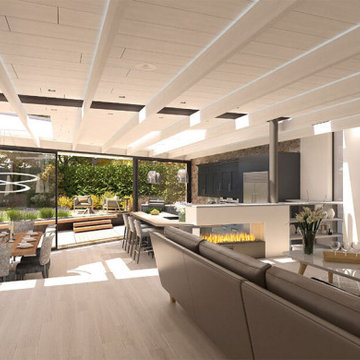
Internally the kitchen and dining space are stepped down from the living space behind
Mittelgroße Moderne Wohnküche mit bunten Wänden, hellem Holzboden, Tunnelkamin, beigem Boden, freigelegten Dachbalken und Ziegelwänden in London
Mittelgroße Moderne Wohnküche mit bunten Wänden, hellem Holzboden, Tunnelkamin, beigem Boden, freigelegten Dachbalken und Ziegelwänden in London
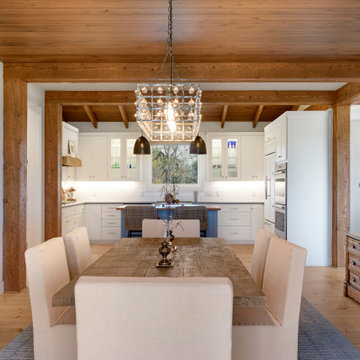
Intimate dining functions great as a daily eating spot, but can also accommodate holiday get togethers. Two sided fireplace connects dining room to great room.
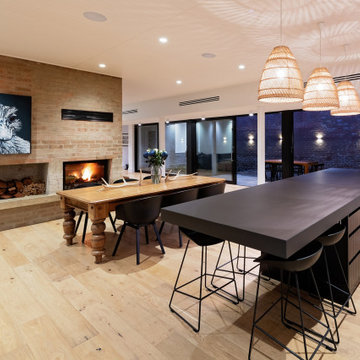
Nestled in the Adelaide Hills, 'The Modern Barn' is a reflection of it's site. Earthy, honest, and moody materials make this family home a lovely statement piece. With two wings and a central living space, this building brief was executed with maximizing views and creating multiple escapes for family members. Overlooking a west facing escarpment, the deck and pool overlook a stunning hills landscape and completes this building. reminiscent of a barn, but with all the luxuries.
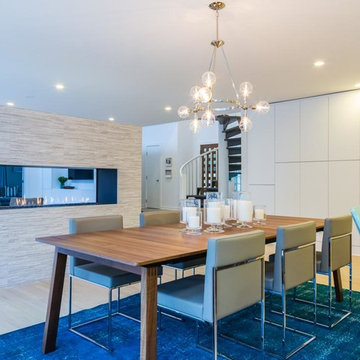
The see-through fireplace feature creates enough division between the dining area and living room, while still maintaining an open floor concept.
Photo by: Catherine Nguyen
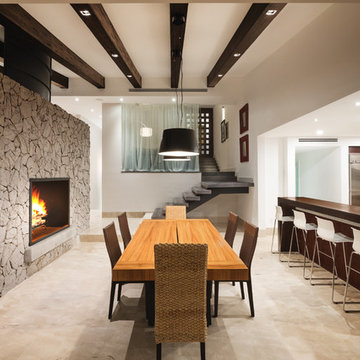
Arquitecto: Juan Luis Fernández V.
Fotografías: Alexander Potiomkin
Mittelgroßes, Offenes Modernes Esszimmer mit weißer Wandfarbe, Marmorboden, Tunnelkamin, Kaminumrandung aus Metall und beigem Boden in Sonstige
Mittelgroßes, Offenes Modernes Esszimmer mit weißer Wandfarbe, Marmorboden, Tunnelkamin, Kaminumrandung aus Metall und beigem Boden in Sonstige
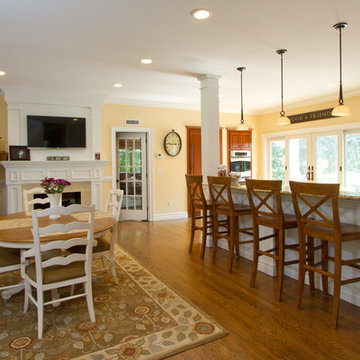
Joan Wosniak - Photographer
Complete kitchen remodel with wood floors, granite counter tops and a bi-level island. Fireplace complete makeover with a new wood custom mantle and wood detail going up to the ceiling. The custom wood columns on the kitchen island and custom wood detail around the fireplace and the lower part of the dining room wall create a cohesive space.
Esszimmer mit Tunnelkamin und beigem Boden Ideen und Design
9