Esszimmer mit Tunnelkamin und beigem Boden Ideen und Design
Suche verfeinern:
Budget
Sortieren nach:Heute beliebt
101 – 120 von 379 Fotos
1 von 3
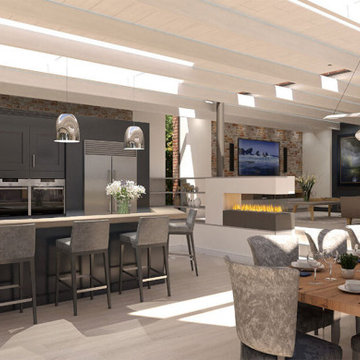
Internally the kitchen and dining space are stepped down from the living space behind
Mittelgroße Moderne Wohnküche mit bunten Wänden, hellem Holzboden, Tunnelkamin, beigem Boden, freigelegten Dachbalken und Ziegelwänden in London
Mittelgroße Moderne Wohnküche mit bunten Wänden, hellem Holzboden, Tunnelkamin, beigem Boden, freigelegten Dachbalken und Ziegelwänden in London
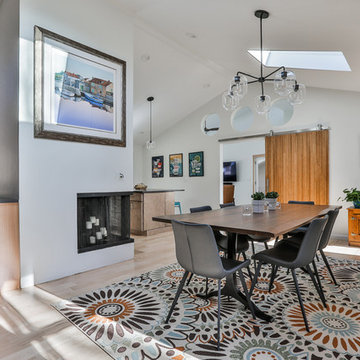
Through a collaboration with a local architect, we created a sleek, modern addition that stayed true to the original style and construction of the house. The clients, a busy family of five, wanted the addition to appear as if it had always belonged while simultaneously improving the flow and function of the home. Along with exterior addition, the kitchen was completely gutted and remodeled. The new kitchen design is a complex, full overlay, wood grain cabinet design that greatly improves storage for the bustling family and now provides them with a new dining room in which to entertain.
Photo Credit: Rudy Mayer
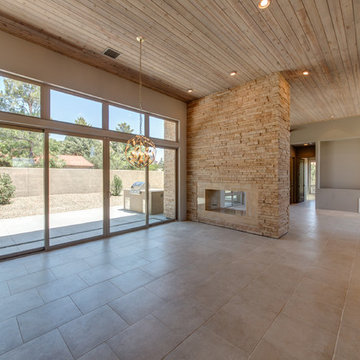
Offenes, Großes Modernes Esszimmer mit beiger Wandfarbe, Keramikboden, Tunnelkamin, Kaminumrandung aus Stein und beigem Boden in Phoenix
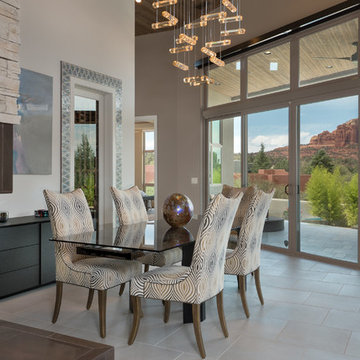
Große Moderne Wohnküche mit weißer Wandfarbe, Porzellan-Bodenfliesen, Tunnelkamin, Kaminumrandung aus Stein und beigem Boden in Phoenix
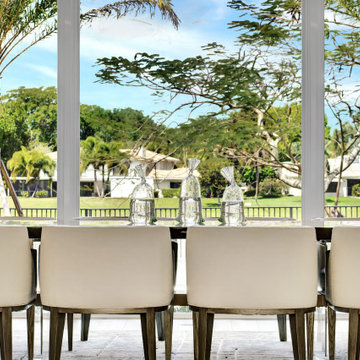
Gorgeous open plan living area, ideal for large gatherings or just snuggling up and reading a book. The fireplace has a countertop that doubles up as a counter surface for horderves

Offenes, Geräumiges Modernes Esszimmer mit weißer Wandfarbe, hellem Holzboden, Tunnelkamin, Kaminumrandung aus Stein und beigem Boden in Berlin
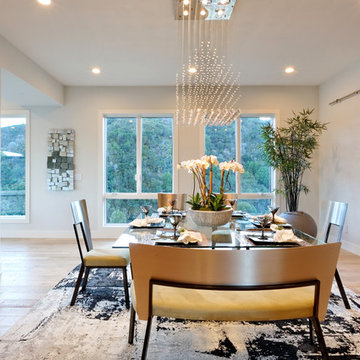
Designers: Revital Kaufman-Meron & Susan Bowen
Photos: LucidPic Photography - Rich Anderson
Staging: Karen Brorsen Staging, LLC
Großes Modernes Esszimmer mit weißer Wandfarbe, hellem Holzboden, Tunnelkamin und beigem Boden in San Francisco
Großes Modernes Esszimmer mit weißer Wandfarbe, hellem Holzboden, Tunnelkamin und beigem Boden in San Francisco
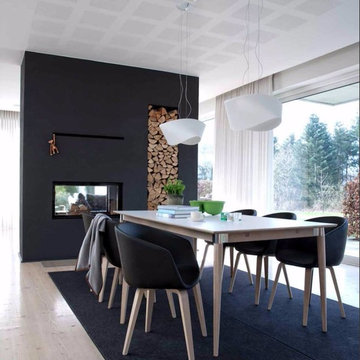
Geschlossenes, Mittelgroßes Mid-Century Esszimmer mit grauer Wandfarbe, hellem Holzboden, Tunnelkamin, Kaminumrandung aus Beton und beigem Boden in Toronto
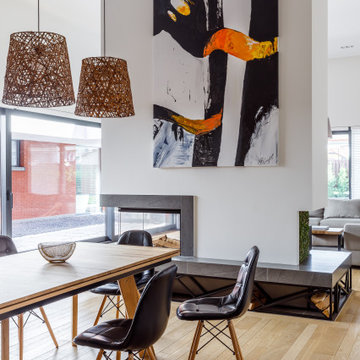
Offenes, Großes Modernes Esszimmer mit weißer Wandfarbe, hellem Holzboden, gefliester Kaminumrandung, beigem Boden und Tunnelkamin in Sonstige
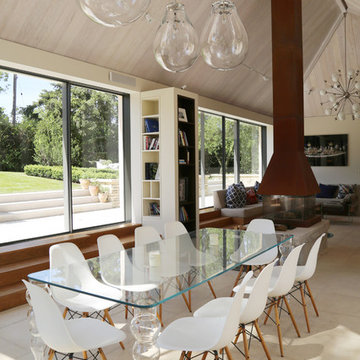
A Cotswold village house was stripped back to its core, refurbished and then extended. The purpose being to create an expansive, airy and dramatic space. A space that flows and works for both family life and entertaining whilst still complimenting the existing house.
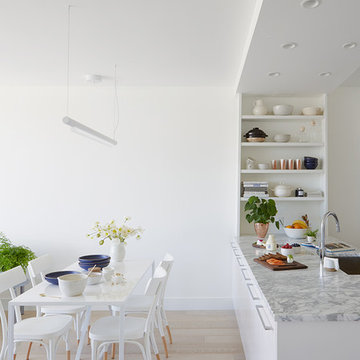
Lauren Colton
Offenes, Kleines Skandinavisches Esszimmer mit weißer Wandfarbe, hellem Holzboden, Tunnelkamin, Kaminumrandung aus Stein und beigem Boden in Seattle
Offenes, Kleines Skandinavisches Esszimmer mit weißer Wandfarbe, hellem Holzboden, Tunnelkamin, Kaminumrandung aus Stein und beigem Boden in Seattle
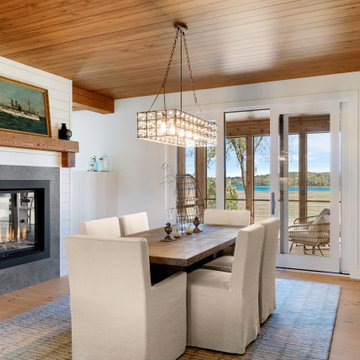
Intimate dining functions great as a daily eating spot, but can also accommodate holiday get togethers. Two sided fireplace connects dining room to great room.
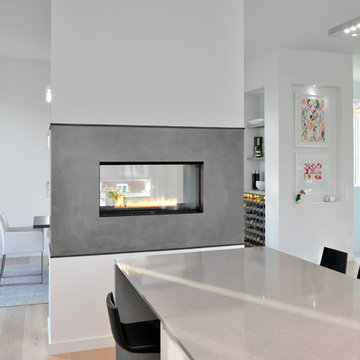
Toronto’s Upside Development completed this contemporary new construction in Otonabee, North York.
Geschlossenes, Mittelgroßes Modernes Esszimmer mit weißer Wandfarbe, hellem Holzboden, Tunnelkamin, Kaminumrandung aus Beton und beigem Boden in Toronto
Geschlossenes, Mittelgroßes Modernes Esszimmer mit weißer Wandfarbe, hellem Holzboden, Tunnelkamin, Kaminumrandung aus Beton und beigem Boden in Toronto
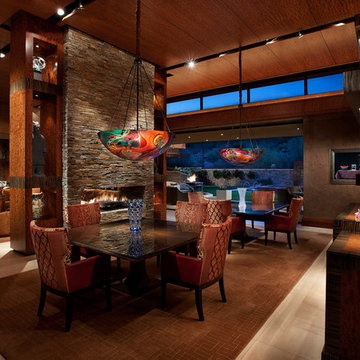
Offenes, Großes Modernes Esszimmer mit brauner Wandfarbe, Tunnelkamin, Kaminumrandung aus Stein und beigem Boden in Seattle
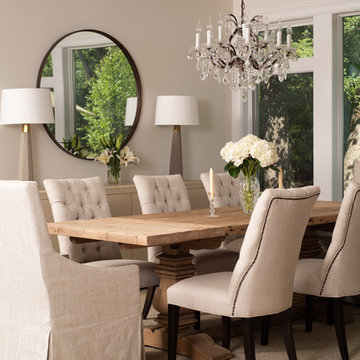
Dining Room with elegant decor and chandelier
Geschlossenes, Mittelgroßes Klassisches Esszimmer mit beiger Wandfarbe, dunklem Holzboden, Kaminumrandung aus Stein, Tunnelkamin und beigem Boden in Chicago
Geschlossenes, Mittelgroßes Klassisches Esszimmer mit beiger Wandfarbe, dunklem Holzboden, Kaminumrandung aus Stein, Tunnelkamin und beigem Boden in Chicago
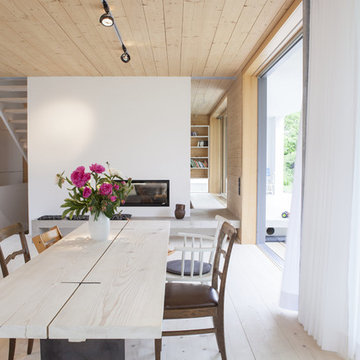
Geräumige Moderne Wohnküche mit weißer Wandfarbe, hellem Holzboden, Tunnelkamin, verputzter Kaminumrandung und beigem Boden in Stuttgart
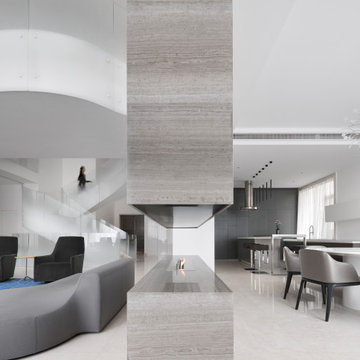
The Cloud Villa is so named because of the grand central stair which connects the three floors of this 800m2 villa in Shanghai. It’s abstract cloud-like form celebrates fluid movement through space, while dividing the main entry from the main living space.
As the main focal point of the villa, it optimistically reinforces domesticity as an act of unencumbered weightless living; in contrast to the restrictive bulk of the typical sprawling megalopolis in China. The cloud is an intimate form that only the occupants of the villa have the luxury of using on a daily basis. The main living space with its overscaled, nearly 8m high vaulted ceiling, gives the villa a sacrosanct quality.
Contemporary in form, construction and materiality, the Cloud Villa’s stair is classical statement about the theater and intimacy of private and domestic life.
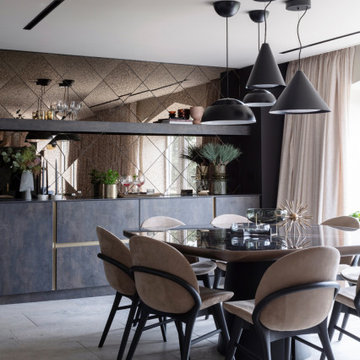
A luxurious open plan space, separated by a double sided fire with tv unit.
The dining area has a bespoke serving unit with bronzed tiles - further adding to the glamour of the space.
The large modular sofa in the living area creates the perfect space to snuggle up on an evening with a glass of wine.
The whole space is framed with 2 full walls of curtains which help to add depth to the space.
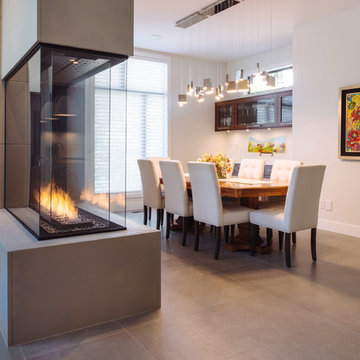
Revival Arts - Jason Brown
Mittelgroßes Modernes Esszimmer mit weißer Wandfarbe, Porzellan-Bodenfliesen, gefliester Kaminumrandung, beigem Boden und Tunnelkamin in Vancouver
Mittelgroßes Modernes Esszimmer mit weißer Wandfarbe, Porzellan-Bodenfliesen, gefliester Kaminumrandung, beigem Boden und Tunnelkamin in Vancouver
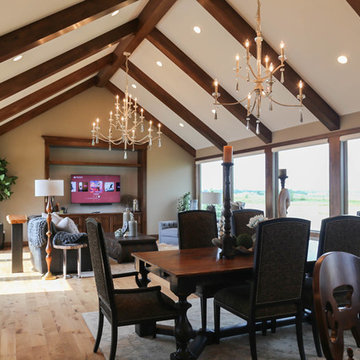
Offenes, Großes Klassisches Esszimmer mit grauer Wandfarbe, hellem Holzboden, Tunnelkamin, Kaminumrandung aus Stein und beigem Boden in Sonstige
Esszimmer mit Tunnelkamin und beigem Boden Ideen und Design
6