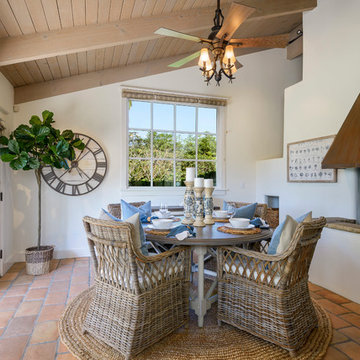Esszimmer mit unterschiedlichen Kaminen Ideen und Design
Suche verfeinern:
Budget
Sortieren nach:Heute beliebt
201 – 220 von 30.613 Fotos
1 von 2

Modernes Esszimmer mit beiger Wandfarbe, Betonboden, Tunnelkamin und grauem Boden in Seattle

Contemporary desert home with natural materials. Wood, stone and copper elements throughout the house. Floors are vein-cut travertine, walls are stacked stone or dry wall with hand painted faux finish.
Project designed by Susie Hersker’s Scottsdale interior design firm Design Directives. Design Directives is active in Phoenix, Paradise Valley, Cave Creek, Carefree, Sedona, and beyond.
For more about Design Directives, click here: https://susanherskerasid.com/

Kleine Klassische Wohnküche mit beiger Wandfarbe, dunklem Holzboden, Kamin, Kaminumrandung aus Stein und braunem Boden in Washington, D.C.

Justin Krug Photography
Geschlossenes, Großes Landhaus Esszimmer mit weißer Wandfarbe, braunem Holzboden, Kamin, Kaminumrandung aus Stein und braunem Boden in Portland
Geschlossenes, Großes Landhaus Esszimmer mit weißer Wandfarbe, braunem Holzboden, Kamin, Kaminumrandung aus Stein und braunem Boden in Portland
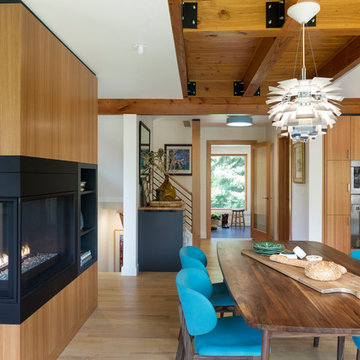
This whole-house renovation was the third perennial design iteration for the owner in three decades. The first was a modest cabin. The second added a main level bedroom suite. The third, and most recent, reimagined the entire layout of the original cabin by relocating the kitchen, living , dining and guest/away spaces to prioritize views of a nearby glacial lake with minimal expansion. A vindfang (a functional interpretation of a Norwegian entry chamber) and cantilevered window bay were the only additions to transform this former cabin into an elegant year-round home.
Photographed by Spacecrafting
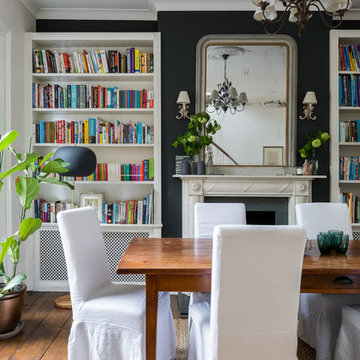
Chris Snook
Klassisches Esszimmer mit Kaminumrandung aus Stein, schwarzer Wandfarbe, braunem Holzboden, Kamin und braunem Boden in London
Klassisches Esszimmer mit Kaminumrandung aus Stein, schwarzer Wandfarbe, braunem Holzboden, Kamin und braunem Boden in London

In this double height Living/Dining Room, Weil Friedman designed a tall built-in bookcase. The bookcase not only provides much needed storage space, but also serves to visually balance the tall windows with the low doors on the opposite wall. False transom panels were added above the low doors to make them appear taller in scale with the room.

Modern new construction house at the top of the Hollywood Hills. Designed and built by INTESION design.
Mittelgroßes, Offenes Modernes Esszimmer mit weißer Wandfarbe, hellem Holzboden, Gaskamin, verputzter Kaminumrandung und gelbem Boden in Los Angeles
Mittelgroßes, Offenes Modernes Esszimmer mit weißer Wandfarbe, hellem Holzboden, Gaskamin, verputzter Kaminumrandung und gelbem Boden in Los Angeles
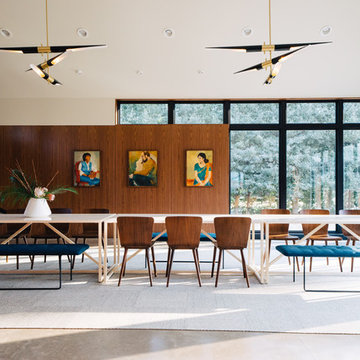
Retro Esszimmer mit weißer Wandfarbe, Betonboden, Hängekamin und grauem Boden in Louisville
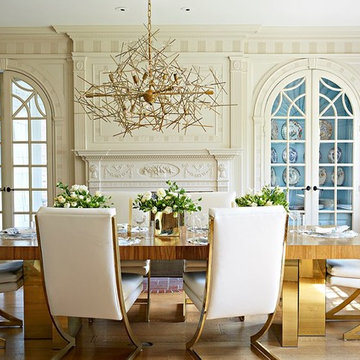
Interior Design, Janet Gridley. modern colonial dining room. photo maura mcevoy
Geschlossenes Klassisches Esszimmer mit blauer Wandfarbe, Kamin und braunem Holzboden in Sonstige
Geschlossenes Klassisches Esszimmer mit blauer Wandfarbe, Kamin und braunem Holzboden in Sonstige
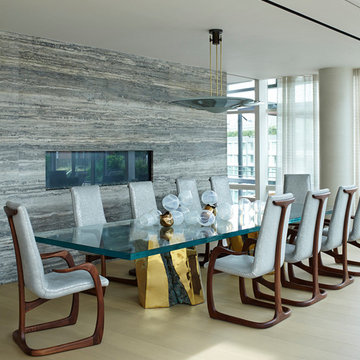
A design connoisseur’s sprawling residence captivates with a double height, majestic light filled living space perfected with exclusive bespoke pieces by both mid-century and contemporary design masters.
Photography by Bjorn Wallander.

Offenes, Großes Rustikales Esszimmer mit beiger Wandfarbe, braunem Holzboden, Kamin, gefliester Kaminumrandung und braunem Boden in Salt Lake City

Family oriented farmhouse with board and batten siding, shaker style cabinetry, brick accents, and hardwood floors. Separate entrance from garage leading to a functional, one-bedroom in-law suite.

Leonid Furmansky Photography
Mittelgroßes Modernes Esszimmer mit Betonboden, Tunnelkamin, Kaminumrandung aus Backstein und grauem Boden in Austin
Mittelgroßes Modernes Esszimmer mit Betonboden, Tunnelkamin, Kaminumrandung aus Backstein und grauem Boden in Austin

Offenes, Großes Landhaus Esszimmer mit weißer Wandfarbe, dunklem Holzboden, braunem Boden, Kamin und Kaminumrandung aus Beton in Dallas

Architect: DeForest Architects
Contractor: Lockhart Suver
Photography: Benjamin Benschneider
Offenes Modernes Esszimmer mit Betonboden, Tunnelkamin und beigem Boden in Seattle
Offenes Modernes Esszimmer mit Betonboden, Tunnelkamin und beigem Boden in Seattle
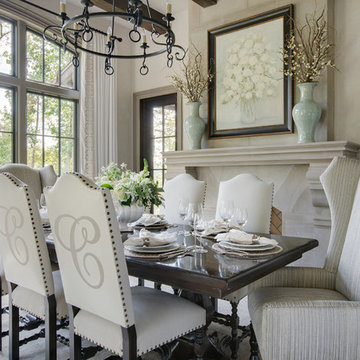
There’s no statelier way to dine than around the table of this gracious South Carolina mountain home. Far from rustic, the room’s warm and airy grandeur provides an elegant space for both casual meals and elegant soirees.
Displayed above the grand cast stone fireplace is a floral still life painting in a watery palette of seafoam and aqua. Celadon vases are filled with dried branches and buds, adding softness and height. Ivory plaster walls keep the space light, while dark gray molding, exposed beams and walnut-stained floors add depth. The windows are painted Sherwin Williams Black Fox. Draperies of white sateen, embellished with champagne embroidery, fall to the floor from metal hardware. Suspended from the plaster ceiling is an iron chandelier, adding its own light to the natural rays flooding across the floor.
An espresso-stained trestle table stands on an Oushak rug in shades of almond, ecru and wheat, grounding this traditional dining room. Surrounding the table are large side chairs with carved legs covered in vanilla leather and trimmed with bronze nails. A taupe monogram on the back of each chair adds a personal touch reflecting the owners’ Southern roots. Wing-backed host chairs dressed in a grey and cream mini stripe bookend the table. The table is set with vanilla linen napkins, silver napkin rings and gold placemats. An arrangement of local hydrangeas fills a biscuit-glazed pot, finishes the lush tablescape.
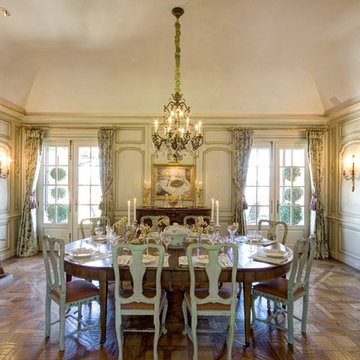
Photos by Frank Deras
Geschlossenes, Großes Klassisches Esszimmer mit weißer Wandfarbe, braunem Holzboden, Kamin und Kaminumrandung aus Stein in San Francisco
Geschlossenes, Großes Klassisches Esszimmer mit weißer Wandfarbe, braunem Holzboden, Kamin und Kaminumrandung aus Stein in San Francisco

REPIXS
Offenes, Geräumiges Country Esszimmer mit weißer Wandfarbe, braunem Holzboden, Kamin, Kaminumrandung aus Metall und braunem Boden in Portland
Offenes, Geräumiges Country Esszimmer mit weißer Wandfarbe, braunem Holzboden, Kamin, Kaminumrandung aus Metall und braunem Boden in Portland
Esszimmer mit unterschiedlichen Kaminen Ideen und Design
11
