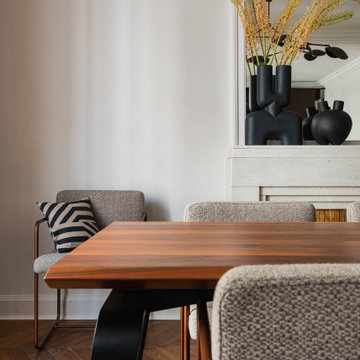Esszimmer mit unterschiedlichen Kaminen und Holzwänden Ideen und Design
Suche verfeinern:
Budget
Sortieren nach:Heute beliebt
81 – 100 von 229 Fotos
1 von 3

We updated this 1907 two-story family home for re-sale. We added modern design elements and amenities while retaining the home’s original charm in the layout and key details. The aim was to optimize the value of the property for a prospective buyer, within a reasonable budget.
New French doors from kitchen and a rear bedroom open out to a new bi-level deck that allows good sight lines, functional outdoor living space, and easy access to a garden full of mature fruit trees. French doors from an upstairs bedroom open out to a private high deck overlooking the garden. The garage has been converted to a family room that opens to the garden.
The bathrooms and kitchen were remodeled the kitchen with simple, light, classic materials and contemporary lighting fixtures. New windows and skylights flood the spaces with light. Stained wood windows and doors at the kitchen pick up on the original stained wood of the other living spaces.
New redwood picture molding was created for the living room where traces in the plaster suggested that picture molding has originally been. A sweet corner window seat at the living room was restored. At a downstairs bedroom we created a new plate rail and other redwood trim matching the original at the dining room. The original dining room hutch and woodwork were restored and a new mantel built for the fireplace.
We built deep shelves into space carved out of the attic next to upstairs bedrooms and added other built-ins for character and usefulness. Storage was created in nooks throughout the house. A small room off the kitchen was set up for efficient laundry and pantry space.
We provided the future owner of the house with plans showing design possibilities for expanding the house and creating a master suite with upstairs roof dormers and a small addition downstairs. The proposed design would optimize the house for current use while respecting the original integrity of the house.
Photography: John Hayes, Open Homes Photography
https://saikleyarchitects.com/portfolio/classic-craftsman-update/
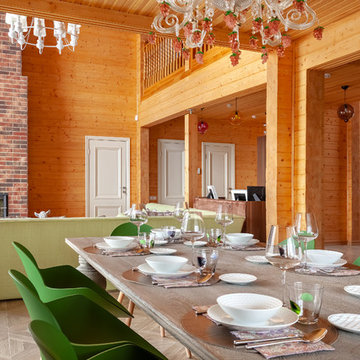
Автор проекта Шикина Ирина
Фото Данилкин Алексей
Stilmix Wohnküche mit brauner Wandfarbe, braunem Holzboden, Kamin, Kaminumrandung aus gestapelten Steinen, beigem Boden, Holzdielendecke und Holzwänden in Moskau
Stilmix Wohnküche mit brauner Wandfarbe, braunem Holzboden, Kamin, Kaminumrandung aus gestapelten Steinen, beigem Boden, Holzdielendecke und Holzwänden in Moskau

a mid-century dining table and chairs at the open floor plan sits adjacent custom walnut cabinetry
Offenes, Mittelgroßes Esszimmer mit weißer Wandfarbe, hellem Holzboden, Kamin, Kaminumrandung aus Stein, beigem Boden und Holzwänden in Orange County
Offenes, Mittelgroßes Esszimmer mit weißer Wandfarbe, hellem Holzboden, Kamin, Kaminumrandung aus Stein, beigem Boden und Holzwänden in Orange County
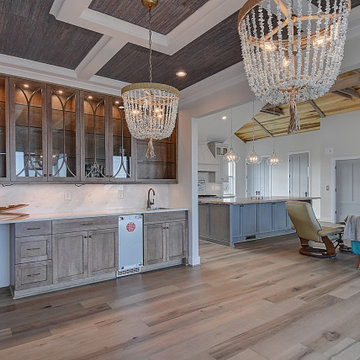
Kleines Maritimes Esszimmer mit weißer Wandfarbe, hellem Holzboden, Kamin, Kaminumrandung aus Stein, beigem Boden, Kassettendecke und Holzwänden in Washington, D.C.
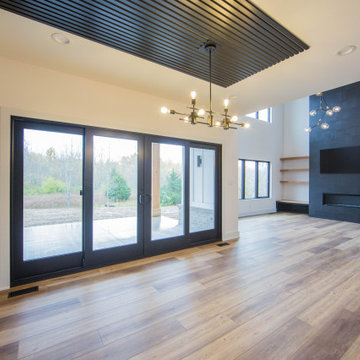
The dining room is part of the home's main living area delineated only by the modern wall and ceiling treatment and light fixture.
Große Moderne Wohnküche mit weißer Wandfarbe, braunem Holzboden, Kamin, gefliester Kaminumrandung, braunem Boden, Holzdecke und Holzwänden in Indianapolis
Große Moderne Wohnküche mit weißer Wandfarbe, braunem Holzboden, Kamin, gefliester Kaminumrandung, braunem Boden, Holzdecke und Holzwänden in Indianapolis
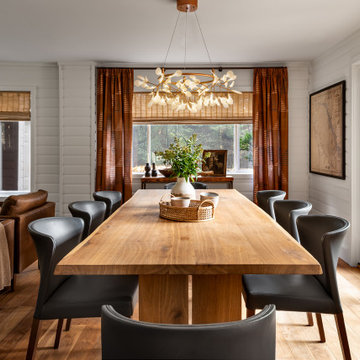
Rustikales Esszimmer mit Kamin, Kaminumrandung aus gestapelten Steinen und Holzwänden in Sonstige
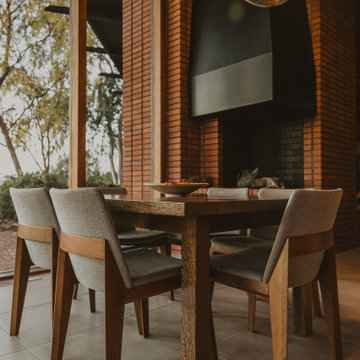
Geschlossenes, Mittelgroßes Modernes Esszimmer mit brauner Wandfarbe, Eckkamin, Kaminumrandung aus Backstein, beigem Boden, Holzdecke und Holzwänden in San Francisco
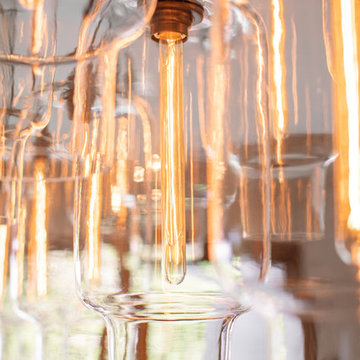
A modern light fixture with clear glass globes casts a warm glow in this dining room.
Große Retro Wohnküche mit weißer Wandfarbe, braunem Holzboden, Tunnelkamin, verputzter Kaminumrandung, braunem Boden und Holzwänden in Sonstige
Große Retro Wohnküche mit weißer Wandfarbe, braunem Holzboden, Tunnelkamin, verputzter Kaminumrandung, braunem Boden und Holzwänden in Sonstige
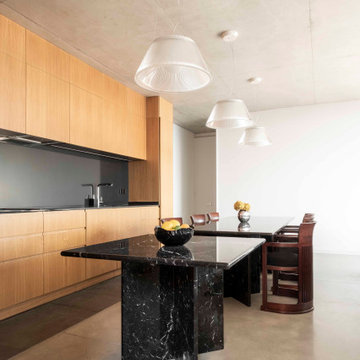
Große Moderne Wohnküche mit weißer Wandfarbe, Betonboden, Kaminofen, Kaminumrandung aus Metall, grauem Boden und Holzwänden in Barcelona

Open spaces, dining room, into family room, and kitchen. With big picture windows looking out on the pool courtyard.
Offenes, Großes Country Esszimmer mit weißer Wandfarbe, braunem Holzboden, Kamin, Kaminumrandung aus Holz, Holzdecke und Holzwänden in Atlanta
Offenes, Großes Country Esszimmer mit weißer Wandfarbe, braunem Holzboden, Kamin, Kaminumrandung aus Holz, Holzdecke und Holzwänden in Atlanta

This was a complete interior and exterior renovation of a 6,500sf 1980's single story ranch. The original home had an interior pool that was removed and replace with a widely spacious and highly functioning kitchen. Stunning results with ample amounts of natural light and wide views the surrounding landscape. A lovely place to live.
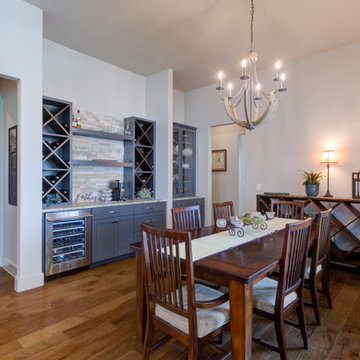
Große Klassische Wohnküche mit weißer Wandfarbe, braunem Holzboden, Kamin, Kaminumrandung aus Stein, braunem Boden, Holzdecke und Holzwänden in Austin
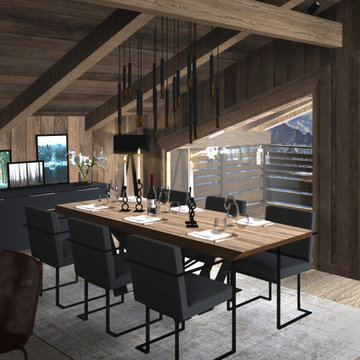
Offenes, Großes Uriges Esszimmer mit dunklem Holzboden, Tunnelkamin, Kaminumrandung aus Metall, braunem Boden, Holzdecke und Holzwänden in Lyon

The focal point of this great room is the panoramic ocean and garden views. In keeping with the coastal theme, a navy and Mediterranean blue color palette was used to accentuate the views. Slip-covered sofas finish the space for easy maintenance. A large chandelier connects the living and dining space. Custom floor sconces brought in a unique take on ambient lighting.
Beach inspired art was mounted above the fireplace on the opposite wall.
Photos: Miro Dvorscak
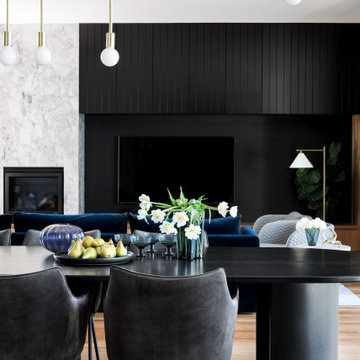
Geräumige Moderne Wohnküche mit weißer Wandfarbe, braunem Holzboden, Kamin, Kaminumrandung aus Stein, braunem Boden, eingelassener Decke und Holzwänden in Brisbane
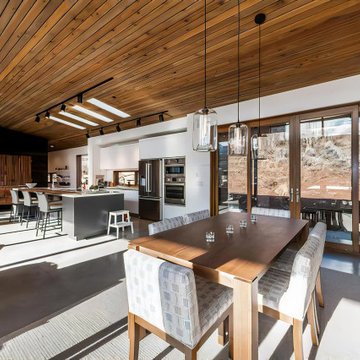
Offenes, Mittelgroßes Modernes Esszimmer mit weißer Wandfarbe, Betonboden, Hängekamin, Kaminumrandung aus Metall, grauem Boden, Holzdecke und Holzwänden in Sonstige
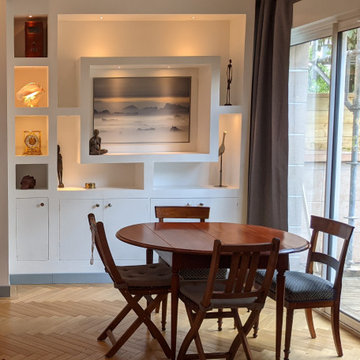
bibliothèque réalisée sur mesure dans le salon, avec éclairage intégré
Mittelgroßes, Offenes Klassisches Esszimmer mit weißer Wandfarbe, hellem Holzboden, beigem Boden, Holzwänden und Kamin in Paris
Mittelgroßes, Offenes Klassisches Esszimmer mit weißer Wandfarbe, hellem Holzboden, beigem Boden, Holzwänden und Kamin in Paris
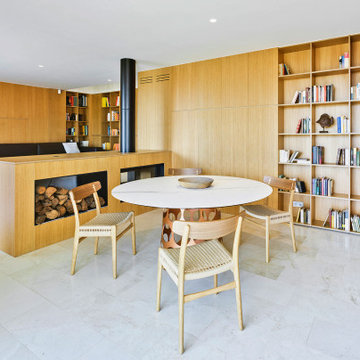
Offenes Modernes Esszimmer mit Kaminofen, Kaminumrandung aus Metall, beigem Boden und Holzwänden in Alicante-Costa Blanca
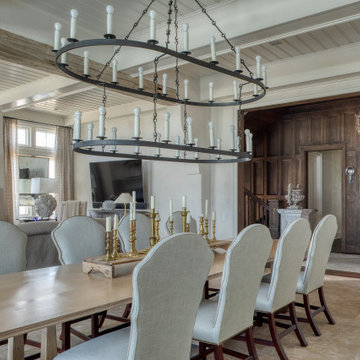
Offenes, Großes Maritimes Esszimmer mit weißer Wandfarbe, Keramikboden, Kamin, Kaminumrandung aus Beton, beigem Boden, Kassettendecke und Holzwänden in Sonstige
Esszimmer mit unterschiedlichen Kaminen und Holzwänden Ideen und Design
5
