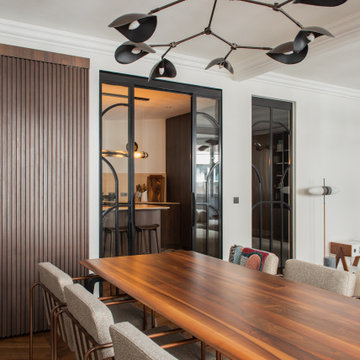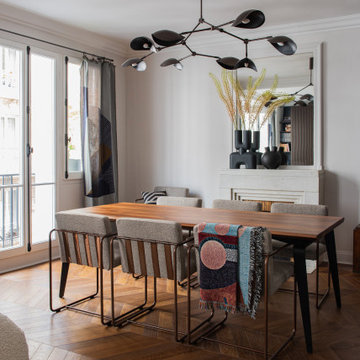Esszimmer mit unterschiedlichen Kaminen und Holzwänden Ideen und Design
Suche verfeinern:
Budget
Sortieren nach:Heute beliebt
121 – 140 von 229 Fotos
1 von 3
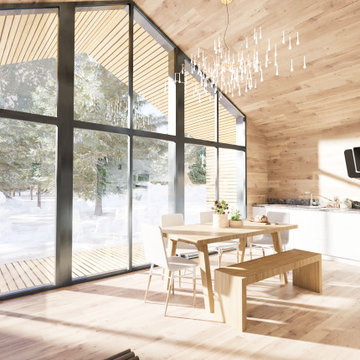
Espace cuisine moderne, chaleureux et lumineux.
Mittelgroße Urige Wohnküche mit beiger Wandfarbe, hellem Holzboden, Eckkamin, Kaminumrandung aus Metall, beigem Boden, Holzdecke und Holzwänden in Sonstige
Mittelgroße Urige Wohnküche mit beiger Wandfarbe, hellem Holzboden, Eckkamin, Kaminumrandung aus Metall, beigem Boden, Holzdecke und Holzwänden in Sonstige

Dinning Area
Kleine Klassische Frühstücksecke mit grauer Wandfarbe, dunklem Holzboden, Kamin, Kaminumrandung aus Stein, Kassettendecke und Holzwänden in Toronto
Kleine Klassische Frühstücksecke mit grauer Wandfarbe, dunklem Holzboden, Kamin, Kaminumrandung aus Stein, Kassettendecke und Holzwänden in Toronto

The Clear Lake Cottage proposes a simple tent-like envelope to house both program of the summer home and the sheltered outdoor spaces under a single vernacular form.
A singular roof presents a child-like impression of house; rectilinear and ordered in symmetry while playfully skewed in volume. Nestled within a forest, the building is sculpted and stepped to take advantage of the land; modelling the natural grade. Open and closed faces respond to shoreline views or quiet wooded depths.
Like a tent the porosity of the building’s envelope strengthens the experience of ‘cottage’. All the while achieving privileged views to the lake while separating family members for sometimes much need privacy.
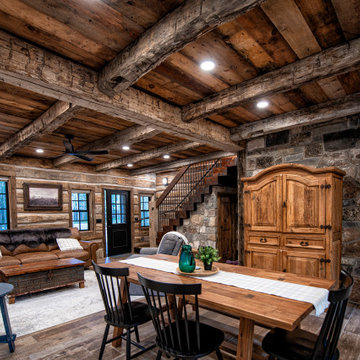
Hand-Hewn Timbers, Hand-Hewn Skins, Antique Brown Shiplap Barnwood, and Douglas Fir B-S Stair Treads
Mittelgroßes Uriges Esszimmer mit brauner Wandfarbe, braunem Holzboden, Kamin, Kaminumrandung aus Stein, braunem Boden, Holzdecke und Holzwänden in Sonstige
Mittelgroßes Uriges Esszimmer mit brauner Wandfarbe, braunem Holzboden, Kamin, Kaminumrandung aus Stein, braunem Boden, Holzdecke und Holzwänden in Sonstige
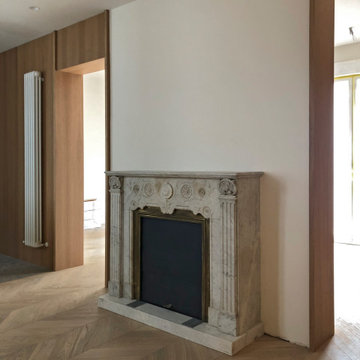
Große Skandinavische Wohnküche mit grauer Wandfarbe, hellem Holzboden, Kamin, Kaminumrandung aus Stein, beigem Boden und Holzwänden
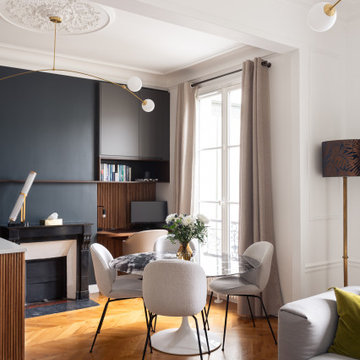
Les conduits de cheminées sont souvent perçus comme une contrainte. Nous aimons les travailler comme des atouts. Dans ce projet, ils font la transition entre deux usages.
La peinture anthracite apporte de la profondeur. L'étagère en noyer fait le lien entre les niches de la cuisine et les rangements hauts du bureau.
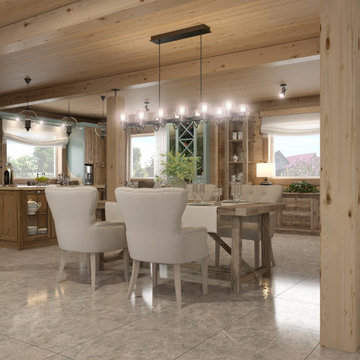
Mittelgroßes Esszimmer mit beiger Wandfarbe, Porzellan-Bodenfliesen, Hängekamin, Kaminumrandung aus Metall, grauem Boden, Holzdielendecke und Holzwänden in Sankt Petersburg
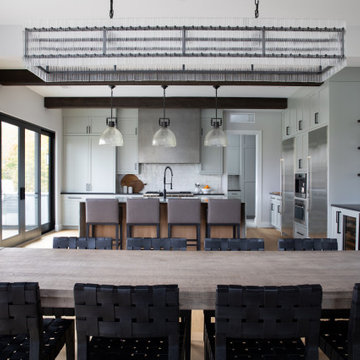
Große Moderne Wohnküche mit weißer Wandfarbe, hellem Holzboden, Tunnelkamin, Kaminumrandung aus Stein, braunem Boden, Holzdecke und Holzwänden in Sonstige
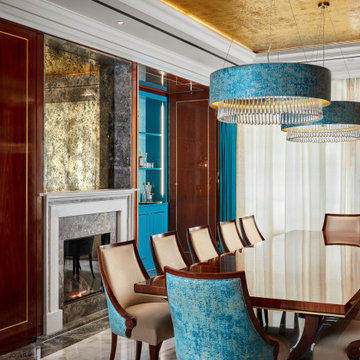
Offenes, Mittelgroßes Klassisches Esszimmer mit Marmorboden, Kamin, Kaminumrandung aus Stein, weißem Boden, Tapetendecke und Holzwänden in London
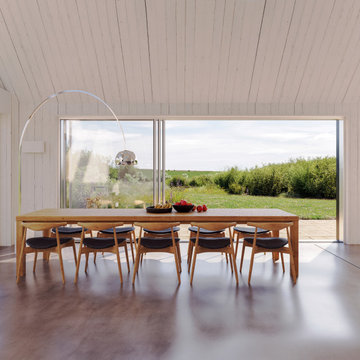
The Black Barn is located between Milford-on-Sea and Barton-on-Sea in Hampshire. It is surrounded by open countryside and benefits from a spring-fed pond and views across the Solent to the Isle of Wight. The combination of super-insulation and extensive on-site renewables and a large vegetable garden makes this a quasi off-grid house. Consent for this replacement dwelling on this sensitive site was obtained in 2021 by working closely with Jerry Davies Planning Consultancy.
The rural setting was the driver for the ‘agricultural vernacular’ architectural forms. The barn volumes are clad in highly durable black corrugated Eternit fibre-cement panels, the colour referencing the history of the previous house on this site. Prior to World War II the previous house had been painted white, which made it a distinctive navigational landmark for the Luftwaffe. The house was painted black during the war and became known as “Black Cottage”.
The south-east facing roof to the house is fitted with 44No. 335-watt Vridian Clearline Fusion in-roof solar panels with integrated VELUX roof lights. This 14.7kWp array provides the electricity for the ground source heat pump, day-to-day usage and electric vehicle charging with the surplus being stored in a 13.5kW Tesla Powerwall 2 home battery. The garage building has a further 16No. panels providing an additional 5.3kWp output.
As a replacement dwelling in the green belt the gross internal area of the new house was limited to a maximum of 130% of the area of the original two-storey house. Ancillary guest accommodation is provided by virtue of Section 13 of the 1968 Caravan Act which allows for a mobile home of a maximum length of 20 metres, maximum width of 6.8 metres and maximum internal height of 3.05 metres (the annexe does not benefit from a vaulted ceiling in the way that the main house does). The garage building was granted consent as an outbuilding as part of the planning application and provides storage for equipment to tend to the 5.5 acre (2.26ha) site, part of which has been seeded to become a wildflower meadow. The front of the house is arranged as a vegetable garden / potager.
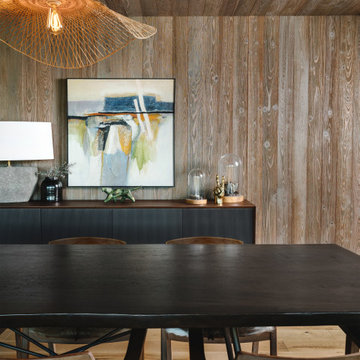
The dining space is a textural delight. Smooth and uneven, glossy and matt surfaces abound. The variety of wood finishes on the architecture and furniture provide an abundance of color.
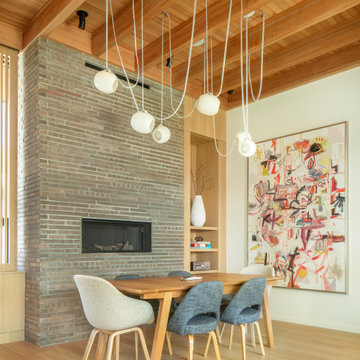
Offenes Mid-Century Esszimmer mit weißer Wandfarbe, hellem Holzboden, Gaskamin, Kaminumrandung aus Backstein, Holzdecke und Holzwänden in Denver
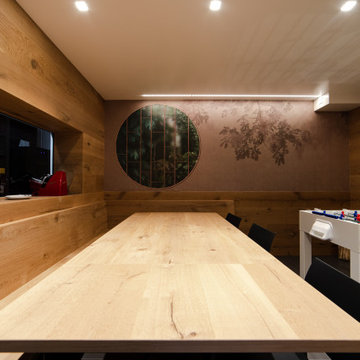
La Panca con il tavolo danno sempre un senso di accoglienza e convivialità.
Per non cadere nell'effetto eccessivamente rustico, abbiamo deciso di inserire un basamento del tavolo molto moderno in ferro e costruire la panca sospesa da terra.

This 1960s split-level has a new Family Room addition in front of the existing home, with a total gut remodel of the existing Kitchen/Living/Dining spaces. The spacious Kitchen boasts a generous curved stone-clad island and plenty of custom cabinetry. The Kitchen opens to a large eat-in Dining Room, with a walk-around stone double-sided fireplace between Dining and the new Family room. The stone accent at the island, gorgeous stained cabinetry, and wood trim highlight the rustic charm of this home.
Photography by Kmiecik Imagery.

The open concept living room and dining room offer panoramic views of the property with lounging comfort from every seat inside.
Offenes, Mittelgroßes Rustikales Esszimmer mit grauer Wandfarbe, Betonboden, Kaminofen, Kaminumrandung aus Stein, grauem Boden, gewölbter Decke und Holzwänden in Milwaukee
Offenes, Mittelgroßes Rustikales Esszimmer mit grauer Wandfarbe, Betonboden, Kaminofen, Kaminumrandung aus Stein, grauem Boden, gewölbter Decke und Holzwänden in Milwaukee
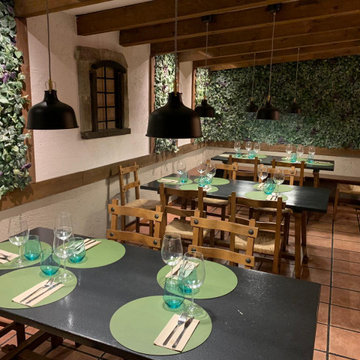
Offenes, Mittelgroßes Uriges Esszimmer mit weißer Wandfarbe, Keramikboden, Eckkamin, Kaminumrandung aus Stein, beigem Boden, freigelegten Dachbalken und Holzwänden in Sonstige
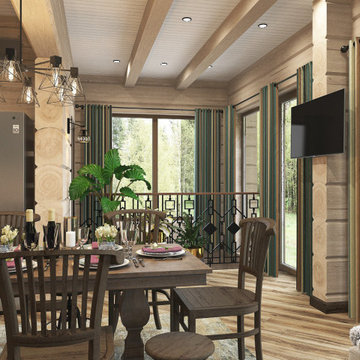
Große Urige Wohnküche mit beiger Wandfarbe, Vinylboden, Tunnelkamin, Kaminumrandung aus Holz, beigem Boden, Holzdecke und Holzwänden in Novosibirsk
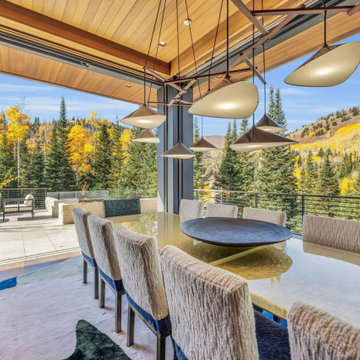
Wrap-around windows and sliding doors extend the visual boundaries of the kitchen and dining spaces to the treetops beyond.
Custom windows, doors, and hardware designed and furnished by Thermally Broken Steel USA.
Other sources:
Chandelier by Emily Group of Thirteen by Daniel Becker Studio.
Dining table by Newell Design Studios.
Parsons dining chairs by John Stuart (vintage, 1968).
Custom shearling rug by Miksi Rugs.
Custom built-in sectional sourced from Place Textiles and Craftsmen Upholstery.
Esszimmer mit unterschiedlichen Kaminen und Holzwänden Ideen und Design
7
