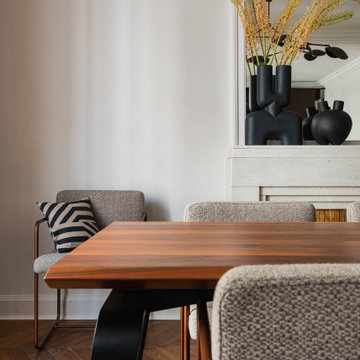Esszimmer mit unterschiedlichen Kaminen und Holzwänden Ideen und Design
Suche verfeinern:
Budget
Sortieren nach:Heute beliebt
101 – 120 von 229 Fotos
1 von 3
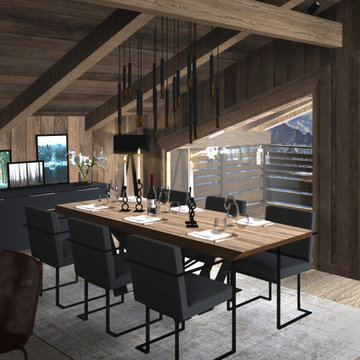
Offenes, Großes Uriges Esszimmer mit dunklem Holzboden, Tunnelkamin, Kaminumrandung aus Metall, braunem Boden, Holzdecke und Holzwänden in Lyon
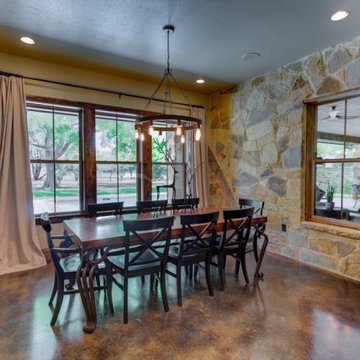
Mittelgroße Rustikale Wohnküche mit brauner Wandfarbe, Betonboden, Kamin, Kaminumrandung aus Stein, schwarzem Boden, Holzdecke und Holzwänden in Austin
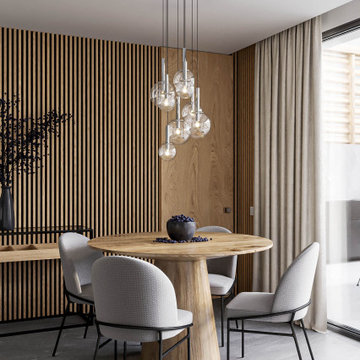
Offenes, Mittelgroßes Modernes Esszimmer mit beiger Wandfarbe, Porzellan-Bodenfliesen, Gaskamin, Kaminumrandung aus Metall, grauem Boden und Holzwänden in Valencia
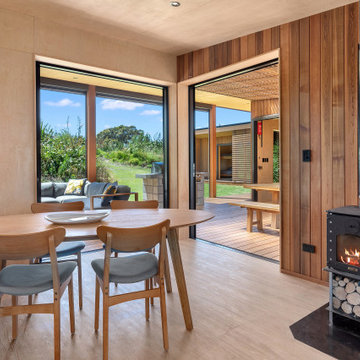
Easy-care oiled beech plywood contributes to the home’s natural beauty.
Kleine Wohnküche mit bunten Wänden, Kaminofen, Holzdielendecke und Holzwänden in Sonstige
Kleine Wohnküche mit bunten Wänden, Kaminofen, Holzdielendecke und Holzwänden in Sonstige

This was a complete interior and exterior renovation of a 6,500sf 1980's single story ranch. The original home had an interior pool that was removed and replace with a widely spacious and highly functioning kitchen. Stunning results with ample amounts of natural light and wide views the surrounding landscape. A lovely place to live.
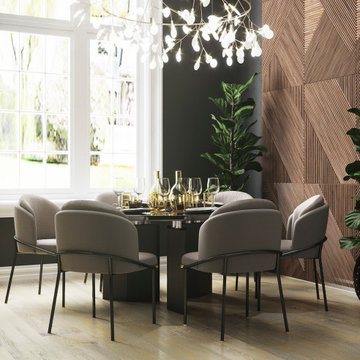
Offenes, Mittelgroßes Klassisches Esszimmer mit grauer Wandfarbe, hellem Holzboden, Kamin, verputzter Kaminumrandung, beigem Boden und Holzwänden in Toronto
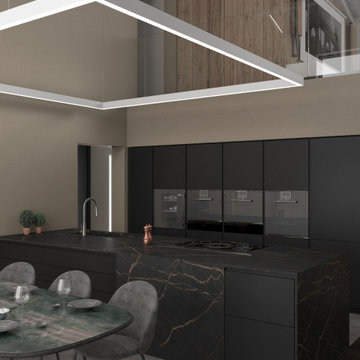
La zona pranzo riprende il grigio basalto e il marmo emperador con una cucina composta da una spaziosa isola con basi su entrambi i fronti e delle colonne forno e dispensa incassate nella parete.
L'area pranzo, con tavolo in vetro effetto marmo rainbow, viene definita dal rivestimento in legno naturale invecchiato della parete.
A separare la zona pranzo dal soggiorno è anche il cambio di pavimentazione. Il parquet in rovere scuro viene sostituito con del gres effetto pietra in grande formato.
L'intera area viene illuminata da una lampada a binario con doppia emissione, verso il basso per illuminare piano di lavoro e tavolo e verso l'alto per illuminare il soffitto a travi.
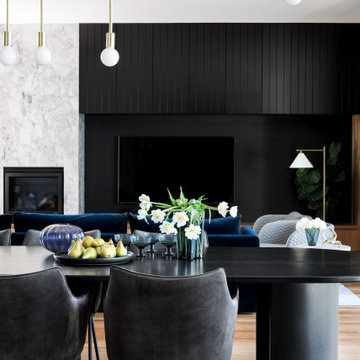
Geräumige Moderne Wohnküche mit weißer Wandfarbe, braunem Holzboden, Kamin, Kaminumrandung aus Stein, braunem Boden, eingelassener Decke und Holzwänden in Brisbane
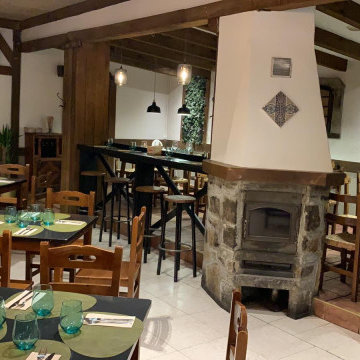
Offenes, Mittelgroßes Rustikales Esszimmer mit weißer Wandfarbe, Keramikboden, Eckkamin, Kaminumrandung aus Stein, beigem Boden, freigelegten Dachbalken und Holzwänden in Sonstige

This 1960s split-level has a new Family Room addition in front of the existing home, with a total gut remodel of the existing Kitchen/Living/Dining spaces. The spacious Kitchen boasts a generous curved stone-clad island and plenty of custom cabinetry. The Kitchen opens to a large eat-in Dining Room, with a walk-around stone double-sided fireplace between Dining and the new Family room. The stone accent at the island, gorgeous stained cabinetry, and wood trim highlight the rustic charm of this home.
Photography by Kmiecik Imagery.
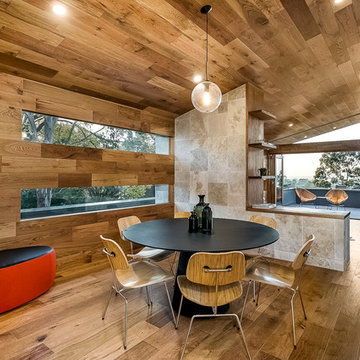
Photo Credit: With Permission from Carroll McKeddie Real Estate
Offenes, Mittelgroßes Modernes Esszimmer mit hellem Holzboden, Kamin, Kaminumrandung aus Stein, brauner Wandfarbe, braunem Boden, gewölbter Decke und Holzwänden in Sonstige
Offenes, Mittelgroßes Modernes Esszimmer mit hellem Holzboden, Kamin, Kaminumrandung aus Stein, brauner Wandfarbe, braunem Boden, gewölbter Decke und Holzwänden in Sonstige
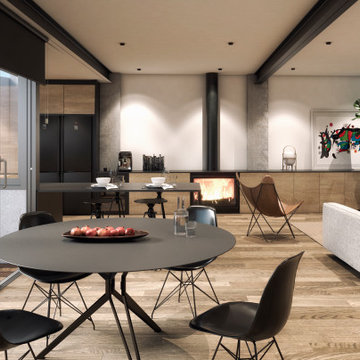
Offenes, Mittelgroßes Modernes Esszimmer mit braunem Holzboden, Kaminofen, Kaminumrandung aus Metall, braunem Boden und Holzwänden in Sonstige
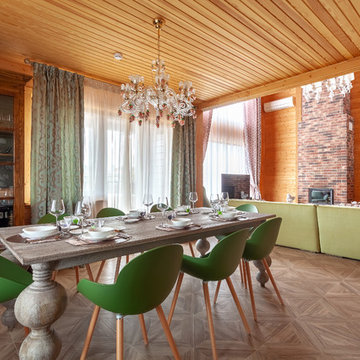
Автор Шикина Ирина
Фото Данилкин Алексей
Offenes Eklektisches Esszimmer mit brauner Wandfarbe, braunem Holzboden, braunem Boden, Kamin, Kaminumrandung aus gestapelten Steinen, Holzdielendecke und Holzwänden in Moskau
Offenes Eklektisches Esszimmer mit brauner Wandfarbe, braunem Holzboden, braunem Boden, Kamin, Kaminumrandung aus gestapelten Steinen, Holzdielendecke und Holzwänden in Moskau

This terracotta feature wall is one of our favourite areas in the home. To create interest in this special area between the kitchen and open living area, we installed wood pieces on the wall and painted them this gorgeous terracotta colour. The furniture is an eclectic mix of retro and nostalgic pieces which are playful, yet sophisticated for the young family who likes to entertain.
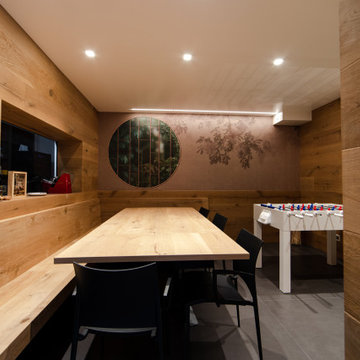
Pian piano dalla sala da pranzo ci dirigiamo verso il salotto
Große Urige Wohnküche mit brauner Wandfarbe, Porzellan-Bodenfliesen, Gaskamin, Kaminumrandung aus Stein, grauem Boden, eingelassener Decke und Holzwänden in Mailand
Große Urige Wohnküche mit brauner Wandfarbe, Porzellan-Bodenfliesen, Gaskamin, Kaminumrandung aus Stein, grauem Boden, eingelassener Decke und Holzwänden in Mailand
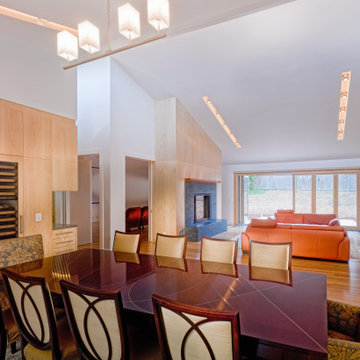
Complete renovation of 1960’s ranch style home located in Los Altos. The new design incorporates more light and views to the outside. Features of the home include vaulted ceilings, a large chef’s kitchen with top-of-the-line appliances and an open floor plan. Sustainable features include bamboo flooring, solar photovoltaic electric generation, solar hydronic hot water heating for the pool and a high-efficiency tankless hot water system for the pool/exercise room.
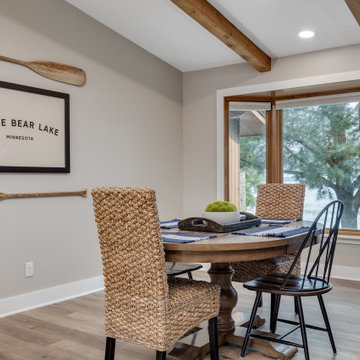
In conjunction with the living space, we did all new paint, baseboard, flooring, and decor we were able to create a quaint dining space that on-looks the lake
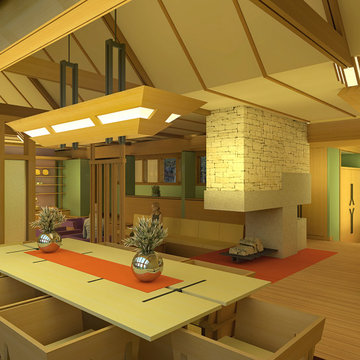
The Oliver/Fox residence was a home and shop that was designed for a young professional couple, he a furniture designer/maker, she in the Health care services, and their two young daughters.
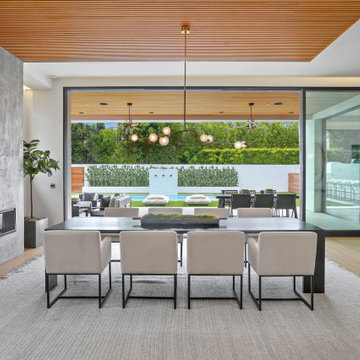
Modern Dining Room in an open floor plan, sits between the Living Room, Kitchen and Outdoor Patio. The modern electric fireplace wall is finished in distressed grey plaster. Modern Dining Room Furniture in Black and white is paired with a sculptural glass chandelier. Floor to ceiling windows and modern sliding glass doors expand the living space to the outdoors.
Esszimmer mit unterschiedlichen Kaminen und Holzwänden Ideen und Design
6
