Esszimmer mit Vinylboden und unterschiedlichen Kaminen Ideen und Design
Suche verfeinern:
Budget
Sortieren nach:Heute beliebt
21 – 40 von 417 Fotos
1 von 3
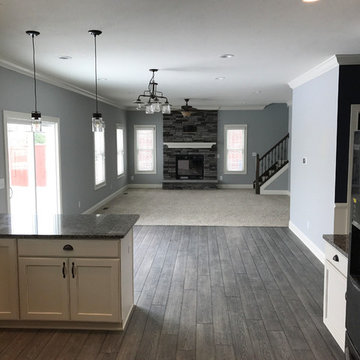
Offenes, Mittelgroßes Esszimmer mit grauer Wandfarbe, Vinylboden, Kamin, Kaminumrandung aus Backstein und grauem Boden in Indianapolis
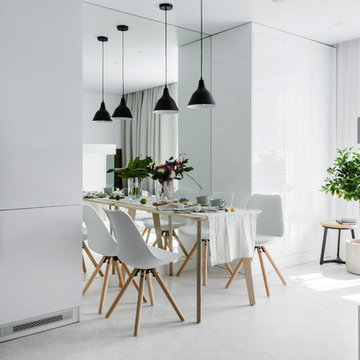
Анастасия Розонова
Kleine Moderne Wohnküche mit weißer Wandfarbe, Vinylboden, Gaskamin, verputzter Kaminumrandung und weißem Boden in Novosibirsk
Kleine Moderne Wohnküche mit weißer Wandfarbe, Vinylboden, Gaskamin, verputzter Kaminumrandung und weißem Boden in Novosibirsk

Imagine all the entertaining that can be hosted in this home.
Offenes, Großes Modernes Esszimmer mit weißer Wandfarbe, Vinylboden, Gaskamin, Kaminumrandung aus Beton, braunem Boden und gewölbter Decke in Salt Lake City
Offenes, Großes Modernes Esszimmer mit weißer Wandfarbe, Vinylboden, Gaskamin, Kaminumrandung aus Beton, braunem Boden und gewölbter Decke in Salt Lake City
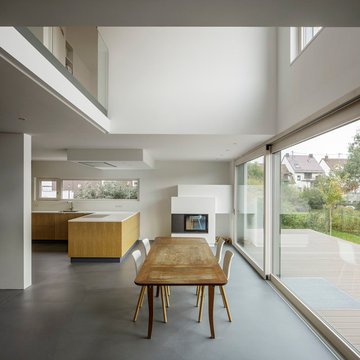
Architekturbüro Jan Jander, Karlsruhe
Offenes, Geräumiges Modernes Esszimmer mit weißer Wandfarbe, verputzter Kaminumrandung, Vinylboden und Gaskamin in Berlin
Offenes, Geräumiges Modernes Esszimmer mit weißer Wandfarbe, verputzter Kaminumrandung, Vinylboden und Gaskamin in Berlin

Our clients with an acreage in Sturgeon County backing onto the Sturgeon River wanted to completely update and re-work the floorplan of their late 70's era home's main level to create a more open and functional living space. Their living room became a large dining room with a farmhouse style fireplace and mantle, and their kitchen / nook plus dining room became a very large custom chef's kitchen with 3 islands! Add to that a brand new bathroom with steam shower and back entry mud room / laundry room with custom cabinetry and double barn doors. Extensive use of shiplap, open beams, and unique accent lighting completed the look of their modern farmhouse / craftsman styled main floor. Beautiful!

Nested in the beautiful Cotswolds, this converted barn was in need of a redesign and modernisation to maintain its country style yet bring a contemporary twist. With spectacular views of the garden, the large round table is the real hub of the house seating up to 10 people.
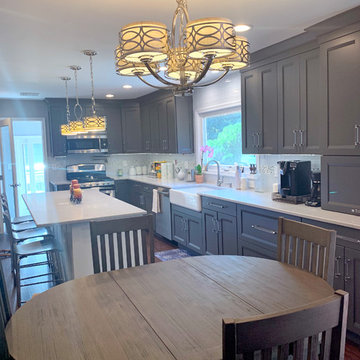
Mittelgroße Country Wohnküche mit weißer Wandfarbe, Vinylboden, Kaminofen, Kaminumrandung aus Stein und braunem Boden in New York
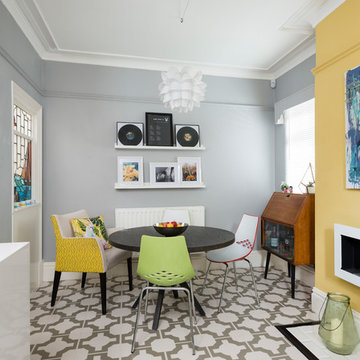
Jeremy Phillips
Mittelgroße Eklektische Wohnküche mit Vinylboden, weißem Boden, gelber Wandfarbe und Gaskamin in Sonstige
Mittelgroße Eklektische Wohnküche mit Vinylboden, weißem Boden, gelber Wandfarbe und Gaskamin in Sonstige

Offenes, Geräumiges Nordisches Esszimmer mit bunten Wänden, Vinylboden, braunem Boden, Gaskamin und Kaminumrandung aus Holz in Washington, D.C.
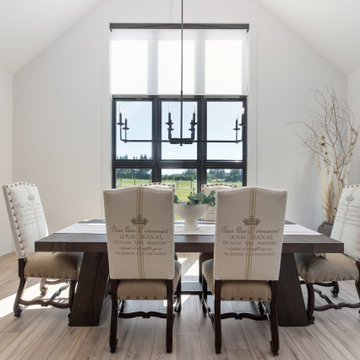
The black windows in this modern farmhouse dining room take in the Mt. Hood views. The dining room is integrated into the open-concept floorplan, and the large aged iron chandelier hangs above the dining table.
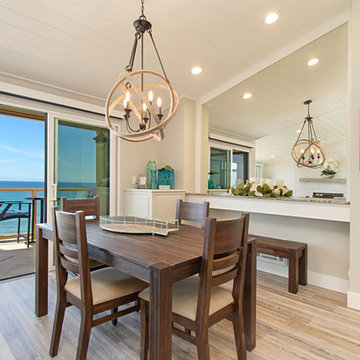
This gorgeous beach condo sits on the banks of the Pacific ocean in Solana Beach, CA. The previous design was dark, heavy and out of scale for the square footage of the space. We removed an outdated bulit in, a column that was not supporting and all the detailed trim work. We replaced it with white kitchen cabinets, continuous vinyl plank flooring and clean lines throughout. The entry was created by pulling the lower portion of the bookcases out past the wall to create a foyer. The shelves are open to both sides so the immediate view of the ocean is not obstructed. New patio sliders now open in the center to continue the view. The shiplap ceiling was updated with a fresh coat of paint and smaller LED can lights. The bookcases are the inspiration color for the entire design. Sea glass green, the color of the ocean, is sprinkled throughout the home. The fireplace is now a sleek contemporary feel with a tile surround. The mantel is made from old barn wood. A very special slab of quartzite was used for the bookcase counter, dining room serving ledge and a shelf in the laundry room. The kitchen is now white and bright with glass tile that reflects the colors of the water. The hood and floating shelves have a weathered finish to reflect drift wood. The laundry room received a face lift starting with new moldings on the door, fresh paint, a rustic cabinet and a stone shelf. The guest bathroom has new white tile with a beachy mosaic design and a fresh coat of paint on the vanity. New hardware, sinks, faucets, mirrors and lights finish off the design. The master bathroom used to be open to the bedroom. We added a wall with a barn door for privacy. The shower has been opened up with a beautiful pebble tile water fall. The pebbles are repeated on the vanity with a natural edge finish. The vanity received a fresh paint job, new hardware, faucets, sinks, mirrors and lights. The guest bedroom has a custom double bunk with reading lamps for the kiddos. This space now reflects the community it is in, and we have brought the beach inside.

Open concept interior includes fireplace with charred wood surround, open riser stairs with Eastern White Pine treads, and Viewrail cable rail system - HLodge - Lakeside Renovation - Lake Lemon in Unionville, IN - HAUS | Architecture For Modern Lifestyles - Christopher Short - Derek Mills - WERK | Building Modern
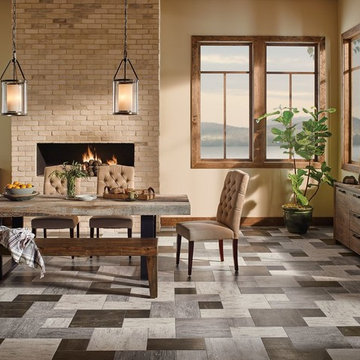
Offenes, Großes Rustikales Esszimmer mit beiger Wandfarbe, Vinylboden, Gaskamin, Kaminumrandung aus Backstein und grauem Boden in Vancouver
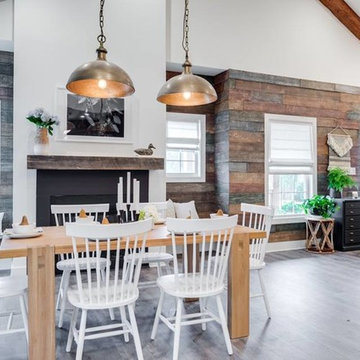
Offenes, Mittelgroßes Klassisches Esszimmer mit bunten Wänden, Vinylboden, Kamin und Kaminumrandung aus Metall in Kansas City
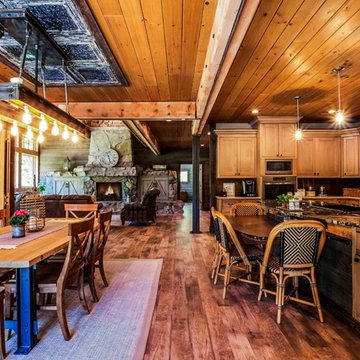
Artisan Craft Homes
Offenes, Mittelgroßes Uriges Esszimmer mit brauner Wandfarbe, Vinylboden, Kamin, Kaminumrandung aus Beton und braunem Boden in Grand Rapids
Offenes, Mittelgroßes Uriges Esszimmer mit brauner Wandfarbe, Vinylboden, Kamin, Kaminumrandung aus Beton und braunem Boden in Grand Rapids
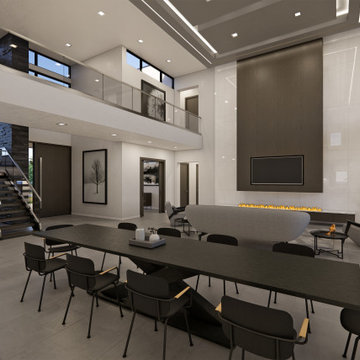
This spec home investor came to DSA with a unique challenge: to create a residence that could be sold for 8-10 million dollars on a 2-3 million dollar construction budget. The investor gave the design team complete creative control on the project, giving way to an opportunity for the team to pursue anything and everything as long as it fit in the construction budget. Out of this challenge was born a stunning modern/contemporary home that carries an atmosphere that is both luxurious and comfortable. The residence features a first floor owners’ suite, study, glass lined wine cellar, entertainment retreat, spacious great room, pool deck & lanai, bonus room, terrace, and five upstairs bedrooms. The lot chosen for the home sits on the beautiful St. Petersburg waterfront, and Designers made sure to take advantage of this at every angle of the home, creating sweeping views that flow between the exterior and interior spaces. The home boasts wide open spaces created by long-span trusses, and floor to ceiling glass and windows that promote natural light throughout the home. The living spaces in the home flow together as part of one contiguous interior space, reflecting a more casual and relaxed way of life.
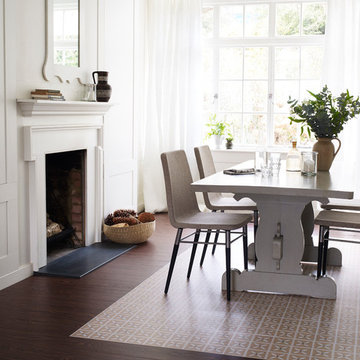
Harvey Maria Dee Hardwicke luxury vinyl tile flooring, shown here in Hayfield, zoned with Antique Oak, also available in 5 other colours - waterproof and hard wearing, suitable for all areas of the home. Photo courtesy of Harvey Maria.
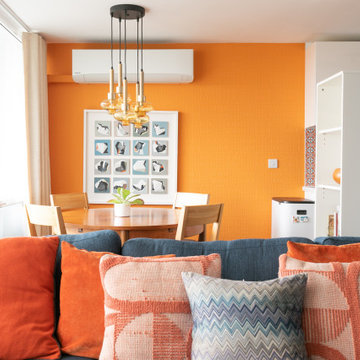
we completely revised this space. everything was ripped out from tiles to windows to floor to heating. we helped the client by setting up and overseeing this process, and by adding ideas to his vision to really complete the spaces for him. the results were pretty perfect.
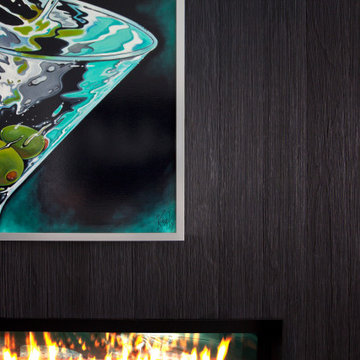
Exterior charred wood siding continues inside to wrap two-sided gas fireplace separating dining and living room spaces - HLODGE - Unionville, IN - Lake Lemon - HAUS | Architecture For Modern Lifestyles (architect + photographer) - WERK | Building Modern (builder)
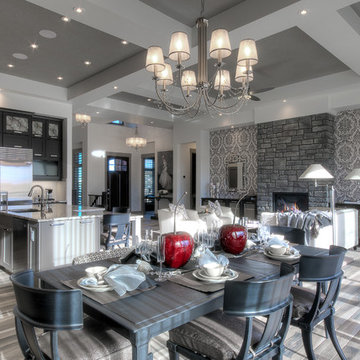
Earl Raatz
Große Klassische Wohnküche mit beiger Wandfarbe, Vinylboden, Kamin und Kaminumrandung aus Stein in Calgary
Große Klassische Wohnküche mit beiger Wandfarbe, Vinylboden, Kamin und Kaminumrandung aus Stein in Calgary
Esszimmer mit Vinylboden und unterschiedlichen Kaminen Ideen und Design
2