Esszimmer mit Vinylboden und unterschiedlichen Kaminen Ideen und Design
Suche verfeinern:
Budget
Sortieren nach:Heute beliebt
101 – 120 von 417 Fotos
1 von 3
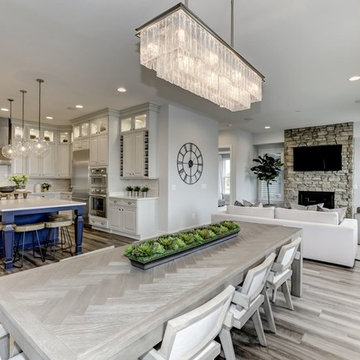
Offenes Esszimmer mit grauer Wandfarbe, Vinylboden, Kamin, Kaminumrandung aus Stein und grauem Boden in Washington, D.C.
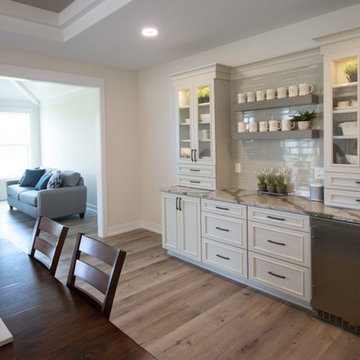
This stand-alone condominium blends traditional styles with modern farmhouse exterior features. Blurring the lines between condominium and home, the details are where this custom design stands out; from custom trim to beautiful ceiling treatments and careful consideration for how the spaces interact. The exterior of the home is detailed with white horizontal siding, vinyl board and batten, black windows, black asphalt shingles and accent metal roofing. Our design intent behind these stand-alone condominiums is to bring the maintenance free lifestyle with a space that feels like your own.
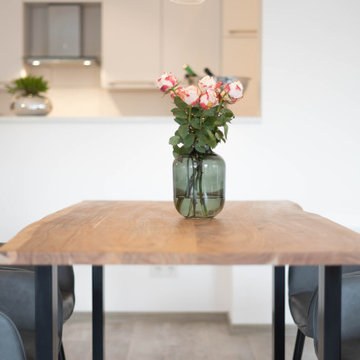
Die großzügige Stadtwohnung sollte urbanes Leben mit Klarheit und Struktur vereinen, um akademische und berufliche Ziele mit maximaler Zeit für Lebensgenuss verbinden zu können. Die Kunden sind überzeugt und fühlen sich rundum wohl. Entstanden ist ein Ankerplatz, ein Platz zur Entspannung und zum geselligen Miteinander. Freunde sind begeistert über die Großzügigkeit, Exklusivität und trotzdem Gemütlichkeit, die die Wohnung mitbringt. Das Ölgemälde in grün-Nuancen folgt noch und findet den Platz hinter dem Tisch, oberhalb des Sideboards.
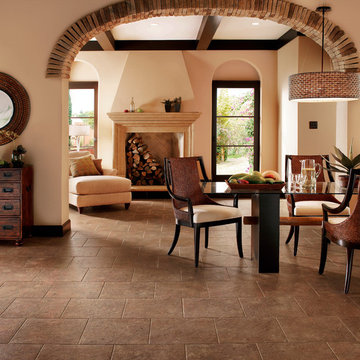
Offenes, Großes Mediterranes Esszimmer mit beiger Wandfarbe, Vinylboden, Kamin und verputzter Kaminumrandung in Charlotte
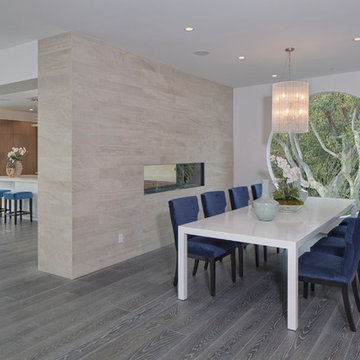
Offenes, Großes Mid-Century Esszimmer mit weißer Wandfarbe, Vinylboden, Tunnelkamin, Kaminumrandung aus Holz und grauem Boden in Los Angeles
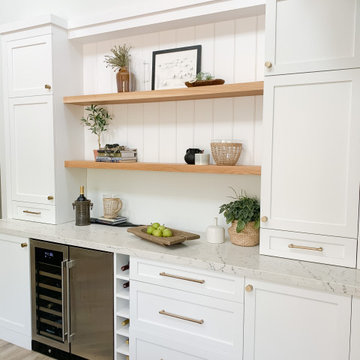
Geräumiges Klassisches Esszimmer mit weißer Wandfarbe, Vinylboden, Kamin, gefliester Kaminumrandung und beigem Boden in San Diego
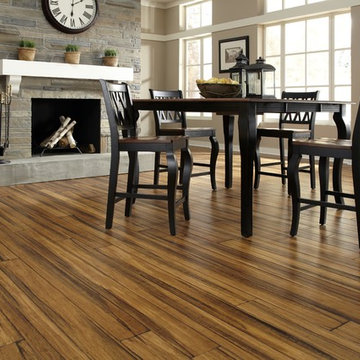
Offenes, Großes Modernes Esszimmer mit beiger Wandfarbe, Vinylboden, Kamin, Kaminumrandung aus Stein und braunem Boden in Sonstige
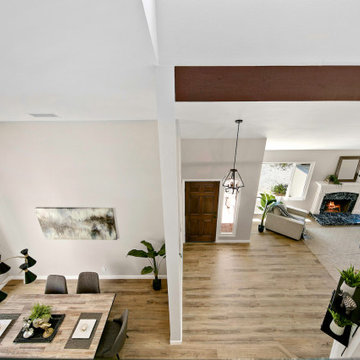
Offenes, Geräumiges Landhaus Esszimmer mit grauer Wandfarbe, Vinylboden, Kamin, Kaminumrandung aus Stein, braunem Boden und gewölbter Decke in San Diego
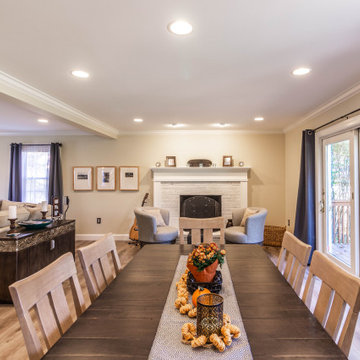
The first floor remodel began with the idea of removing a load bearing wall to create an open floor plan for the kitchen, dining room, and living room. This would allow more light to the back of the house, and open up a lot of space. A new kitchen with custom cabinetry, granite, crackled subway tile, and gorgeous cement tile focal point draws your eye in from the front door. New LVT plank flooring throughout keeps the space light and airy. Double barn doors for the pantry is a simple touch to update the outdated louvered bi-fold doors. Glass french doors into a new first floor office right off the entrance stands out on it's own.
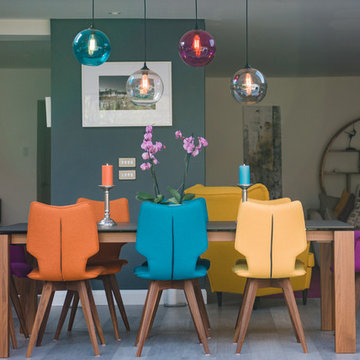
www.visiblebyhannah.com
Offenes, Großes Modernes Esszimmer mit grauer Wandfarbe, Vinylboden, Kaminofen, Kaminumrandung aus Stein und grauem Boden in Berkshire
Offenes, Großes Modernes Esszimmer mit grauer Wandfarbe, Vinylboden, Kaminofen, Kaminumrandung aus Stein und grauem Boden in Berkshire
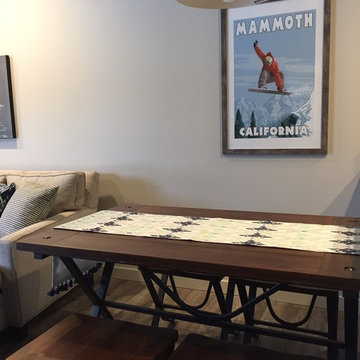
A small picnic-like industrial table and stools was the perfect solution to small space dining. The rustic wood and metal compliment the casual cozy feel. An industrial enamel hanging fixture and vintage Mammoth Mountain snowboard poster complete the look and create the right vibe.
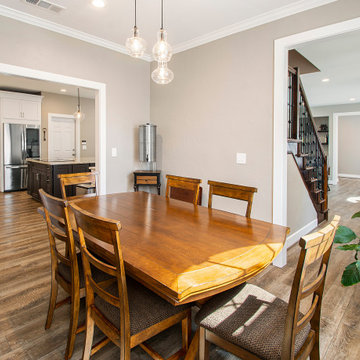
Our clients wanted to increase the size of their kitchen, which was small, in comparison to the overall size of the home. They wanted a more open livable space for the family to be able to hang out downstairs. They wanted to remove the walls downstairs in the front formal living and den making them a new large den/entering room. They also wanted to remove the powder and laundry room from the center of the kitchen, giving them more functional space in the kitchen that was completely opened up to their den. The addition was planned to be one story with a bedroom/game room (flex space), laundry room, bathroom (to serve as the on-suite to the bedroom and pool bath), and storage closet. They also wanted a larger sliding door leading out to the pool.
We demoed the entire kitchen, including the laundry room and powder bath that were in the center! The wall between the den and formal living was removed, completely opening up that space to the entry of the house. A small space was separated out from the main den area, creating a flex space for them to become a home office, sitting area, or reading nook. A beautiful fireplace was added, surrounded with slate ledger, flanked with built-in bookcases creating a focal point to the den. Behind this main open living area, is the addition. When the addition is not being utilized as a guest room, it serves as a game room for their two young boys. There is a large closet in there great for toys or additional storage. A full bath was added, which is connected to the bedroom, but also opens to the hallway so that it can be used for the pool bath.
The new laundry room is a dream come true! Not only does it have room for cabinets, but it also has space for a much-needed extra refrigerator. There is also a closet inside the laundry room for additional storage. This first-floor addition has greatly enhanced the functionality of this family’s daily lives. Previously, there was essentially only one small space for them to hang out downstairs, making it impossible for more than one conversation to be had. Now, the kids can be playing air hockey, video games, or roughhousing in the game room, while the adults can be enjoying TV in the den or cooking in the kitchen, without interruption! While living through a remodel might not be easy, the outcome definitely outweighs the struggles throughout the process.
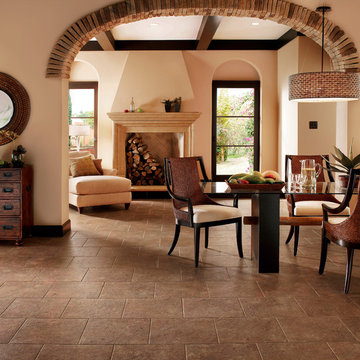
Offenes, Großes Uriges Esszimmer mit beiger Wandfarbe, Vinylboden, Kamin, verputzter Kaminumrandung und braunem Boden in Toronto
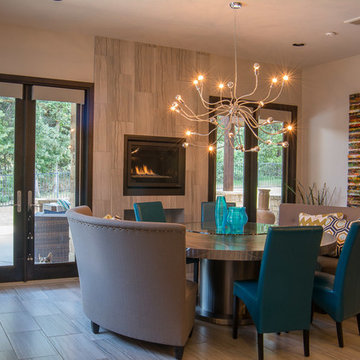
Geschlossenes, Mittelgroßes Uriges Esszimmer mit beiger Wandfarbe, Vinylboden, Kamin, gefliester Kaminumrandung und grauem Boden in Oklahoma City
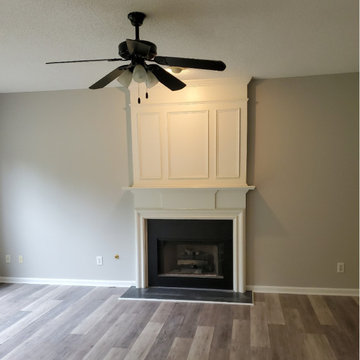
Geschlossenes, Mittelgroßes Modernes Esszimmer mit beiger Wandfarbe, Vinylboden, Kamin und Kaminumrandung aus Holz in Sonstige
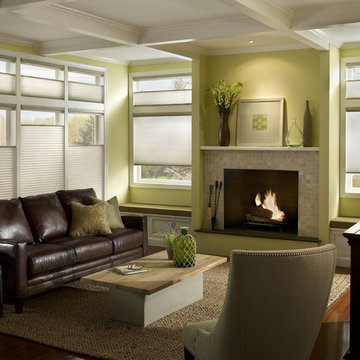
Mittelgroßes Modernes Esszimmer mit grüner Wandfarbe, Vinylboden, Kamin und gefliester Kaminumrandung in Chicago
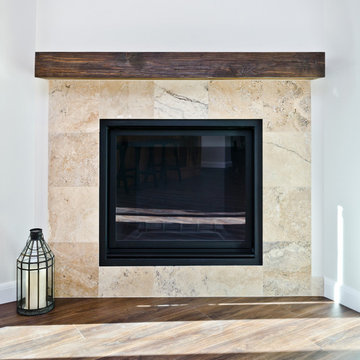
The old fireplace was removed so we could raise this 80's sunken living room to create a home for a small dining table and new gas fireplace with option for artwork or TV above. Travertine tile with a floating wood mantle ties into the kitchen elements.
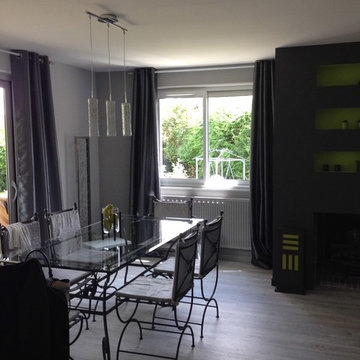
Großes Industrial Esszimmer mit grauer Wandfarbe, Vinylboden, Kamin, verputzter Kaminumrandung und grauem Boden in Dijon
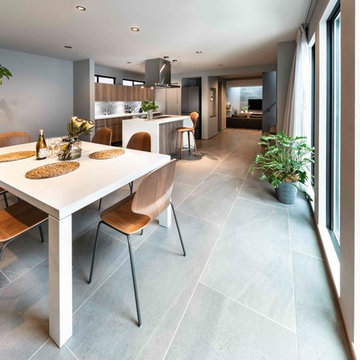
アイランドカウンターを備えた機能的なキッチン。
ダイニングスペースとリビングの距離感が心地良い。
朝陽を贅沢なまでに浴びながらいただく毎日の朝食。
毎日のスタートがここからはじまります。
Mittelgroße Moderne Wohnküche mit grauer Wandfarbe, Vinylboden, grauem Boden und Eckkamin in Tokio
Mittelgroße Moderne Wohnküche mit grauer Wandfarbe, Vinylboden, grauem Boden und Eckkamin in Tokio
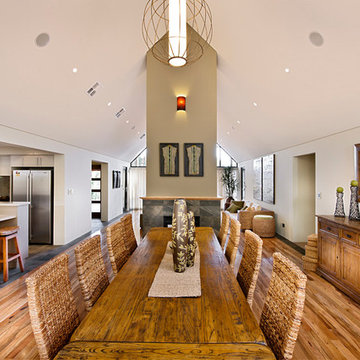
Große Landhausstil Wohnküche mit beiger Wandfarbe, Vinylboden, Tunnelkamin und Kaminumrandung aus Stein in Perth
Esszimmer mit Vinylboden und unterschiedlichen Kaminen Ideen und Design
6