Esszimmer mit Vinylboden und unterschiedlichen Kaminen Ideen und Design
Suche verfeinern:
Budget
Sortieren nach:Heute beliebt
81 – 100 von 417 Fotos
1 von 3
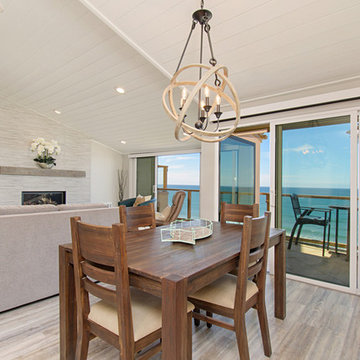
This gorgeous beach condo sits on the banks of the Pacific ocean in Solana Beach, CA. The previous design was dark, heavy and out of scale for the square footage of the space. We removed an outdated bulit in, a column that was not supporting and all the detailed trim work. We replaced it with white kitchen cabinets, continuous vinyl plank flooring and clean lines throughout. The entry was created by pulling the lower portion of the bookcases out past the wall to create a foyer. The shelves are open to both sides so the immediate view of the ocean is not obstructed. New patio sliders now open in the center to continue the view. The shiplap ceiling was updated with a fresh coat of paint and smaller LED can lights. The bookcases are the inspiration color for the entire design. Sea glass green, the color of the ocean, is sprinkled throughout the home. The fireplace is now a sleek contemporary feel with a tile surround. The mantel is made from old barn wood. A very special slab of quartzite was used for the bookcase counter, dining room serving ledge and a shelf in the laundry room. The kitchen is now white and bright with glass tile that reflects the colors of the water. The hood and floating shelves have a weathered finish to reflect drift wood. The laundry room received a face lift starting with new moldings on the door, fresh paint, a rustic cabinet and a stone shelf. The guest bathroom has new white tile with a beachy mosaic design and a fresh coat of paint on the vanity. New hardware, sinks, faucets, mirrors and lights finish off the design. The master bathroom used to be open to the bedroom. We added a wall with a barn door for privacy. The shower has been opened up with a beautiful pebble tile water fall. The pebbles are repeated on the vanity with a natural edge finish. The vanity received a fresh paint job, new hardware, faucets, sinks, mirrors and lights. The guest bedroom has a custom double bunk with reading lamps for the kiddos. This space now reflects the community it is in, and we have brought the beach inside.

Midcentury modern kitchen and dining updated with white quartz countertops, charcoal cabinets, stainless steel appliances, stone look flooring and copper accents and lighting
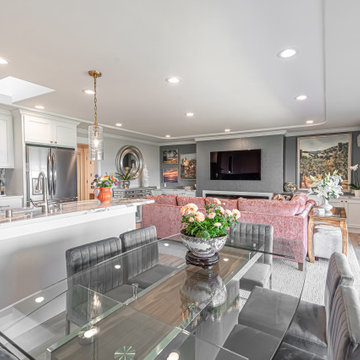
Built-n cabinetry flank the double pocket door to the den and is open to the kitchen and the large deck via a folding door system.Expandable glass table allows for seating for 10, bar seating for 1 at breakfast bar. Luxury vinyl plan border detail around carpet.
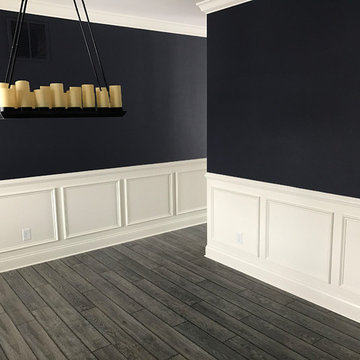
Offenes, Mittelgroßes Esszimmer mit blauer Wandfarbe, Vinylboden, Kamin, Kaminumrandung aus Backstein und grauem Boden in Indianapolis
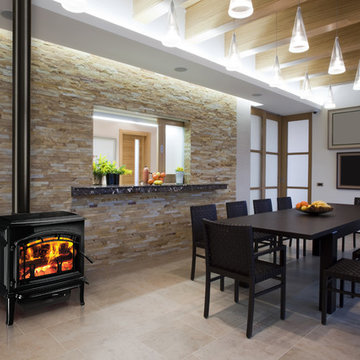
Mittelgroße Moderne Wohnküche mit weißer Wandfarbe, Vinylboden, Hängekamin, Kaminumrandung aus Metall und beigem Boden in Seattle
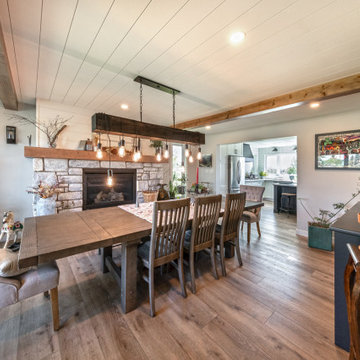
Our clients with an acreage in Sturgeon County backing onto the Sturgeon River wanted to completely update and re-work the floorplan of their late 70's era home's main level to create a more open and functional living space. Their living room became a large dining room with a farmhouse style fireplace and mantle, and their kitchen / nook plus dining room became a very large custom chef's kitchen with 3 islands! Add to that a brand new bathroom with steam shower and back entry mud room / laundry room with custom cabinetry and double barn doors. Extensive use of shiplap, open beams, and unique accent lighting completed the look of their modern farmhouse / craftsman styled main floor. Beautiful!
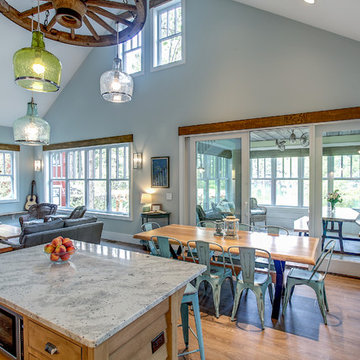
Photos by Kaity
Custom picnic table design by: Marty Rhein, CKD, CBD
Offenes, Mittelgroßes Maritimes Esszimmer mit blauer Wandfarbe, Vinylboden, Kamin und Kaminumrandung aus Stein in Grand Rapids
Offenes, Mittelgroßes Maritimes Esszimmer mit blauer Wandfarbe, Vinylboden, Kamin und Kaminumrandung aus Stein in Grand Rapids
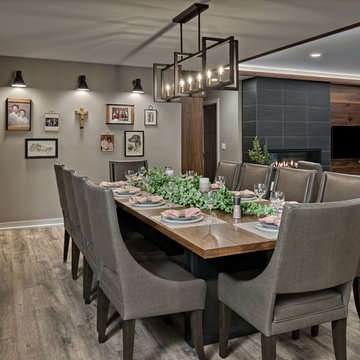
Mark Ehlen Creative
The marriage of midcentury modern design and contemporary transitional styling resulted in a warm modern space. A custom white oak 3.5x10' dining table with custom-made steel black patina legs anchors the large dining room and seats plenty.
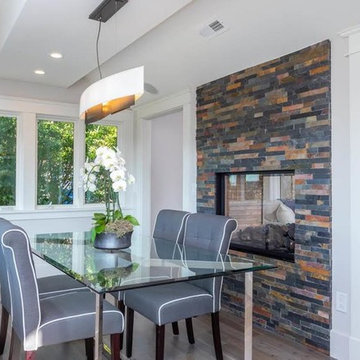
Mittelgroße Klassische Wohnküche mit grauer Wandfarbe, Vinylboden, Tunnelkamin, Kaminumrandung aus Stein und braunem Boden in San Francisco

Luxury Vinyl Floors: Mannington Adura Flex - 6"x48" Dockside Boardwalk
Mittelgroße Wohnküche mit beiger Wandfarbe, Vinylboden, Kamin, Kaminumrandung aus gestapelten Steinen und braunem Boden in Sonstige
Mittelgroße Wohnküche mit beiger Wandfarbe, Vinylboden, Kamin, Kaminumrandung aus gestapelten Steinen und braunem Boden in Sonstige
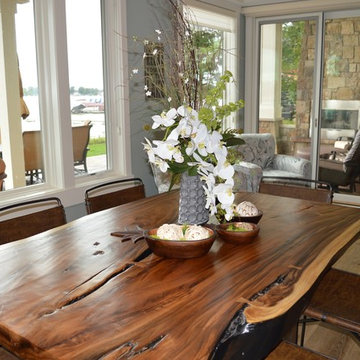
Große Klassische Wohnküche mit blauer Wandfarbe, Vinylboden, Kamin, Kaminumrandung aus Stein und buntem Boden in Grand Rapids
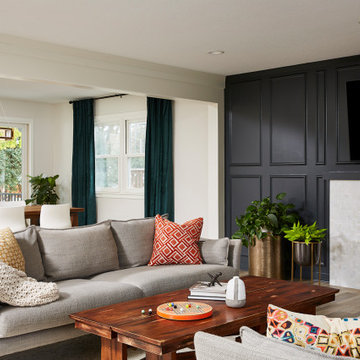
Open concept floor plan for dining room and family room.
Große Klassische Wohnküche mit grauer Wandfarbe, Vinylboden, Kamin, gefliester Kaminumrandung und braunem Boden in Minneapolis
Große Klassische Wohnküche mit grauer Wandfarbe, Vinylboden, Kamin, gefliester Kaminumrandung und braunem Boden in Minneapolis

Landhausstil Esszimmer mit weißer Wandfarbe, Vinylboden, Kamin, Kaminumrandung aus gestapelten Steinen, braunem Boden, Holzdielendecke und Holzdielenwänden in Grand Rapids
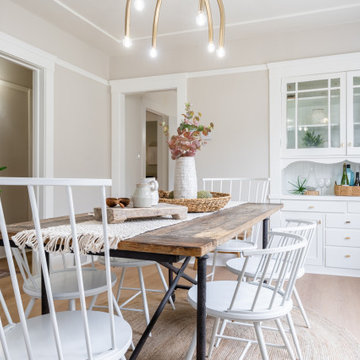
Kleines Klassisches Esszimmer mit beiger Wandfarbe, Vinylboden, Kamin und gefliester Kaminumrandung in San Francisco
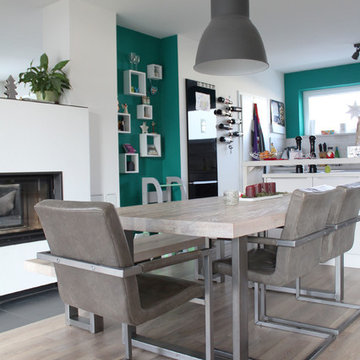
Skandinavische Wohnküche mit weißer Wandfarbe, Vinylboden, braunem Boden und Tunnelkamin in Stuttgart
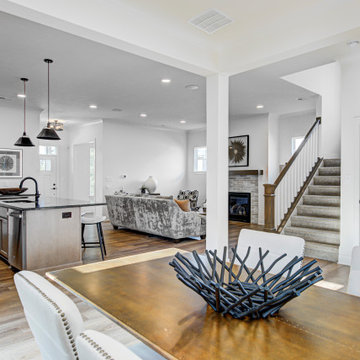
This open floor plan allows for sightlines into the living room and kitchen from the dinning area. It features a cozy fireplace and rustic elements throughout!
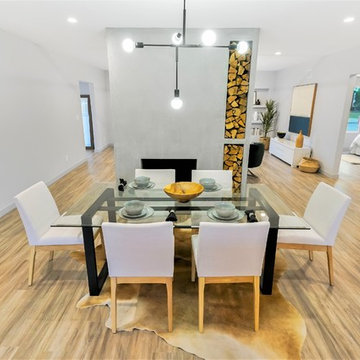
This image is of the dining area of the open concept kitchen/dining. As you can see the fireplace provides separation of the living room. The fireplace has a grey smooth stucco finish with a modern look and feel.
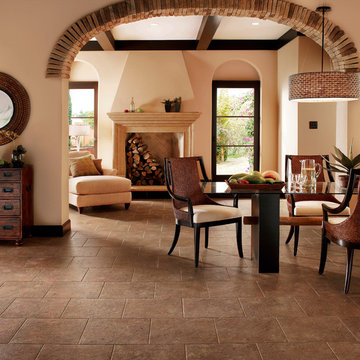
Offenes, Mittelgroßes Rustikales Esszimmer mit beiger Wandfarbe, Vinylboden, Kamin, verputzter Kaminumrandung und braunem Boden in Los Angeles
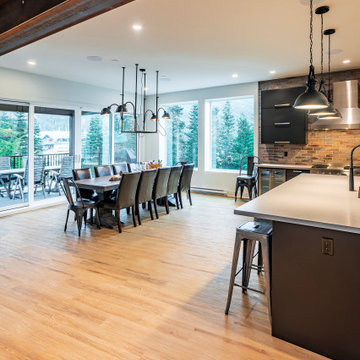
An additional steel beam was added to the structure for custom wood holder for the fireplace.
Photo by Brice Ferre
Geräumige Moderne Wohnküche mit weißer Wandfarbe, Vinylboden, Kaminofen, Kaminumrandung aus Metall und braunem Boden in Vancouver
Geräumige Moderne Wohnküche mit weißer Wandfarbe, Vinylboden, Kaminofen, Kaminumrandung aus Metall und braunem Boden in Vancouver
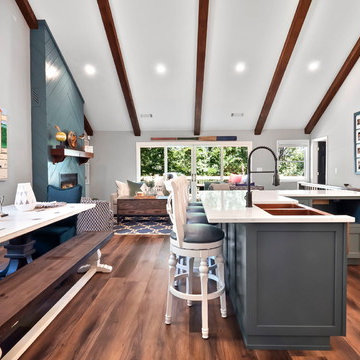
Dining Room & Kitchen
Mittelgroße Klassische Wohnküche mit grauer Wandfarbe, Vinylboden, Kamin, Kaminumrandung aus Holz und braunem Boden in Sonstige
Mittelgroße Klassische Wohnküche mit grauer Wandfarbe, Vinylboden, Kamin, Kaminumrandung aus Holz und braunem Boden in Sonstige
Esszimmer mit Vinylboden und unterschiedlichen Kaminen Ideen und Design
5