Exklusive Ankleidezimmer mit hellem Holzboden Ideen und Design
Suche verfeinern:
Budget
Sortieren nach:Heute beliebt
141 – 160 von 749 Fotos
1 von 3
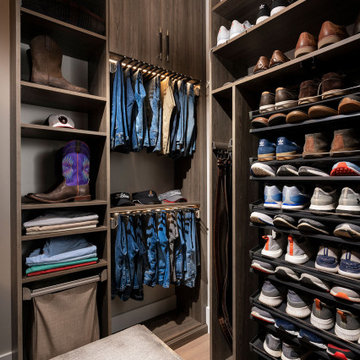
Mittelgroßer Moderner Begehbarer Kleiderschrank mit flächenbündigen Schrankfronten, hellbraunen Holzschränken, hellem Holzboden und braunem Boden in Sonstige
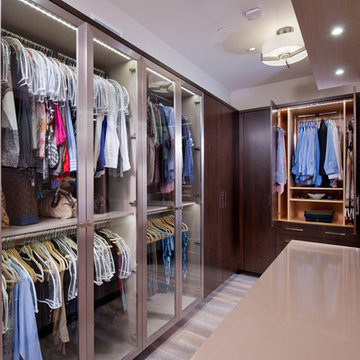
Craig Thompson Photography
Kleines, Neutrales Modernes Ankleidezimmer mit Ankleidebereich, Glasfronten, dunklen Holzschränken, hellem Holzboden und grauem Boden in Sonstige
Kleines, Neutrales Modernes Ankleidezimmer mit Ankleidebereich, Glasfronten, dunklen Holzschränken, hellem Holzboden und grauem Boden in Sonstige
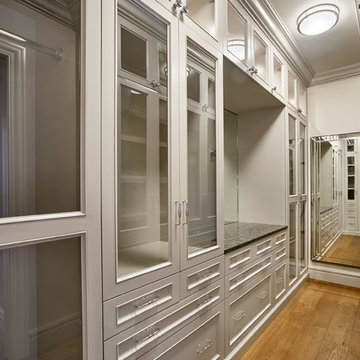
Großer, Neutraler Klassischer Begehbarer Kleiderschrank mit Schrankfronten mit vertiefter Füllung, grauen Schränken und hellem Holzboden in Portland
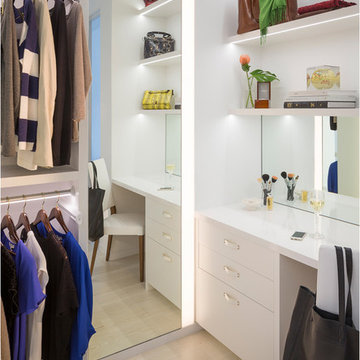
Photography by Scott Hargis
Großer Moderner Begehbarer Kleiderschrank mit flächenbündigen Schrankfronten, weißen Schränken und hellem Holzboden in San Francisco
Großer Moderner Begehbarer Kleiderschrank mit flächenbündigen Schrankfronten, weißen Schränken und hellem Holzboden in San Francisco
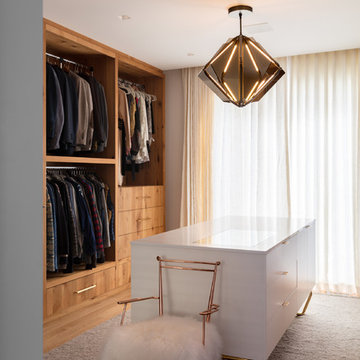
Contemporary and Clean Lined Walk-in Closet, Photo by David Lauer Photography
Großes, Neutrales Modernes Ankleidezimmer mit flächenbündigen Schrankfronten, hellbraunen Holzschränken, Ankleidebereich, braunem Boden und hellem Holzboden in Sonstige
Großes, Neutrales Modernes Ankleidezimmer mit flächenbündigen Schrankfronten, hellbraunen Holzschränken, Ankleidebereich, braunem Boden und hellem Holzboden in Sonstige
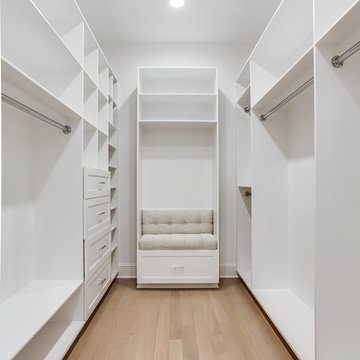
This is "her" master closet with built in shelving and upholstery.
Großer, Neutraler Klassischer Begehbarer Kleiderschrank mit Schrankfronten mit vertiefter Füllung, weißen Schränken und hellem Holzboden in Sonstige
Großer, Neutraler Klassischer Begehbarer Kleiderschrank mit Schrankfronten mit vertiefter Füllung, weißen Schränken und hellem Holzboden in Sonstige
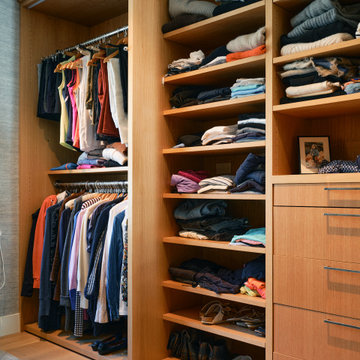
Geräumiger Moderner Begehbarer Kleiderschrank mit flächenbündigen Schrankfronten, hellen Holzschränken, hellem Holzboden und beigem Boden in Bridgeport
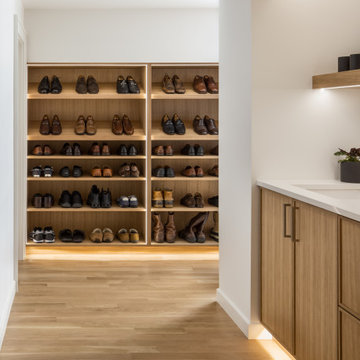
Kleines Modernes Ankleidezimmer mit flächenbündigen Schrankfronten, braunen Schränken, hellem Holzboden und braunem Boden in Kansas City
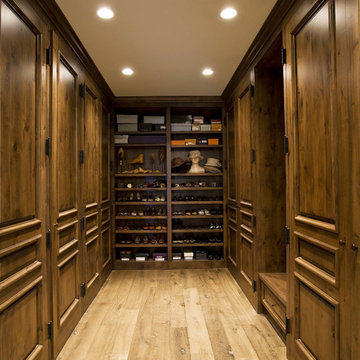
Custom, full-height Knotty Alder doors conceal the master suites walk-in closet cabinets and drawers.
Großer Klassischer Begehbarer Kleiderschrank mit profilierten Schrankfronten, hellbraunen Holzschränken, hellem Holzboden und braunem Boden in Orange County
Großer Klassischer Begehbarer Kleiderschrank mit profilierten Schrankfronten, hellbraunen Holzschränken, hellem Holzboden und braunem Boden in Orange County
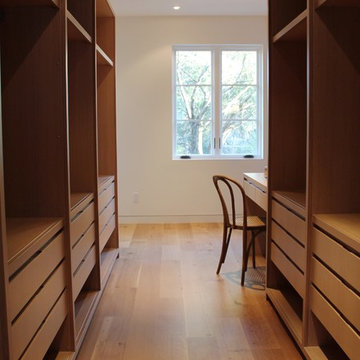
The definitive idea behind this project was to create a modest country house that was traditional in outward appearance yet minimalist from within. The harmonious scale, thick wall massing and the attention to architectural detail are reminiscent of the enduring quality and beauty of European homes built long ago.
It features a custom-built Spanish Colonial- inspired house that is characterized by an L-plan, low-pitched mission clay tile roofs, exposed wood rafter tails, broad expanses of thick white-washed stucco walls with recessed-in French patio doors and casement windows; and surrounded by native California oaks, boxwood hedges, French lavender, Mexican bush sage, and rosemary that are often found in Mediterranean landscapes.
An emphasis was placed on visually experiencing the weight of the exposed ceiling timbers and the thick wall massing between the light, airy spaces. A simple and elegant material palette, which consists of white plastered walls, timber beams, wide plank white oak floors, and pale travertine used for wash basins and bath tile flooring, was chosen to articulate the fine balance between clean, simple lines and Old World touches.
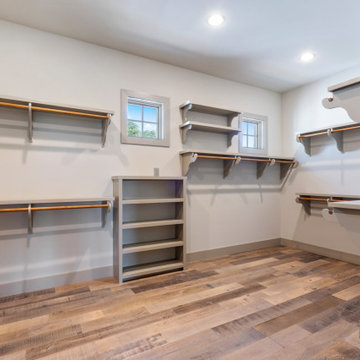
Spacious master closet
Großer, Neutraler Landhaus Begehbarer Kleiderschrank mit Schrankfronten im Shaker-Stil, grauen Schränken, hellem Holzboden und grauem Boden in Austin
Großer, Neutraler Landhaus Begehbarer Kleiderschrank mit Schrankfronten im Shaker-Stil, grauen Schränken, hellem Holzboden und grauem Boden in Austin
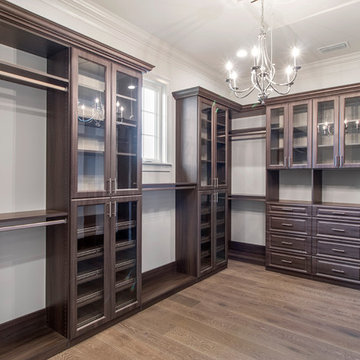
Großer, Neutraler Begehbarer Kleiderschrank mit profilierten Schrankfronten, dunklen Holzschränken, hellem Holzboden und braunem Boden in Jacksonville
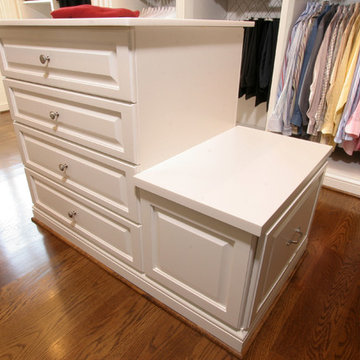
Designed by Jerry Ostertag, this custom-painted master closet is part of a whole-house renovation by Wilkinson Builders of Louisville, KY. The center island features opposing drawer stacks with raised panel faces on solid wood drawers with dove-tailed joints. Additional features include vertical, pull-out tie storage and extra deep moulding.
Closet Design: Jerry Ostertag
Photography: Tim Conaway
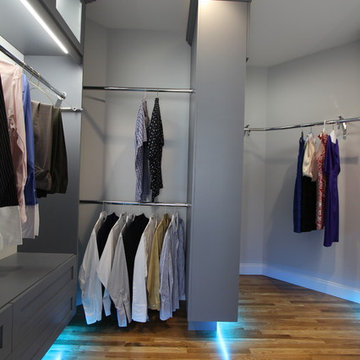
The new design of the closet allowed for more efficient and beautiful space. Custom cabinets gave room for hanging and folded clothes. Custom shoe cabinet created more efficient shoe storage. Atlanta custom closet system
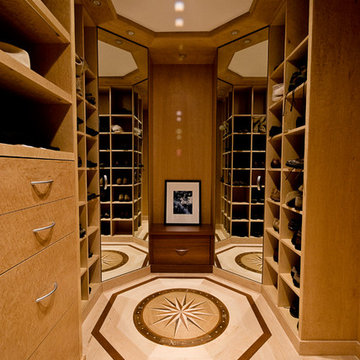
This closet was completed in keeping with this client's love for clean modern lines (see: Kitchen Remodel - Edina, MN). It has a lighter toned wood than the kitchen to keep it bright and create a more spacious feeling, even though a closet this size is everyone's dream already! It features rare woods, an artistic compass floor inlay, corner mirrors, and tons of storage space. Check out those shoe racks!
Jennifer Mortensen
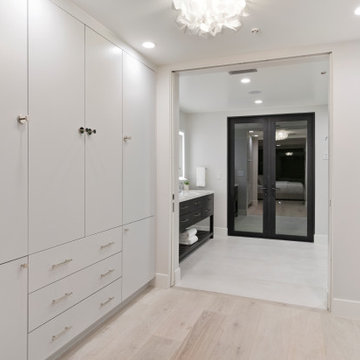
Großer, Neutraler Moderner Begehbarer Kleiderschrank mit flächenbündigen Schrankfronten, weißen Schränken, hellem Holzboden und grauem Boden in Orange County
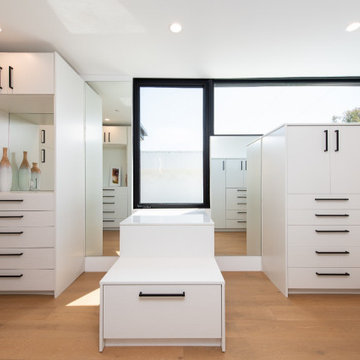
www.branadesigns.com
Geräumiger Moderner Begehbarer Kleiderschrank mit weißen Schränken, hellem Holzboden und beigem Boden in Orange County
Geräumiger Moderner Begehbarer Kleiderschrank mit weißen Schränken, hellem Holzboden und beigem Boden in Orange County
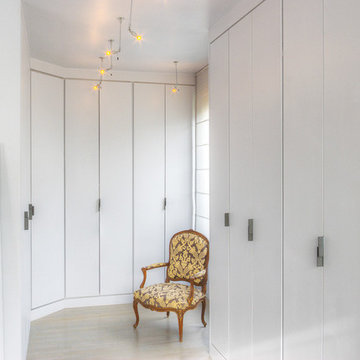
Großes, Neutrales Klassisches Ankleidezimmer mit Ankleidebereich, weißen Schränken und hellem Holzboden in Paris
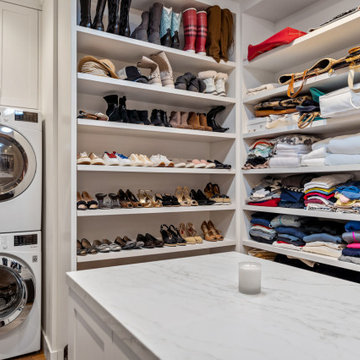
Our clients wanted the ultimate modern farmhouse custom dream home. They found property in the Santa Rosa Valley with an existing house on 3 ½ acres. They could envision a new home with a pool, a barn, and a place to raise horses. JRP and the clients went all in, sparing no expense. Thus, the old house was demolished and the couple’s dream home began to come to fruition.
The result is a simple, contemporary layout with ample light thanks to the open floor plan. When it comes to a modern farmhouse aesthetic, it’s all about neutral hues, wood accents, and furniture with clean lines. Every room is thoughtfully crafted with its own personality. Yet still reflects a bit of that farmhouse charm.
Their considerable-sized kitchen is a union of rustic warmth and industrial simplicity. The all-white shaker cabinetry and subway backsplash light up the room. All white everything complimented by warm wood flooring and matte black fixtures. The stunning custom Raw Urth reclaimed steel hood is also a star focal point in this gorgeous space. Not to mention the wet bar area with its unique open shelves above not one, but two integrated wine chillers. It’s also thoughtfully positioned next to the large pantry with a farmhouse style staple: a sliding barn door.
The master bathroom is relaxation at its finest. Monochromatic colors and a pop of pattern on the floor lend a fashionable look to this private retreat. Matte black finishes stand out against a stark white backsplash, complement charcoal veins in the marble looking countertop, and is cohesive with the entire look. The matte black shower units really add a dramatic finish to this luxurious large walk-in shower.
Photographer: Andrew - OpenHouse VC
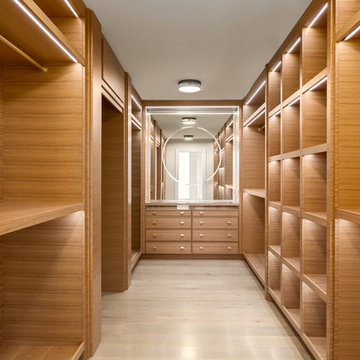
Face framed cabinetry featuring
- custom built rift oak with 1/2 bead around
- rift oak wood dovetailed drawers
- soft close Blum hardware throughout
-custom 4 1/2 rift oak posts
-LED strip lighting inside all kitchen cabinetry doors with individual magnetic switches
-3/4 thick rift oak plywood interiors
Exklusive Ankleidezimmer mit hellem Holzboden Ideen und Design
8