Exklusive Ankleidezimmer mit hellem Holzboden Ideen und Design
Suche verfeinern:
Budget
Sortieren nach:Heute beliebt
81 – 100 von 749 Fotos
1 von 3
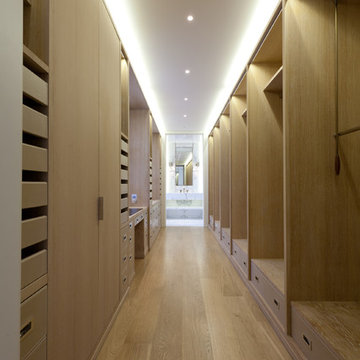
Hand crafted bespoke walk in wardrobe attached to the master bathroom.
Großer Moderner Begehbarer Kleiderschrank mit hellen Holzschränken und hellem Holzboden in London
Großer Moderner Begehbarer Kleiderschrank mit hellen Holzschränken und hellem Holzboden in London
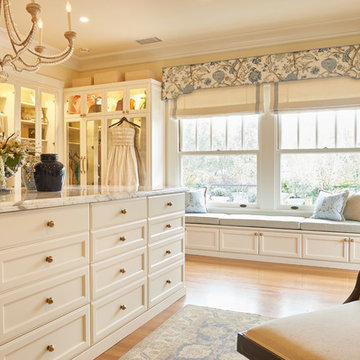
Peter Valli
Geräumiges Klassisches Ankleidezimmer mit Glasfronten, weißen Schränken, Ankleidebereich, hellem Holzboden und braunem Boden in Los Angeles
Geräumiges Klassisches Ankleidezimmer mit Glasfronten, weißen Schränken, Ankleidebereich, hellem Holzboden und braunem Boden in Los Angeles
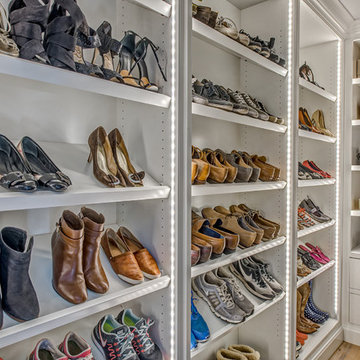
Teri Fotheringham Photography
Geräumiges, Neutrales Klassisches Ankleidezimmer mit Ankleidebereich, Kassettenfronten, weißen Schränken und hellem Holzboden in Denver
Geräumiges, Neutrales Klassisches Ankleidezimmer mit Ankleidebereich, Kassettenfronten, weißen Schränken und hellem Holzboden in Denver
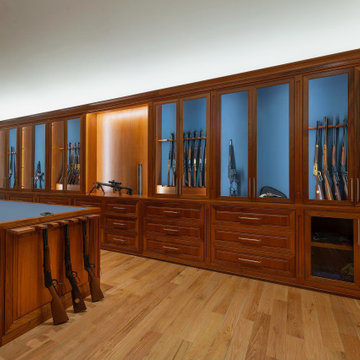
This is a hunting enthusiast's dream! This gunroom is made of African Mahogany with built-in floor-to-ceiling and a two-sided island for extra storage. Custom-made gun racks provide great vertical storage for rifles. Leather lines the back of several boxes.
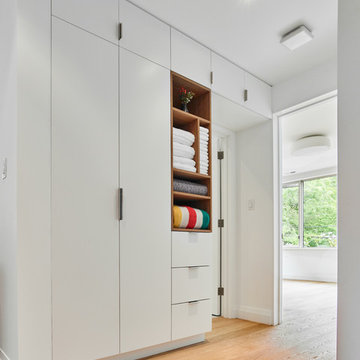
Photo Credit: Scott Norsworthy
Architect: Wanda Ely Architect Inc
EIngebautes, Mittelgroßes, Neutrales Modernes Ankleidezimmer mit weißen Schränken, flächenbündigen Schrankfronten, beigem Boden und hellem Holzboden in Toronto
EIngebautes, Mittelgroßes, Neutrales Modernes Ankleidezimmer mit weißen Schränken, flächenbündigen Schrankfronten, beigem Boden und hellem Holzboden in Toronto
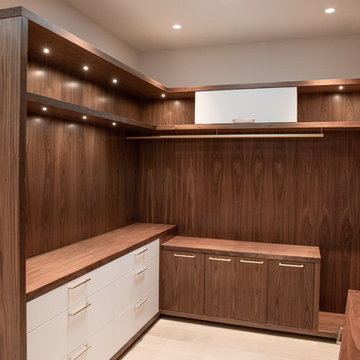
Master closet. Walnut, matte white acrylic and satin brass hardware.
Großes, Neutrales Modernes Ankleidezimmer mit Ankleidebereich, flächenbündigen Schrankfronten, dunklen Holzschränken und hellem Holzboden in Phoenix
Großes, Neutrales Modernes Ankleidezimmer mit Ankleidebereich, flächenbündigen Schrankfronten, dunklen Holzschränken und hellem Holzboden in Phoenix
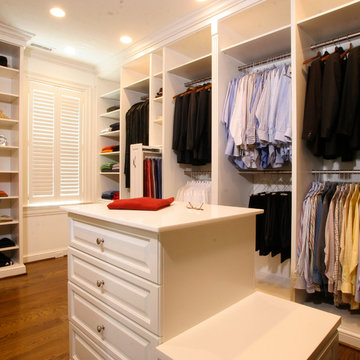
Designed by Jerry Ostertag, this custom-painted master closet is part of a whole-house renovation by Wilkinson Builders of Louisville, KY. The center island features opposing drawer stacks with raised panel faces on solid wood drawers with dove-tailed joints. Additional features include vertical, pull-out tie storage and extra deep moulding.
Closet Design: Jerry Ostertag
Photography: Tim Conaway
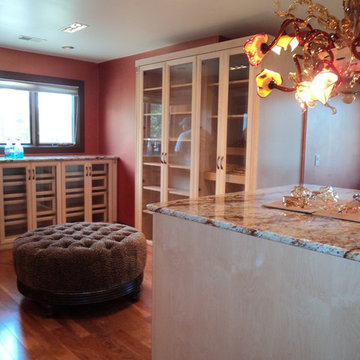
Custom dressing room featuring glass-insert doors and drawers in a solid, hard maple. Island drawer bank with granite top and imported Italian chandelier above.
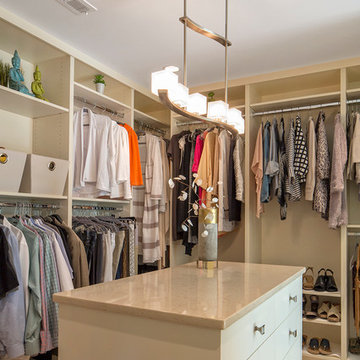
Kurt Johnson
Geräumiger, Neutraler Klassischer Begehbarer Kleiderschrank mit flächenbündigen Schrankfronten, weißen Schränken und hellem Holzboden in Omaha
Geräumiger, Neutraler Klassischer Begehbarer Kleiderschrank mit flächenbündigen Schrankfronten, weißen Schränken und hellem Holzboden in Omaha

Inspired by the majesty of the Northern Lights and this family's everlasting love for Disney, this home plays host to enlighteningly open vistas and playful activity. Like its namesake, the beloved Sleeping Beauty, this home embodies family, fantasy and adventure in their truest form. Visions are seldom what they seem, but this home did begin 'Once Upon a Dream'. Welcome, to The Aurora.
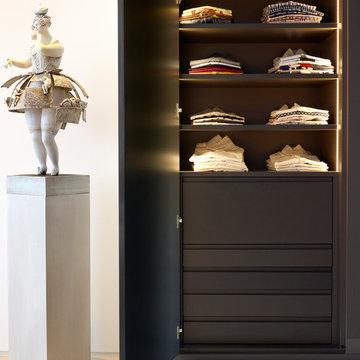
An additional artwork by Tamara Kvesitadze is located nearby.
Photography: Rachael Smith
EIngebautes, Mittelgroßes, Neutrales Modernes Ankleidezimmer mit flächenbündigen Schrankfronten, grauen Schränken, hellem Holzboden und beigem Boden in London
EIngebautes, Mittelgroßes, Neutrales Modernes Ankleidezimmer mit flächenbündigen Schrankfronten, grauen Schränken, hellem Holzboden und beigem Boden in London
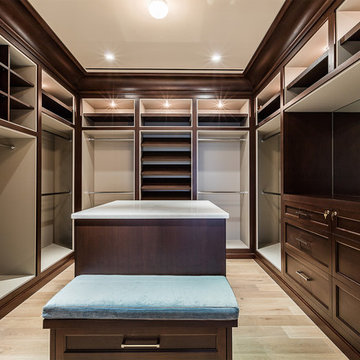
New 2-story residence with additional 9-car garage, exercise room, enoteca and wine cellar below grade. Detached 2-story guest house and 2 swimming pools.
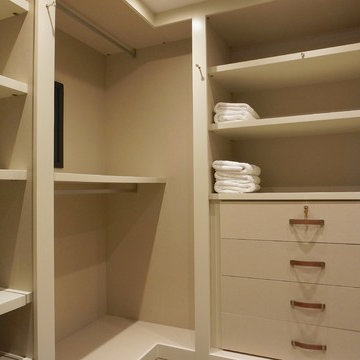
Luxe Collection Closet. White Finished Cabinetry.
Mittelgroßes Modernes Ankleidezimmer mit Ankleidebereich, flächenbündigen Schrankfronten, hellen Holzschränken und hellem Holzboden in Miami
Mittelgroßes Modernes Ankleidezimmer mit Ankleidebereich, flächenbündigen Schrankfronten, hellen Holzschränken und hellem Holzboden in Miami
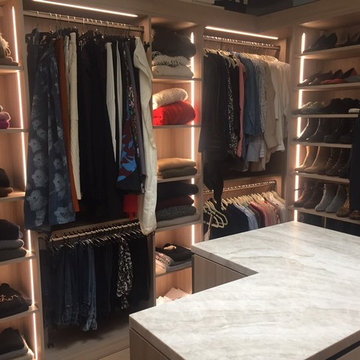
Großer, Neutraler Moderner Begehbarer Kleiderschrank mit flächenbündigen Schrankfronten, hellen Holzschränken und hellem Holzboden in Seattle
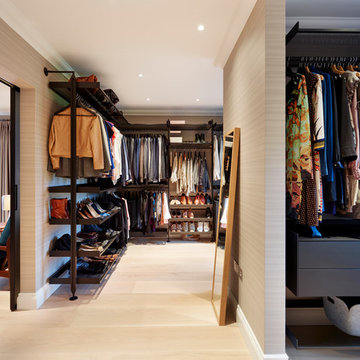
To accommodate and organise the client's range of clothes and shoes the Rimadesio 'Zenit' storage system was utilised to create a walk-in wardrobe/dressing room space.
Darren Chung
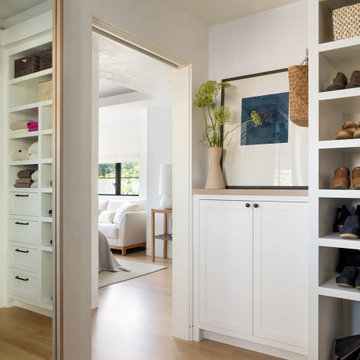
The three-level Mediterranean revival home started as a 1930s summer cottage that expanded downward and upward over time. We used a clean, crisp white wall plaster with bronze hardware throughout the interiors to give the house continuity. A neutral color palette and minimalist furnishings create a sense of calm restraint. Subtle and nuanced textures and variations in tints add visual interest. The stair risers from the living room to the primary suite are hand-painted terra cotta tile in gray and off-white. We used the same tile resource in the kitchen for the island's toe kick.

Mittelgroßer Moderner Begehbarer Kleiderschrank mit flächenbündigen Schrankfronten, hellbraunen Holzschränken, hellem Holzboden und braunem Boden in Sonstige
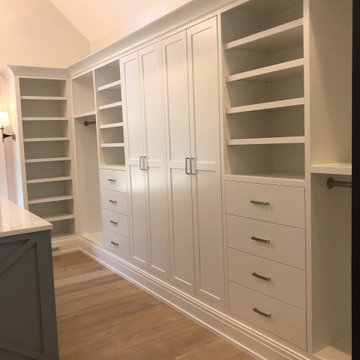
Großer, Neutraler Begehbarer Kleiderschrank mit weißen Schränken, hellem Holzboden und freigelegten Dachbalken in Detroit
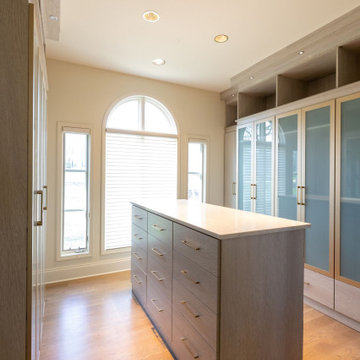
This stunning Modern Lux design remodel includes the primary (master) bathroom, bedroom, and closet. Our clients wanted to update their space to reflect their personal style. The large tile marble is carried out through the bathroom in the heated flooring and backsplash. The dark vanities and gold accents in the lighting, and fixtures throughout the space give an opulent feel. New hardwood floors were installed in the bedroom and custom closet. The space is just what our clients asked for bright, clean, sophisticated, modern, and luxurious!
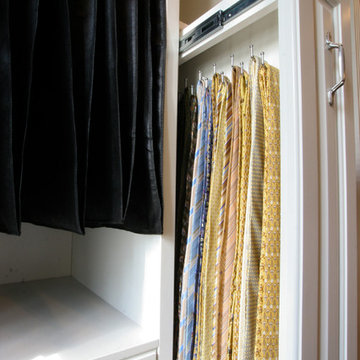
Designed by Jerry Ostertag, this custom-painted master closet is part of a whole-house renovation by Wilkinson Builders of Louisville, KY. The center island features opposing drawer stacks with raised panel faces on solid wood drawers with dove-tailed joints. Additional features include vertical, pull-out tie storage and extra deep moulding.
Closet Design: Jerry Ostertag
Photography: Tim Conaway
Exklusive Ankleidezimmer mit hellem Holzboden Ideen und Design
5