Exklusive Ankleidezimmer mit hellem Holzboden Ideen und Design
Suche verfeinern:
Budget
Sortieren nach:Heute beliebt
161 – 180 von 749 Fotos
1 von 3
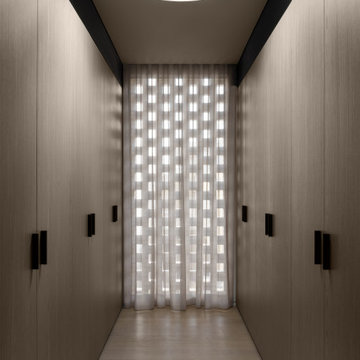
Mittelgroßer, Neutraler Moderner Begehbarer Kleiderschrank mit hellbraunen Holzschränken und hellem Holzboden in Melbourne
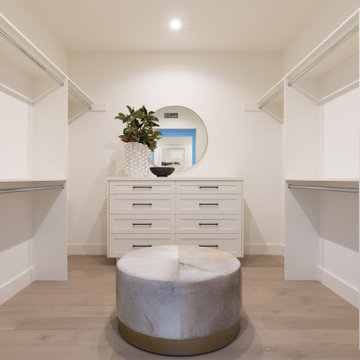
Large galley style walk in closet with wood built-ins and dressing area.
Großer, Neutraler Moderner Begehbarer Kleiderschrank mit Schrankfronten im Shaker-Stil, hellen Holzschränken und hellem Holzboden in San Francisco
Großer, Neutraler Moderner Begehbarer Kleiderschrank mit Schrankfronten im Shaker-Stil, hellen Holzschränken und hellem Holzboden in San Francisco
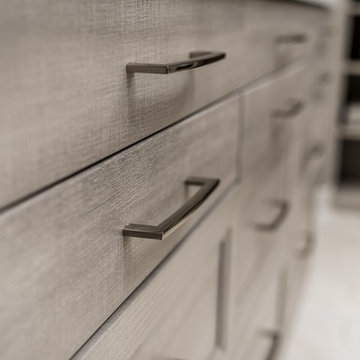
Geräumiger, Neutraler Moderner Begehbarer Kleiderschrank mit Schrankfronten im Shaker-Stil, hellbraunen Holzschränken, hellem Holzboden und beigem Boden in Chicago
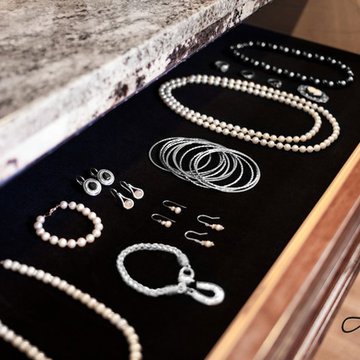
Cherry raised panel, award winning, his and her closet. Gorgeous dressing area. Velvet lined jewelry drawers.
Geräumiges, Neutrales Klassisches Ankleidezimmer mit Ankleidebereich, profilierten Schrankfronten, hellbraunen Holzschränken und hellem Holzboden in Houston
Geräumiges, Neutrales Klassisches Ankleidezimmer mit Ankleidebereich, profilierten Schrankfronten, hellbraunen Holzschränken und hellem Holzboden in Houston
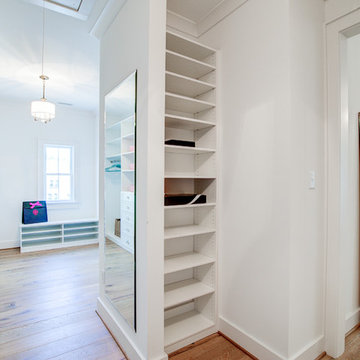
The master closet in the Potomac has 2 entryways connecting to the master bath and the master bedroom! The custom shelving units were provided by Closet Factory!
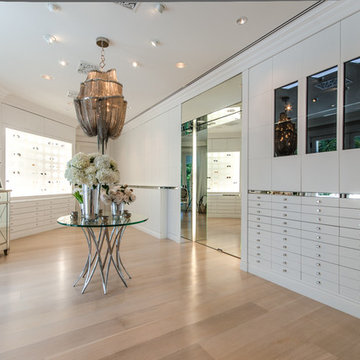
Geräumiges Modernes Ankleidezimmer mit Ankleidebereich, flächenbündigen Schrankfronten, weißen Schränken und hellem Holzboden in Miami
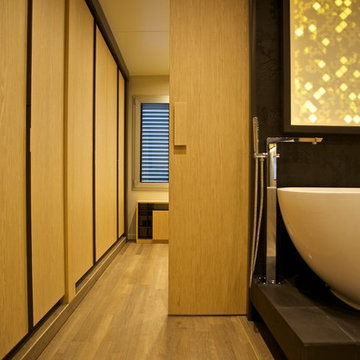
Großer Moderner Begehbarer Kleiderschrank mit hellen Holzschränken und hellem Holzboden in Nancy
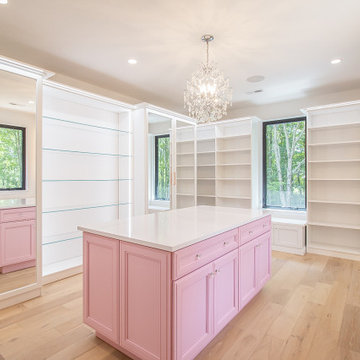
Could you believe that a master bedroom walk-in closet could be your favorite space in the house? We can make that happen! ?
.
.
.
.
.
.
#dreamcloset #closetgoals #walkincloset #walkinclosetdesign #closetisland #payneandpayne #homebuilder #homedecor #homedesign #custombuild #luxuryhome #ohiohomebuilders #ohiocustomhomes #dreamhome #nahb #buildersofinsta #clevelandbuilders #noveltyohio #geaugacounty #AtHomeCLE .
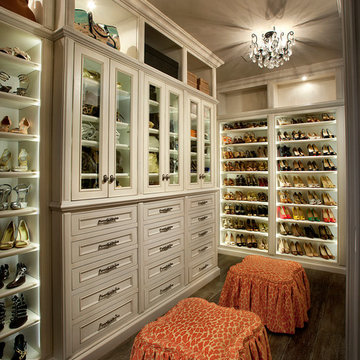
This client wanted a master bedroom walk-in closet with wood flooring, tons of built-in storage, and custom chandeliers and she got it all.
Geräumiger Klassischer Begehbarer Kleiderschrank mit profilierten Schrankfronten, hellen Holzschränken, hellem Holzboden und beigem Boden in Phoenix
Geräumiger Klassischer Begehbarer Kleiderschrank mit profilierten Schrankfronten, hellen Holzschränken, hellem Holzboden und beigem Boden in Phoenix
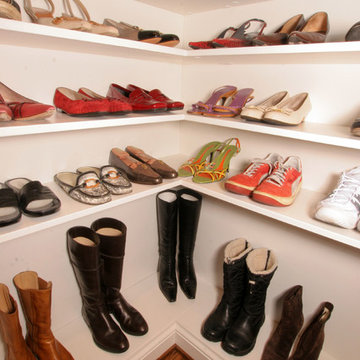
Designed by Jerry Ostertag, this custom-painted master closet is part of a whole-house renovation by Wilkinson Builders of Louisville, KY. The center island features opposing drawer stacks with raised panel faces on solid wood drawers with dove-tailed joints. Additional features include vertical, pull-out tie storage and extra deep moulding.
Closet Design: Jerry Ostertag
Photography: Tim Conaway
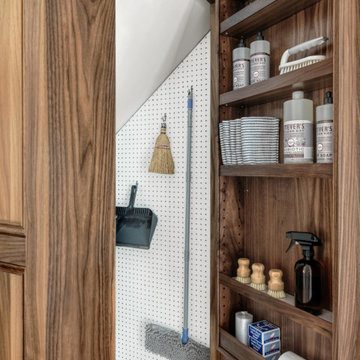
Kleines, Neutrales Country Ankleidezimmer mit Einbauschrank, offenen Schränken, dunklen Holzschränken und hellem Holzboden in St. Louis
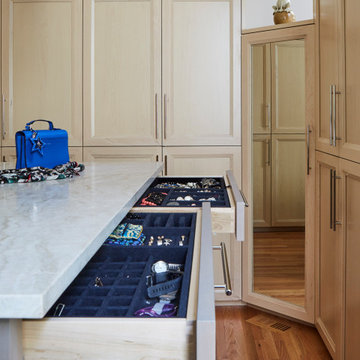
Großer, Neutraler Moderner Begehbarer Kleiderschrank mit Schrankfronten mit vertiefter Füllung, hellbraunen Holzschränken, hellem Holzboden, braunem Boden und gewölbter Decke in Chicago
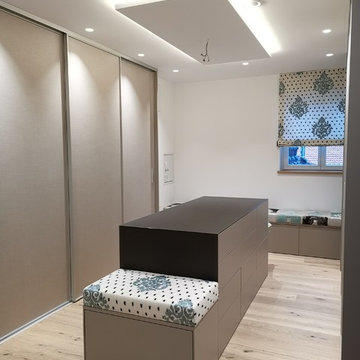
Großes Nordisches Ankleidezimmer mit Ankleidebereich, flächenbündigen Schrankfronten, beigen Schränken und hellem Holzboden in München
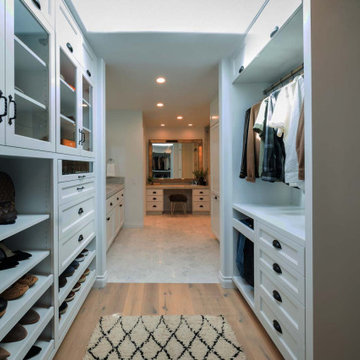
Our objective for this project was to provide a complete remodeling package for a family home in Montecito, CA that could accommodate a family of four. Our team took charge of the project by designing, drafting, managing and staging the whole home. We utilized marble as one of the main materials in multiple areas of the home. The overall style blended a modern and contemporary touch with a cozy farmhouse setting, inspired by renowned designer Joanna Gaines. We are delighted to have exceeded our client’s expectations with the final result of this project, which we believe will leave the family satisfied for many years to come.
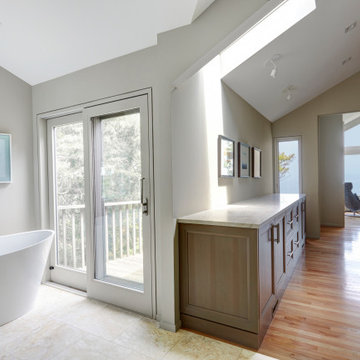
Großer, Neutraler Moderner Begehbarer Kleiderschrank mit Schrankfronten mit vertiefter Füllung, hellbraunen Holzschränken, hellem Holzboden, braunem Boden und gewölbter Decke in Chicago
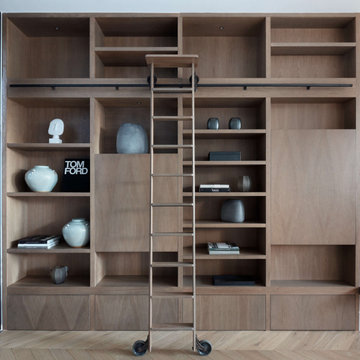
The project wasn't without challenges; we had to hide a structural column behind the bookcase, so you may note the shelves at the far end of the bookcase are slightly shallower to accommodate this. The fireplace opening was very small and it didn't work well with the proportion of the room so we extended the granite either side of the chamber to give the appearance of a wider opening.⠀
⠀
We replaced the original floor with a beautiful hardwood chevron pattern, which runs throughout the entire ground floor. This really changed the space and added a contemporary classic feel.
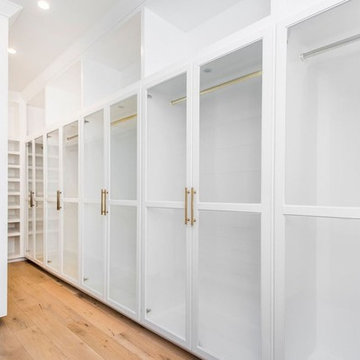
Großer, Neutraler Moderner Begehbarer Kleiderschrank mit Glasfronten, weißen Schränken, hellem Holzboden und beigem Boden in Los Angeles
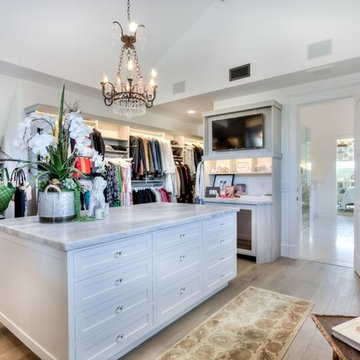
interior designer: Kathryn Smith
Geräumiger Landhaus Begehbarer Kleiderschrank mit offenen Schränken, weißen Schränken und hellem Holzboden in Orange County
Geräumiger Landhaus Begehbarer Kleiderschrank mit offenen Schränken, weißen Schränken und hellem Holzboden in Orange County
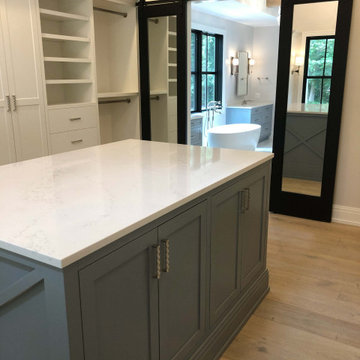
Großer, Neutraler Begehbarer Kleiderschrank mit freigelegten Dachbalken, weißen Schränken und hellem Holzboden in Detroit
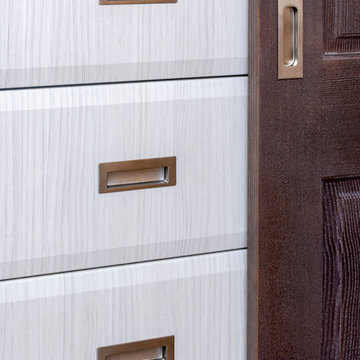
Here is an architecturally built house from the early 1970's which was brought into the new century during this complete home remodel by opening up the main living space with two small additions off the back of the house creating a seamless exterior wall, dropping the floor to one level throughout, exposing the post an beam supports, creating main level on-suite, den/office space, refurbishing the existing powder room, adding a butlers pantry, creating an over sized kitchen with 17' island, refurbishing the existing bedrooms and creating a new master bedroom floor plan with walk in closet, adding an upstairs bonus room off an existing porch, remodeling the existing guest bathroom, and creating an in-law suite out of the existing workshop and garden tool room.
Exklusive Ankleidezimmer mit hellem Holzboden Ideen und Design
9