Exklusive Arbeitszimmer mit weißer Wandfarbe Ideen und Design
Suche verfeinern:
Budget
Sortieren nach:Heute beliebt
81 – 100 von 1.797 Fotos
1 von 3
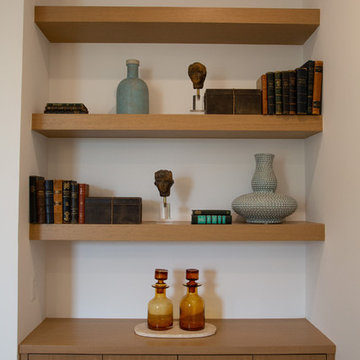
Beach chic farmhouse offers sensational ocean views spanning from the tree tops of the Pacific Palisades through Santa Monica
Großes Maritimes Arbeitszimmer mit Arbeitsplatz, weißer Wandfarbe, hellem Holzboden, freistehendem Schreibtisch und braunem Boden in Los Angeles
Großes Maritimes Arbeitszimmer mit Arbeitsplatz, weißer Wandfarbe, hellem Holzboden, freistehendem Schreibtisch und braunem Boden in Los Angeles
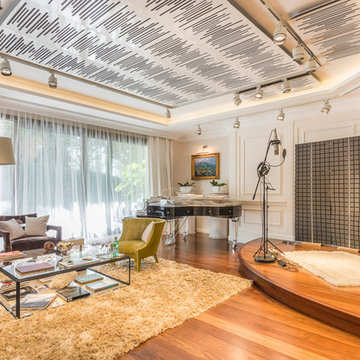
Geräumiges Modernes Arbeitszimmer mit Studio, weißer Wandfarbe, dunklem Holzboden, freistehendem Schreibtisch und braunem Boden in Malaga
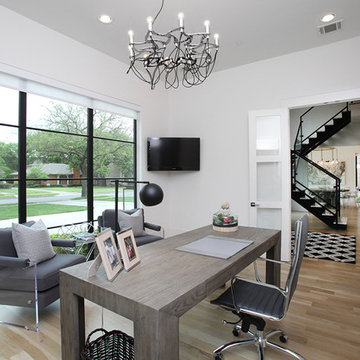
Beautiful soft modern by Canterbury Custom Homes, LLC in University Park Texas. Large windows fill this home with light. Designer finishes include, extensive tile work, wall paper, specialty lighting, etc...
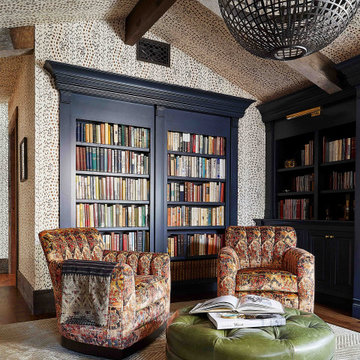
This home office has a beautiful blue, recessed bookshelf set against a white and brown speckled wallpaper. There are two multi-color, patterned accent chairs and a green leather ottoman. The room also features an exposed wood-beam ceiling and a black globe chandelier.
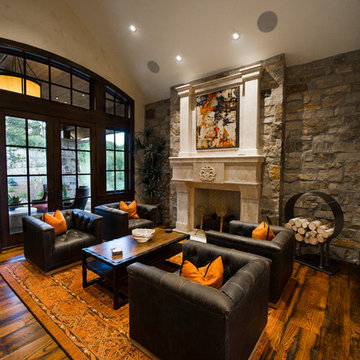
This exclusive guest home features excellent and easy to use technology throughout. The idea and purpose of this guesthouse is to host multiple charity events, sporting event parties, and family gatherings. The roughly 90-acre site has impressive views and is a one of a kind property in Colorado.
The project features incredible sounding audio and 4k video distributed throughout (inside and outside). There is centralized lighting control both indoors and outdoors, an enterprise Wi-Fi network, HD surveillance, and a state of the art Crestron control system utilizing iPads and in-wall touch panels. Some of the special features of the facility is a powerful and sophisticated QSC Line Array audio system in the Great Hall, Sony and Crestron 4k Video throughout, a large outdoor audio system featuring in ground hidden subwoofers by Sonance surrounding the pool, and smart LED lighting inside the gorgeous infinity pool.
J Gramling Photos
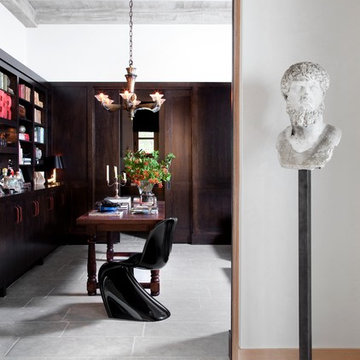
Ryann Ford
Mediterranes Arbeitszimmer mit weißer Wandfarbe und freistehendem Schreibtisch in Austin
Mediterranes Arbeitszimmer mit weißer Wandfarbe und freistehendem Schreibtisch in Austin
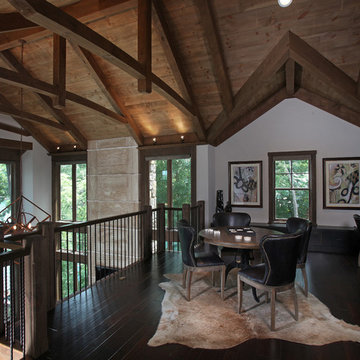
This game room and home office overlook the great room and have a full view of the lake. The tall windows allow for a natural light filled loft. Modern Rustic Homes
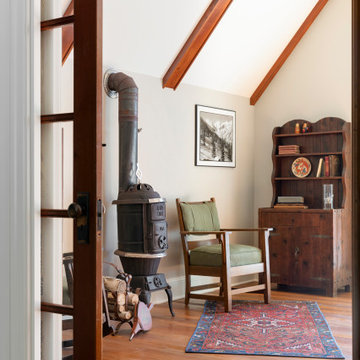
Alder beams follow a vaulted ceiling in the husband's office. The douglas fir wood floor was reclaimed from the original cottage on the property - it was in beautiful shape! The stove was the only heating element in the cottage and was added to this room for decor only. All furniture was hand crafted by the home owner's uncle for the old cottage.
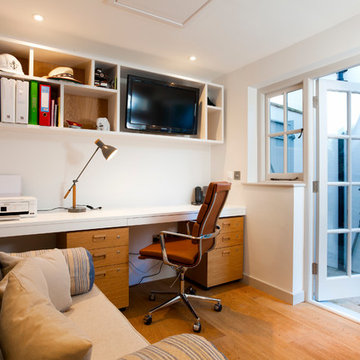
Outdoor Office Outhouse - roof storage, underfloor heating, oak floor, sofa bed + Compact WC. Bespoke joinery furniture. Eames replica office chair.
Mittelgroßes Landhaus Arbeitszimmer ohne Kamin mit Arbeitsplatz, weißer Wandfarbe, braunem Holzboden und Einbau-Schreibtisch in Kent
Mittelgroßes Landhaus Arbeitszimmer ohne Kamin mit Arbeitsplatz, weißer Wandfarbe, braunem Holzboden und Einbau-Schreibtisch in Kent
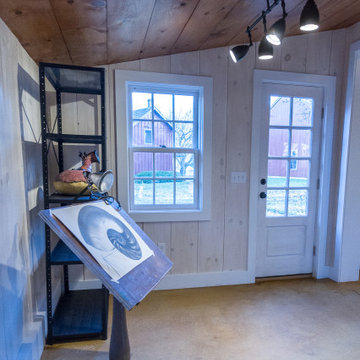
An old outdated barn transformed into a Pottery Barn-inspired space, blending vintage charm with modern elegance.
Mittelgroßes Country Arbeitszimmer ohne Kamin mit Studio, weißer Wandfarbe, Betonboden, freistehendem Schreibtisch, freigelegten Dachbalken und Holzdielenwänden in Philadelphia
Mittelgroßes Country Arbeitszimmer ohne Kamin mit Studio, weißer Wandfarbe, Betonboden, freistehendem Schreibtisch, freigelegten Dachbalken und Holzdielenwänden in Philadelphia
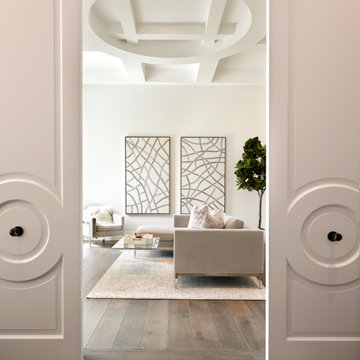
Located in Horseshoe Canyon at Silverleaf Golf Club, DW project Sublime Sanctuary's custom doors and coffered ceiling details add unique character to a zen-like study.
Sublime Sanctuary
Location: Silverleaf Golf Club, Scottsdale, AZ
Architecture: Drewett Works
Builder: American First Builders
Interior Design: Michele Lundstedt
Photography: Werner Segarra
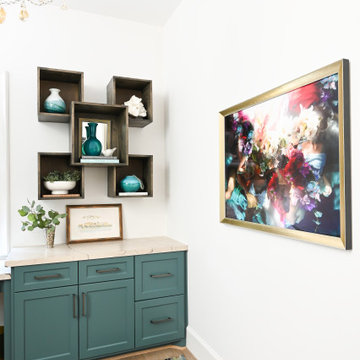
The theme of rich sage, greens, and neutrals continue throughout this charming study. Its artistic design is inspired by the client's art work; pulling colors from it to the rug and green cabinetry. Custom cubed-floating shelves add a unique touch to the little space.
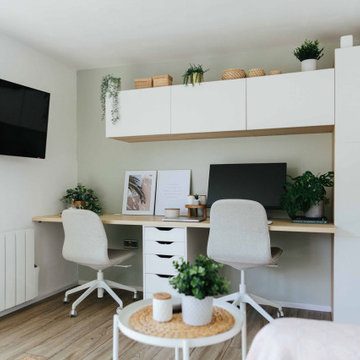
Großes Skandinavisches Arbeitszimmer mit weißer Wandfarbe, hellem Holzboden, Einbau-Schreibtisch und beigem Boden in London
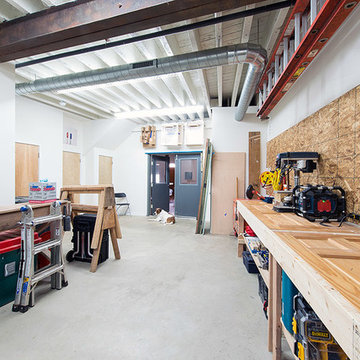
Großes Industrial Arbeitszimmer ohne Kamin mit Studio, weißer Wandfarbe, hellem Holzboden und freistehendem Schreibtisch in Philadelphia
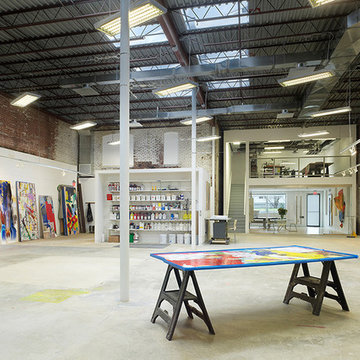
Two-story Modernist imposition for artist's office.
Großes Industrial Arbeitszimmer mit Studio, weißer Wandfarbe und hellem Holzboden in Charlotte
Großes Industrial Arbeitszimmer mit Studio, weißer Wandfarbe und hellem Holzboden in Charlotte
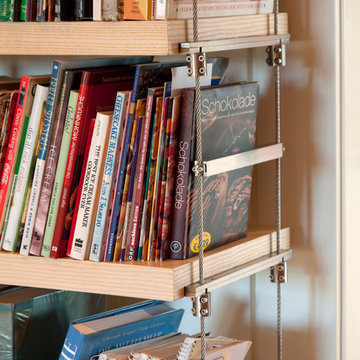
Having been neglected for nearly 50 years, this home was rescued by new owners who sought to restore the home to its original grandeur. Prominently located on the rocky shoreline, its presence welcomes all who enter into Marblehead from the Boston area. The exterior respects tradition; the interior combines tradition with a sparse respect for proportion, scale and unadorned beauty of space and light.
This project was featured in Design New England Magazine. http://bit.ly/SVResurrection
Photo Credit: Eric Roth
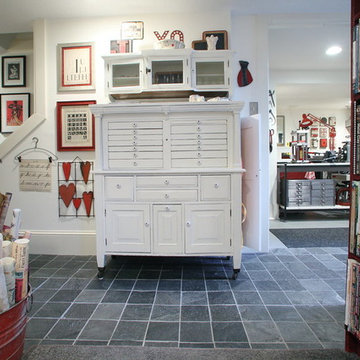
Teness Herman Photography
Geräumiges Industrial Arbeitszimmer ohne Kamin mit weißer Wandfarbe, Betonboden, freistehendem Schreibtisch und Studio in Portland
Geräumiges Industrial Arbeitszimmer ohne Kamin mit weißer Wandfarbe, Betonboden, freistehendem Schreibtisch und Studio in Portland
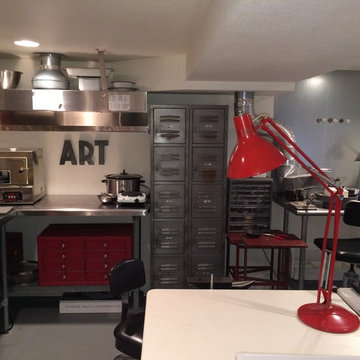
Teness Herman Photography
Geräumiges Industrial Arbeitszimmer ohne Kamin mit weißer Wandfarbe, Betonboden, freistehendem Schreibtisch und Studio in Portland
Geräumiges Industrial Arbeitszimmer ohne Kamin mit weißer Wandfarbe, Betonboden, freistehendem Schreibtisch und Studio in Portland

Twin Peaks House is a vibrant extension to a grand Edwardian homestead in Kensington.
Originally built in 1913 for a wealthy family of butchers, when the surrounding landscape was pasture from horizon to horizon, the homestead endured as its acreage was carved up and subdivided into smaller terrace allotments. Our clients discovered the property decades ago during long walks around their neighbourhood, promising themselves that they would buy it should the opportunity ever arise.
Many years later the opportunity did arise, and our clients made the leap. Not long after, they commissioned us to update the home for their family of five. They asked us to replace the pokey rear end of the house, shabbily renovated in the 1980s, with a generous extension that matched the scale of the original home and its voluminous garden.
Our design intervention extends the massing of the original gable-roofed house towards the back garden, accommodating kids’ bedrooms, living areas downstairs and main bedroom suite tucked away upstairs gabled volume to the east earns the project its name, duplicating the main roof pitch at a smaller scale and housing dining, kitchen, laundry and informal entry. This arrangement of rooms supports our clients’ busy lifestyles with zones of communal and individual living, places to be together and places to be alone.
The living area pivots around the kitchen island, positioned carefully to entice our clients' energetic teenaged boys with the aroma of cooking. A sculpted deck runs the length of the garden elevation, facing swimming pool, borrowed landscape and the sun. A first-floor hideout attached to the main bedroom floats above, vertical screening providing prospect and refuge. Neither quite indoors nor out, these spaces act as threshold between both, protected from the rain and flexibly dimensioned for either entertaining or retreat.
Galvanised steel continuously wraps the exterior of the extension, distilling the decorative heritage of the original’s walls, roofs and gables into two cohesive volumes. The masculinity in this form-making is balanced by a light-filled, feminine interior. Its material palette of pale timbers and pastel shades are set against a textured white backdrop, with 2400mm high datum adding a human scale to the raked ceilings. Celebrating the tension between these design moves is a dramatic, top-lit 7m high void that slices through the centre of the house. Another type of threshold, the void bridges the old and the new, the private and the public, the formal and the informal. It acts as a clear spatial marker for each of these transitions and a living relic of the home’s long history.
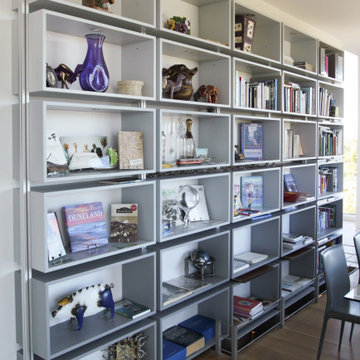
two-level library with full height shelving through the floor.
Ombre grey boxes going darker as they reach the bottom.
Großes Modernes Lesezimmer mit weißer Wandfarbe, hellem Holzboden und freistehendem Schreibtisch in Los Angeles
Großes Modernes Lesezimmer mit weißer Wandfarbe, hellem Holzboden und freistehendem Schreibtisch in Los Angeles
Exklusive Arbeitszimmer mit weißer Wandfarbe Ideen und Design
5