Exklusive Arbeitszimmer mit weißer Wandfarbe Ideen und Design
Suche verfeinern:
Budget
Sortieren nach:Heute beliebt
101 – 120 von 1.797 Fotos
1 von 3
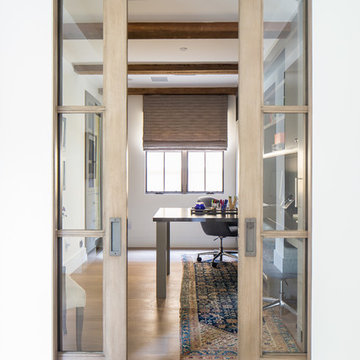
A Mediterranean Modern remodel with luxury furnishings, finishes and amenities.
Interior Design: Blackband Design
Renovation: RS Myers
Architecture: Stand Architects
Photography: Ryan Garvin
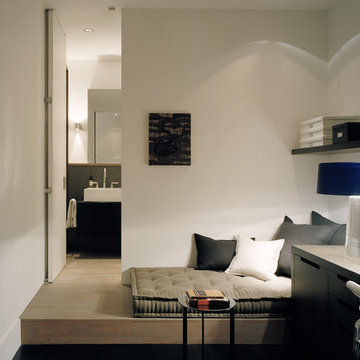
Åke E:son Lindman
Kleines Modernes Arbeitszimmer mit Arbeitsplatz, weißer Wandfarbe, dunklem Holzboden und Einbau-Schreibtisch in New York
Kleines Modernes Arbeitszimmer mit Arbeitsplatz, weißer Wandfarbe, dunklem Holzboden und Einbau-Schreibtisch in New York
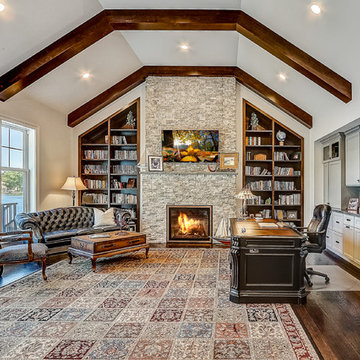
Geräumiges Maritimes Lesezimmer mit weißer Wandfarbe, dunklem Holzboden, Kamin, Kaminumrandung aus Stein, freistehendem Schreibtisch und braunem Boden in Milwaukee
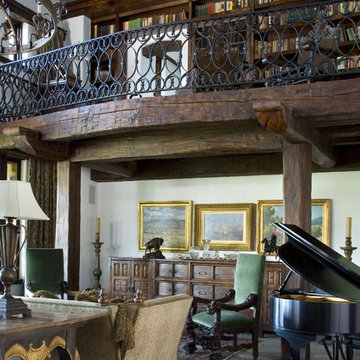
Dave Lyon Architects // Gordon Gregory Photography
Großes Uriges Lesezimmer mit weißer Wandfarbe, Kamin und Kaminumrandung aus Stein in Sonstige
Großes Uriges Lesezimmer mit weißer Wandfarbe, Kamin und Kaminumrandung aus Stein in Sonstige
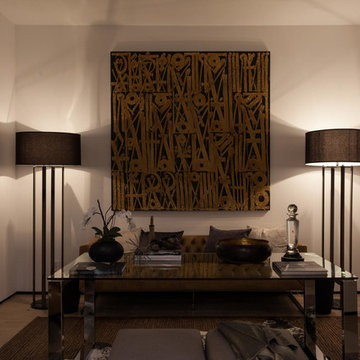
A masterpiece of light and design, this gorgeous Beverly Hills contemporary is filled with incredible moments, offering the perfect balance of intimate corners and open spaces.
A large driveway with space for ten cars is complete with a contemporary fountain wall that beckons guests inside. An amazing pivot door opens to an airy foyer and light-filled corridor with sliding walls of glass and high ceilings enhancing the space and scale of every room. An elegant study features a tranquil outdoor garden and faces an open living area with fireplace. A formal dining room spills into the incredible gourmet Italian kitchen with butler’s pantry—complete with Miele appliances, eat-in island and Carrara marble countertops—and an additional open living area is roomy and bright. Two well-appointed powder rooms on either end of the main floor offer luxury and convenience.
Surrounded by large windows and skylights, the stairway to the second floor overlooks incredible views of the home and its natural surroundings. A gallery space awaits an owner’s art collection at the top of the landing and an elevator, accessible from every floor in the home, opens just outside the master suite. Three en-suite guest rooms are spacious and bright, all featuring walk-in closets, gorgeous bathrooms and balconies that open to exquisite canyon views. A striking master suite features a sitting area, fireplace, stunning walk-in closet with cedar wood shelving, and marble bathroom with stand-alone tub. A spacious balcony extends the entire length of the room and floor-to-ceiling windows create a feeling of openness and connection to nature.
A large grassy area accessible from the second level is ideal for relaxing and entertaining with family and friends, and features a fire pit with ample lounge seating and tall hedges for privacy and seclusion. Downstairs, an infinity pool with deck and canyon views feels like a natural extension of the home, seamlessly integrated with the indoor living areas through sliding pocket doors.
Amenities and features including a glassed-in wine room and tasting area, additional en-suite bedroom ideal for staff quarters, designer fixtures and appliances and ample parking complete this superb hillside retreat.
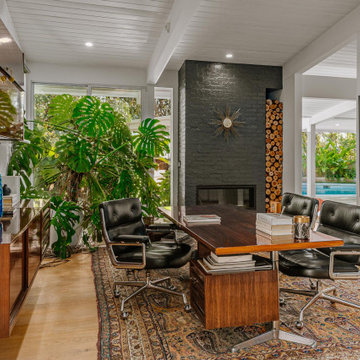
Mittelgroßes Retro Arbeitszimmer mit hellem Holzboden, Gaskamin, Kaminumrandung aus Backstein, freistehendem Schreibtisch, weißer Wandfarbe und beigem Boden in Los Angeles
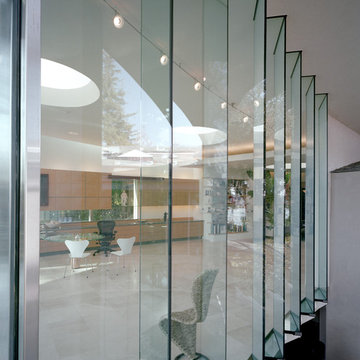
Großes Modernes Arbeitszimmer ohne Kamin mit weißer Wandfarbe, Kalkstein, Einbau-Schreibtisch und Arbeitsplatz in San Francisco
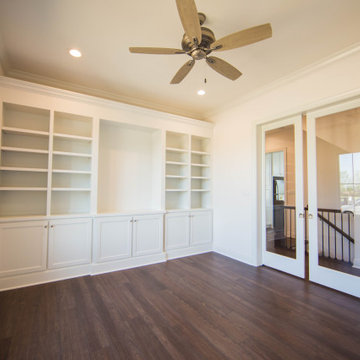
The dedicated office space boasts built-in shelving and storage cabinets. The recessed sliding glass paned doors allow for privacy while still allowing for views of the home's activity.
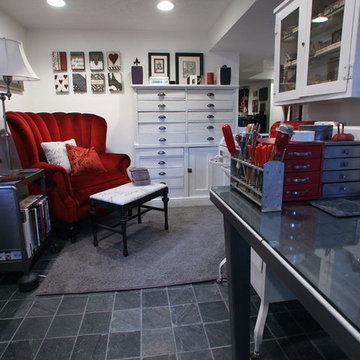
Teness Herman Photography
Geräumiges Industrial Arbeitszimmer ohne Kamin mit Studio, weißer Wandfarbe, Betonboden und freistehendem Schreibtisch in Portland
Geräumiges Industrial Arbeitszimmer ohne Kamin mit Studio, weißer Wandfarbe, Betonboden und freistehendem Schreibtisch in Portland
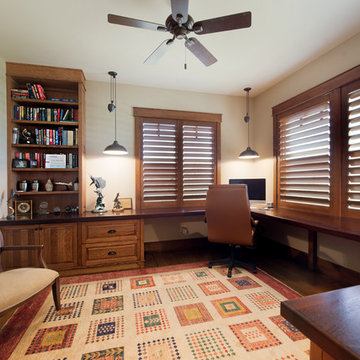
Agnieszka Wormus - A Brilliant Photo
Großes Rustikales Arbeitszimmer mit Arbeitsplatz, weißer Wandfarbe, braunem Holzboden und Einbau-Schreibtisch in Denver
Großes Rustikales Arbeitszimmer mit Arbeitsplatz, weißer Wandfarbe, braunem Holzboden und Einbau-Schreibtisch in Denver
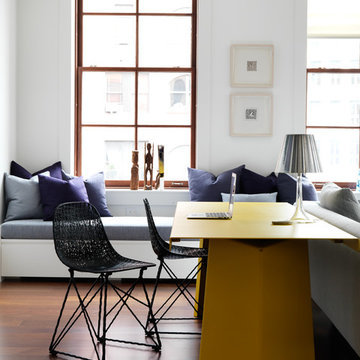
Jonny Valiant
Modernes Arbeitszimmer mit weißer Wandfarbe, braunem Holzboden und freistehendem Schreibtisch in New York
Modernes Arbeitszimmer mit weißer Wandfarbe, braunem Holzboden und freistehendem Schreibtisch in New York
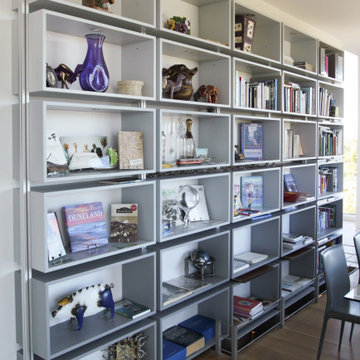
two-level library with full height shelving through the floor.
Ombre grey boxes going darker as they reach the bottom.
Großes Modernes Lesezimmer mit weißer Wandfarbe, hellem Holzboden und freistehendem Schreibtisch in Los Angeles
Großes Modernes Lesezimmer mit weißer Wandfarbe, hellem Holzboden und freistehendem Schreibtisch in Los Angeles
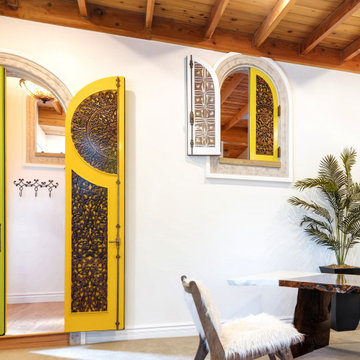
“Some people look for a beautiful place, others make a place beautiful.” ~Hazrat Inayat Khan
.
I love to challenge my skills and creativity with custom designs and intricate projects. My inspirations for these interior doors and shutters came from the fine details and antique style of French architecture, and the intricate wood carvings and bold colors found in Morocco. They took roughly 3 months to complete, and are a hefty 4” thick and around 200lbs per door.
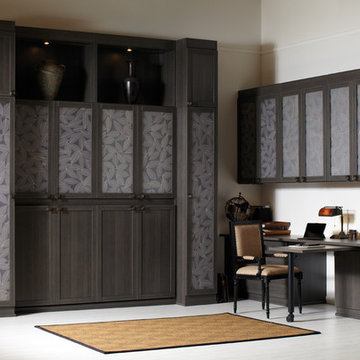
SIMON CONVERTIBLE OFFICE
Traditional Wall Bed & Office (closed)
• Blending office space with guest space, this elegant wall bed is both functional and gorgeously designed.
• Lago®Milano Grey finish and coordinating Milano Grey countertop create a seamless look.
• Lago®Milano Grey 5-piece Shaker fronts contribute to the monochromatic color palette.
• 5-piece Shaker fronts with Ecoresin Fossil Leaf insets add a natural accent.
• Side-tilt wall bed provides sleeping area as needed.
• Puck lighting illuminates the space.
• Decorative hardware add finishing touches.
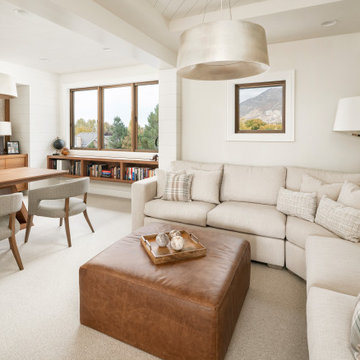
Geräumiges Landhaus Arbeitszimmer ohne Kamin mit Arbeitsplatz, weißer Wandfarbe, Teppichboden, freistehendem Schreibtisch und beigem Boden in Salt Lake City
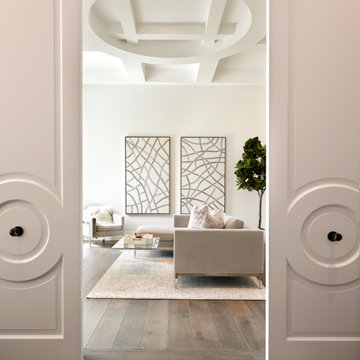
Located in Horseshoe Canyon at Silverleaf Golf Club, DW project Sublime Sanctuary's custom doors and coffered ceiling details add unique character to a zen-like study.
Sublime Sanctuary
Location: Silverleaf Golf Club, Scottsdale, AZ
Architecture: Drewett Works
Builder: American First Builders
Interior Design: Michele Lundstedt
Photography: Werner Segarra
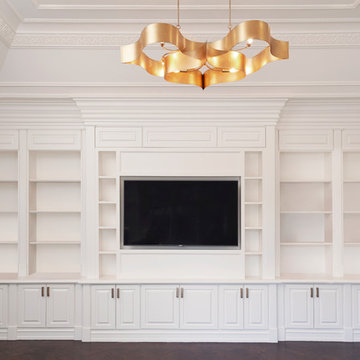
Großes Klassisches Lesezimmer mit weißer Wandfarbe, dunklem Holzboden, Kamin, Kaminumrandung aus Holz und braunem Boden in Detroit
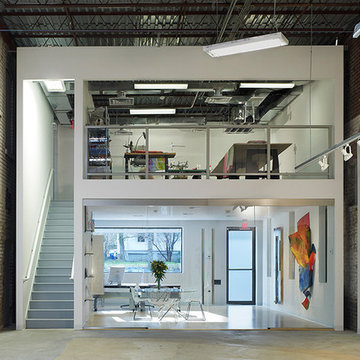
Two-story Modernist imposition for artist's office.
Großes Industrial Arbeitszimmer mit Studio, weißer Wandfarbe und hellem Holzboden in Washington, D.C.
Großes Industrial Arbeitszimmer mit Studio, weißer Wandfarbe und hellem Holzboden in Washington, D.C.
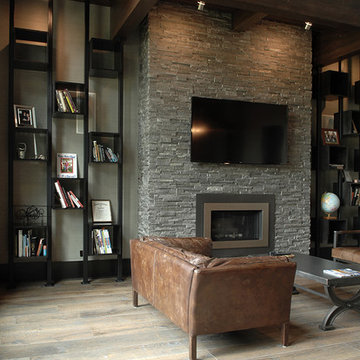
Industrial, Zen and craftsman influences harmoniously come together in one jaw-dropping design. Windows and galleries let natural light saturate the open space and highlight rustic wide-plank floors. Floor: 9-1/2” wide-plank Vintage French Oak Rustic Character Victorian Collection hand scraped pillowed edge color Komaco Satin Hardwax Oil. For more information please email us at: sales@signaturehardwoods.com
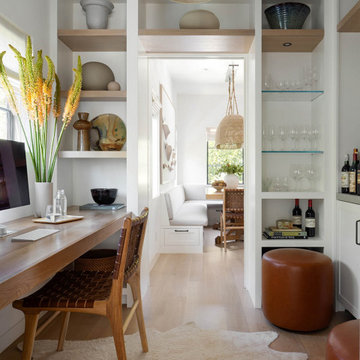
The three-level Mediterranean revival home started as a 1930s summer cottage that expanded downward and upward over time. We used a clean, crisp white wall plaster with bronze hardware throughout the interiors to give the house continuity. A neutral color palette and minimalist furnishings create a sense of calm restraint. Subtle and nuanced textures and variations in tints add visual interest. The stair risers from the living room to the primary suite are hand-painted terra cotta tile in gray and off-white. We used the same tile resource in the kitchen for the island's toe kick.
Exklusive Arbeitszimmer mit weißer Wandfarbe Ideen und Design
6