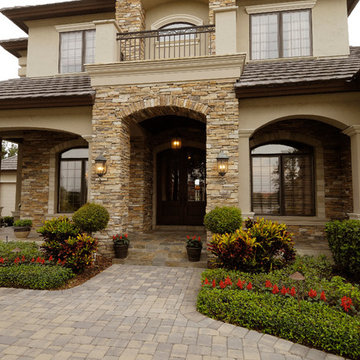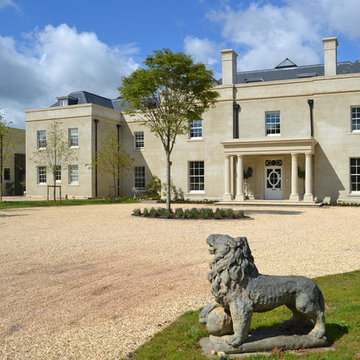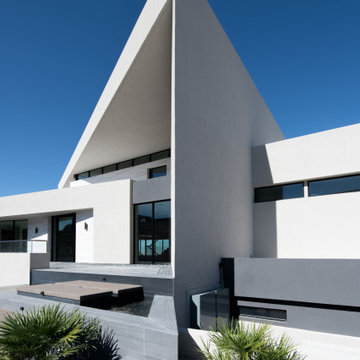Exklusive Beige Häuser Ideen und Design
Suche verfeinern:
Budget
Sortieren nach:Heute beliebt
21 – 40 von 422 Fotos
1 von 3
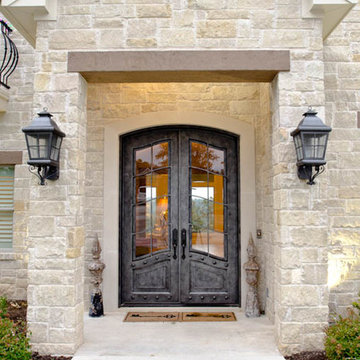
Close up of entry to home
Geräumiges, Zweistöckiges Klassisches Haus mit Steinfassade, beiger Fassadenfarbe und Satteldach in Austin
Geräumiges, Zweistöckiges Klassisches Haus mit Steinfassade, beiger Fassadenfarbe und Satteldach in Austin

Zweistöckiges Mid-Century Haus mit Putzfassade, weißer Fassadenfarbe, schwarzem Dach, Satteldach und Blechdach in San Francisco

This large custom Farmhouse style home features Hardie board & batten siding, cultured stone, arched, double front door, custom cabinetry, and stained accents throughout.
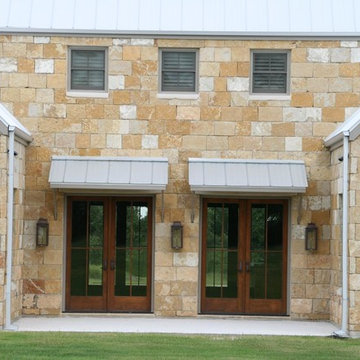
Geräumiges, Zweistöckiges Country Einfamilienhaus mit Steinfassade, beiger Fassadenfarbe und Blechdach in Austin

Großes, Einstöckiges Modernes Einfamilienhaus mit Putzfassade, weißer Fassadenfarbe, Blechdach und Flachdach in San Francisco
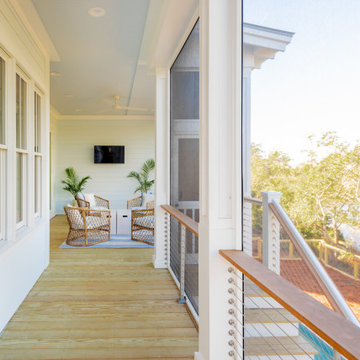
Inspired by the Dutch West Indies architecture of the tropics, this custom designed coastal home backs up to the Wando River marshes on Daniel Island. With expansive views from the observation tower of the ports and river, this Charleston, SC home packs in multiple modern, coastal design features on both the exterior & interior of the home.
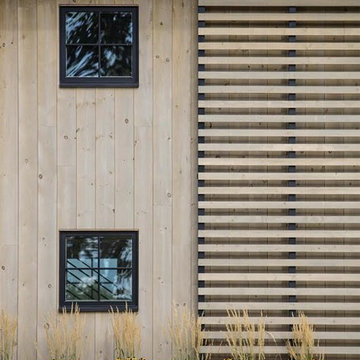
Geräumige, Zweistöckige Landhaus Holzfassade Haus mit brauner Fassadenfarbe und Satteldach in Burlington
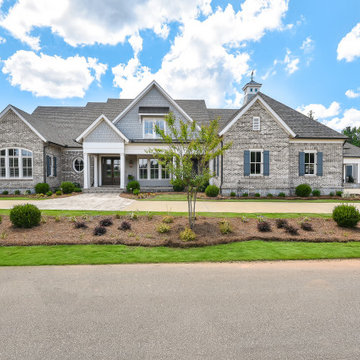
Craftsman style custom home designed by Caldwell-Cline Architects and Designers. Gray brick, blue siding, and dark blue shutters. 4 car garage.
Geräumiges, Zweistöckiges Rustikales Einfamilienhaus mit Mix-Fassade, blauer Fassadenfarbe und Schindeldach in Atlanta
Geräumiges, Zweistöckiges Rustikales Einfamilienhaus mit Mix-Fassade, blauer Fassadenfarbe und Schindeldach in Atlanta

Sam Holland
Großes, Dreistöckiges Klassisches Haus mit grauer Fassadenfarbe, Satteldach, Schindeldach und grauem Dach in Charleston
Großes, Dreistöckiges Klassisches Haus mit grauer Fassadenfarbe, Satteldach, Schindeldach und grauem Dach in Charleston
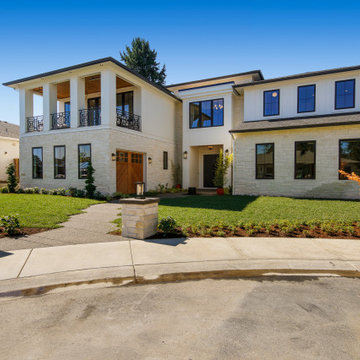
Modern Italian home front-facing balcony featuring three outdoor-living areas, six bedrooms, two garages, and a living driveway.
Geräumiges, Vierstöckiges Modernes Einfamilienhaus mit weißer Fassadenfarbe und braunem Dach in Portland
Geräumiges, Vierstöckiges Modernes Einfamilienhaus mit weißer Fassadenfarbe und braunem Dach in Portland
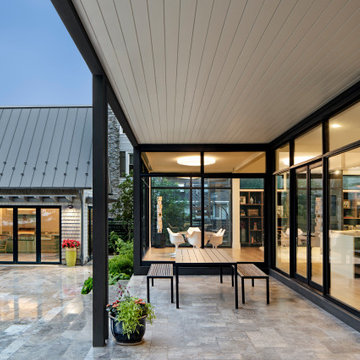
Geräumiges, Dreistöckiges Modernes Einfamilienhaus mit weißer Fassadenfarbe und Blechdach in Baltimore
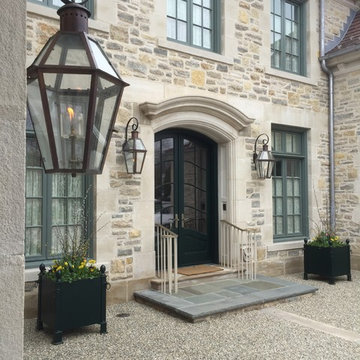
Significant Homes LLC
VanderHorn Architects
From grand estates, to exquisite country homes, to whole house renovations, the quality and attention to detail of a "Significant Homes" custom home is immediately apparent. Full time on-site supervision, a dedicated office staff and hand picked professional craftsmen are the team that take you from groundbreaking to occupancy. Every "Significant Homes" project represents 45 years of luxury homebuilding experience, and a commitment to quality widely recognized by architects, the press and, most of all....thoroughly satisfied homeowners. Our projects have been published in Architectural Digest 6 times along with many other publications and books. Though the lion share of our work has been in Fairfield and Westchester counties, we have built homes in Palm Beach, Aspen, Maine, Nantucket and Long Island.
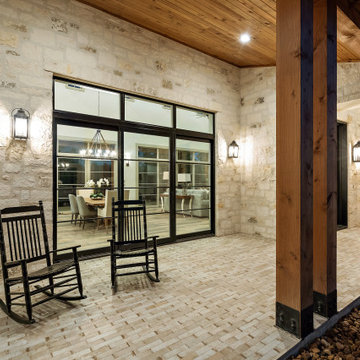
Hill Country Modern Farmhouse perfectly situated on a beautiful lot in the Hidden Springs development in Fredericksburg, TX.
Großes, Einstöckiges Landhaus Einfamilienhaus mit Steinfassade, weißer Fassadenfarbe, Satteldach und Blechdach in Austin
Großes, Einstöckiges Landhaus Einfamilienhaus mit Steinfassade, weißer Fassadenfarbe, Satteldach und Blechdach in Austin

Hood House is a playful protector that respects the heritage character of Carlton North whilst celebrating purposeful change. It is a luxurious yet compact and hyper-functional home defined by an exploration of contrast: it is ornamental and restrained, subdued and lively, stately and casual, compartmental and open.
For us, it is also a project with an unusual history. This dual-natured renovation evolved through the ownership of two separate clients. Originally intended to accommodate the needs of a young family of four, we shifted gears at the eleventh hour and adapted a thoroughly resolved design solution to the needs of only two. From a young, nuclear family to a blended adult one, our design solution was put to a test of flexibility.
The result is a subtle renovation almost invisible from the street yet dramatic in its expressive qualities. An oblique view from the northwest reveals the playful zigzag of the new roof, the rippling metal hood. This is a form-making exercise that connects old to new as well as establishing spatial drama in what might otherwise have been utilitarian rooms upstairs. A simple palette of Australian hardwood timbers and white surfaces are complimented by tactile splashes of brass and rich moments of colour that reveal themselves from behind closed doors.
Our internal joke is that Hood House is like Lazarus, risen from the ashes. We’re grateful that almost six years of hard work have culminated in this beautiful, protective and playful house, and so pleased that Glenda and Alistair get to call it home.

Großes, Einstöckiges Modernes Einfamilienhaus mit Putzfassade, weißer Fassadenfarbe, Blechdach und Flachdach in San Francisco

The brief for this project was for the house to be at one with its surroundings.
Integrating harmoniously into its coastal setting a focus for the house was to open it up to allow the light and sea breeze to breathe through the building. The first floor seems almost to levitate above the landscape by minimising the visual bulk of the ground floor through the use of cantilevers and extensive glazing. The contemporary lines and low lying form echo the rolling country in which it resides.

Inspired by the majesty of the Northern Lights and this family's everlasting love for Disney, this home plays host to enlighteningly open vistas and playful activity. Like its namesake, the beloved Sleeping Beauty, this home embodies family, fantasy and adventure in their truest form. Visions are seldom what they seem, but this home did begin 'Once Upon a Dream'. Welcome, to The Aurora.
Exklusive Beige Häuser Ideen und Design
2
