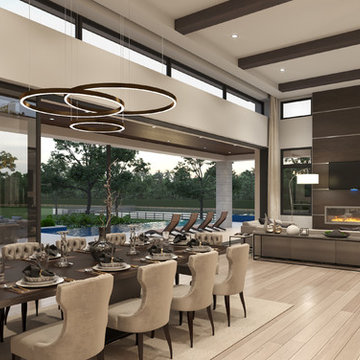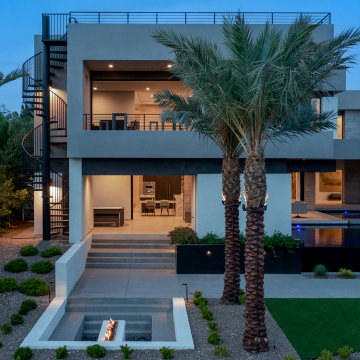Exklusive Beige Häuser Ideen und Design
Suche verfeinern:
Budget
Sortieren nach:Heute beliebt
101 – 120 von 422 Fotos
1 von 3
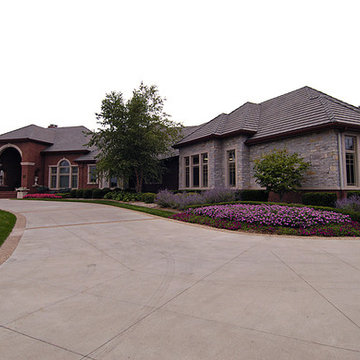
Home built by Arjay Builders Inc.
Geräumiges, Einstöckiges Klassisches Haus mit Backsteinfassade und roter Fassadenfarbe in Omaha
Geräumiges, Einstöckiges Klassisches Haus mit Backsteinfassade und roter Fassadenfarbe in Omaha
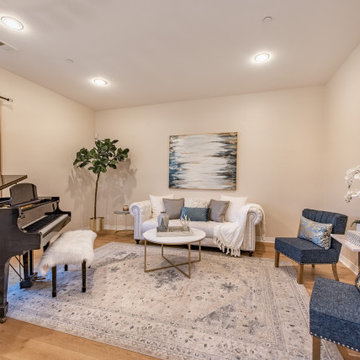
Nestled at the top of the prestigious Enclave neighborhood established in 2006, this privately gated and architecturally rich Hacienda estate lacks nothing. Situated at the end of a cul-de-sac on nearly 4 acres and with approx 5,000 sqft of single story luxurious living, the estate boasts a Cabernet vineyard of 120+/- vines and manicured grounds.
Stroll to the top of what feels like your own private mountain and relax on the Koi pond deck, sink golf balls on the putting green, and soak in the sweeping vistas from the pergola. Stunning views of mountains, farms, cafe lights, an orchard of 43 mature fruit trees, 4 avocado trees, a large self-sustainable vegetable/herb garden and lush lawns. This is the entertainer’s estate you have dreamed of but could never find.
The newer infinity edge saltwater oversized pool/spa features PebbleTek surfaces, a custom waterfall, rock slide, dreamy deck jets, beach entry, and baja shelf –-all strategically positioned to capture the extensive views of the distant mountain ranges (at times snow-capped). A sleek cabana is flanked by Mediterranean columns, vaulted ceilings, stone fireplace & hearth, plus an outdoor spa-like bathroom w/travertine floors, frameless glass walkin shower + dual sinks.
Cook like a pro in the fully equipped outdoor kitchen featuring 3 granite islands consisting of a new built in gas BBQ grill, two outdoor sinks, gas cooktop, fridge, & service island w/patio bar.
Inside you will enjoy your chef’s kitchen with the GE Monogram 6 burner cooktop + grill, GE Mono dual ovens, newer SubZero Built-in Refrigeration system, substantial granite island w/seating, and endless views from all windows. Enjoy the luxury of a Butler’s Pantry plus an oversized walkin pantry, ideal for staying stocked and organized w/everyday essentials + entertainer’s supplies.
Inviting full size granite-clad wet bar is open to family room w/fireplace as well as the kitchen area with eat-in dining. An intentional front Parlor room is utilized as the perfect Piano Lounge, ideal for entertaining guests as they enter or as they enjoy a meal in the adjacent Dining Room. Efficiency at its finest! A mudroom hallway & workhorse laundry rm w/hookups for 2 washer/dryer sets. Dualpane windows, newer AC w/new ductwork, newer paint, plumbed for central vac, and security camera sys.
With plenty of natural light & mountain views, the master bed/bath rivals the amenities of any day spa. Marble clad finishes, include walkin frameless glass shower w/multi-showerheads + bench. Two walkin closets, soaking tub, W/C, and segregated dual sinks w/custom seated vanity. Total of 3 bedrooms in west wing + 2 bedrooms in east wing. Ensuite bathrooms & walkin closets in nearly each bedroom! Floorplan suitable for multi-generational living and/or caretaker quarters. Wheelchair accessible/RV Access + hookups. Park 10+ cars on paver driveway! 4 car direct & finished garage!
Ready for recreation in the comfort of your own home? Built in trampoline, sandpit + playset w/turf. Zoned for Horses w/equestrian trails, hiking in backyard, room for volleyball, basketball, soccer, and more. In addition to the putting green, property is located near Sunset Hills, WoodRanch & Moorpark Country Club Golf Courses. Near Presidential Library, Underwood Farms, beaches & easy FWY access. Ideally located near: 47mi to LAX, 6mi to Westlake Village, 5mi to T.O. Mall. Find peace and tranquility at 5018 Read Rd: Where the outdoor & indoor spaces feel more like a sanctuary and less like the outside world.
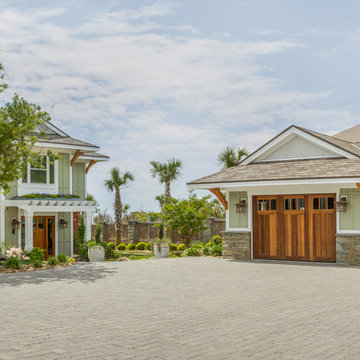
Front Elevation
Großes, Zweistöckiges Maritimes Einfamilienhaus mit Faserzement-Fassade, grüner Fassadenfarbe, Walmdach und Schindeldach in Sonstige
Großes, Zweistöckiges Maritimes Einfamilienhaus mit Faserzement-Fassade, grüner Fassadenfarbe, Walmdach und Schindeldach in Sonstige
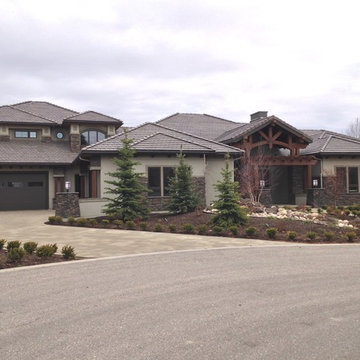
Geräumiges, Zweistöckiges Uriges Haus mit Mix-Fassade und grauer Fassadenfarbe in Boise
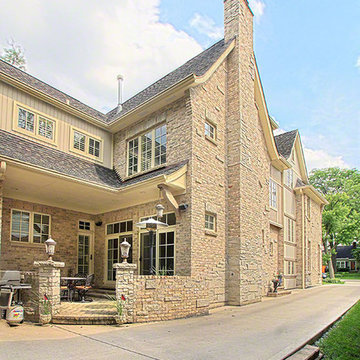
A custom home builder in Chicago's western suburbs, Summit Signature Homes, ushers in a new era of residential construction. With an eye on superb design and value, industry-leading practices and superior customer service, Summit stands alone. Custom-built homes in Clarendon Hills, Hinsdale, Western Springs, and other western suburbs.
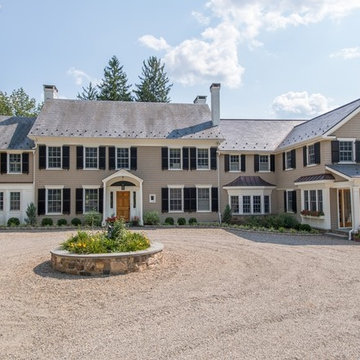
Photographer: Kevin Colquhoun
Große, Zweistöckige Klassische Holzfassade Haus mit beiger Fassadenfarbe und Satteldach in New York
Große, Zweistöckige Klassische Holzfassade Haus mit beiger Fassadenfarbe und Satteldach in New York
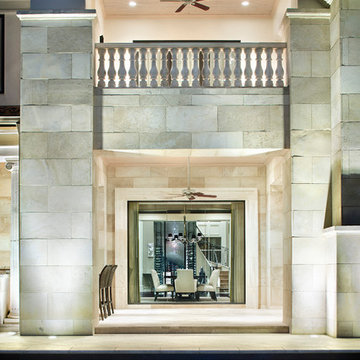
Piston Design
Geräumiges, Zweistöckiges Mediterranes Haus mit Steinfassade und weißer Fassadenfarbe in Houston
Geräumiges, Zweistöckiges Mediterranes Haus mit Steinfassade und weißer Fassadenfarbe in Houston
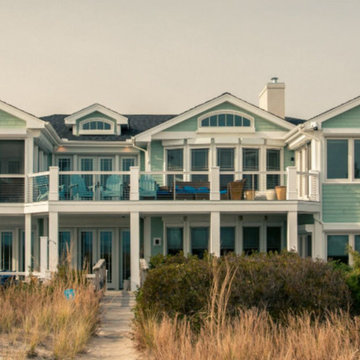
Geräumige, Dreistöckige Maritime Holzfassade Haus mit blauer Fassadenfarbe und Halbwalmdach in Orange County
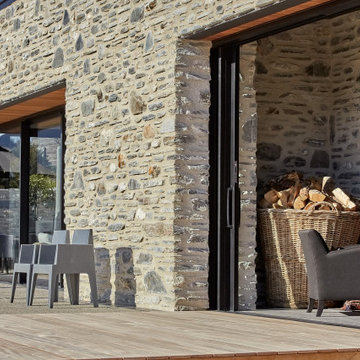
The living and dining opens out into an impressive outdoor entertaining area. The indoor/outdoor retreat room has sliders that retract back into the schist wall so opens up to bring the outside indoors
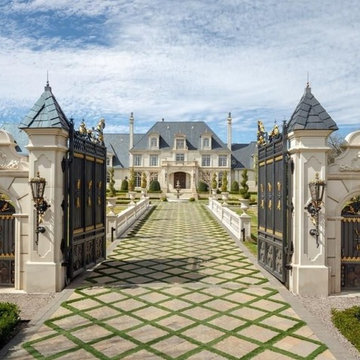
Dreistöckiges Klassisches Einfamilienhaus mit Putzfassade, beiger Fassadenfarbe und Ziegeldach in Dallas
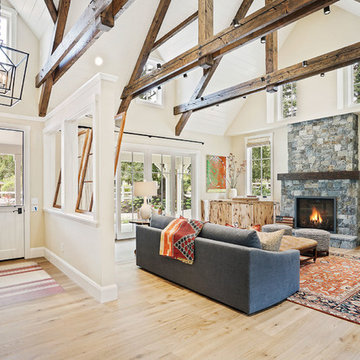
Farmhouse in Barn Red and Lune Lake Stone fireplace, White Oak floors, Farrow & Ball Matchstick walls, circa lighting, Verellen, Hickory Chair, Charles Stewart
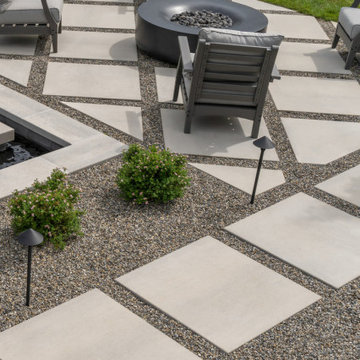
Let’s Talk About Aesthetics
From an aesthetic standpoint, we expect the trends to be anything but boring. Here are our landscape predictions for the coming year:
Natural Feels
An outdoor space is already in nature, but imagine maintaining that flow of curved edges, soft textures and all-natural tones to really help connect you with your surroundings. Just like xeriscaping and bioliphic designs, choosing softer-edged products to inspire your outdoor space, including pool caps and even rounded furniture pieces, will help bring nature into even the most technical designs.
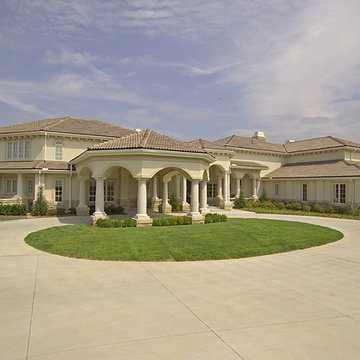
Home built by Arjay Builders Inc.
Geräumiges, Zweistöckiges Mediterranes Haus mit Putzfassade und beiger Fassadenfarbe in Omaha
Geräumiges, Zweistöckiges Mediterranes Haus mit Putzfassade und beiger Fassadenfarbe in Omaha
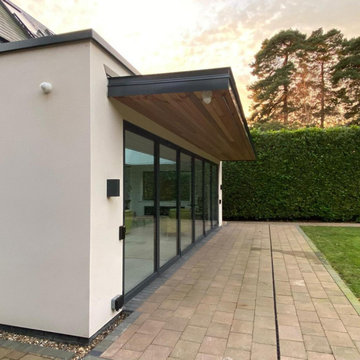
Floating overhang canopy with reccesed profile for a RGB Led light. Underside in a Ceder cladding finished with anthracite zinc roof and facias. Main single storey extension copings also finished in matching anthracite Zinc. Large Bifold Schuco 7 meter opening doors. Power Points, CCTV installed and a beam for security spanning over the doors. Wall Lights
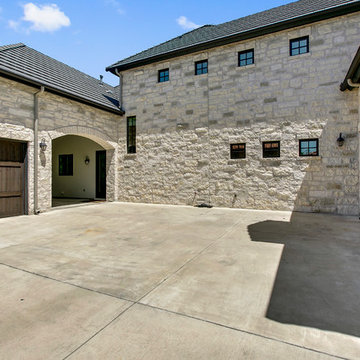
John Siemering Homes. Custom Home Builder in Austin, TX
Geräumiges, Zweistöckiges Klassisches Einfamilienhaus mit Steinfassade, beiger Fassadenfarbe, Satteldach und Ziegeldach in Austin
Geräumiges, Zweistöckiges Klassisches Einfamilienhaus mit Steinfassade, beiger Fassadenfarbe, Satteldach und Ziegeldach in Austin
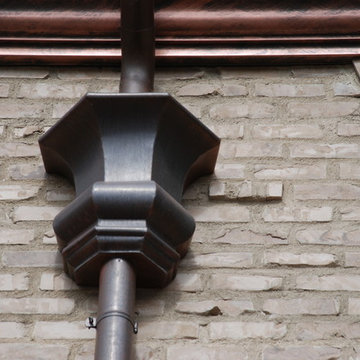
Geräumiges Uriges Einfamilienhaus mit Steinfassade, brauner Fassadenfarbe, Halbwalmdach und Schindeldach in Salt Lake City
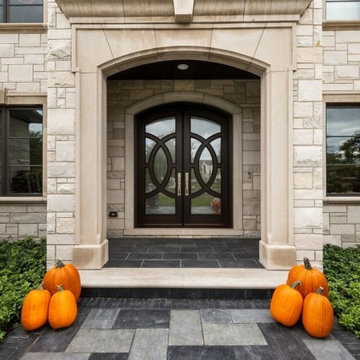
Geräumiges, Zweistöckiges Klassisches Einfamilienhaus mit Steinfassade, beiger Fassadenfarbe, Schindeldach und braunem Dach in Chicago
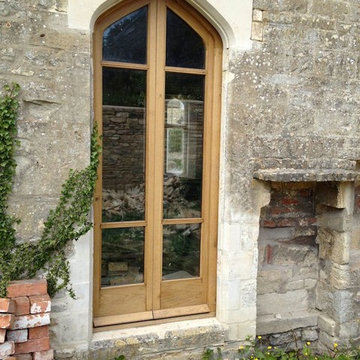
chapel and schoolroom, exterior, oakridge lynch, oak double doors, arch,stone
Großes, Dreistöckiges Uriges Haus mit Steinfassade und beiger Fassadenfarbe in Gloucestershire
Großes, Dreistöckiges Uriges Haus mit Steinfassade und beiger Fassadenfarbe in Gloucestershire
Exklusive Beige Häuser Ideen und Design
6
