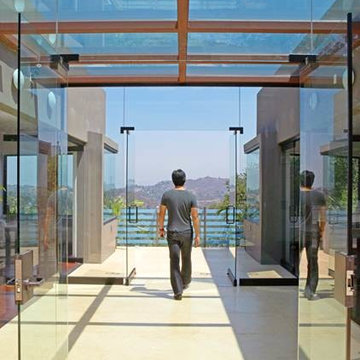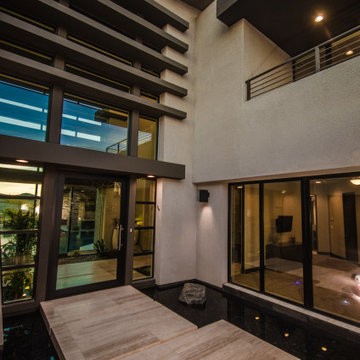Exklusive Blauer Eingang Ideen und Design
Suche verfeinern:
Budget
Sortieren nach:Heute beliebt
141 – 160 von 470 Fotos
1 von 3
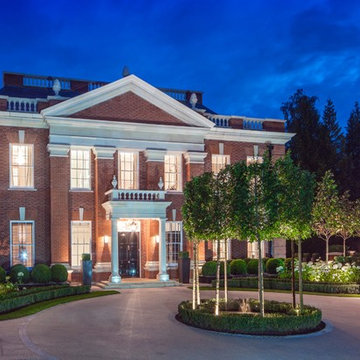
SB Joinery manufactured these stunning external windows and doors. All fully-finished in Teknos micro-porous paint to ensure longevity and minimal maintenance.
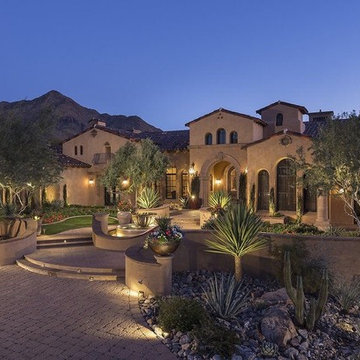
We definitely approve of this formal front entry's fountain and arched double entry doors, the custom exterior wall sconces, and luxury landscaping.
Große Mediterrane Haustür mit beiger Wandfarbe, Betonboden, Doppeltür und Haustür aus Metall in Phoenix
Große Mediterrane Haustür mit beiger Wandfarbe, Betonboden, Doppeltür und Haustür aus Metall in Phoenix
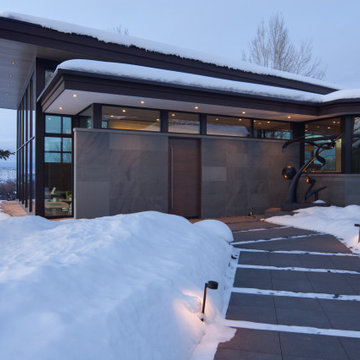
A newly designed Entry to this home in Starwood, Aspen, became a complete transformation from farmhouse to modern. Roofs extending up and out toward the views, a blue stone wall inside to outside, sharing materials from inside to outside,and a contemporary sculpture lead you in.
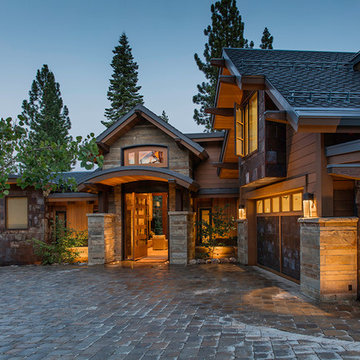
Tim Stone
Geräumiges Modernes Foyer mit beiger Wandfarbe, Kalkstein, Drehtür und dunkler Holzhaustür in Denver
Geräumiges Modernes Foyer mit beiger Wandfarbe, Kalkstein, Drehtür und dunkler Holzhaustür in Denver
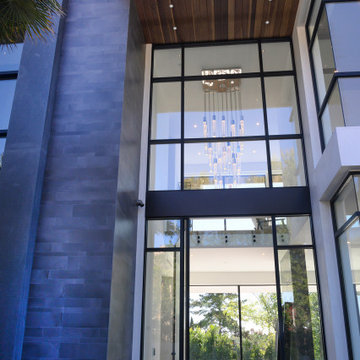
1" x 6" Mangara Ceiling Plank
Geräumiges Modernes Foyer mit weißer Wandfarbe, Marmorboden, Einzeltür, Haustür aus Metall und weißem Boden in Los Angeles
Geräumiges Modernes Foyer mit weißer Wandfarbe, Marmorboden, Einzeltür, Haustür aus Metall und weißem Boden in Los Angeles
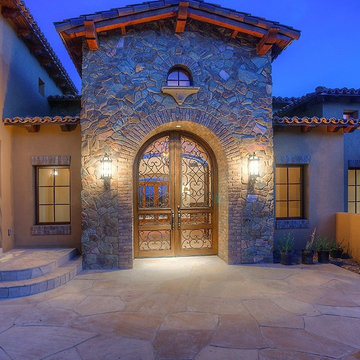
Luxury homes with custom entryways by Fratantoni Interior Designers.
Follow us on Pinterest, Twitter, Facebook and Instagram for more inspirational photos!
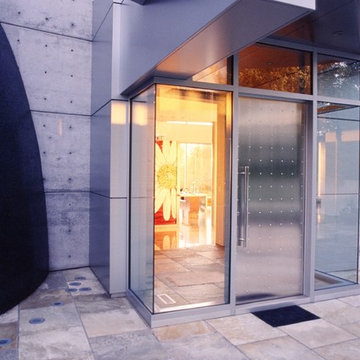
The Lakota Residence occupies a spectacular 10-acre site in the hills above northwest Portland, Oregon. The residence consists of a main house of nearly 10,000 sf and a caretakers cottage/guest house of 1,200 sf over a shop/garage. Both have been sited to capture the four mountain Cascade panorama plus views to the city and the Columbia River gorge while maintaining an internal privacy. The buildings are set in a highly manicured and refined immediate site set within a largely forested environment complete with a variety of wildlife.
Successful business people, the owners desired an elegant but "edgey" retreat that would accommodate an active social life while still functional as "mission control" for their construction materials business. There are days at a time when business is conducted from Lakota. The three-level main house has been benched into an edge of the site. Entry to the middle or main floor occurs from the south with the entry framing distant views to Mt. St. Helens and Mt. Rainier. Conceived as a ruin upon which a modernist house has been built, the radiused and largely opaque stone wall anchors a transparent steel and glass north elevation that consumes the view. Recreational spaces and garage occupy the lower floor while the upper houses sleeping areas at the west end and office functions to the east.
Obsessive with their concern for detail, the owners were involved daily on site during the construction process. Much of the interiors were sketched on site and mocked up at full scale to test formal concepts. Eight years from site selection to move in, the Lakota Residence is a project of the old school process.
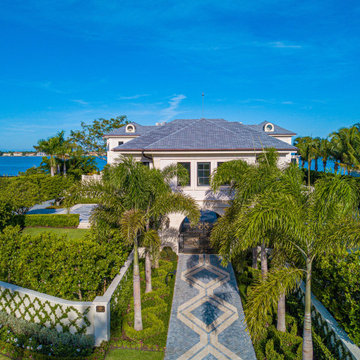
Gatehouse driveway entry to traditional style estate home in prestigious neighborhood of Harbor Acres in Sarasota, Florida.
Geräumiger Klassischer Eingang in Tampa
Geräumiger Klassischer Eingang in Tampa
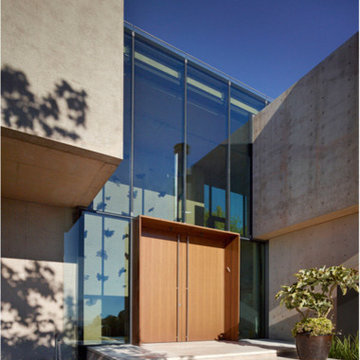
Located above the coast of Malibu, this two-story concrete and glass home is organized into a series of bands that hug the hillside and a central circulation spine. Living spaces are compressed between the retaining walls that hold back the earth and a series of glass facades facing the ocean and Santa Monica Bay. The name of the project stems from the physical and psychological protection provided by wearing reflective sunglasses. On the house the “glasses” allow for panoramic views of the ocean while also reflecting the landscape back onto the exterior face of the building.
PROJECT TEAM: Peter Tolkin, Jeremy Schacht, Maria Iwanicki, Brian Proffitt, Tinka Rogic, Leilani Trujillo
ENGINEERS: Gilsanz Murray Steficek (Structural), Innovative Engineering Group (MEP), RJR Engineering (Geotechnical), Project Engineering Group (Civil)
LANDSCAPE: Mark Tessier Landscape Architecture
INTERIOR DESIGN: Deborah Goldstein Design Inc.
CONSULTANTS: Lighting DesignAlliance (Lighting), Audio Visual Systems Los Angeles (Audio/ Visual), Rothermel & Associates (Rothermel & Associates (Acoustic), GoldbrechtUSA (Curtain Wall)
CONTRACTOR: Winters-Schram Associates
PHOTOGRAPHER: Benny Chan
AWARDS: 2007 American Institute of Architects Merit Award, 2010 Excellence Award, Residential Concrete Building Category Southern California Concrete Producers
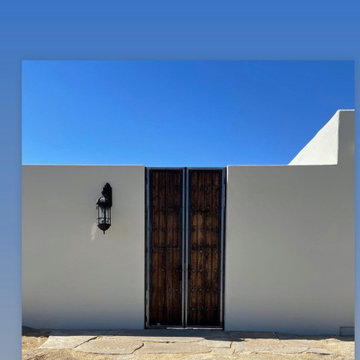
Custom handcrafted mesquite wood front door. Entry gate old antique doors from Mexico.
Große Mediterrane Haustür in Los Angeles
Große Mediterrane Haustür in Los Angeles
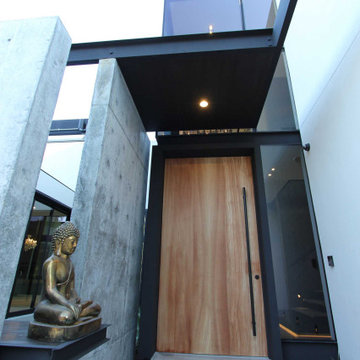
Mittelgroßes Modernes Foyer mit weißer Wandfarbe, hellem Holzboden, Drehtür, hellbrauner Holzhaustür und grauem Boden in San Francisco
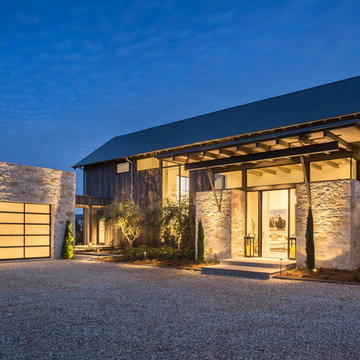
www.jacobelliott.com
Geräumige Moderne Haustür mit weißer Wandfarbe, Betonboden, Doppeltür, Haustür aus Glas und grauem Boden in San Francisco
Geräumige Moderne Haustür mit weißer Wandfarbe, Betonboden, Doppeltür, Haustür aus Glas und grauem Boden in San Francisco
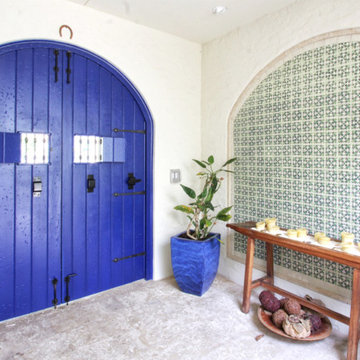
This historic house nestled in Coral Gables has an old hallway, and we dressed it with a deep blue solid wood arched double doors to keep security tight. Custom Made Speakeasy and all hardware.
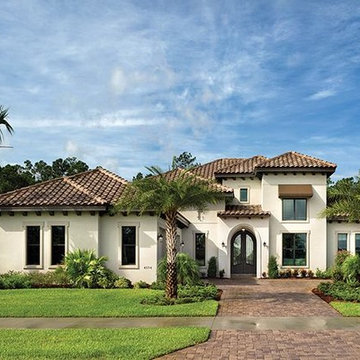
Set foot in this elegant palazzo! Our custom iron doors will transport you to a world of Italian warmth and charm.
suncoastirondoors.com
Große Mediterrane Haustür mit Doppeltür und Haustür aus Metall in Miami
Große Mediterrane Haustür mit Doppeltür und Haustür aus Metall in Miami
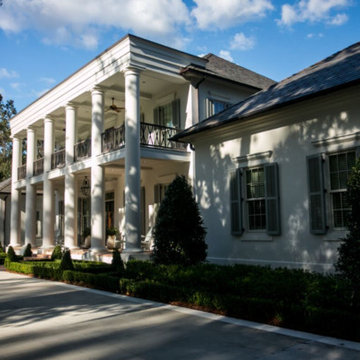
The wrap around driveway provides convenient access to the garage, front door, and additional parking. It also offers a sweeping view of the front of the home.
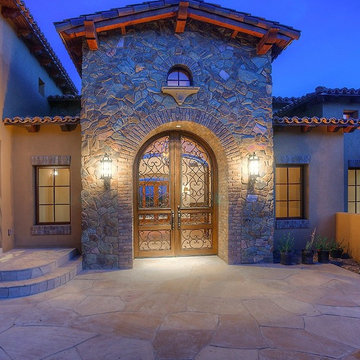
Custom Luxury Home By Fratantoni Design.
Follow us on Facebook, Twitter, Instagram and Pinterest for more inspirational photos!
Geräumige Klassische Haustür mit Doppeltür, hellbrauner Holzhaustür und beiger Wandfarbe in Phoenix
Geräumige Klassische Haustür mit Doppeltür, hellbrauner Holzhaustür und beiger Wandfarbe in Phoenix
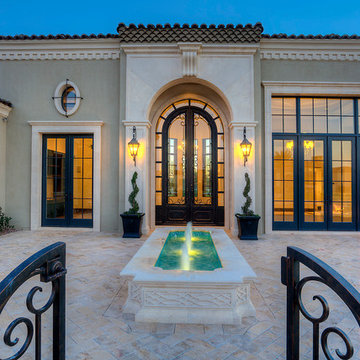
Luxury homes with elegant custom windows designed by Fratantoni Interior Designers.
Follow us on Pinterest, Twitter, Facebook and Instagram for more inspirational photos with window ideas!
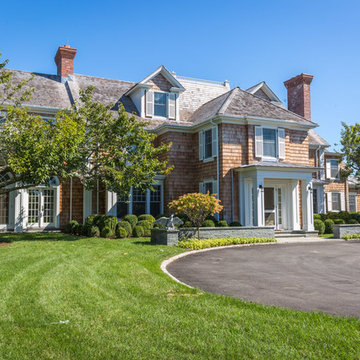
ryanmooreart.com
Geräumige Klassische Haustür mit Einzeltür in New York
Geräumige Klassische Haustür mit Einzeltür in New York
Exklusive Blauer Eingang Ideen und Design
8
