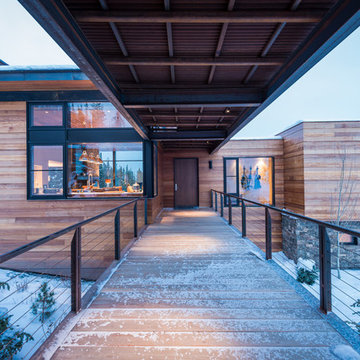Exklusive Blauer Eingang Ideen und Design
Suche verfeinern:
Budget
Sortieren nach:Heute beliebt
61 – 80 von 469 Fotos
1 von 3
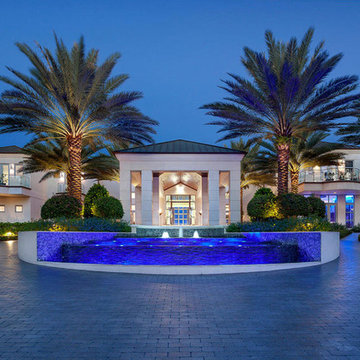
This multi-tiered fountain is equipped with color changing LED lights to create dramatic effects for visitors entering the driveway.
Geräumiges Modernes Foyer mit weißer Wandfarbe, Marmorboden, Doppeltür und Haustür aus Metall in Miami
Geräumiges Modernes Foyer mit weißer Wandfarbe, Marmorboden, Doppeltür und Haustür aus Metall in Miami
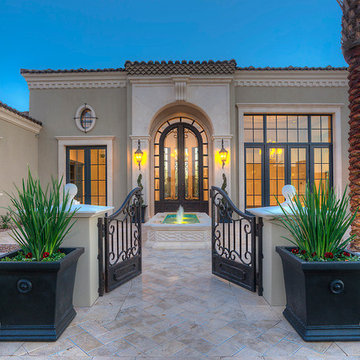
Luxury custom home with elegant double doors designed by Fratantoni Interior Designers!
Follow us on Pinterest, Twitter, Facebook and Instagram for more inspiring photos!!
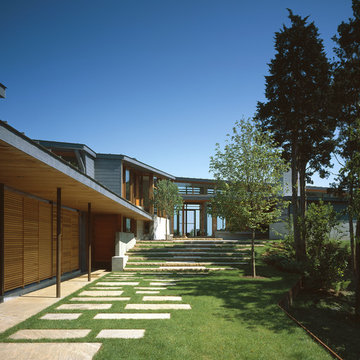
Entry; Photo Credit: John Linden
Geräumiger Moderner Eingang mit Haustür aus Glas in Boston
Geräumiger Moderner Eingang mit Haustür aus Glas in Boston
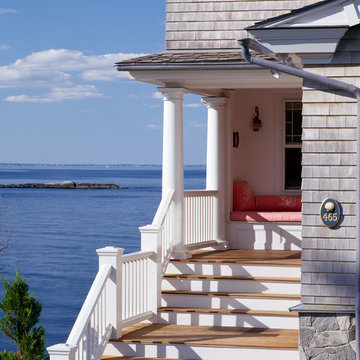
Here is the formal front entry with custom railings, classic round columns, IPE decking, stone veneered foundations and a view for miles.
Geräumige Maritime Haustür mit Einzeltür und dunkler Holzhaustür in Boston
Geräumige Maritime Haustür mit Einzeltür und dunkler Holzhaustür in Boston
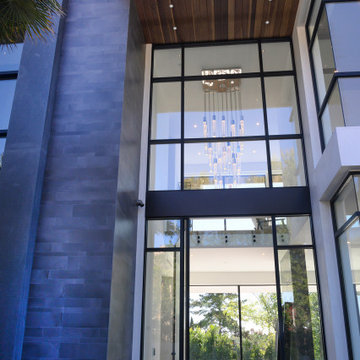
1" x 6" Mangara Ceiling Plank
Geräumiges Modernes Foyer mit weißer Wandfarbe, Marmorboden, Einzeltür, Haustür aus Metall und weißem Boden in Los Angeles
Geräumiges Modernes Foyer mit weißer Wandfarbe, Marmorboden, Einzeltür, Haustür aus Metall und weißem Boden in Los Angeles
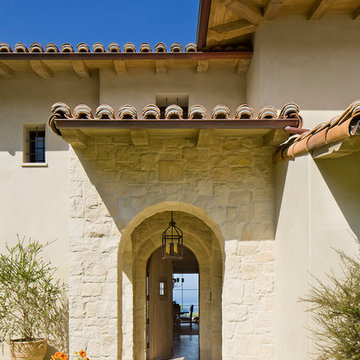
Große Mediterrane Haustür mit beiger Wandfarbe, Kalkstein, Einzeltür und heller Holzhaustür in Los Angeles
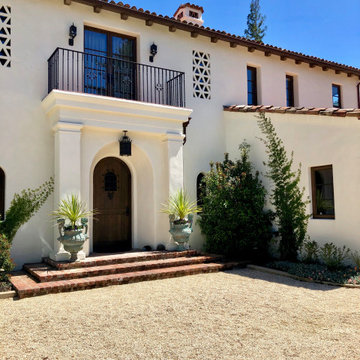
Front Entry from Motor Court
Große Mediterrane Haustür mit weißer Wandfarbe, Einzeltür und dunkler Holzhaustür in San Francisco
Große Mediterrane Haustür mit weißer Wandfarbe, Einzeltür und dunkler Holzhaustür in San Francisco

Großes Mediterranes Foyer mit grauer Wandfarbe, Doppeltür, weißem Boden und Haustür aus Glas in Austin

The main entry features a grand staircase in a double-height space, topped by a custom chendelier.
Geräumiges Modernes Foyer mit weißer Wandfarbe, braunem Holzboden, Doppeltür, Haustür aus Glas, gewölbter Decke und Wandpaneelen in New York
Geräumiges Modernes Foyer mit weißer Wandfarbe, braunem Holzboden, Doppeltür, Haustür aus Glas, gewölbter Decke und Wandpaneelen in New York
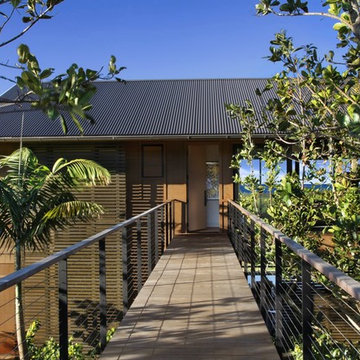
Bridge to Polynesian style home on the Hawaiian islands. The cable railing by Keuka Studios is made of Aluminum and powder coated with 316 stainless steel cables.
Railings by Keuka Studios
www.keuka-studios.com

Alberi velati nella nebbia, lo stato erboso lacustre, realizzato a colpi di pennello dapprima marcati e via via sempre più leggeri, conferiscono profondità alla scena rappresentativa, in cui le azioni diventano narrazioni.
Da un progetto di recupero di Arch. Valeria Federica Sangalli Gariboldi

Großes Modernes Foyer mit weißer Wandfarbe, braunem Holzboden, Doppeltür und schwarzer Haustür in Bordeaux
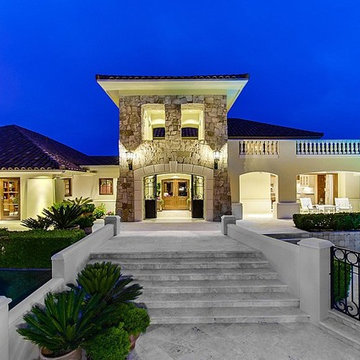
Front Entry tower
Geräumiger Mediterraner Eingang mit Vestibül, gelber Wandfarbe, Doppeltür und heller Holzhaustür in San Diego
Geräumiger Mediterraner Eingang mit Vestibül, gelber Wandfarbe, Doppeltür und heller Holzhaustür in San Diego
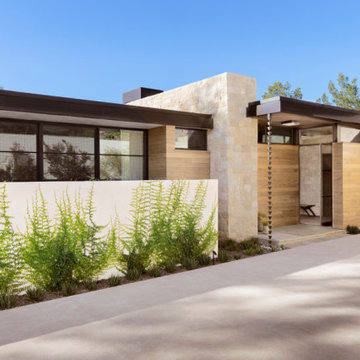
Mittelgroße Moderne Haustür mit Drehtür und Haustür aus Glas in Los Angeles
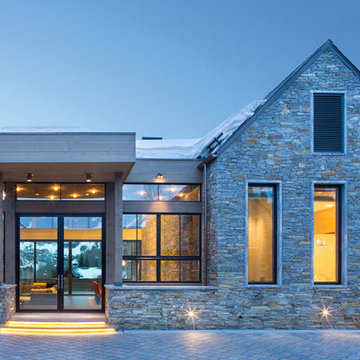
An expansive mountain contemporary home with 9,910 square feet, the home utilizes natural colors and materials, including stone, metal, glass, and wood. High ceilings throughout the home capture the sweeping views of Beaver Creek Mountain. Sustainable features include a green roof and Solar PV and Solar Thermal systems.
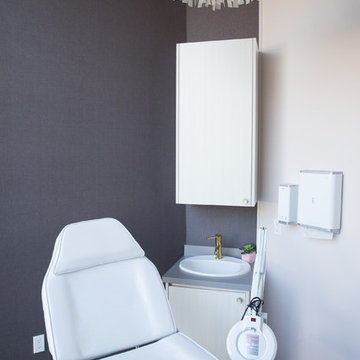
Mittelgroßes Modernes Foyer mit Marmorboden, Doppeltür, Haustür aus Glas und weißem Boden in Los Angeles
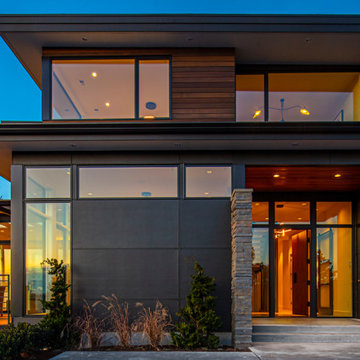
View from parking court towards entry.
Große Moderne Haustür mit Einzeltür und dunkler Holzhaustür in Seattle
Große Moderne Haustür mit Einzeltür und dunkler Holzhaustür in Seattle
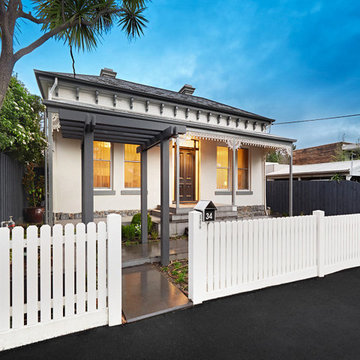
Geräumige Moderne Haustür mit beiger Wandfarbe, Betonboden, Einzeltür, schwarzer Haustür und grauem Boden in Melbourne
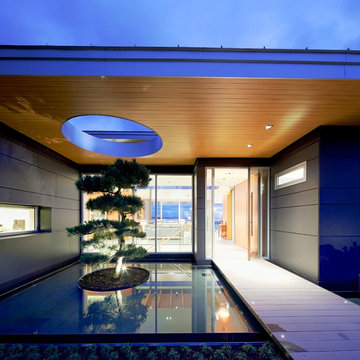
Overlooking Semiamhoo Bay, Galadriel is a refined, modern home with the warmth and strength inherently found in West Coast architecture. Textures of natural stone, Douglas fir, glass and steel unify the interior with its geographical setting - surrounded by evergreens and unrestricted views of the ocean. The entrance to the home is accessed by a crossing above a reflecting pool, in which sits a stunning and solitary bonsai which is illuminated from above through an oculus in the roof’s overhang. Expansive outdoor spaces featuring fire features and seating areas are connected by a curved metal staircase set over a blackened steel reflecting pool, adding a graphic element to the rear of the home. Clerestory glazing in an elevated roof area offers an opening into the tree canopy towards the front of the property and allows light to permeate the interior of the home, while full height windows throughout maximize the impressive views. Living spaces throughout provide ample room for entertaining and comfort. Creativity is shown in the many colourful and whimsical accents. The master bedroom features two ensuite baths - a unique request that makes good sense for the owners. Spaces for work, writing and art were given priority reflecting the values and livelihood of our clients. Projecting from a stone clad wall, cantilevered white oak stair treads lead to an extraordinary wine display that incorporates a sculptural component taken as a memento from our client’s work as a producer in the film industry, adding a strong personal dimension.
This home reflects a successful collaboration between Peter Hildebrand and Stefan Walsh of Iredale Group Architecture and KBC Developments.
Photography by Ema Peter | www.emapeter.com
Exklusive Blauer Eingang Ideen und Design
4
