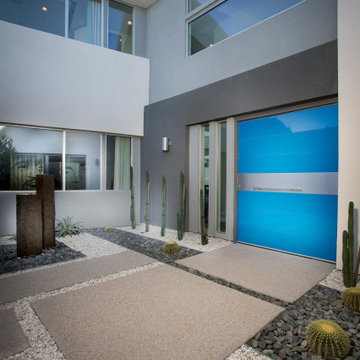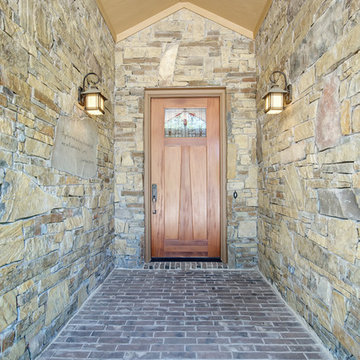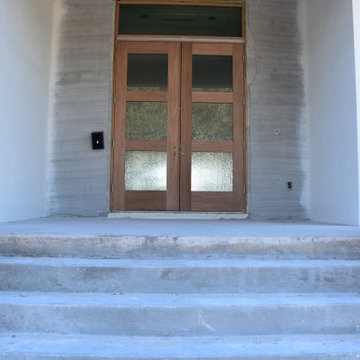Exklusive Blauer Eingang Ideen und Design
Suche verfeinern:
Budget
Sortieren nach:Heute beliebt
101 – 120 von 469 Fotos
1 von 3
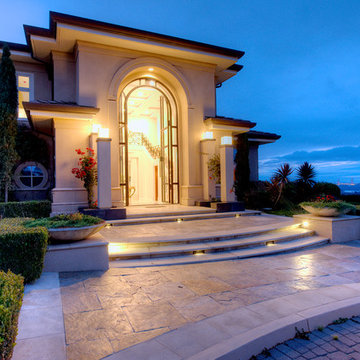
Astonishing luxury and resort-like amenities in this gated, entirely private, and newly-refinished, approximately 14,000 square foot residence on approximately 1.4 level acres.
The living quarters comprise the five-bedroom, five full, and three half-bath main residence; the separate two-level, one bedroom, one and one-half bath guest house with kitchenette; and the separate one bedroom, one bath au pair apartment.
The luxurious amenities include the curved pool, spa, sauna and steam room, tennis court, large level lawns and manicured gardens, recreation/media room with adjacent wine cellar, elevator to all levels of the main residence, four-car enclosed garage, three-car carport, and large circular motor court.
The stunning main residence provides exciting entry doors and impressive foyer with grand staircase and chandelier, large formal living and dining rooms, paneled library, and dream-like kitchen/family area. The en-suite bedrooms are large with generous closet space and the master suite offers a huge lounge and fireplace.
The sweeping views from this property include Mount Tamalpais, Sausalito, Golden Gate Bridge, San Francisco, and the East Bay. Few homes in Marin County can offer the rare combination of privacy, captivating views, and resort-like amenities in newly finished, modern detail.
Total of seven bedrooms, seven full, and four half baths.
185 Gimartin Drive Tiburon CA
Presented by Bill Bullock and Lydia Sarkissian
Decker Bullock Sotheby's International Realty
www.deckerbullocksir.com
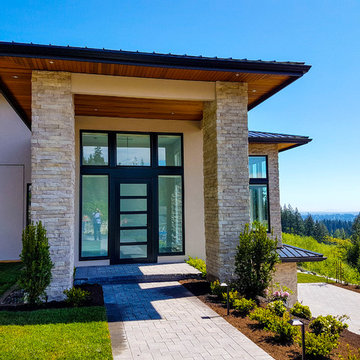
Large formal entry will glazing on 3 sides and 3'-0" overhangs
Große Moderne Haustür mit beiger Wandfarbe, Backsteinboden, Einzeltür, schwarzer Haustür und grauem Boden in Vancouver
Große Moderne Haustür mit beiger Wandfarbe, Backsteinboden, Einzeltür, schwarzer Haustür und grauem Boden in Vancouver
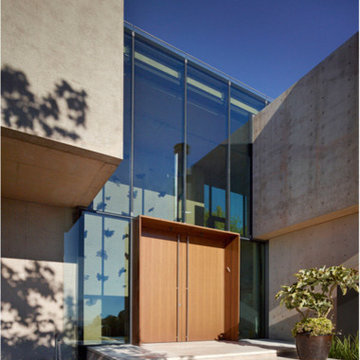
Located above the coast of Malibu, this two-story concrete and glass home is organized into a series of bands that hug the hillside and a central circulation spine. Living spaces are compressed between the retaining walls that hold back the earth and a series of glass facades facing the ocean and Santa Monica Bay. The name of the project stems from the physical and psychological protection provided by wearing reflective sunglasses. On the house the “glasses” allow for panoramic views of the ocean while also reflecting the landscape back onto the exterior face of the building.
PROJECT TEAM: Peter Tolkin, Jeremy Schacht, Maria Iwanicki, Brian Proffitt, Tinka Rogic, Leilani Trujillo
ENGINEERS: Gilsanz Murray Steficek (Structural), Innovative Engineering Group (MEP), RJR Engineering (Geotechnical), Project Engineering Group (Civil)
LANDSCAPE: Mark Tessier Landscape Architecture
INTERIOR DESIGN: Deborah Goldstein Design Inc.
CONSULTANTS: Lighting DesignAlliance (Lighting), Audio Visual Systems Los Angeles (Audio/ Visual), Rothermel & Associates (Rothermel & Associates (Acoustic), GoldbrechtUSA (Curtain Wall)
CONTRACTOR: Winters-Schram Associates
PHOTOGRAPHER: Benny Chan
AWARDS: 2007 American Institute of Architects Merit Award, 2010 Excellence Award, Residential Concrete Building Category Southern California Concrete Producers
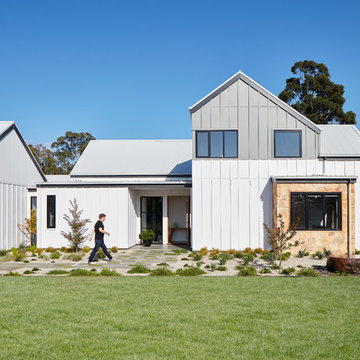
Entry to the Village house by GLOw design group. Photo by Jack Lovel
Mittelgroße Landhaus Haustür mit weißer Wandfarbe, Betonboden, Drehtür, heller Holzhaustür und weißem Boden in Melbourne
Mittelgroße Landhaus Haustür mit weißer Wandfarbe, Betonboden, Drehtür, heller Holzhaustür und weißem Boden in Melbourne
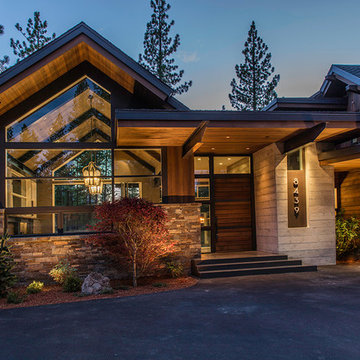
blah blah blah...
Großes Modernes Foyer mit Betonboden, Drehtür und hellbrauner Holzhaustür in San Francisco
Großes Modernes Foyer mit Betonboden, Drehtür und hellbrauner Holzhaustür in San Francisco
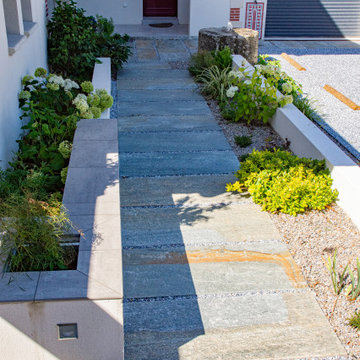
Kleines Modernes Foyer mit weißer Wandfarbe, Granitboden und grauem Boden in Bordeaux
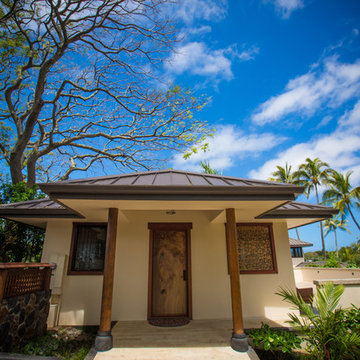
We are standing at the doorway to the guest house which sits atop this steeply sloping site
Großer Asiatischer Eingang mit weißer Wandfarbe, Kalkstein, hellbrauner Holzhaustür und buntem Boden in Hawaii
Großer Asiatischer Eingang mit weißer Wandfarbe, Kalkstein, hellbrauner Holzhaustür und buntem Boden in Hawaii
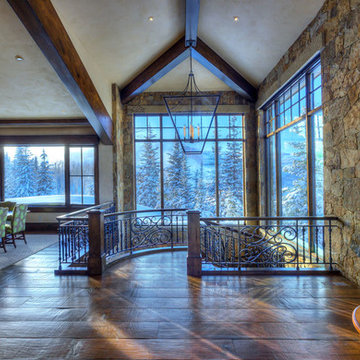
With a stunning view every step up the stairs, you might not notice details like the wrought iron balustrades and the stone walls, but there is no lack of attention to detail and how those details come together.
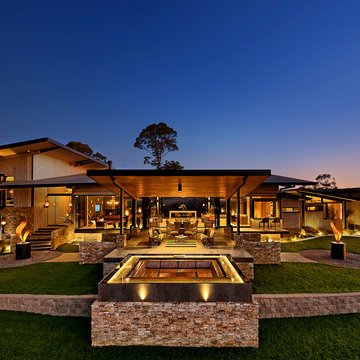
The Beautiful Luxe Lodge is situated on a hill of an acreage property with 360° views
The home was built by Ian Henry of Stewart Homes, The Designer is Mark Gacesa From Ultraspace, the Interiors are by Minka Joinery and the photography is by Fred McKie Photography
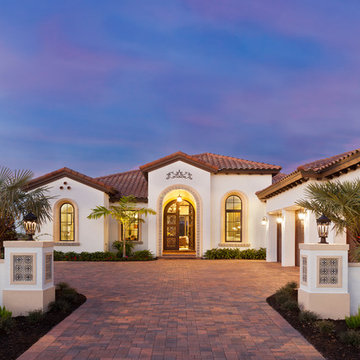
The Akarra IV features Spanish-Mediterranean style architecture accented at both the interior and exterior. Throughout the home, hand-painted tiles and rich wood and brick ceiling details are a perfect pairing of classic and contemporary finishes.
Gene Pollux Photography
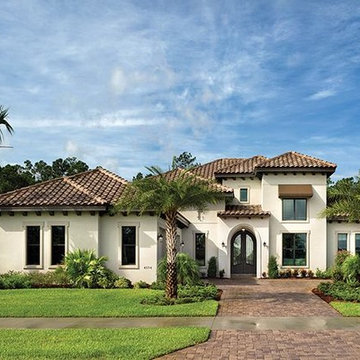
Set foot in this elegant palazzo! Our custom iron doors will transport you to a world of Italian warmth and charm.
suncoastirondoors.com
Große Mediterrane Haustür mit Doppeltür und Haustür aus Metall in Miami
Große Mediterrane Haustür mit Doppeltür und Haustür aus Metall in Miami

We had so much fun decorating this space. No detail was too small for Nicole and she understood it would not be completed with every detail for a couple of years, but also that taking her time to fill her home with items of quality that reflected her taste and her families needs were the most important issues. As you can see, her family has settled in.
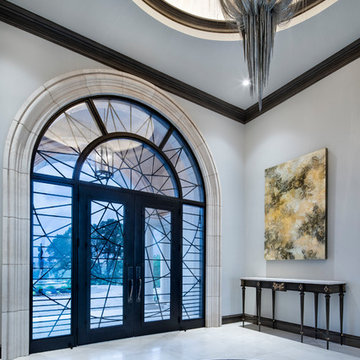
Geräumiges Klassisches Foyer mit Doppeltür und schwarzer Haustür in Austin
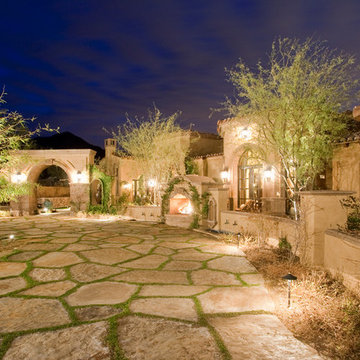
Home by FratanLuxury homes with custom driveways by Fratantoni Interior Designers.
Follow us on Pinterest, Twitter, Facebook and Instagram for more inspirational photos! toni Interior Designers.
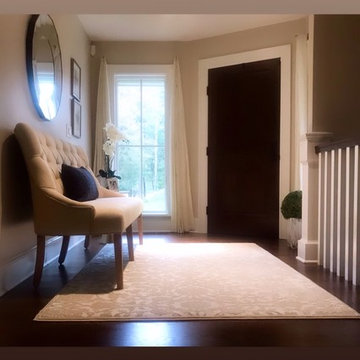
We had so much fun decorating this space. No detail was too small for Nicole and she understood it would not be completed with every detail for a couple of years, but also that taking her time to fill her home with items of quality that reflected her taste and her families needs were the most important issues. As you can see, her family has settled in.
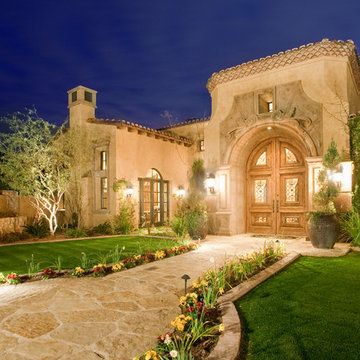
Elegant Entryway designs by Fratantoni Luxury Estates for your inspirational boards!
Follow us on Pinterest, Instagram, Twitter and Facebook for more inspirational photos!
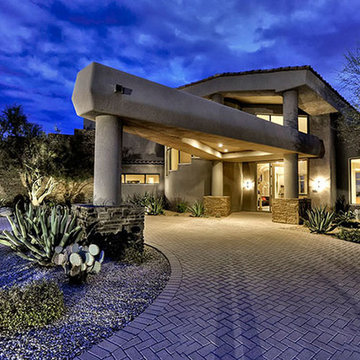
Luxury Driveway inspirations by Fratantoni Design.
To see more inspirational photos, please follow us on Facebook, Twitter, Instagram and Pinterest!
Exklusive Blauer Eingang Ideen und Design
6
