Exklusive Braune Häuser Ideen und Design
Suche verfeinern:
Budget
Sortieren nach:Heute beliebt
141 – 160 von 3.268 Fotos
1 von 3
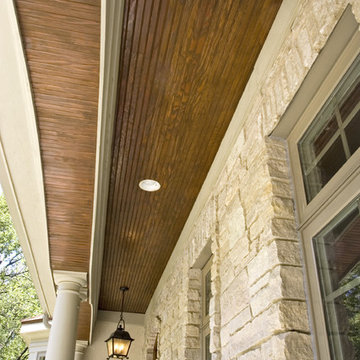
A custom home builder in Chicago's western suburbs, Summit Signature Homes, ushers in a new era of residential construction. With an eye on superb design and value, industry-leading practices and superior customer service, Summit stands alone. Custom-built homes in Clarendon Hills, Hinsdale, Western Springs, and other western suburbs.
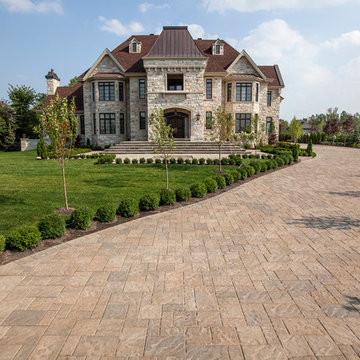
Traditional style driveway using Techo-Bloc's Blu 80 mm pavers.
Geräumiges, Zweistöckiges Klassisches Haus mit Steinfassade, beiger Fassadenfarbe und Satteldach in Philadelphia
Geräumiges, Zweistöckiges Klassisches Haus mit Steinfassade, beiger Fassadenfarbe und Satteldach in Philadelphia
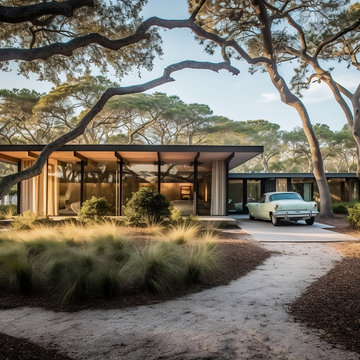
Mid-century modern home in Marthas Vineyard. This family beach house is a about accessibility, aging in place, and being nestled humbly into the environment.
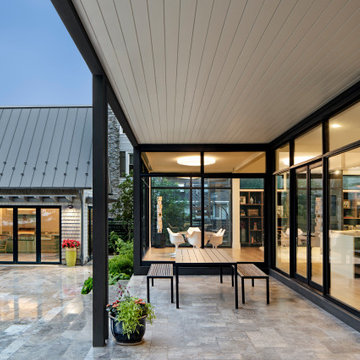
Geräumiges, Dreistöckiges Modernes Einfamilienhaus mit weißer Fassadenfarbe und Blechdach in Baltimore
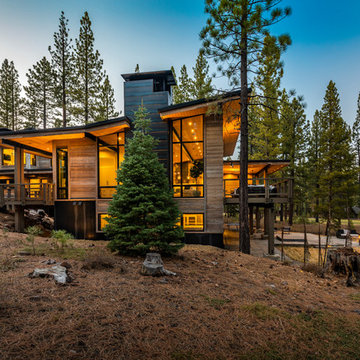
Paul Hamil
Großes, Dreistöckiges Modernes Haus mit brauner Fassadenfarbe und Flachdach in Sonstige
Großes, Dreistöckiges Modernes Haus mit brauner Fassadenfarbe und Flachdach in Sonstige
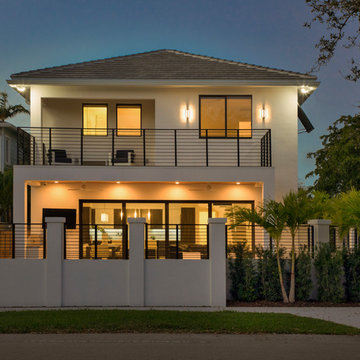
Mittelgroßes, Zweistöckiges Modernes Einfamilienhaus mit Betonfassade, weißer Fassadenfarbe und Walmdach in Miami
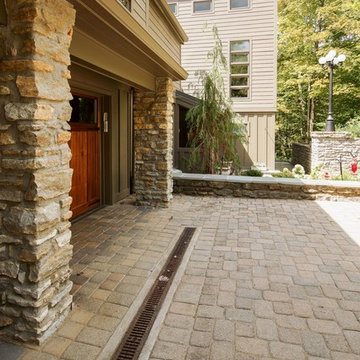
We removed the existing cedar siding and replaced it with cement fiberboard siding. The facelift included changing all the windows, the front door, the garage doors, and the roof.
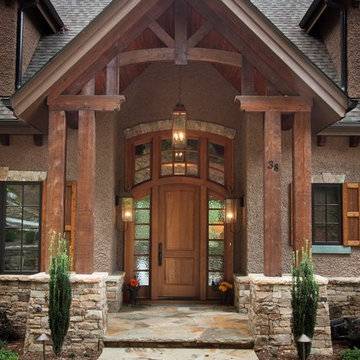
J. Weiland Photography-
Breathtaking Beauty and Luxurious Relaxation awaits in this Massive and Fabulous Mountain Retreat. The unparalleled Architectural Degree, Design & Style are credited to the Designer/Architect, Mr. Raymond W. Smith, https://www.facebook.com/Raymond-W-Smith-Residential-Designer-Inc-311235978898996/, the Interior Designs to Marina Semprevivo, and are an extent of the Home Owners Dreams and Lavish Good Tastes. Sitting atop a mountain side in the desirable gated-community of The Cliffs at Walnut Cove, https://cliffsliving.com/the-cliffs-at-walnut-cove, this Skytop Beauty reaches into the Sky and Invites the Stars to Shine upon it. Spanning over 6,000 SF, this Magnificent Estate is Graced with Soaring Ceilings, Stone Fireplace and Wall-to-Wall Windows in the Two-Story Great Room and provides a Haven for gazing at South Asheville’s view from multiple vantage points. Coffered ceilings, Intricate Stonework and Extensive Interior Stained Woodwork throughout adds Dimension to every Space. Multiple Outdoor Private Bedroom Balconies, Decks and Patios provide Residents and Guests with desired Spaciousness and Privacy similar to that of the Biltmore Estate, http://www.biltmore.com/visit. The Lovely Kitchen inspires Joy with High-End Custom Cabinetry and a Gorgeous Contrast of Colors. The Striking Beauty and Richness are created by the Stunning Dark-Colored Island Cabinetry, Light-Colored Perimeter Cabinetry, Refrigerator Door Panels, Exquisite Granite, Multiple Leveled Island and a Fun, Colorful Backsplash. The Vintage Bathroom creates Nostalgia with a Cast Iron Ball & Claw-Feet Slipper Tub, Old-Fashioned High Tank & Pull Toilet and Brick Herringbone Floor. Garden Tubs with Granite Surround and Custom Tile provide Peaceful Relaxation. Waterfall Trickles and Running Streams softly resound from the Outdoor Water Feature while the bench in the Landscape Garden calls you to sit down and relax a while.
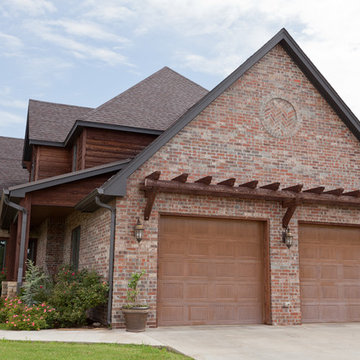
Geräumiges, Zweistöckiges Rustikales Einfamilienhaus mit Mix-Fassade, brauner Fassadenfarbe, Satteldach und Schindeldach in Oklahoma City
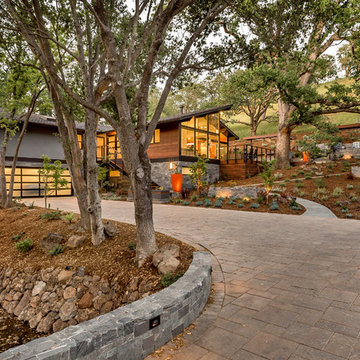
Virtual Imagery 360 Photography
Geräumiges Modernes Haus mit Mix-Fassade und grauer Fassadenfarbe in San Francisco
Geräumiges Modernes Haus mit Mix-Fassade und grauer Fassadenfarbe in San Francisco
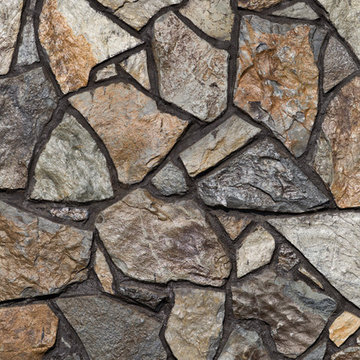
©2014, Ross Khodakovskiy
Großes, Zweistöckiges Klassisches Haus mit Steinfassade, brauner Fassadenfarbe und Walmdach in Portland
Großes, Zweistöckiges Klassisches Haus mit Steinfassade, brauner Fassadenfarbe und Walmdach in Portland
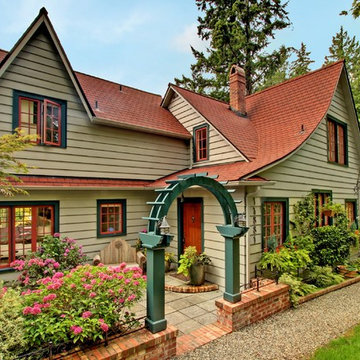
Vista Estate Imaging
Große, Zweistöckige Landhaus Holzfassade Haus mit beiger Fassadenfarbe in Seattle
Große, Zweistöckige Landhaus Holzfassade Haus mit beiger Fassadenfarbe in Seattle
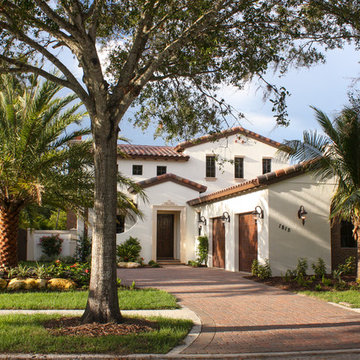
The Macalla exemplifies the joys of the relaxed Florida lifestyle. Two stories, its Spanish Revival exterior beckons you to enter a home as warm as its amber glass fireplace and as expansive as its 19’ vaulted great room ceiling. Indoors and out, a family can create a legacy here as lasting as the rustic stone floors of the great room. Gene Pollux Photography
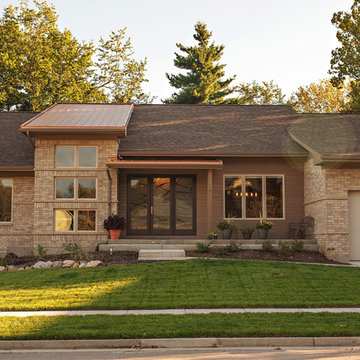
Großes, Einstöckiges Modernes Haus mit Backsteinfassade, brauner Fassadenfarbe und Walmdach in Cincinnati
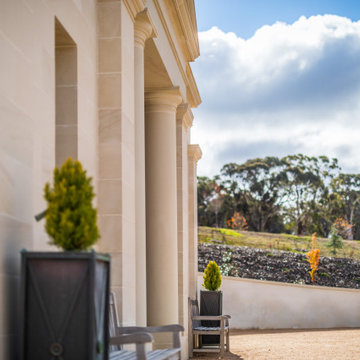
Mittelgroßes, Einstöckiges Klassisches Einfamilienhaus mit Steinfassade, beiger Fassadenfarbe, Walmdach, Misch-Dachdeckung und weißem Dach in Newcastle - Maitland
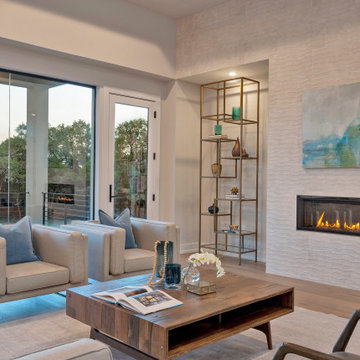
Located in the Exemplary Lake Travis ISD and the new Signal Hill Estates at Bee Cave features One Acre minimum homesites with ease of access to the heart of Bee Cave and TX HWY 71. Neighborhood amenities—Gated access to 61 homes on over 80 acres. 10 acre private park including hike and bike trails, and community playscape.
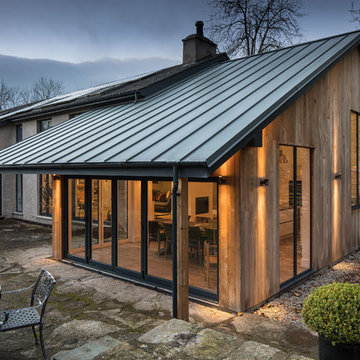
tonywestphoto.co.uk
Einstöckiges, Großes Modernes Haus mit brauner Fassadenfarbe, Satteldach und Blechdach in Sonstige
Einstöckiges, Großes Modernes Haus mit brauner Fassadenfarbe, Satteldach und Blechdach in Sonstige
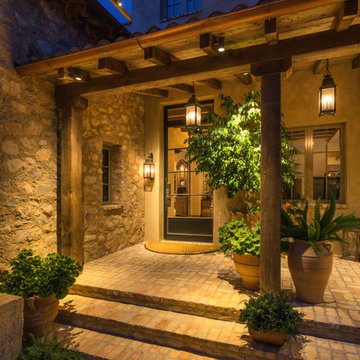
Passing through the entry gates reveals the formal Entry Courtyard, with main and guest casita porches, flagstone and Chicago common brick hardscaping, and antique French limestone fountain basin. The main mass of the home is clad with integrally colored three-coat plaster, while the 1,000 square foot wine cellar, and guest casita are clad in McDowell Mountain stone with mortar wash finish.
Design Principal: Gene Kniaz, Spiral Architects; General Contractor: Eric Linthicum, Linthicum Custom Builders
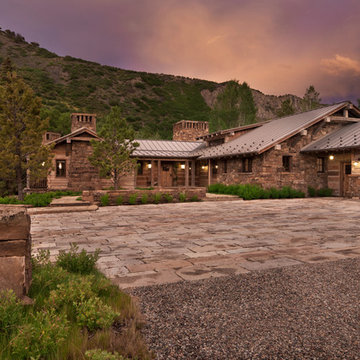
David O. Marlow Photography
Geräumige, Zweistöckige Urige Holzfassade Haus mit brauner Fassadenfarbe und Satteldach in Denver
Geräumige, Zweistöckige Urige Holzfassade Haus mit brauner Fassadenfarbe und Satteldach in Denver
Exklusive Braune Häuser Ideen und Design
8
