Exklusive Eingang mit blauer Haustür Ideen und Design
Suche verfeinern:
Budget
Sortieren nach:Heute beliebt
81 – 100 von 172 Fotos
1 von 3
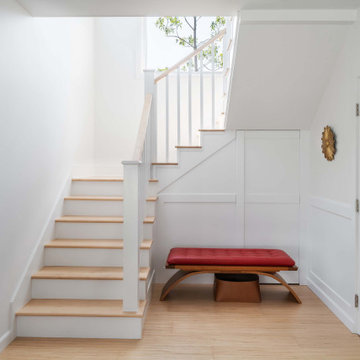
Our design for the Ruby Residence augmented views to the outdoors at every opportunity, while completely transforming the style and curb appeal of the home in the process. This second story addition added a bedroom suite upstairs, and a new foyer and powder room below, while minimally impacting the rest of the existing home. We also completely remodeled the galley kitchen to open it up to the adjacent living spaces. The design carefully considered the balance of views and privacy, offering the best of both worlds with our design. The result is a bright and airy home with an effortlessly coastal chic vibe.
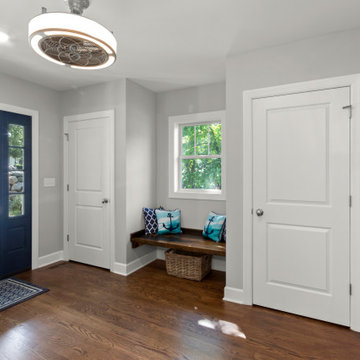
This quaint little cottage on Delavan Lake was stripped down, lifted up and totally transformed.
Geräumiges Modernes Foyer mit grauer Wandfarbe, braunem Holzboden, Einzeltür, blauer Haustür und braunem Boden in Milwaukee
Geräumiges Modernes Foyer mit grauer Wandfarbe, braunem Holzboden, Einzeltür, blauer Haustür und braunem Boden in Milwaukee
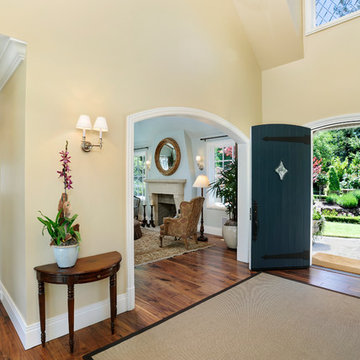
Builder: Markay Johnson Construction
visit: www.mjconstruction.com
Project Details:
Located on a beautiful corner lot of just over one acre, this sumptuous home presents Country French styling – with leaded glass windows, half-timber accents, and a steeply pitched roof finished in varying shades of slate. Completed in 2006, the home is magnificently appointed with traditional appeal and classic elegance surrounding a vast center terrace that accommodates indoor/outdoor living so easily. Distressed walnut floors span the main living areas, numerous rooms are accented with a bowed wall of windows, and ceilings are architecturally interesting and unique. There are 4 additional upstairs bedroom suites with the convenience of a second family room, plus a fully equipped guest house with two bedrooms and two bathrooms. Equally impressive are the resort-inspired grounds, which include a beautiful pool and spa just beyond the center terrace and all finished in Connecticut bluestone. A sport court, vast stretches of level lawn, and English gardens manicured to perfection complete the setting.
Photographer: Bernard Andre Photography
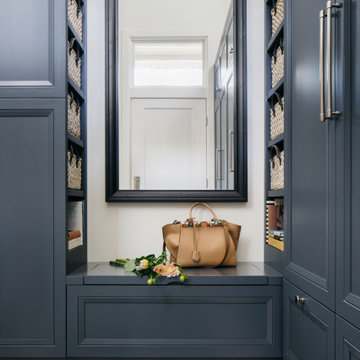
Mittelgroßer Klassischer Eingang mit Stauraum, weißer Wandfarbe, Porzellan-Bodenfliesen, Einzeltür, blauer Haustür und buntem Boden in Denver
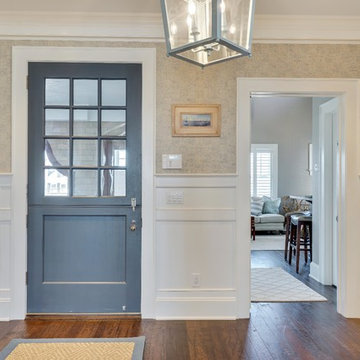
Motion City Media
Mittelgroße Maritime Haustür mit beiger Wandfarbe, Terrakottaboden, Einzeltür, blauer Haustür und braunem Boden in New York
Mittelgroße Maritime Haustür mit beiger Wandfarbe, Terrakottaboden, Einzeltür, blauer Haustür und braunem Boden in New York
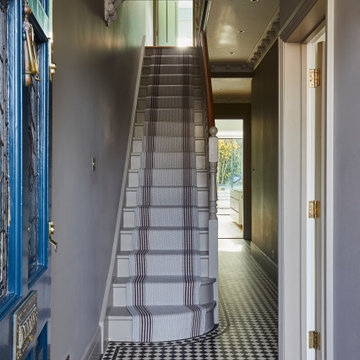
Tall ceilings and period features stand out with neutral walls and a tiled floor. A simple runner leads you to the first floor with space and light feeling plentiful.
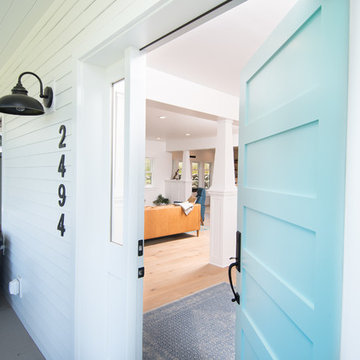
This 1914 family farmhouse was passed down from the original owners to their grandson and his young family. The original goal was to restore the old home to its former glory. However, when we started planning the remodel, we discovered the foundation needed to be replaced, the roof framing didn’t meet code, all the electrical, plumbing and mechanical would have to be removed, siding replaced, and much more. We quickly realized that instead of restoring the home, it would be more cost effective to deconstruct the home, recycle the materials, and build a replica of the old house using as much of the salvaged materials as we could.
The design of the new construction is greatly influenced by the old home with traditional craftsman design interiors. We worked with a deconstruction specialist to salvage the old-growth timber and reused or re-purposed many of the original materials. We moved the house back on the property, connecting it to the existing garage, and lowered the elevation of the home which made it more accessible to the existing grades. The new home includes 5-panel doors, columned archways, tall baseboards, reused wood for architectural highlights in the kitchen, a food-preservation room, exercise room, playful wallpaper in the guest bath and fun era-specific fixtures throughout.
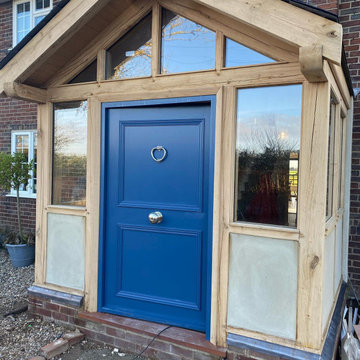
It’s always nice to see the finished product, I really enjoyed this one and it’s great to see it finished in the winter sun, with it traditional built oak framed single extension / porch, finished with a slate roof and fully glazed. Finished with the painted door and polished ironmongery.
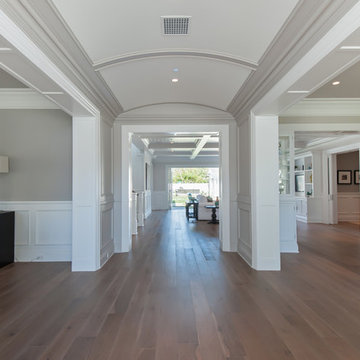
Großes Klassisches Foyer mit grauer Wandfarbe, braunem Holzboden, Einzeltür und blauer Haustür in Los Angeles
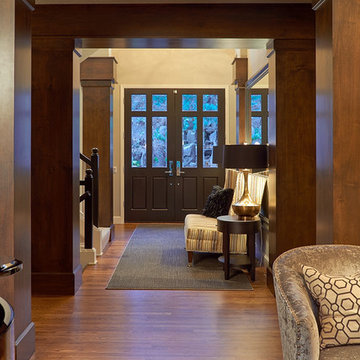
NW Architectural Photography, Dr. Dale Lang
Großes Klassisches Foyer mit grauer Wandfarbe, braunem Holzboden, Doppeltür und blauer Haustür in Portland
Großes Klassisches Foyer mit grauer Wandfarbe, braunem Holzboden, Doppeltür und blauer Haustür in Portland
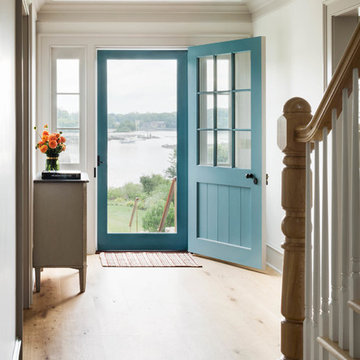
Mittelgroßes Maritimes Foyer mit weißer Wandfarbe, hellem Holzboden und blauer Haustür in New York
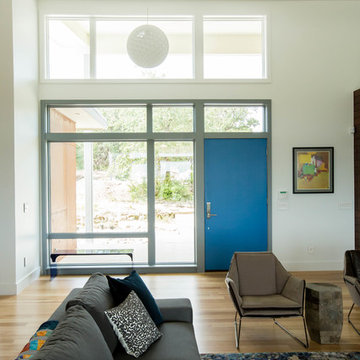
Net Zero House front entry and living room. Architect: Barley|Pfeiffer.
Große Moderne Haustür mit weißer Wandfarbe, braunem Holzboden, Einzeltür, blauer Haustür und braunem Boden in Austin
Große Moderne Haustür mit weißer Wandfarbe, braunem Holzboden, Einzeltür, blauer Haustür und braunem Boden in Austin
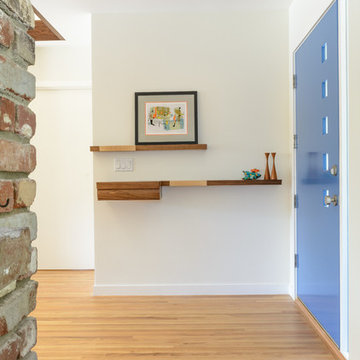
The entry of the home is defined by the custom front door with frosted glass panels and sidelite, custom shelf and drawer, and walnut inlay in the floor.
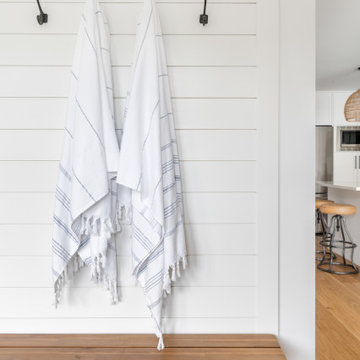
Mittelgroßes Maritimes Foyer mit weißer Wandfarbe, hellem Holzboden, Einzeltür, blauer Haustür, beigem Boden und Holzdielenwänden in Vancouver
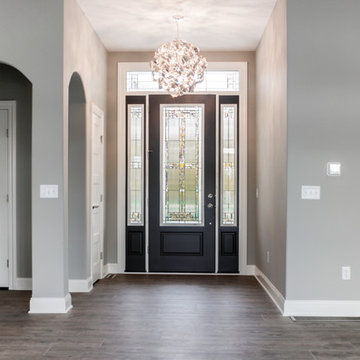
Rustikales Foyer mit grauer Wandfarbe, braunem Holzboden, Einzeltür, blauer Haustür und braunem Boden in Cleveland
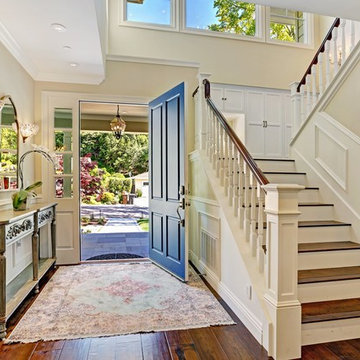
Große Klassische Haustür mit weißer Wandfarbe, braunem Holzboden, Einzeltür und blauer Haustür in San Francisco
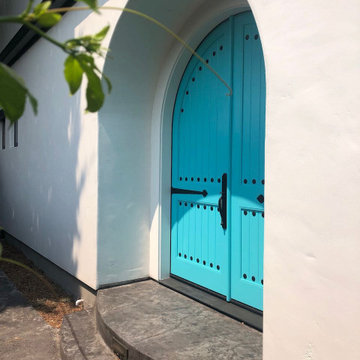
Blue door, white stucco, stained concrete
Große Mediterrane Haustür mit weißer Wandfarbe, dunklem Holzboden, Doppeltür, blauer Haustür, braunem Boden und freigelegten Dachbalken in Sonstige
Große Mediterrane Haustür mit weißer Wandfarbe, dunklem Holzboden, Doppeltür, blauer Haustür, braunem Boden und freigelegten Dachbalken in Sonstige
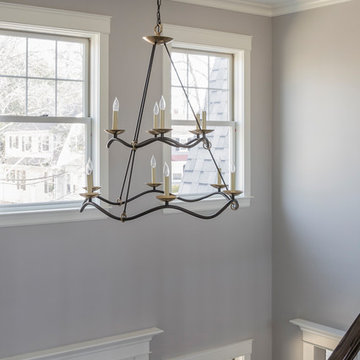
Großes Maritimes Foyer mit grauer Wandfarbe, dunklem Holzboden, Einzeltür, blauer Haustür und braunem Boden in Sonstige
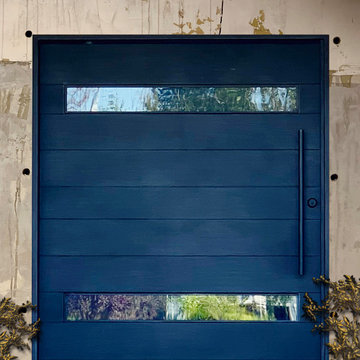
Beautiful blue Iron Pivot Front Entry Door
Große Eklektische Haustür mit Drehtür und blauer Haustür in San Francisco
Große Eklektische Haustür mit Drehtür und blauer Haustür in San Francisco
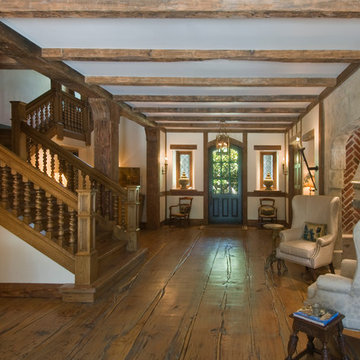
Entry foyer
Geräumiges Klassisches Foyer mit weißer Wandfarbe, hellem Holzboden, Einzeltür und blauer Haustür in Houston
Geräumiges Klassisches Foyer mit weißer Wandfarbe, hellem Holzboden, Einzeltür und blauer Haustür in Houston
Exklusive Eingang mit blauer Haustür Ideen und Design
5