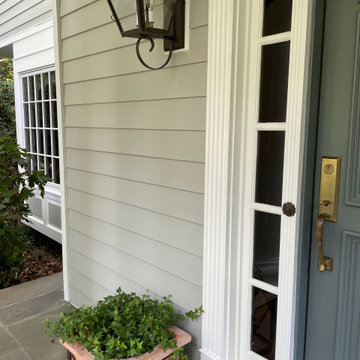Exklusive Eingang mit blauer Haustür Ideen und Design
Suche verfeinern:
Budget
Sortieren nach:Heute beliebt
121 – 140 von 172 Fotos
1 von 3
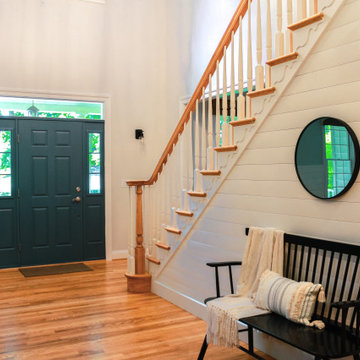
This two-story entryway will WOW guests as soon as they walk through the door. A globe chandelier, navy colored front door, shiplap accent wall, and stunning sitting bench were all designed to bring farmhouse elements the client was looking for.
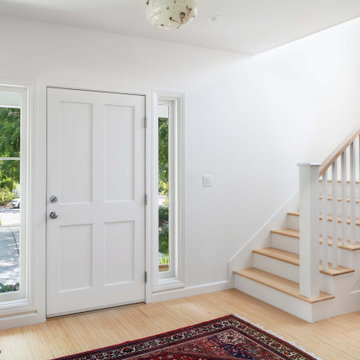
Our design for the Ruby Residence augmented views to the outdoors at every opportunity, while completely transforming the style and curb appeal of the home in the process. This second story addition added a bedroom suite upstairs, and a new foyer and powder room below, while minimally impacting the rest of the existing home. We also completely remodeled the galley kitchen to open it up to the adjacent living spaces. The design carefully considered the balance of views and privacy, offering the best of both worlds with our design. The result is a bright and airy home with an effortlessly coastal chic vibe.
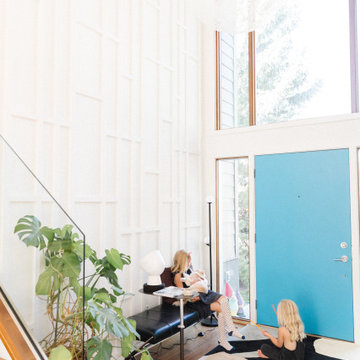
Großes Modernes Foyer mit weißer Wandfarbe, braunem Holzboden, Einzeltür, blauer Haustür, braunem Boden, gewölbter Decke und Wandpaneelen in Calgary
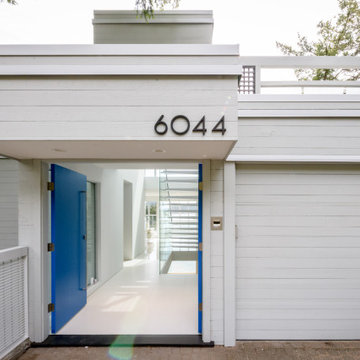
Mittelgroße Moderne Haustür mit weißer Wandfarbe, Betonboden, Doppeltür und blauer Haustür in Vancouver
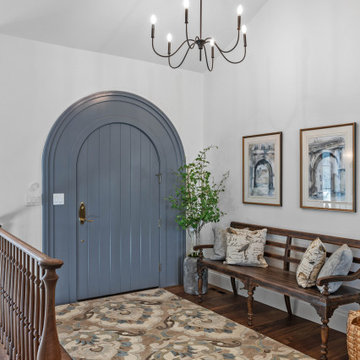
Entry
Große Haustür mit weißer Wandfarbe, braunem Holzboden, Einzeltür, blauer Haustür, braunem Boden und gewölbter Decke in Sonstige
Große Haustür mit weißer Wandfarbe, braunem Holzboden, Einzeltür, blauer Haustür, braunem Boden und gewölbter Decke in Sonstige
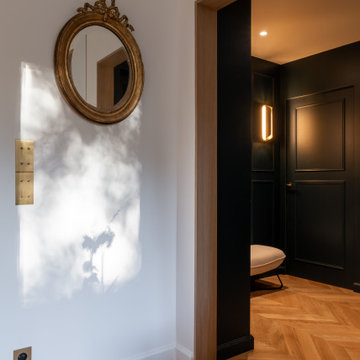
Initialement configuré avec 4 chambres, deux salles de bain & un espace de vie relativement cloisonné, la disposition de cet appartement dans son état existant convenait plutôt bien aux nouveaux propriétaires.
Cependant, les espaces impartis de la chambre parentale, sa salle de bain ainsi que la cuisine ne présentaient pas les volumes souhaités, avec notamment un grand dégagement de presque 4m2 de surface perdue.
L’équipe d’Ameo Concept est donc intervenue sur plusieurs points : une optimisation complète de la suite parentale avec la création d’une grande salle d’eau attenante & d’un double dressing, le tout dissimulé derrière une porte « secrète » intégrée dans la bibliothèque du salon ; une ouverture partielle de la cuisine sur l’espace de vie, dont les agencements menuisés ont été réalisés sur mesure ; trois chambres enfants avec une identité propre pour chacune d’entre elles, une salle de bain fonctionnelle, un espace bureau compact et organisé sans oublier de nombreux rangements invisibles dans les circulations.
L’ensemble des matériaux utilisés pour cette rénovation ont été sélectionnés avec le plus grand soin : parquet en point de Hongrie, plans de travail & vasque en pierre naturelle, peintures Farrow & Ball et appareillages électriques en laiton Modelec, sans oublier la tapisserie sur mesure avec la réalisation, notamment, d’une tête de lit magistrale en tissu Pierre Frey dans la chambre parentale & l’intégration de papiers peints Ananbo.
Un projet haut de gamme où le souci du détail fut le maitre mot !
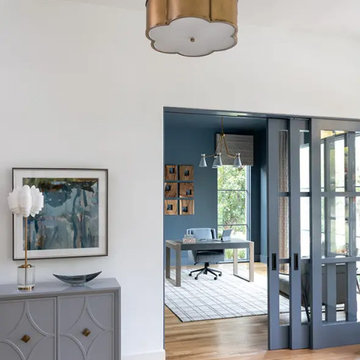
As this family was moving to Dallas, they needed the guidance of a designer to provide finishing touches to the building process as well as someone to fully furnish their new home. Their desire was to have a new start in an updated transitional and slightly modern style, quite different from their previous home’s modern farmhouse décor. We brought in clean lines, warm textures and an abundance of neutrals to keep a light and airy feel throughout most of the home, reserving some moody tones for the study and a little drama in the guest bath. This home’s new, elevated aesthetic is a perfect balance of beauty, function, light and elegance. It just flows with feelings of comfort and ease!
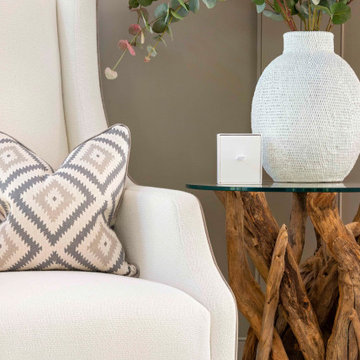
Entrance hall with driftwood side table and cream armchairs. Panelled walls with plastered wall lights.
Großer Eingang mit Korridor, Keramikboden, blauer Haustür, weißem Boden und Wandpaneelen in Sonstige
Großer Eingang mit Korridor, Keramikboden, blauer Haustür, weißem Boden und Wandpaneelen in Sonstige
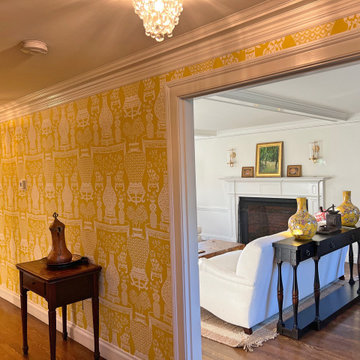
Originally designed by renowned architect Miles Standish in 1930, this gorgeous New England Colonial underwent a 1960s addition by Richard Wills of the elite Royal Barry Wills architecture firm - featured in Life Magazine in both 1938 & 1946 for his classic Cape Cod & Colonial home designs. The addition included an early American pub w/ beautiful pine-paneled walls, full bar, fireplace & abundant seating as well as a country living room.
We Feng Shui'ed and refreshed this classic home, providing modern touches, but remaining true to the original architect's vision.
On the front door: Heritage Red by Benjamin Moore.
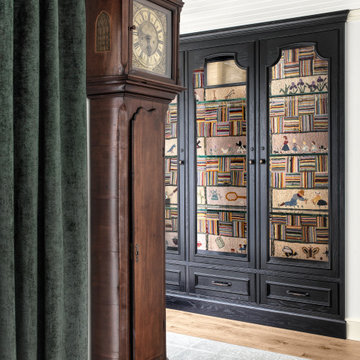
Mittelgroßes Landhaus Foyer mit weißer Wandfarbe, hellem Holzboden, Einzeltür, blauer Haustür, braunem Boden und Holzdielendecke in St. Louis
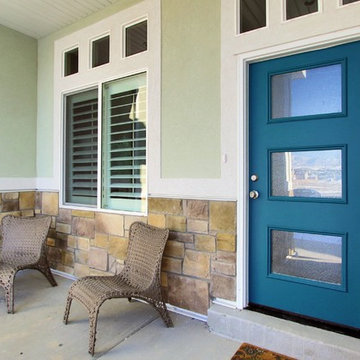
Front porch and entry door to the Verona II Plan. Kevin Nash of Tour Factory- photographer.
Große Rustikale Haustür mit Einzeltür und blauer Haustür in Salt Lake City
Große Rustikale Haustür mit Einzeltür und blauer Haustür in Salt Lake City
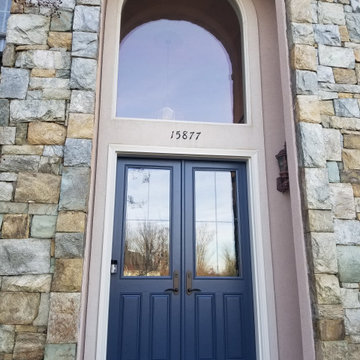
We Transformed A Standard Entry Door Into A Grand Exterior French Entry Door!
Große Klassische Haustür mit Doppeltür und blauer Haustür in Washington, D.C.
Große Klassische Haustür mit Doppeltür und blauer Haustür in Washington, D.C.
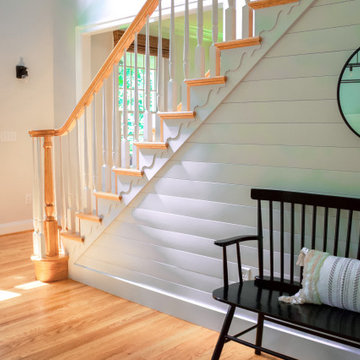
This two-story entryway will WOW guests as soon as they walk through the door. A globe chandelier, navy colored front door, shiplap accent wall, and stunning sitting bench were all designed to bring farmhouse elements the client was looking for.
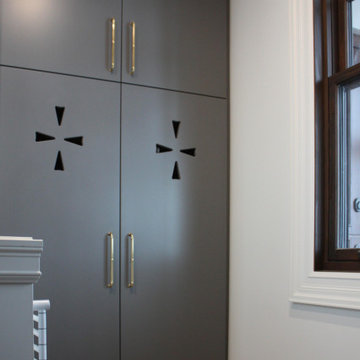
Mittelgroßer Klassischer Eingang mit weißer Wandfarbe, Stauraum, Keramikboden, Einzeltür, blauer Haustür und grauem Boden in Sonstige
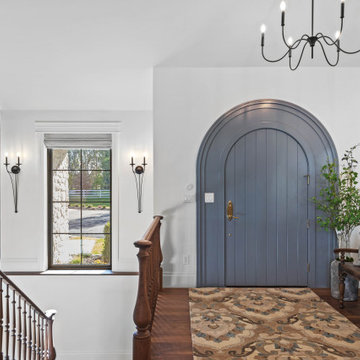
Entry
Große Haustür mit weißer Wandfarbe, braunem Holzboden, Einzeltür, blauer Haustür, braunem Boden und gewölbter Decke in Sonstige
Große Haustür mit weißer Wandfarbe, braunem Holzboden, Einzeltür, blauer Haustür, braunem Boden und gewölbter Decke in Sonstige
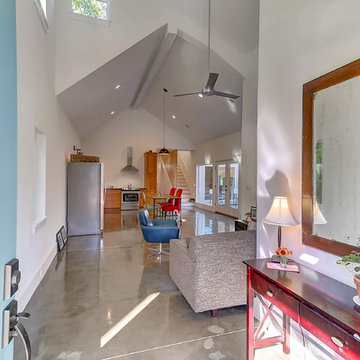
The 70s-modern vibe is carried into the home with their use of cherry, maple, concrete, stone, steel and glass. It features unstained, epoxy-sealed concrete floors, clear maple stairs, and cherry cabinetry and flooring in the loft. Soapstone countertops in kitchen and master bath. The homeowners paid careful attention to perspective when designing the main living area with the soaring ceiling and center beam. Maximum natural lighting and privacy was made possible with picture windows in the kitchen and two bedrooms surrounding the screened courtyard. Clerestory windows were place strategically on the tall walls to take advantage of the vaulted ceilings. An artist’s loft is tucked in the back of the home, with sunset and thunderstorm views of the southwestern sky. And while the homes in this neighborhood have smaller lots and floor plans, this home feels larger because of their architectural choices.
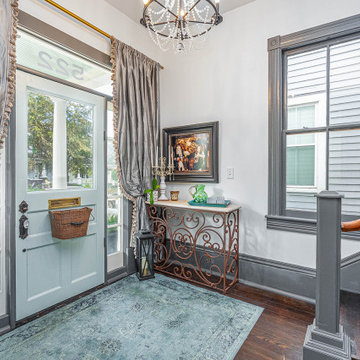
This front door was one of the two doors that the duplex was using. The other door can be found at the top of the stairs covering a second level washer/dryer laundry area. Both doors required a lot of repair work after the number of locks that had been replaced over time, but I think they came out beautifully!

Edificio para empresa fabricante de aparatos biotecnológicos. Tiene una superficie de 2000m2 repartidos en dos cuerpos, uno de ellos de planta baja y primera y el otro, sótano, planta baja, y primera + una entreplanta intermedia. Resuelto con estructura prefabricada de HºAº y estructura metálica en el espacio superior dedicado a oficinas. Muros de bloques prefabricados de HºAº, ventanas de aluminio, portones de acero en los volúmenes industriales. Cerramientos y cubierta de paneles sandwich de aluminio en oficinas.
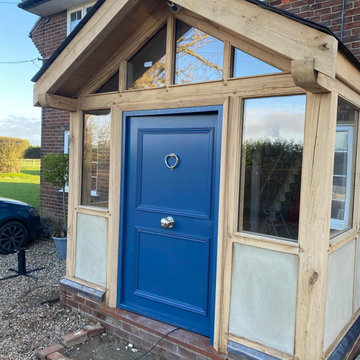
It’s always nice to see the finished product, I really enjoyed this one and it’s great to see it finished in the winter sun, with it traditional built oak framed single extension / porch, finished with a slate roof and fully glazed. Finished with the painted door and polished ironmongery.
Exklusive Eingang mit blauer Haustür Ideen und Design
7
