Exklusive Eingang mit blauer Haustür Ideen und Design
Suche verfeinern:
Budget
Sortieren nach:Heute beliebt
141 – 160 von 172 Fotos
1 von 3
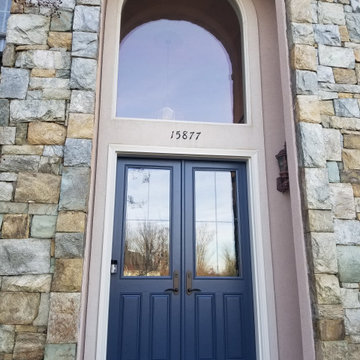
We Transformed A Standard Entry Door Into A Grand Exterior French Entry Door!
Große Klassische Haustür mit Doppeltür und blauer Haustür in Washington, D.C.
Große Klassische Haustür mit Doppeltür und blauer Haustür in Washington, D.C.
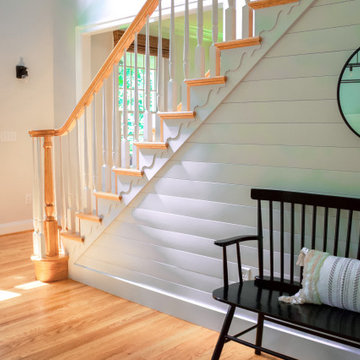
This two-story entryway will WOW guests as soon as they walk through the door. A globe chandelier, navy colored front door, shiplap accent wall, and stunning sitting bench were all designed to bring farmhouse elements the client was looking for.
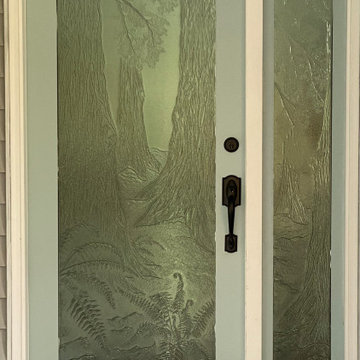
This door and sidelite set depict the beautiful cedar forests indicative of the Pacific Northwest. The image carries across both panels and have been fabricated into an insulated glazed unit as to weatherproof the entry. Fronds of swordfern have been interspersed within the scene, giving a beautiful glimmer and shine in person.
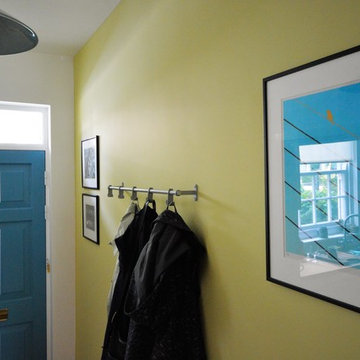
Painters and decorators in Royal Arsenal, London. Photo: Adam Stefaniak
Großer Moderner Eingang mit Korridor, grüner Wandfarbe, braunem Holzboden, Einzeltür und blauer Haustür in London
Großer Moderner Eingang mit Korridor, grüner Wandfarbe, braunem Holzboden, Einzeltür und blauer Haustür in London
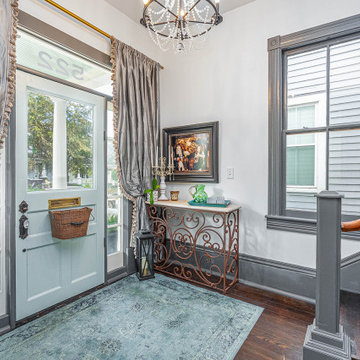
This front door was one of the two doors that the duplex was using. The other door can be found at the top of the stairs covering a second level washer/dryer laundry area. Both doors required a lot of repair work after the number of locks that had been replaced over time, but I think they came out beautifully!
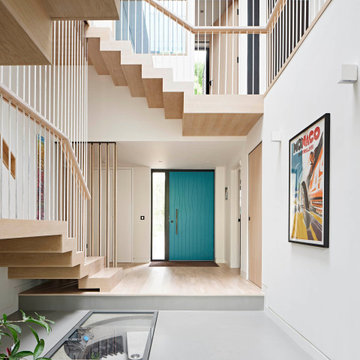
The brief to the architects for this house re-build was multifaceted. It needed to be functional for a young family, sustainable, airy & bright. And as insulated as possible.
Externally the house meets the desired clean contemporary style and gives little away in terms of what lies beyond. Inside, the immediate entrance area captures the brief perfectly, with light oak, resin & paint materials and clever design used to lift the area. The space includes practical storage and the craftsmanship of the winding staircase is evident, a feature that was described by the architects as "a piece of sculpture".
Setting off the more neutral interior & exterior stylings is our Wav ii front door in bold turquoise - a colour that the clients loved and continued to use as an accent colour throughout. The door is finished with a modern black handle and fingerprint entry, for the ultimate elegant & easy-to-use entry way.
Door details:
Door design: Wav ii
Door range: e80 hinged doorset
RAL-painted finish ref: 5021
Handle option: 10a black
Fingerprint entry
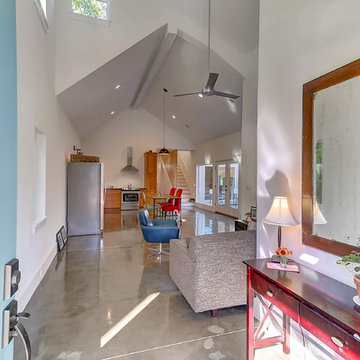
The 70s-modern vibe is carried into the home with their use of cherry, maple, concrete, stone, steel and glass. It features unstained, epoxy-sealed concrete floors, clear maple stairs, and cherry cabinetry and flooring in the loft. Soapstone countertops in kitchen and master bath. The homeowners paid careful attention to perspective when designing the main living area with the soaring ceiling and center beam. Maximum natural lighting and privacy was made possible with picture windows in the kitchen and two bedrooms surrounding the screened courtyard. Clerestory windows were place strategically on the tall walls to take advantage of the vaulted ceilings. An artist’s loft is tucked in the back of the home, with sunset and thunderstorm views of the southwestern sky. And while the homes in this neighborhood have smaller lots and floor plans, this home feels larger because of their architectural choices.
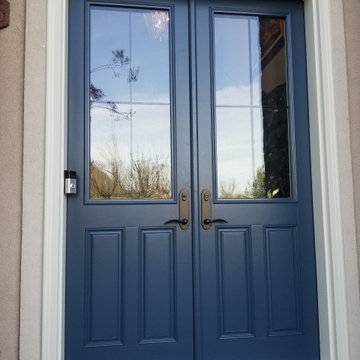
We Transformed A Standard Entry Door Into A Grand Exterior French Entry Door!
Große Klassische Haustür mit Doppeltür und blauer Haustür in Washington, D.C.
Große Klassische Haustür mit Doppeltür und blauer Haustür in Washington, D.C.
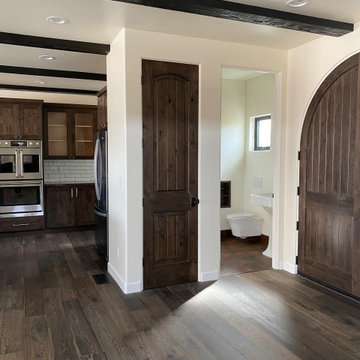
Blue door, white stucco, stained concrete
Große Mediterrane Haustür mit weißer Wandfarbe, dunklem Holzboden, Doppeltür, blauer Haustür, braunem Boden und freigelegten Dachbalken in Sonstige
Große Mediterrane Haustür mit weißer Wandfarbe, dunklem Holzboden, Doppeltür, blauer Haustür, braunem Boden und freigelegten Dachbalken in Sonstige
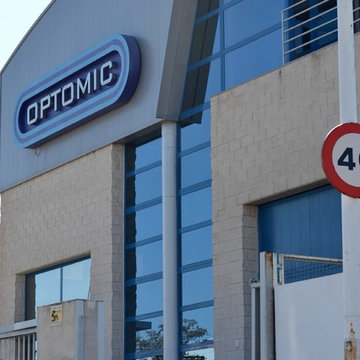
Edificio para empresa fabricante de aparatos biotecnológicos. Tiene una superficie de 2000m2 repartidos en dos cuerpos, uno de ellos de planta baja y primera y el otro, sótano, planta baja, y primera + una entreplanta intermedia. Resuelto con estructura prefabricada de HºAº y estructura metálica en el espacio superior dedicado a oficinas. Muros de bloques prefabricados de HºAº, ventanas de aluminio, portones de acero en los volúmenes industriales. Cerramientos y cubierta de paneles sandwich de aluminio en oficinas.

Mittelgroßer Klassischer Eingang mit Stauraum, weißer Wandfarbe, Porzellan-Bodenfliesen, Einzeltür, blauer Haustür und buntem Boden in Denver
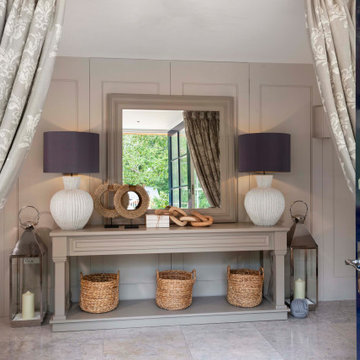
Entrance with decorative curtains, luxury table lamps and bespoke furniture finished with accessories by April Hamilton Interiors.
Großer Eingang mit Korridor, Keramikboden, blauer Haustür und weißem Boden in Sonstige
Großer Eingang mit Korridor, Keramikboden, blauer Haustür und weißem Boden in Sonstige
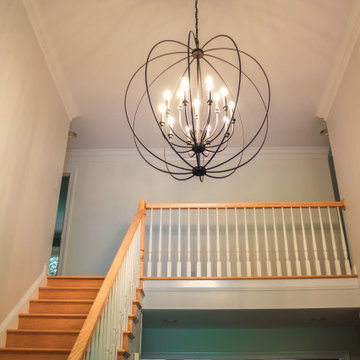
This two-story entryway will WOW guests as soon as they walk through the door. A globe chandelier, navy colored front door, shiplap accent wall, and stunning sitting bench were all designed to bring farmhouse elements the client was looking for.
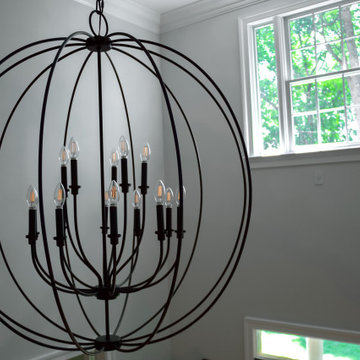
This two-story entryway will WOW guests as soon as they walk through the door. A globe chandelier, navy colored front door, shiplap accent wall, and stunning sitting bench were all designed to bring farmhouse elements the client was looking for.
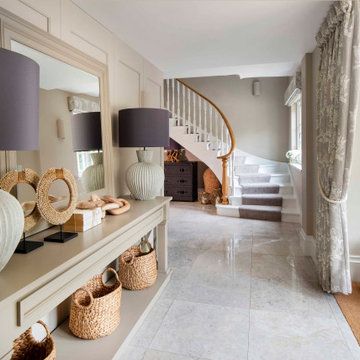
Entrance with decorative curtains, luxury table lamps and bespoke furniture finished with accessories by April Hamilton Interiors.
Großer Eingang mit Korridor, Keramikboden, blauer Haustür und weißem Boden in Sonstige
Großer Eingang mit Korridor, Keramikboden, blauer Haustür und weißem Boden in Sonstige
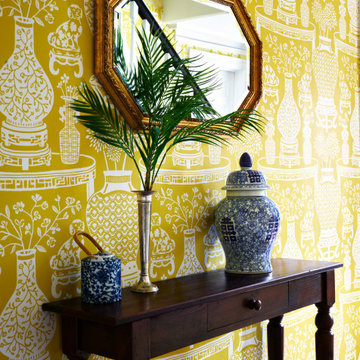
Originally designed by renowned architect Miles Standish in 1930, this gorgeous New England Colonial underwent a 1960s addition by Richard Wills of the elite Royal Barry Wills architecture firm - featured in Life Magazine in both 1938 & 1946 for his classic Cape Cod & Colonial home designs. The addition included an early American pub w/ beautiful pine-paneled walls, full bar, fireplace & abundant seating as well as a country living room.
We Feng Shui'ed and refreshed this classic home, providing modern touches, but remaining true to the original architect's vision.
On the front door: Heritage Red by Benjamin Moore.
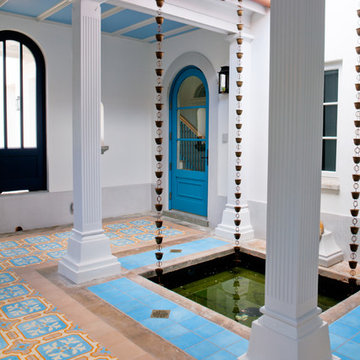
JCA Photography
Mittelgroße Klassische Haustür mit weißer Wandfarbe, Betonboden, Einzeltür und blauer Haustür in Miami
Mittelgroße Klassische Haustür mit weißer Wandfarbe, Betonboden, Einzeltür und blauer Haustür in Miami
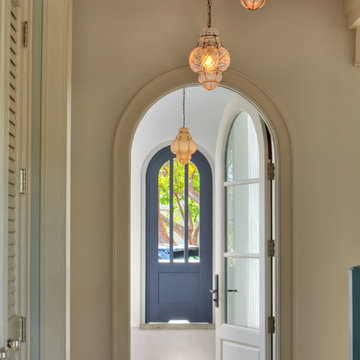
JCA Photography
Mittelgroße Klassische Haustür mit weißer Wandfarbe, Betonboden, Einzeltür und blauer Haustür in Miami
Mittelgroße Klassische Haustür mit weißer Wandfarbe, Betonboden, Einzeltür und blauer Haustür in Miami
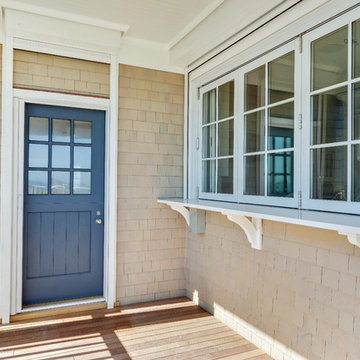
Motion City Media
Mittelgroßer Maritimer Eingang mit Stauraum, bunten Wänden, Keramikboden, Klöntür, blauer Haustür und grauem Boden in New York
Mittelgroßer Maritimer Eingang mit Stauraum, bunten Wänden, Keramikboden, Klöntür, blauer Haustür und grauem Boden in New York
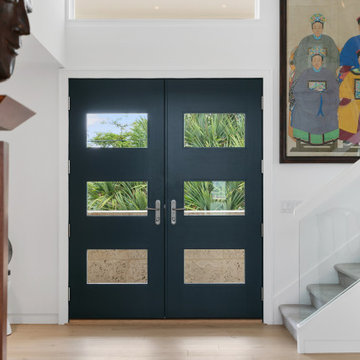
Mittelgroße Moderne Haustür mit weißer Wandfarbe, hellem Holzboden, Doppeltür, blauer Haustür und beigem Boden in Tampa
Exklusive Eingang mit blauer Haustür Ideen und Design
8