Exklusive Eingang mit braunem Holzboden Ideen und Design
Suche verfeinern:
Budget
Sortieren nach:Heute beliebt
141 – 160 von 1.881 Fotos
1 von 3
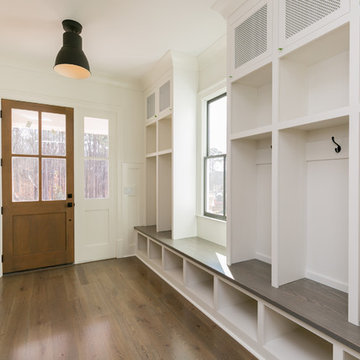
James Mauro
Großer Country Eingang mit Stauraum, weißer Wandfarbe, braunem Holzboden, Einzeltür und hellbrauner Holzhaustür in Atlanta
Großer Country Eingang mit Stauraum, weißer Wandfarbe, braunem Holzboden, Einzeltür und hellbrauner Holzhaustür in Atlanta
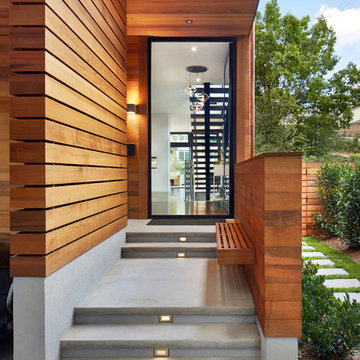
Große Moderne Haustür mit weißer Wandfarbe, braunem Holzboden, Einzeltür, Haustür aus Glas und grauem Boden in Philadelphia
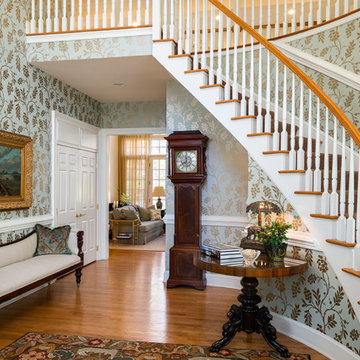
Paul Bartholomew
Klassisches Foyer mit bunten Wänden und braunem Holzboden in New York
Klassisches Foyer mit bunten Wänden und braunem Holzboden in New York
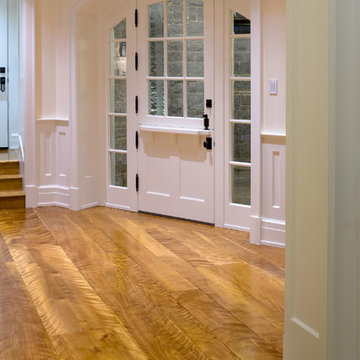
This is a wide plank figured birch wood floor custom sawn by Hull Forest Products for a Newport Beach California home. 4-6 week lead time. Nationwide shipping. 1-800-928-0602 www.hullforest.com
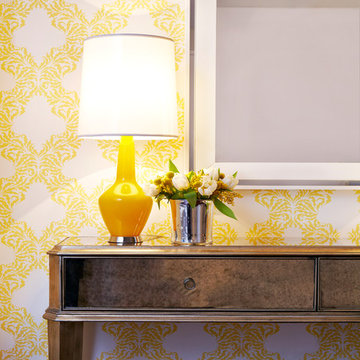
Entry foyer. Lacquered framed mirror, bold yellow print wallpaper, mirrored console and bright yellow lamps.
Interior architecture, interior design, decorating & custom furniture design by Chango & Co. Photography by Jacob Snavely
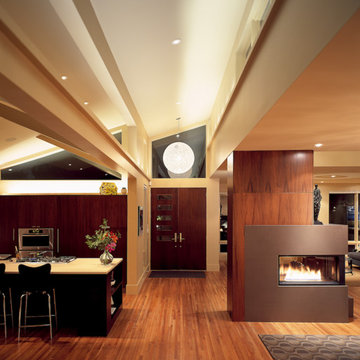
This 1899 cottage, built in the Denver Country Club neighborhood, was the victim of many extensive remodels over the decades. Our renovation carried the mid-century character throughout the home. The living spaces now flow out to a glass hallway that surrounds the courtyard. A reconfigured master suite and new kitchen addition act as bookends to either side of this magnificent secret garden.
Photograph: Andrew Vargo
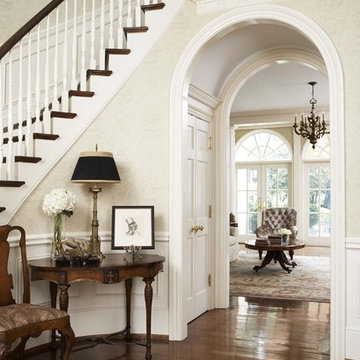
This home in the exclusive Mt. Vere Estates is among the most beautiful in Greenville. The extraordinary grounds and gardens complement the equally exceptional interiors of the home. Stunning yet comfortable, every aspect of the home invites and impresses. Classic, understated elegance at its best.
Materials of Note:
Custom Wood paneling; Bacharach Crystal Chandelier in Dining Room; Brick Flooring in Kitchen; Faux Treatments throughout Home
Rachael Boling Photography
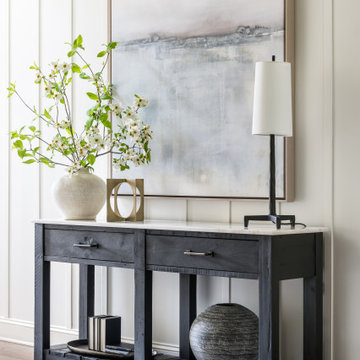
Kleines Klassisches Foyer mit weißer Wandfarbe, braunem Holzboden, Einzeltür, schwarzer Haustür und Holzwänden in Atlanta
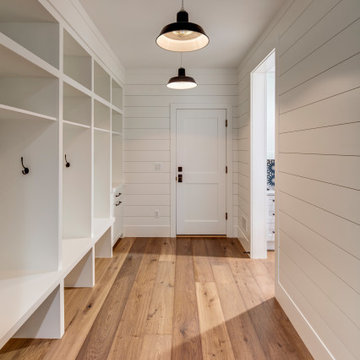
Spacious mudroom.
Geräumiger Moderner Eingang mit weißer Wandfarbe, braunem Holzboden, braunem Boden und Stauraum in Detroit
Geräumiger Moderner Eingang mit weißer Wandfarbe, braunem Holzboden, braunem Boden und Stauraum in Detroit
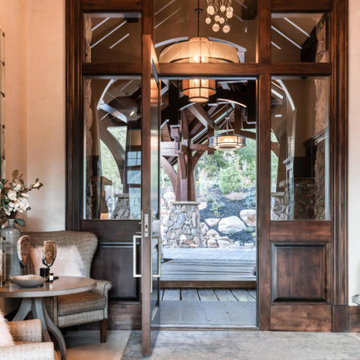
Geräumige Klassische Haustür mit brauner Wandfarbe, braunem Holzboden, Einzeltür, dunkler Holzhaustür und braunem Boden in Salt Lake City

The owners travel up the grand staircase to get to the private bedrooms. The main level welcomes you in with a large kitchen and family room. The great room also has an inviting dining area in the center of the great room.

Gulf Building recently completed the “ New Orleans Chic” custom Estate in Fort Lauderdale, Florida. The aptly named estate stays true to inspiration rooted from New Orleans, Louisiana. The stately entrance is fueled by the column’s, welcoming any guest to the future of custom estates that integrate modern features while keeping one foot in the past. The lamps hanging from the ceiling along the kitchen of the interior is a chic twist of the antique, tying in with the exposed brick overlaying the exterior. These staple fixtures of New Orleans style, transport you to an era bursting with life along the French founded streets. This two-story single-family residence includes five bedrooms, six and a half baths, and is approximately 8,210 square feet in size. The one of a kind three car garage fits his and her vehicles with ample room for a collector car as well. The kitchen is beautifully appointed with white and grey cabinets that are overlaid with white marble countertops which in turn are contrasted by the cool earth tones of the wood floors. The coffered ceilings, Armoire style refrigerator and a custom gunmetal hood lend sophistication to the kitchen. The high ceilings in the living room are accentuated by deep brown high beams that complement the cool tones of the living area. An antique wooden barn door tucked in the corner of the living room leads to a mancave with a bespoke bar and a lounge area, reminiscent of a speakeasy from another era. In a nod to the modern practicality that is desired by families with young kids, a massive laundry room also functions as a mudroom with locker style cubbies and a homework and crafts area for kids. The custom staircase leads to another vintage barn door on the 2nd floor that opens to reveal provides a wonderful family loft with another hidden gem: a secret attic playroom for kids! Rounding out the exterior, massive balconies with French patterned railing overlook a huge backyard with a custom pool and spa that is secluded from the hustle and bustle of the city.
All in all, this estate captures the perfect modern interpretation of New Orleans French traditional design. Welcome to New Orleans Chic of Fort Lauderdale, Florida!
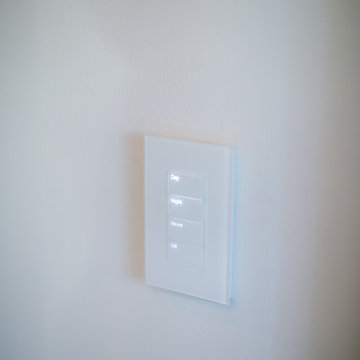
Ryan Garvin Photography, Robeson Design
Mittelgroßer Industrial Eingang mit Korridor, weißer Wandfarbe, braunem Holzboden, Einzeltür, dunkler Holzhaustür und grauem Boden in Denver
Mittelgroßer Industrial Eingang mit Korridor, weißer Wandfarbe, braunem Holzboden, Einzeltür, dunkler Holzhaustür und grauem Boden in Denver

Country Foyer mit weißer Wandfarbe, braunem Holzboden, Doppeltür, hellbrauner Holzhaustür und braunem Boden in Austin
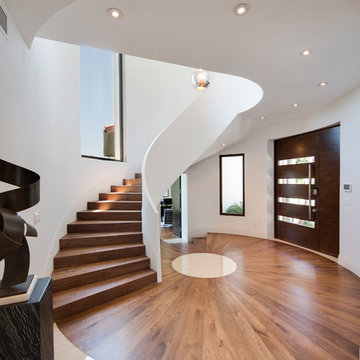
Contemporary entry with floating, curved staircase.
7" Engineered Walnut, slightly rustic with a Satin Clear Coat
Porcelain tile with wood grain
4" canned recessed lights
#buildboswell
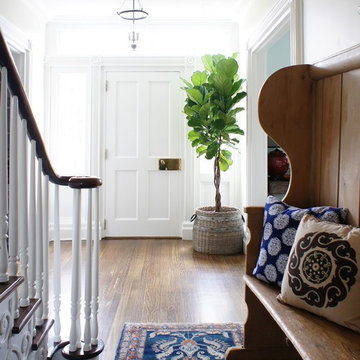
Bohemian Country
Mittelgroßer Klassischer Eingang mit weißer Wandfarbe, braunem Holzboden, Einzeltür und weißer Haustür in New York
Mittelgroßer Klassischer Eingang mit weißer Wandfarbe, braunem Holzboden, Einzeltür und weißer Haustür in New York
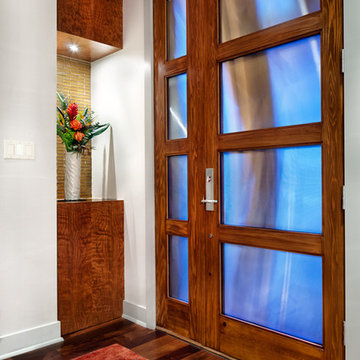
Design: Mark Lind
Project Management: Jon Strain
Photography: Paul Finkel, 2012
Glass and cypress front door.
Moderner Eingang mit weißer Wandfarbe, braunem Holzboden und Einzeltür in Austin
Moderner Eingang mit weißer Wandfarbe, braunem Holzboden und Einzeltür in Austin

This entryway has exposed wood ceilings and a beautiful wooden chest. The wood elements of the design are contrasted with a bright blue area rug and colorful draperies. A large, Urchin chandelier hangs overhead.
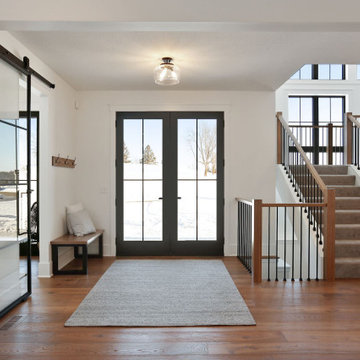
Geräumiges Landhaus Foyer mit grauer Wandfarbe, braunem Holzboden, Doppeltür und Haustür aus Glas in Minneapolis
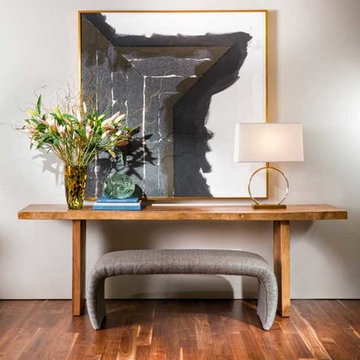
Historical Renovation
Objective: The homeowners asked us to join the project after partial demo and construction was in full
swing. Their desire was to significantly enlarge and update the charming mid-century modern home to
meet the needs of their joined families and frequent social gatherings. It was critical though that the
expansion be seamless between old and new, where one feels as if the home “has always been this
way”.
Solution: We created spaces within rooms that allowed family to gather and socialize freely or allow for
private conversations. As constant entertainers, the couple wanted easier access to their favorite wines
than having to go to the basement cellar. A custom glass and stainless steel wine cellar was created
where bottles seem to float in the space between the dining room and kitchen area.
A nineteen foot long island dominates the great room as well as any social gathering where it is
generally spread from end to end with food and surrounded by friends and family.
Aside of the master suite, three oversized bedrooms each with a large en suite bath provide plenty of
space for kids returning from college and frequent visits from friends and family.
A neutral color palette was chosen throughout to bring warmth into the space but not fight with the
clients’ collections of art, antique rugs and furnishings. Soaring ceiling, windows and huge sliding doors
bring the naturalness of the large wooded lot inside while lots of natural wood and stone was used to
further complement the outdoors and their love of nature.
Outside, a large ground level fire-pit surrounded by comfortable chairs is another favorite gathering
spot.
Exklusive Eingang mit braunem Holzboden Ideen und Design
8