Exklusive Eingang mit braunem Holzboden Ideen und Design
Suche verfeinern:
Budget
Sortieren nach:Heute beliebt
161 – 180 von 1.881 Fotos
1 von 3

Custom designed "cubbies" insure that the Mud Room stays neat & tidy.
Robert Benson Photography
Großer Landhaus Eingang mit Stauraum, grauer Wandfarbe, Einzeltür, braunem Holzboden und weißer Haustür in New York
Großer Landhaus Eingang mit Stauraum, grauer Wandfarbe, Einzeltür, braunem Holzboden und weißer Haustür in New York
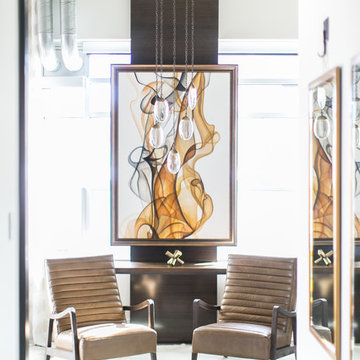
Entering this downtown Denver loft, three layered cowhide rugs create a perfectly organic shape and set the foundation for two cognac leather arm chairs. A 13' panel of Silver Eucalyptus (EKD) supports a commissioned painting ("Smoke")
Bottom line, it’s a pretty amazing first impression!
Without showing you the before photos of this condo, it’s hard to imagine the transformation that took place in just 6 short months.
The client wanted a hip, modern vibe to her new home and reached out to San Diego Interior Designer, Rebecca Robeson. Rebecca had a vision for what could be. Rebecca created a 3D model to convey the possibilities… and they were off to the races.
The design races that is.
Rebecca’s 3D model captured the heart of her new client and the project took off.
With only 6 short months to completely gut and transform the space, it was essential Robeson Design connect with the right people in Denver. Rebecca searched HOUZZ for Denver General Contractors.
Ryan Coats of Earthwood Custom Remodeling lead a team of highly qualified sub-contractors throughout the project and over the finish line.
The project was completed on time and the homeowner is thrilled...
Earthwood Custom Remodeling, Inc.
Exquisite Kitchen Design
Rugs - Aja Rugs, LaJolla
Painting – Liz Jardain
Photos by Ryan Garvin Photography
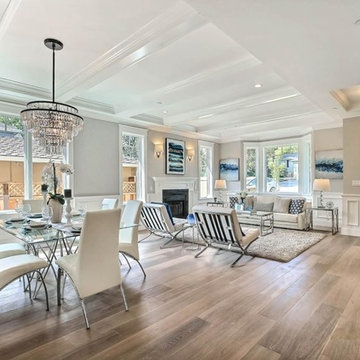
This exquisitely crafted, custom home designed by Arch Studio, Inc., and built by GSI Homes was just completed in 2017 and is ready to be enjoyed.
Mittelgroße Rustikale Haustür mit grauer Wandfarbe, braunem Holzboden, Einzeltür, dunkler Holzhaustür und grauem Boden in San Francisco
Mittelgroße Rustikale Haustür mit grauer Wandfarbe, braunem Holzboden, Einzeltür, dunkler Holzhaustür und grauem Boden in San Francisco

These clients came to my office looking for an architect who could design their "empty nest" home that would be the focus of their soon to be extended family. A place where the kids and grand kids would want to hang out: with a pool, open family room/ kitchen, garden; but also one-story so there wouldn't be any unnecessary stairs to climb. They wanted the design to feel like "old Pasadena" with the coziness and attention to detail that the era embraced. My sensibilities led me to recall the wonderful classic mansions of San Marino, so I designed a manor house clad in trim Bluestone with a steep French slate roof and clean white entry, eave and dormer moldings that would blend organically with the future hardscape plan and thoughtfully landscaped grounds.
The site was a deep, flat lot that had been half of the old Joan Crawford estate; the part that had an abandoned swimming pool and small cabana. I envisioned a pavilion filled with natural light set in a beautifully planted park with garden views from all sides. Having a one-story house allowed for tall and interesting shaped ceilings that carved into the sheer angles of the roof. The most private area of the house would be the central loggia with skylights ensconced in a deep woodwork lattice grid and would be reminiscent of the outdoor “Salas” found in early Californian homes. The family would soon gather there and enjoy warm afternoons and the wonderfully cool evening hours together.
Working with interior designer Jeffrey Hitchcock, we designed an open family room/kitchen with high dark wood beamed ceilings, dormer windows for daylight, custom raised panel cabinetry, granite counters and a textured glass tile splash. Natural light and gentle breezes flow through the many French doors and windows located to accommodate not only the garden views, but the prevailing sun and wind as well. The graceful living room features a dramatic vaulted white painted wood ceiling and grand fireplace flanked by generous double hung French windows and elegant drapery. A deeply cased opening draws one into the wainscot paneled dining room that is highlighted by hand painted scenic wallpaper and a barrel vaulted ceiling. The walnut paneled library opens up to reveal the waterfall feature in the back garden. Equally picturesque and restful is the view from the rotunda in the master bedroom suite.
Architect: Ward Jewell Architect, AIA
Interior Design: Jeffrey Hitchcock Enterprises
Contractor: Synergy General Contractors, Inc.
Landscape Design: LZ Design Group, Inc.
Photography: Laura Hull
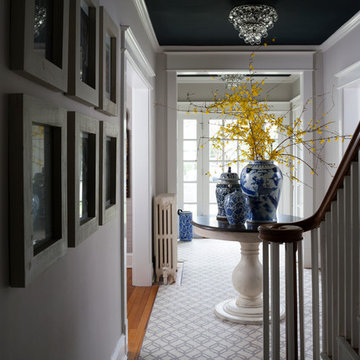
Stacey Zarin Goldberg
Mittelgroßes Klassisches Foyer mit weißer Wandfarbe und braunem Holzboden in Washington, D.C.
Mittelgroßes Klassisches Foyer mit weißer Wandfarbe und braunem Holzboden in Washington, D.C.
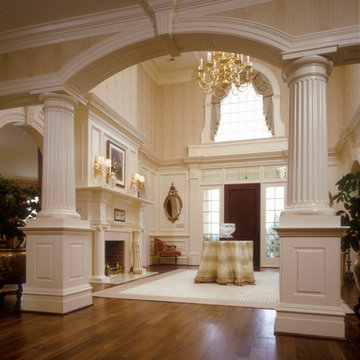
Traditional Two-Story Foyer
Geräumiges Klassisches Foyer mit beiger Wandfarbe, braunem Holzboden, Einzeltür und hellbrauner Holzhaustür in Washington, D.C.
Geräumiges Klassisches Foyer mit beiger Wandfarbe, braunem Holzboden, Einzeltür und hellbrauner Holzhaustür in Washington, D.C.
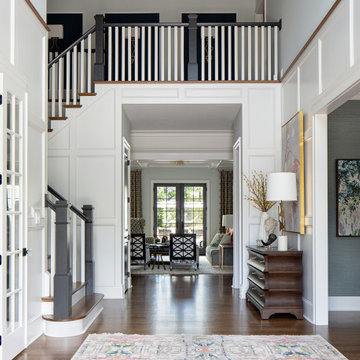
The entry from this house frames the view all the way through to the back with the beautiful pool and back terrace. The dining room lies to the right and the study is to the left with the great room directly ahead. The beautiful artwork shown to the right is printed on a steel pattern which provides a beautiful reflection from the light at the front door.
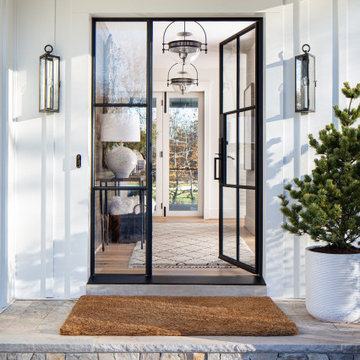
Entrance and Covered Porch
Mittelgroße Landhausstil Haustür mit weißer Wandfarbe, braunem Holzboden, Einzeltür, Haustür aus Glas und beigem Boden in Richmond
Mittelgroße Landhausstil Haustür mit weißer Wandfarbe, braunem Holzboden, Einzeltür, Haustür aus Glas und beigem Boden in Richmond
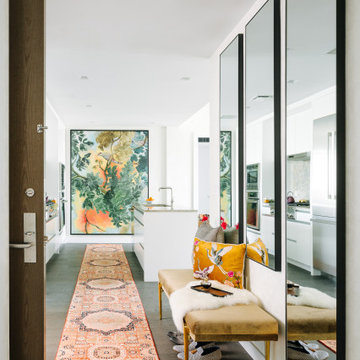
Creating a simple landing spot as you arrive in this open floor plan was important. We designed custom mirrors to fit perfectly in the space that makes a dramatic but simple statement. The 30-foot runner travels from Hallway through Kitchen and is capped off with an oversized piece of custom artowrk.
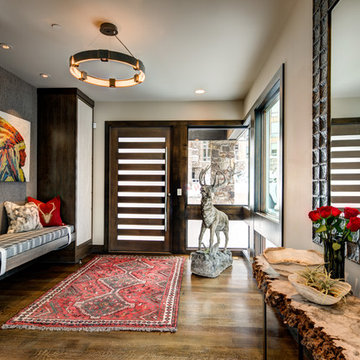
Großer Uriger Eingang mit Korridor, weißer Wandfarbe, braunem Holzboden, Einzeltür, dunkler Holzhaustür und braunem Boden in Salt Lake City

Featuring a vintage Danish rug from Tony Kitz Gallery in San Francisco.
We replaced the old, traditional, wooden door with this new glass door and panels, opening up the space and bringing in natural light, while also framing the beautiful landscaping by our colleague, Suzanne Arca (www.suzannearcadesign.com). New modern-era inspired lighting adds panache, flanked by the new Dutton Brown blown-glass and brass chandelier lighting and artfully-round Bradley mirror.
Photo Credit: Eric Rorer
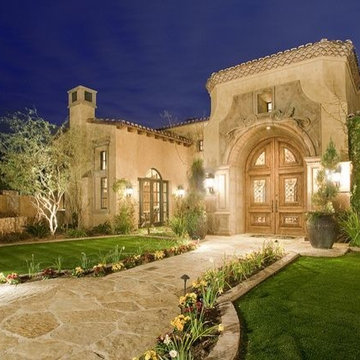
Double doors are a great way to add elegance to a space or to make an entrance seem more grand.
Want more inspiring photos? Follow us on Facebook, Twitter, Pinterest and Instagram!
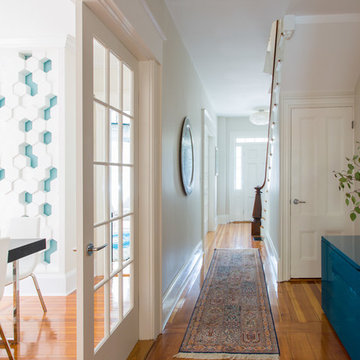
A view to the front door shows a glimpse of the dining room wall installation, the large high-gloss turquoise sideboard, and the original 1850s staircase newel post.
Photo: Eric Roth
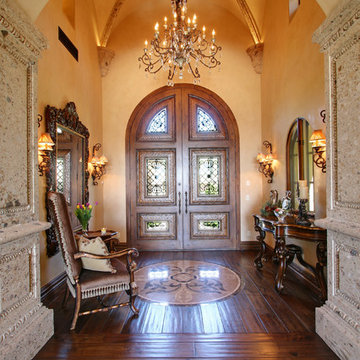
Custom Luxury homes using wood and tile inlay for the floors by Fratantoni Interior Designers.
Follow us on Pinterest, Facebook, Instagram and Twitter for more inspiring photos!
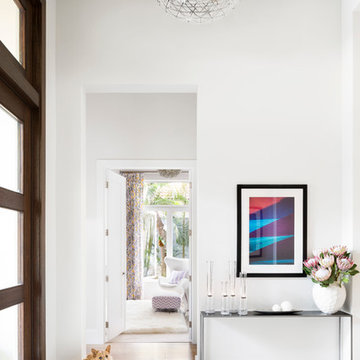
Mittelgroßes Modernes Foyer mit weißer Wandfarbe, braunem Holzboden, Doppeltür und dunkler Holzhaustür in Miami

Mittelgroßes Uriges Foyer mit Einzeltür, dunkler Holzhaustür, braunem Holzboden, weißer Wandfarbe und braunem Boden in Atlanta
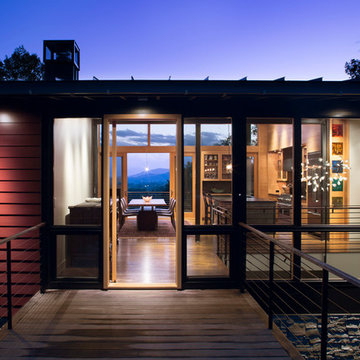
David Dietrich
Mittelgroße Moderne Haustür mit braunem Holzboden, Drehtür, heller Holzhaustür, beiger Wandfarbe und braunem Boden in Charlotte
Mittelgroße Moderne Haustür mit braunem Holzboden, Drehtür, heller Holzhaustür, beiger Wandfarbe und braunem Boden in Charlotte
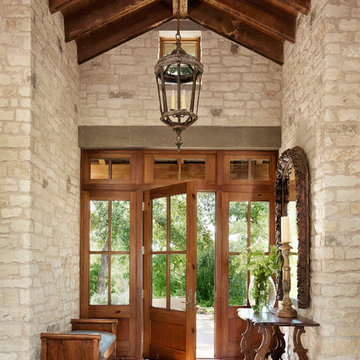
Mediterraner Eingang mit braunem Holzboden, Einzeltür und hellbrauner Holzhaustür in Austin
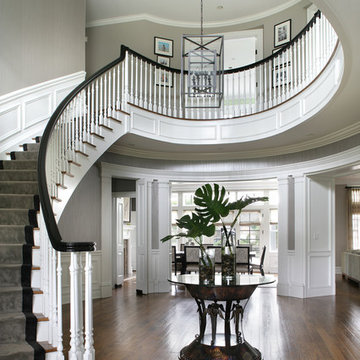
Peter Rymwid
Großes Klassisches Foyer mit braunem Holzboden und grauer Wandfarbe in New York
Großes Klassisches Foyer mit braunem Holzboden und grauer Wandfarbe in New York
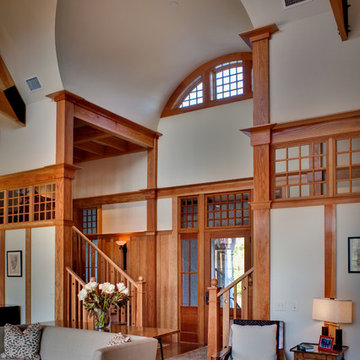
arts and crafts
dual staircase
entry
european
Frank Lloyd Wright
kiawah island
molding and trim
staircase
Großes Rustikales Foyer mit weißer Wandfarbe, braunem Holzboden, Doppeltür und hellbrauner Holzhaustür in Charleston
Großes Rustikales Foyer mit weißer Wandfarbe, braunem Holzboden, Doppeltür und hellbrauner Holzhaustür in Charleston
Exklusive Eingang mit braunem Holzboden Ideen und Design
9