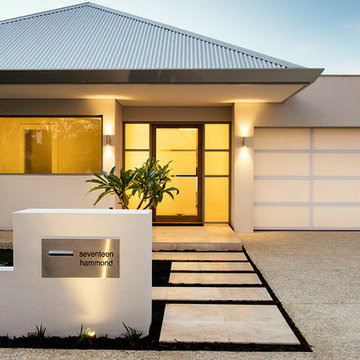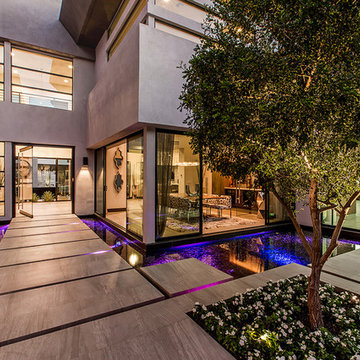Exklusive Eingang mit Haustür aus Glas Ideen und Design
Suche verfeinern:
Budget
Sortieren nach:Heute beliebt
61 – 80 von 908 Fotos
1 von 3
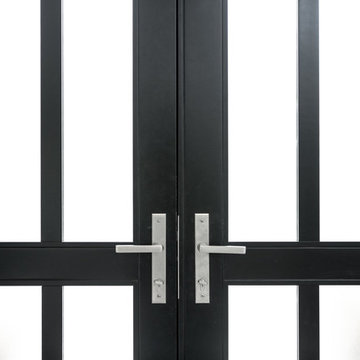
Geräumige Moderne Haustür mit Doppeltür und Haustür aus Glas in Minneapolis
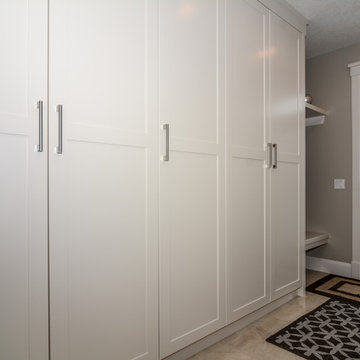
Mittelgroßer Klassischer Eingang mit Stauraum, grauer Wandfarbe, Porzellan-Bodenfliesen, Einzeltür und Haustür aus Glas in Calgary
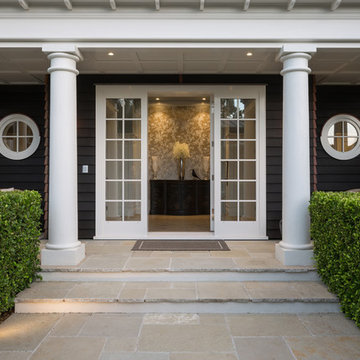
Intense Photography
Große Maritime Haustür mit schwarzer Wandfarbe, Einzeltür, braunem Holzboden, Haustür aus Glas und braunem Boden in Auckland
Große Maritime Haustür mit schwarzer Wandfarbe, Einzeltür, braunem Holzboden, Haustür aus Glas und braunem Boden in Auckland
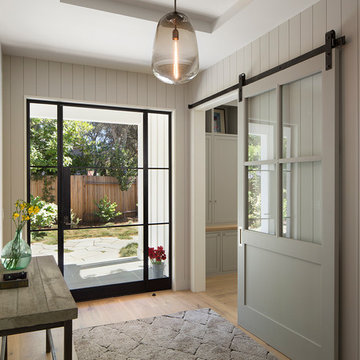
Paul Dyer
Große Country Haustür mit hellem Holzboden, Einzeltür, Haustür aus Glas und weißer Wandfarbe in San Francisco
Große Country Haustür mit hellem Holzboden, Einzeltür, Haustür aus Glas und weißer Wandfarbe in San Francisco

The Atherton House is a family compound for a professional couple in the tech industry, and their two teenage children. After living in Singapore, then Hong Kong, and building homes there, they looked forward to continuing their search for a new place to start a life and set down roots.
The site is located on Atherton Avenue on a flat, 1 acre lot. The neighboring lots are of a similar size, and are filled with mature planting and gardens. The brief on this site was to create a house that would comfortably accommodate the busy lives of each of the family members, as well as provide opportunities for wonder and awe. Views on the site are internal. Our goal was to create an indoor- outdoor home that embraced the benign California climate.
The building was conceived as a classic “H” plan with two wings attached by a double height entertaining space. The “H” shape allows for alcoves of the yard to be embraced by the mass of the building, creating different types of exterior space. The two wings of the home provide some sense of enclosure and privacy along the side property lines. The south wing contains three bedroom suites at the second level, as well as laundry. At the first level there is a guest suite facing east, powder room and a Library facing west.
The north wing is entirely given over to the Primary suite at the top level, including the main bedroom, dressing and bathroom. The bedroom opens out to a roof terrace to the west, overlooking a pool and courtyard below. At the ground floor, the north wing contains the family room, kitchen and dining room. The family room and dining room each have pocketing sliding glass doors that dissolve the boundary between inside and outside.
Connecting the wings is a double high living space meant to be comfortable, delightful and awe-inspiring. A custom fabricated two story circular stair of steel and glass connects the upper level to the main level, and down to the basement “lounge” below. An acrylic and steel bridge begins near one end of the stair landing and flies 40 feet to the children’s bedroom wing. People going about their day moving through the stair and bridge become both observed and observer.
The front (EAST) wall is the all important receiving place for guests and family alike. There the interplay between yin and yang, weathering steel and the mature olive tree, empower the entrance. Most other materials are white and pure.
The mechanical systems are efficiently combined hydronic heating and cooling, with no forced air required.
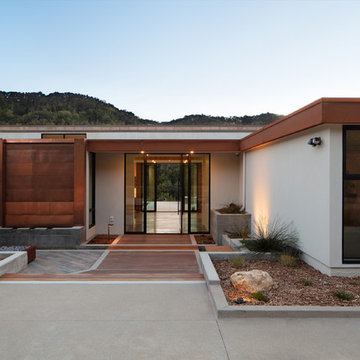
The magnificent watershed block wall traversing the length of the home. This block wall is the backbone or axis upon which this home is laid out. This wall is being built with minimal grout for solid wall appearance.
Corten metal panels, columns, and fascia elegantly trim the home.
Floating cantilevered ceiling extending outward over outdoor spaces.
Outdoor living space includes a pool, outdoor kitchen and a fireplace for year-round comfort.
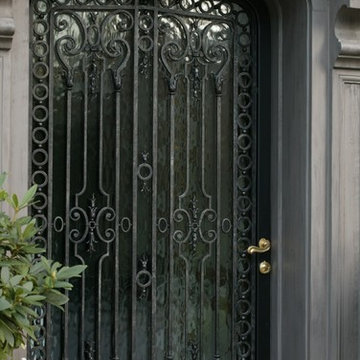
Historic English Hillside project....New Iron Entry Gate...photography by Michael Bloch.
Große Klassische Haustür mit Kalkstein, Einzeltür und Haustür aus Glas in Seattle
Große Klassische Haustür mit Kalkstein, Einzeltür und Haustür aus Glas in Seattle
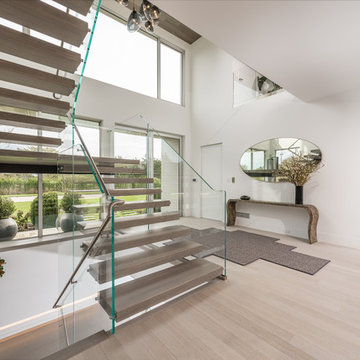
Geräumiges Modernes Foyer mit weißer Wandfarbe, hellem Holzboden, Drehtür, Haustür aus Glas und beigem Boden in New York
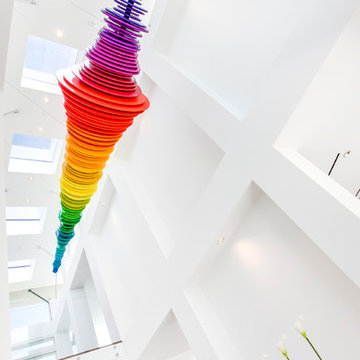
A bright and modern entryway that showcases plenty of color and artwork. Vibrantly patterned area rugs and abstract artwork offer a cheerful welcome, while the sculptures and artisan lighting add a fun touch of luxury and intrigue. The finishing touches are the high-vaulted ceilings and skylights, which offer an abundance of natural light.
Home located in Beverly Hills, California. Designed by Florida-based interior design firm Crespo Design Group, who also serves Malibu, Tampa, New York City, the Caribbean, and other areas throughout the United States.
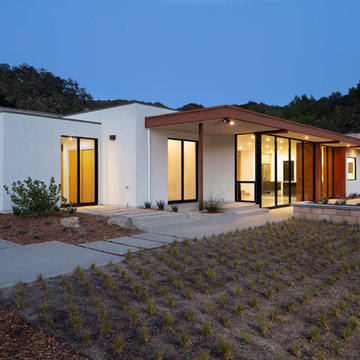
The magnificent watershed block wall traversing the length of the home. This block wall is the backbone or axis upon which this home is laid out. This wall is being built with minimal grout for solid wall appearance.
Corten metal panels, columns, and fascia elegantly trim the home.
Floating cantilevered ceiling extending outward over outdoor spaces.
Outdoor living space includes a pool, outdoor kitchen and a fireplace for year-round comfort.
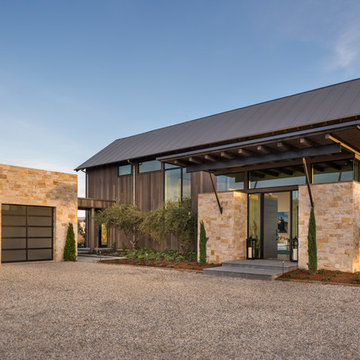
www.jacobelliott.com
Geräumige Moderne Haustür mit Betonboden, Doppeltür, Haustür aus Glas und grauem Boden in San Francisco
Geräumige Moderne Haustür mit Betonboden, Doppeltür, Haustür aus Glas und grauem Boden in San Francisco
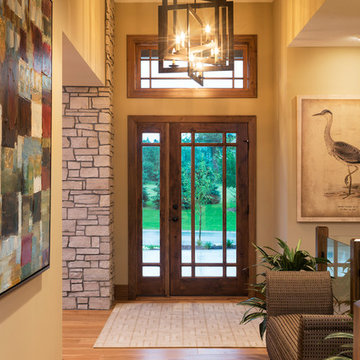
Landmark Photography
Großes Modernes Foyer mit beiger Wandfarbe, braunem Holzboden, Einzeltür und Haustür aus Glas in Minneapolis
Großes Modernes Foyer mit beiger Wandfarbe, braunem Holzboden, Einzeltür und Haustür aus Glas in Minneapolis
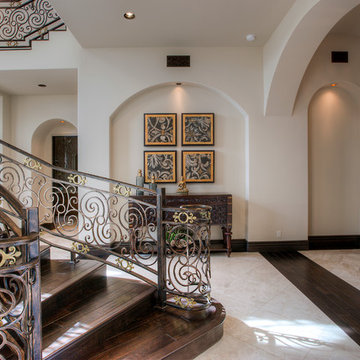
Luxury Transitional Home by Fratantoni Design, Fratantoni Interior Design, and Fratantoni Luxury Estates.
Follow us on Twitter, Facebook, Instagram and Pinterest for more inspiring photos of our work!
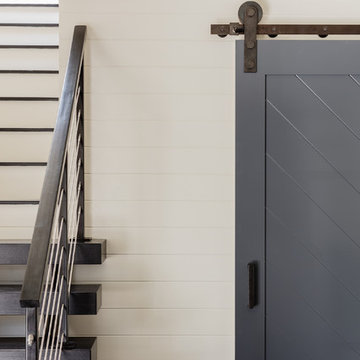
Photography by Michael J. Lee
Mittelgroßes Modernes Foyer mit weißer Wandfarbe, Schieferboden, Einzeltür und Haustür aus Glas in Boston
Mittelgroßes Modernes Foyer mit weißer Wandfarbe, Schieferboden, Einzeltür und Haustür aus Glas in Boston
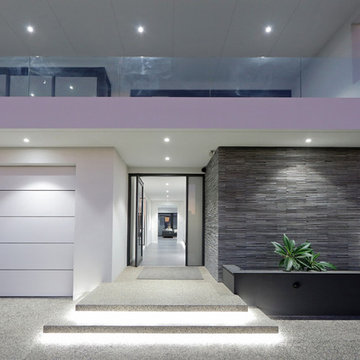
Geräumige Moderne Haustür mit weißer Wandfarbe, Keramikboden, Drehtür, Haustür aus Glas und grauem Boden in Perth
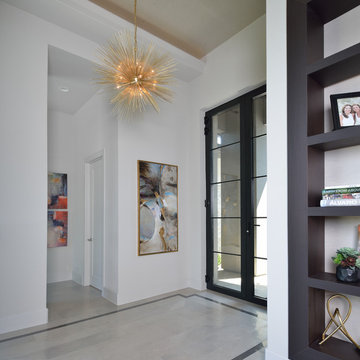
See through entry
Mittelgroße Moderne Haustür mit Haustür aus Glas und grauem Boden in Houston
Mittelgroße Moderne Haustür mit Haustür aus Glas und grauem Boden in Houston
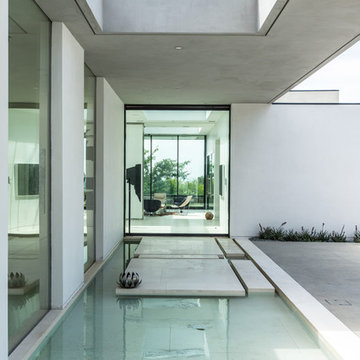
Geräumige Moderne Haustür mit weißer Wandfarbe, Porzellan-Bodenfliesen, Drehtür und Haustür aus Glas in Los Angeles

A sliding door view to the outdoor kitchen and patio.
Custom windows, doors, and hardware designed and furnished by Thermally Broken Steel USA.
Großer Moderner Eingang mit Korridor, bunten Wänden, braunem Holzboden, Schiebetür, Haustür aus Glas, braunem Boden, Holzdecke und Holzwänden in Salt Lake City
Großer Moderner Eingang mit Korridor, bunten Wänden, braunem Holzboden, Schiebetür, Haustür aus Glas, braunem Boden, Holzdecke und Holzwänden in Salt Lake City
Exklusive Eingang mit Haustür aus Glas Ideen und Design
4
