Exklusive Eingang mit Haustür aus Glas Ideen und Design
Suche verfeinern:
Budget
Sortieren nach:Heute beliebt
81 – 100 von 908 Fotos
1 von 3
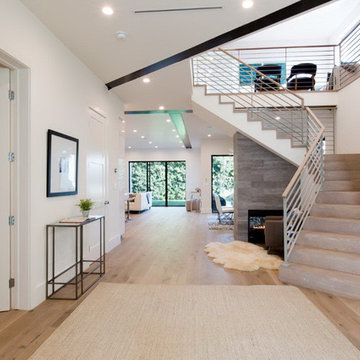
Open concept high ceiling showing the entire depth of the house from the front door. Pre-finished 8" floor complemented be travertine steps. Steel railing. Welcoming two-sided fireplace at base of steps and dining area.
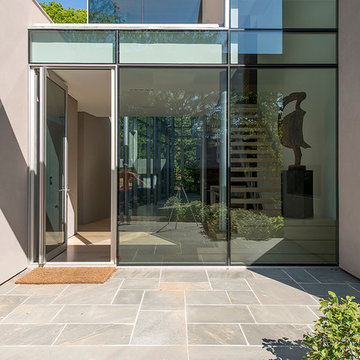
Paul Domzal Photographer, Barnes Coy Architects
Moderne Haustür mit Einzeltür und Haustür aus Glas in New York
Moderne Haustür mit Einzeltür und Haustür aus Glas in New York
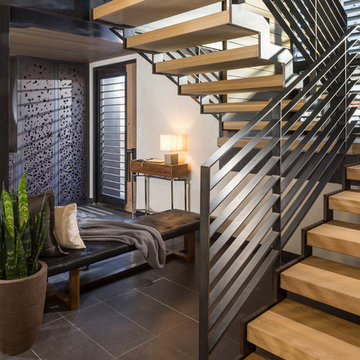
Joshua Caldwell
Geräumiges Modernes Foyer mit weißer Wandfarbe, Einzeltür, Haustür aus Glas und schwarzem Boden in Salt Lake City
Geräumiges Modernes Foyer mit weißer Wandfarbe, Einzeltür, Haustür aus Glas und schwarzem Boden in Salt Lake City
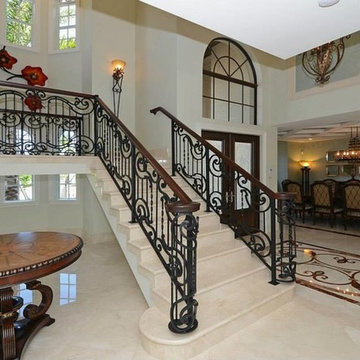
Große Mediterrane Haustür mit beiger Wandfarbe, Keramikboden, Doppeltür, Haustür aus Glas und beigem Boden in Miami
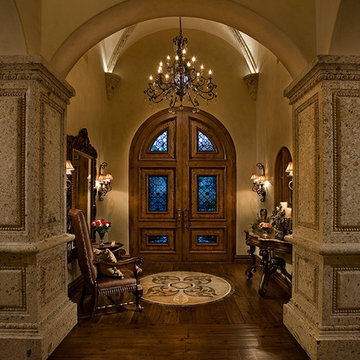
Luxury homes with elegant entryway tables by Fratantoni Interior Designers.
Follow us on Pinterest, Twitter, Facebook and Instagram for more inspirational photos!
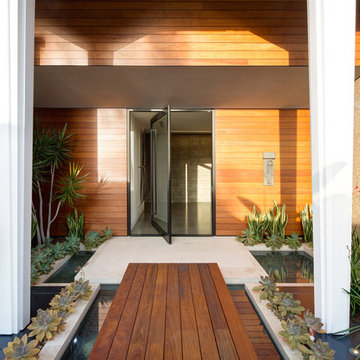
James Brady Photography
Moderne Haustür mit brauner Wandfarbe, Drehtür, Haustür aus Glas und beigem Boden in San Diego
Moderne Haustür mit brauner Wandfarbe, Drehtür, Haustür aus Glas und beigem Boden in San Diego
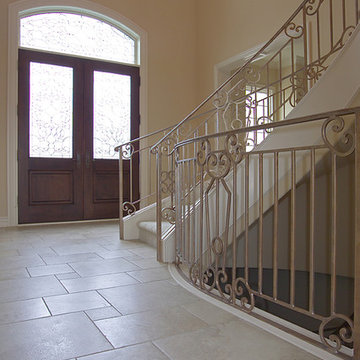
Home built by Arjay Builders Inc.
Geräumiges Klassisches Foyer mit beiger Wandfarbe, Travertin, Doppeltür und Haustür aus Glas in Omaha
Geräumiges Klassisches Foyer mit beiger Wandfarbe, Travertin, Doppeltür und Haustür aus Glas in Omaha

The foyer has a custom door with sidelights and custom inlaid floor, setting the tone into this fabulous home on the river in Florida.
Großes Klassisches Foyer mit grauer Wandfarbe, dunklem Holzboden, Einzeltür, Haustür aus Glas, braunem Boden und Tapetendecke in Miami
Großes Klassisches Foyer mit grauer Wandfarbe, dunklem Holzboden, Einzeltür, Haustür aus Glas, braunem Boden und Tapetendecke in Miami
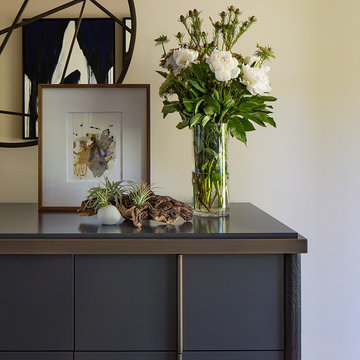
Bradley mirror
Photo Credit: Eric Rorer
Mittelgroßes Mid-Century Foyer mit beiger Wandfarbe, braunem Holzboden, Einzeltür und Haustür aus Glas in San Francisco
Mittelgroßes Mid-Century Foyer mit beiger Wandfarbe, braunem Holzboden, Einzeltür und Haustür aus Glas in San Francisco
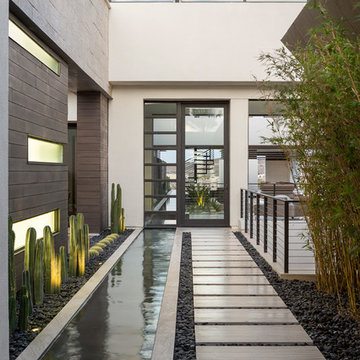
Photography by Trent Bell
Geräumige Moderne Haustür mit Einzeltür und Haustür aus Glas in Las Vegas
Geräumige Moderne Haustür mit Einzeltür und Haustür aus Glas in Las Vegas
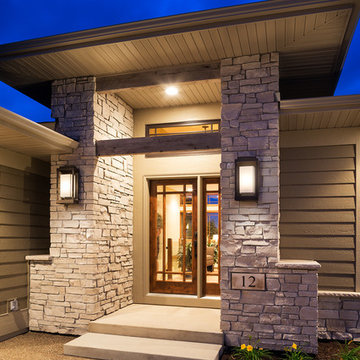
Landmark Photography
Große Moderne Haustür mit Einzeltür und Haustür aus Glas in Minneapolis
Große Moderne Haustür mit Einzeltür und Haustür aus Glas in Minneapolis

Laura Moss
Großer Klassischer Eingang mit Korridor, weißer Wandfarbe, Einzeltür, Haustür aus Glas und Schieferboden in New York
Großer Klassischer Eingang mit Korridor, weißer Wandfarbe, Einzeltür, Haustür aus Glas und Schieferboden in New York
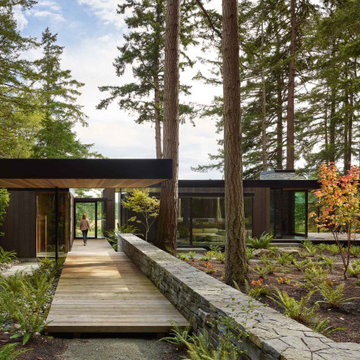
Front entry sequence with flagstone wall, cedar boardwalk, and Northwest landscaping.
Moderner Eingang mit Einzeltür und Haustür aus Glas in Seattle
Moderner Eingang mit Einzeltür und Haustür aus Glas in Seattle
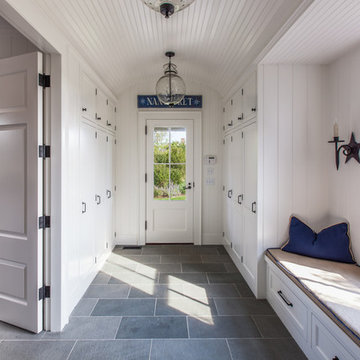
Nantucket Architectural Photography
Großer Maritimer Eingang mit Stauraum, weißer Wandfarbe, Einzeltür, Haustür aus Glas und grauem Boden in Boston
Großer Maritimer Eingang mit Stauraum, weißer Wandfarbe, Einzeltür, Haustür aus Glas und grauem Boden in Boston

Kleiner Uriger Eingang mit Stauraum, brauner Wandfarbe, Kalkstein, Einzeltür, Haustür aus Glas, beigem Boden, Holzdecke und Holzwänden in Salt Lake City
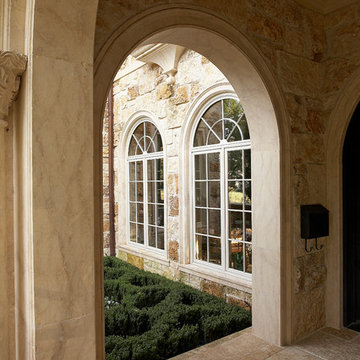
Großes Mediterranes Foyer mit gelber Wandfarbe, Travertin, Doppeltür, Haustür aus Glas und beigem Boden in Dallas
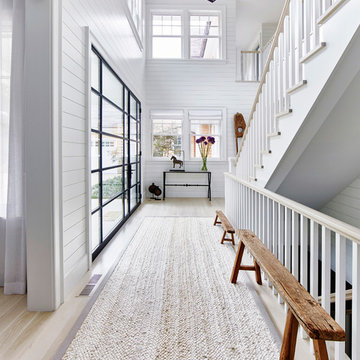
Architectural Advisement & Interior Design by Chango & Co.
Architecture by Thomas H. Heine
Photography by Jacob Snavely
See the story in Domino Magazine

This Mill Valley residence under the redwoods was conceived and designed for a young and growing family. Though technically a remodel, the project was in essence new construction from the ground up, and its clean, traditional detailing and lay-out by Chambers & Chambers offered great opportunities for our talented carpenters to show their stuff. This home features the efficiency and comfort of hydronic floor heating throughout, solid-paneled walls and ceilings, open spaces and cozy reading nooks, expansive bi-folding doors for indoor/ outdoor living, and an attention to detail and durability that is a hallmark of how we build.
Photographer: John Merkyl Architect: Barbara Chambers of Chambers + Chambers in Mill Valley

Positioned near the base of iconic Camelback Mountain, “Outside In” is a modernist home celebrating the love of outdoor living Arizonans crave. The design inspiration was honoring early territorial architecture while applying modernist design principles.
Dressed with undulating negra cantera stone, the massing elements of “Outside In” bring an artistic stature to the project’s design hierarchy. This home boasts a first (never seen before feature) — a re-entrant pocketing door which unveils virtually the entire home’s living space to the exterior pool and view terrace.
A timeless chocolate and white palette makes this home both elegant and refined. Oriented south, the spectacular interior natural light illuminates what promises to become another timeless piece of architecture for the Paradise Valley landscape.
Project Details | Outside In
Architect: CP Drewett, AIA, NCARB, Drewett Works
Builder: Bedbrock Developers
Interior Designer: Ownby Design
Photographer: Werner Segarra
Publications:
Luxe Interiors & Design, Jan/Feb 2018, "Outside In: Optimized for Entertaining, a Paradise Valley Home Connects with its Desert Surrounds"
Awards:
Gold Nugget Awards - 2018
Award of Merit – Best Indoor/Outdoor Lifestyle for a Home – Custom
The Nationals - 2017
Silver Award -- Best Architectural Design of a One of a Kind Home - Custom or Spec
http://www.drewettworks.com/outside-in/
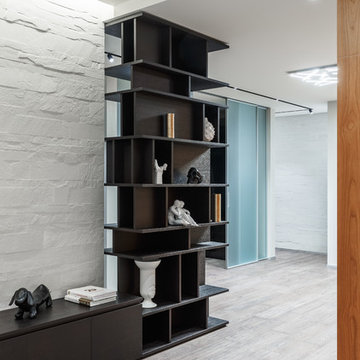
Архитектурная студия: Artechnology
Архитектор: Георгий Ахвледиани
Архитектор: Тимур Шарипов
Дизайнер: Ольга Истомина
Светодизайнер: Сергей Назаров
Фото: Сергей Красюк
Этот проект был опубликован в журнале AD Russia
Exklusive Eingang mit Haustür aus Glas Ideen und Design
5