Exklusive Eingang mit Haustür aus Glas Ideen und Design
Suche verfeinern:
Budget
Sortieren nach:Heute beliebt
121 – 140 von 908 Fotos
1 von 3
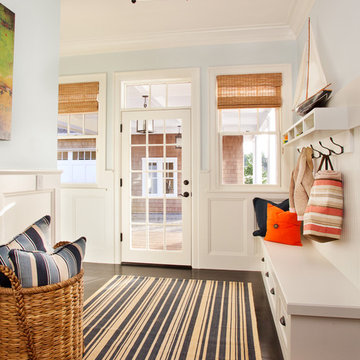
Großer Maritimer Eingang mit Stauraum, blauer Wandfarbe, Einzeltür, Haustür aus Glas und dunklem Holzboden in Portland
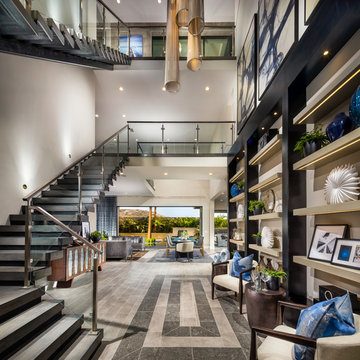
Three story foyer
Großes Modernes Foyer mit grauer Wandfarbe, Keramikboden, Einzeltür, Haustür aus Glas und grauem Boden in Orange County
Großes Modernes Foyer mit grauer Wandfarbe, Keramikboden, Einzeltür, Haustür aus Glas und grauem Boden in Orange County

Modern home front entry features a voice over Internet Protocol Intercom Device to interface with the home's Crestron control system for voice communication at both the front door and gate.
Signature Estate featuring modern, warm, and clean-line design, with total custom details and finishes. The front includes a serene and impressive atrium foyer with two-story floor to ceiling glass walls and multi-level fire/water fountains on either side of the grand bronze aluminum pivot entry door. Elegant extra-large 47'' imported white porcelain tile runs seamlessly to the rear exterior pool deck, and a dark stained oak wood is found on the stairway treads and second floor. The great room has an incredible Neolith onyx wall and see-through linear gas fireplace and is appointed perfectly for views of the zero edge pool and waterway. The center spine stainless steel staircase has a smoked glass railing and wood handrail.
Photo courtesy Royal Palm Properties
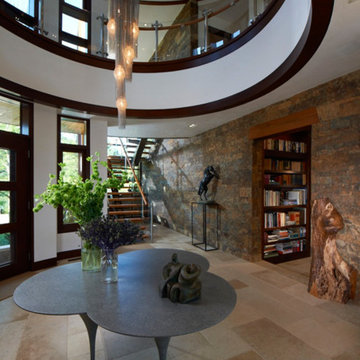
The beauty of this sunroom’s design is the flow from interior to exterior living. The header is handcrafted from the children’s tree, as well as the stair threads and other freestanding pieces in the foyer.
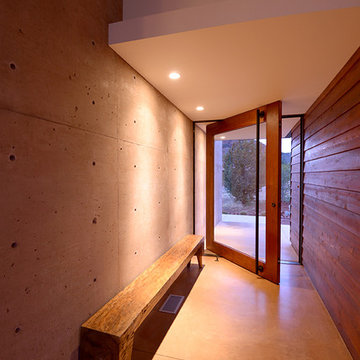
Mittelgroße Moderne Haustür mit brauner Wandfarbe, Betonboden, Drehtür und Haustür aus Glas in Phoenix

When the sun goes down and the lights go on, this contemporary home comes to life, with expansive frameworks of glass revealing the restful interiors and impressive mountain views beyond.
Project Details // Now and Zen
Renovation, Paradise Valley, Arizona
Architecture: Drewett Works
Builder: Brimley Development
Interior Designer: Ownby Design
Photographer: Dino Tonn
Limestone (Demitasse) flooring and walls: Solstice Stone
Windows (Arcadia): Elevation Window & Door
https://www.drewettworks.com/now-and-zen/

Kaptur Court Palm Springs' entry is distinguished by seamless glass that disappears through a rock faced wall that traverses from the exterior into the interior of the home.
Open concept Dining Area
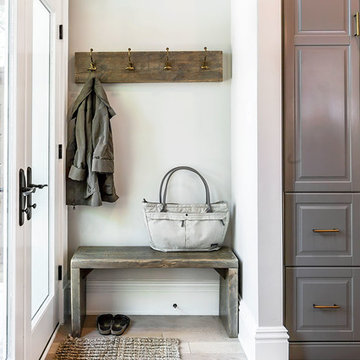
Klassischer Eingang mit hellem Holzboden, weißer Wandfarbe, Doppeltür, Haustür aus Glas und beigem Boden in Richmond
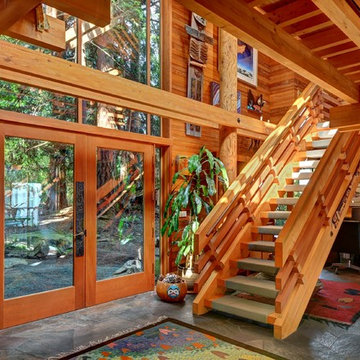
Vista Estate Imaging
Uriger Eingang mit Doppeltür und Haustür aus Glas in Seattle
Uriger Eingang mit Doppeltür und Haustür aus Glas in Seattle
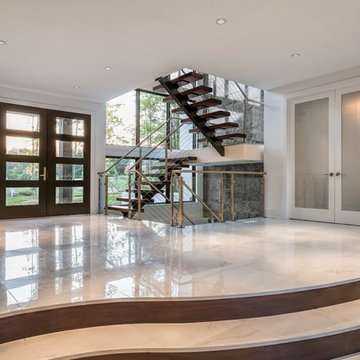
Biel Photography
Großes Modernes Foyer mit weißer Wandfarbe, Marmorboden, Doppeltür und Haustür aus Glas in Cincinnati
Großes Modernes Foyer mit weißer Wandfarbe, Marmorboden, Doppeltür und Haustür aus Glas in Cincinnati

This Mill Valley residence under the redwoods was conceived and designed for a young and growing family. Though technically a remodel, the project was in essence new construction from the ground up, and its clean, traditional detailing and lay-out by Chambers & Chambers offered great opportunities for our talented carpenters to show their stuff. This home features the efficiency and comfort of hydronic floor heating throughout, solid-paneled walls and ceilings, open spaces and cozy reading nooks, expansive bi-folding doors for indoor/ outdoor living, and an attention to detail and durability that is a hallmark of how we build.
Photographer: John Merkyl Architect: Barbara Chambers of Chambers + Chambers in Mill Valley
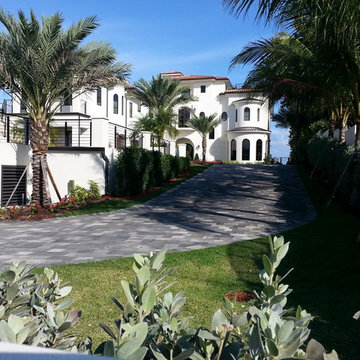
This transitional Mediterranean designed home features concrete roof tiles and a concrete interlocking paver driveway. The architecture was designed by The Benedict Group and the landscape architecture was done by David Bodker Associates.

Großes Landhausstil Foyer mit weißer Wandfarbe, hellem Holzboden, Doppeltür, Haustür aus Glas, braunem Boden und freigelegten Dachbalken in Seattle
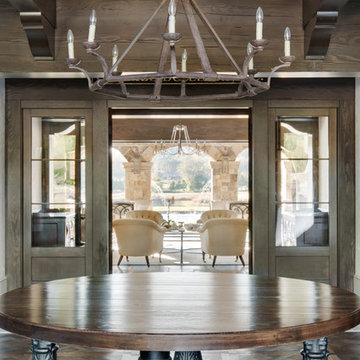
Foyer floor with french oak parquet, transistioning over to limestone. Large iron chandelier hangs in between the fir beams
Geräumiges Mediterranes Foyer mit beiger Wandfarbe, braunem Holzboden, Doppeltür und Haustür aus Glas in Sonstige
Geräumiges Mediterranes Foyer mit beiger Wandfarbe, braunem Holzboden, Doppeltür und Haustür aus Glas in Sonstige
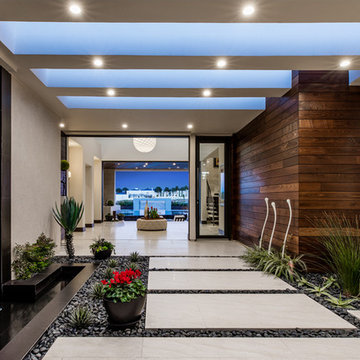
Geräumiger Moderner Eingang mit Vestibül, Haustür aus Glas, Betonboden und grauem Boden in Las Vegas
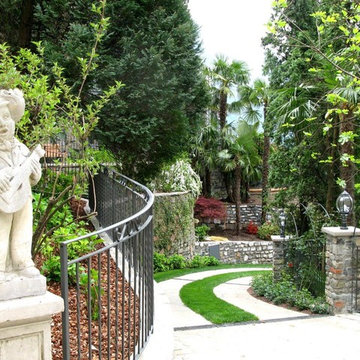
Elegant Entryway designs by Fratantoni Luxury Estates for your inspirational boards!
Follow us on Pinterest, Instagram, Twitter and Facebook for more inspirational photos!
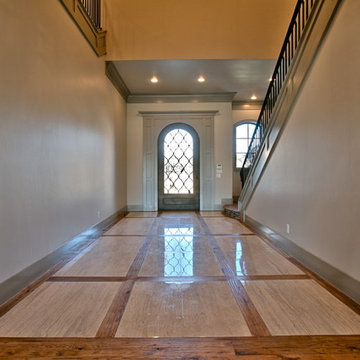
Großer Klassischer Eingang mit Korridor, beiger Wandfarbe, braunem Holzboden, Einzeltür und Haustür aus Glas in Dallas
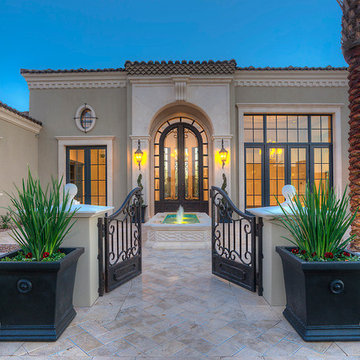
Luxury custom home with elegant double doors designed by Fratantoni Interior Designers!
Follow us on Pinterest, Twitter, Facebook and Instagram for more inspiring photos!!
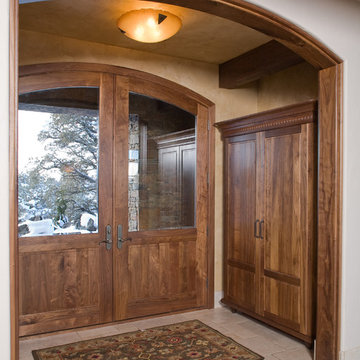
The home's entry with 9' tall walnut front doors that reflect the arched entry.
Walnut coat closet on the right was built for the space.
Mediterranes Foyer mit Travertin, Doppeltür und Haustür aus Glas in Portland
Mediterranes Foyer mit Travertin, Doppeltür und Haustür aus Glas in Portland
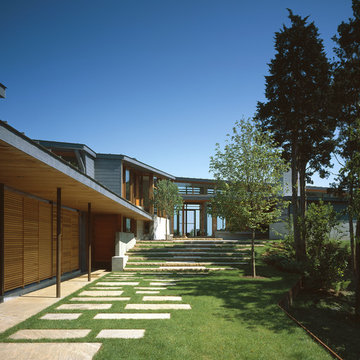
Entry; Photo Credit: John Linden
Geräumiger Moderner Eingang mit Haustür aus Glas in Boston
Geräumiger Moderner Eingang mit Haustür aus Glas in Boston
Exklusive Eingang mit Haustür aus Glas Ideen und Design
7