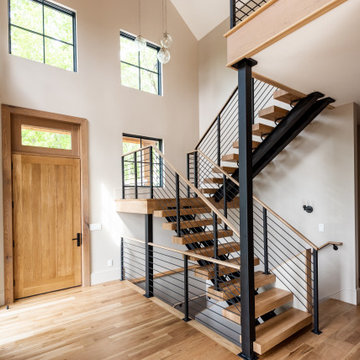Exklusive Eingang mit hellem Holzboden Ideen und Design
Suche verfeinern:
Budget
Sortieren nach:Heute beliebt
121 – 140 von 1.200 Fotos
1 von 3
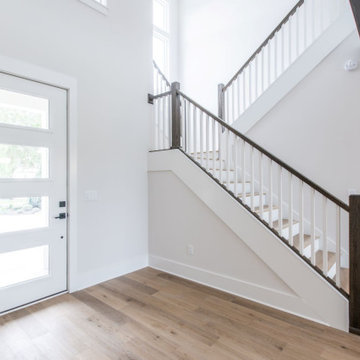
DreamDesign®49 is a modern lakefront Anglo-Caribbean style home in prestigious Pablo Creek Reserve. The 4,352 SF plan features five bedrooms and six baths, with the master suite and a guest suite on the first floor. Most rooms in the house feature lake views. The open-concept plan features a beamed great room with fireplace, kitchen with stacked cabinets, California island and Thermador appliances, and a working pantry with additional storage. A unique feature is the double staircase leading up to a reading nook overlooking the foyer. The large master suite features James Martin vanities, free standing tub, huge drive-through shower and separate dressing area. Upstairs, three bedrooms are off a large game room with wet bar and balcony with gorgeous views. An outdoor kitchen and pool make this home an entertainer's dream.

New construction of a 3,100 square foot single-story home in a modern farmhouse style designed by Arch Studio, Inc. licensed architects and interior designers. Built by Brooke Shaw Builders located in the charming Willow Glen neighborhood of San Jose, CA.
Architecture & Interior Design by Arch Studio, Inc.
Photography by Eric Rorer

Here is an architecturally built house from the early 1970's which was brought into the new century during this complete home remodel by opening up the main living space with two small additions off the back of the house creating a seamless exterior wall, dropping the floor to one level throughout, exposing the post an beam supports, creating main level on-suite, den/office space, refurbishing the existing powder room, adding a butlers pantry, creating an over sized kitchen with 17' island, refurbishing the existing bedrooms and creating a new master bedroom floor plan with walk in closet, adding an upstairs bonus room off an existing porch, remodeling the existing guest bathroom, and creating an in-law suite out of the existing workshop and garden tool room.
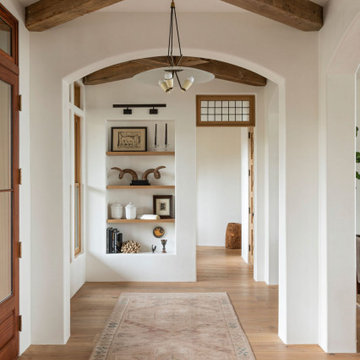
Große Mediterrane Haustür mit weißer Wandfarbe, hellem Holzboden, braunem Boden und freigelegten Dachbalken in Charleston
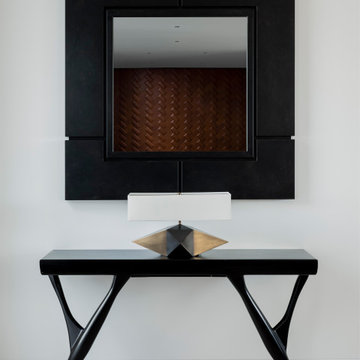
For this classic San Francisco William Wurster house, we complemented the iconic modernist architecture, urban landscape, and Bay views with contemporary silhouettes and a neutral color palette. We subtly incorporated the wife's love of all things equine and the husband's passion for sports into the interiors. The family enjoys entertaining, and the multi-level home features a gourmet kitchen, wine room, and ample areas for dining and relaxing. An elevator conveniently climbs to the top floor where a serene master suite awaits.
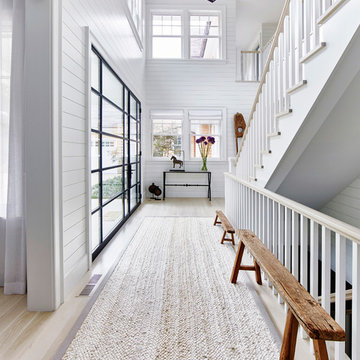
Architectural Advisement & Interior Design by Chango & Co.
Architecture by Thomas H. Heine
Photography by Jacob Snavely
See the story in Domino Magazine
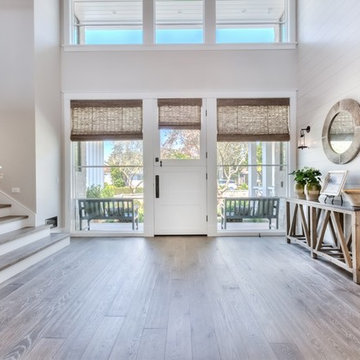
interior designer: Kathryn Smith
Großes Landhausstil Foyer mit weißer Wandfarbe, hellem Holzboden, Einzeltür und weißer Haustür in Orange County
Großes Landhausstil Foyer mit weißer Wandfarbe, hellem Holzboden, Einzeltür und weißer Haustür in Orange County
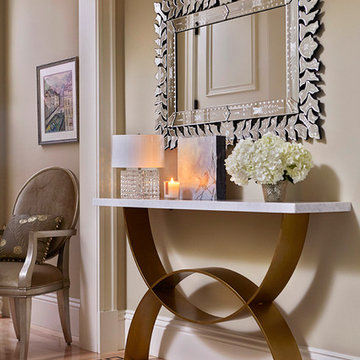
Liz Daly Photography
Großes Klassisches Foyer mit beiger Wandfarbe und hellem Holzboden in San Francisco
Großes Klassisches Foyer mit beiger Wandfarbe und hellem Holzboden in San Francisco
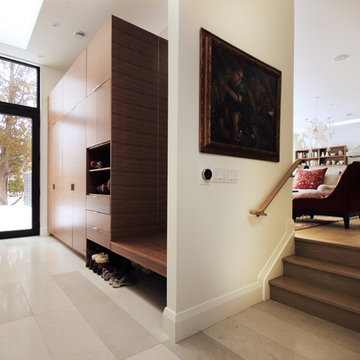
This beautiful mudroom was designed to store all of the family's belongings while creating a functional space. A floating bench with an accompanying mirror allows for ample shoe/boot storage below, while drawers provide perfect storage for hats and gloves. The open shelves are equipped with power and USB ports to allow for easy plug in of personal devices and ample storage space is provided for kids and adults outerwear.

This Australian-inspired new construction was a successful collaboration between homeowner, architect, designer and builder. The home features a Henrybuilt kitchen, butler's pantry, private home office, guest suite, master suite, entry foyer with concealed entrances to the powder bathroom and coat closet, hidden play loft, and full front and back landscaping with swimming pool and pool house/ADU.

Walking through the front door of this home is a revelation.
The breathtaking expanse is an unfolding of vignettes, from the entry, living room, into the dining room and the banyan trees and lakes beyond. This interiors is a magnificent introduction into the design that lays ahead
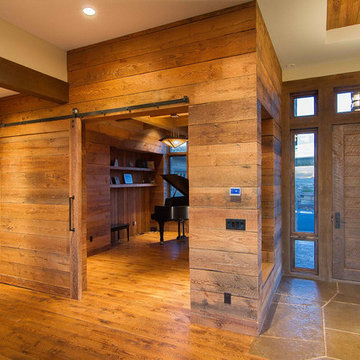
Großes Rustikales Foyer mit brauner Wandfarbe, hellem Holzboden, Einzeltür und heller Holzhaustür in Sonstige
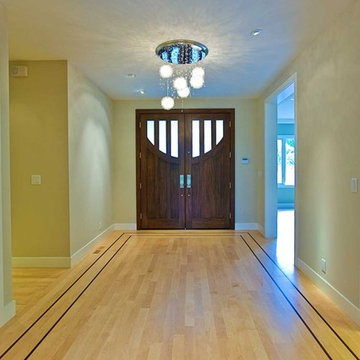
Große Klassische Haustür mit beiger Wandfarbe, hellem Holzboden, Doppeltür und dunkler Holzhaustür in San Francisco

Kleines Klassisches Foyer mit roter Wandfarbe, hellem Holzboden, roter Haustür, braunem Boden und vertäfelten Wänden in Paris
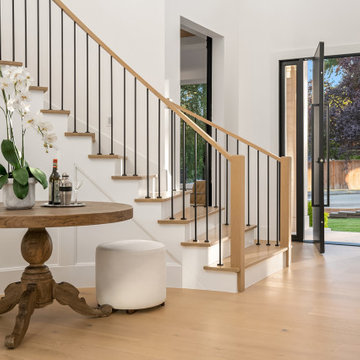
Großes Modernes Foyer mit weißer Wandfarbe, hellem Holzboden, Drehtür und schwarzer Haustür in Seattle
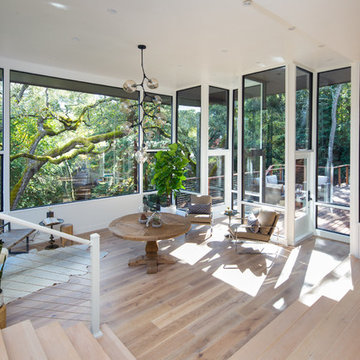
Großes Mid-Century Foyer mit weißer Wandfarbe, hellem Holzboden, Einzeltür, schwarzer Haustür und beigem Boden in San Francisco
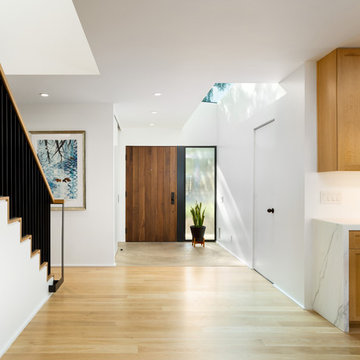
Entry towards street. Photo by Clark Dugger
Großer Retro Eingang mit weißer Wandfarbe, hellem Holzboden, Einzeltür, hellbrauner Holzhaustür und gelbem Boden in Los Angeles
Großer Retro Eingang mit weißer Wandfarbe, hellem Holzboden, Einzeltür, hellbrauner Holzhaustür und gelbem Boden in Los Angeles
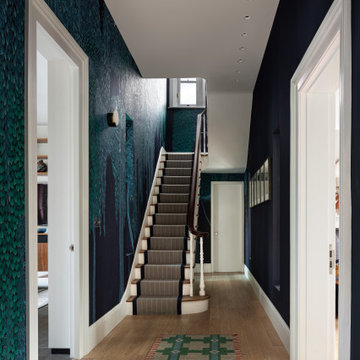
Entrance hall with navy blue silk wallpaper hand-painted with trees and leaves.
Eklektischer Eingang mit Korridor, blauer Wandfarbe, hellem Holzboden, beigem Boden und Tapetenwänden in London
Eklektischer Eingang mit Korridor, blauer Wandfarbe, hellem Holzboden, beigem Boden und Tapetenwänden in London
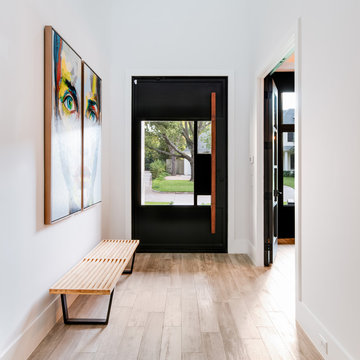
Mittelgroße Moderne Haustür mit schwarzer Wandfarbe, hellem Holzboden, Drehtür, schwarzer Haustür und grauem Boden in Dallas
Exklusive Eingang mit hellem Holzboden Ideen und Design
7
