Exklusive Eingang mit Marmorboden Ideen und Design
Suche verfeinern:
Budget
Sortieren nach:Heute beliebt
121 – 140 von 1.024 Fotos
1 von 3

Entry hall with inlay marble floor and raised panel led glass door
Mittelgroßer Klassischer Eingang mit Vestibül, beiger Wandfarbe, Marmorboden, Doppeltür, hellbrauner Holzhaustür, beigem Boden, Kassettendecke und vertäfelten Wänden in Melbourne
Mittelgroßer Klassischer Eingang mit Vestibül, beiger Wandfarbe, Marmorboden, Doppeltür, hellbrauner Holzhaustür, beigem Boden, Kassettendecke und vertäfelten Wänden in Melbourne
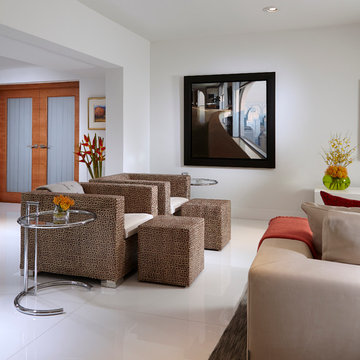
Home and Living Examiner said:
Modern renovation by J Design Group is stunning
J Design Group, an expert in luxury design, completed a new project in Tamarac, Florida, which involved the total interior remodeling of this home. We were so intrigued by the photos and design ideas, we decided to talk to J Design Group CEO, Jennifer Corredor. The concept behind the redesign was inspired by the client’s relocation.
Andrea Campbell: How did you get a feel for the client's aesthetic?
Jennifer Corredor: After a one-on-one with the Client, I could get a real sense of her aesthetics for this home and the type of furnishings she gravitated towards.
The redesign included a total interior remodeling of the client's home. All of this was done with the client's personal style in mind. Certain walls were removed to maximize the openness of the area and bathrooms were also demolished and reconstructed for a new layout. This included removing the old tiles and replacing with white 40” x 40” glass tiles for the main open living area which optimized the space immediately. Bedroom floors were dressed with exotic African Teak to introduce warmth to the space.
We also removed and replaced the outdated kitchen with a modern look and streamlined, state-of-the-art kitchen appliances. To introduce some color for the backsplash and match the client's taste, we introduced a splash of plum-colored glass behind the stove and kept the remaining backsplash with frosted glass. We then removed all the doors throughout the home and replaced with custom-made doors which were a combination of cherry with insert of frosted glass and stainless steel handles.
All interior lights were replaced with LED bulbs and stainless steel trims, including unique pendant and wall sconces that were also added. All bathrooms were totally gutted and remodeled with unique wall finishes, including an entire marble slab utilized in the master bath shower stall.
Once renovation of the home was completed, we proceeded to install beautiful high-end modern furniture for interior and exterior, from lines such as B&B Italia to complete a masterful design. One-of-a-kind and limited edition accessories and vases complimented the look with original art, most of which was custom-made for the home.
To complete the home, state of the art A/V system was introduced. The idea is always to enhance and amplify spaces in a way that is unique to the client and exceeds his/her expectations.
To see complete J Design Group featured article, go to: http://www.examiner.com/article/modern-renovation-by-j-design-group-is-stunning
Living Room,
Dining room,
Master Bedroom,
Master Bathroom,
Powder Bathroom,
Miami Interior Designers,
Miami Interior Designer,
Interior Designers Miami,
Interior Designer Miami,
Modern Interior Designers,
Modern Interior Designer,
Modern interior decorators,
Modern interior decorator,
Miami,
Contemporary Interior Designers,
Contemporary Interior Designer,
Interior design decorators,
Interior design decorator,
Interior Decoration and Design,
Black Interior Designers,
Black Interior Designer,
Interior designer,
Interior designers,
Home interior designers,
Home interior designer,
Daniel Newcomb
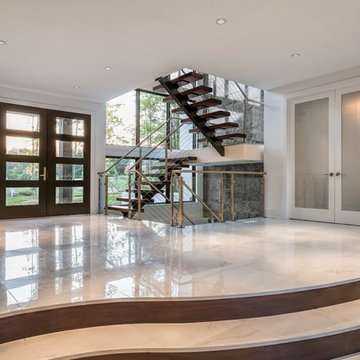
Biel Photography
Großes Modernes Foyer mit weißer Wandfarbe, Marmorboden, Doppeltür und Haustür aus Glas in Cincinnati
Großes Modernes Foyer mit weißer Wandfarbe, Marmorboden, Doppeltür und Haustür aus Glas in Cincinnati
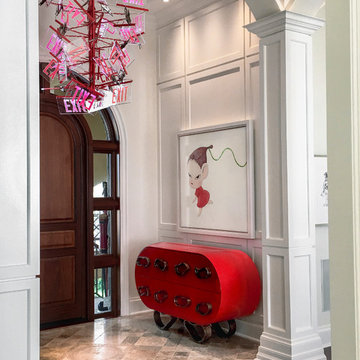
An impactful entry greets you with whimsical one-of-a-kind lighting, bespoke cabinetry and contemporary art.
Mittelgroßes Modernes Foyer mit weißer Wandfarbe, Einzeltür, braunem Boden, Marmorboden und hellbrauner Holzhaustür in Miami
Mittelgroßes Modernes Foyer mit weißer Wandfarbe, Einzeltür, braunem Boden, Marmorboden und hellbrauner Holzhaustür in Miami
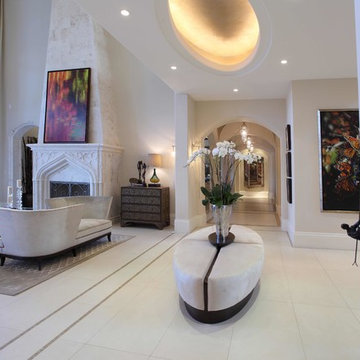
Modern sleek interior, oval coffer with faux painted top, marble floors, curved stairs, high base
Geräumiges Mediterranes Foyer mit beiger Wandfarbe, Marmorboden und Doppeltür in Miami
Geräumiges Mediterranes Foyer mit beiger Wandfarbe, Marmorboden und Doppeltür in Miami
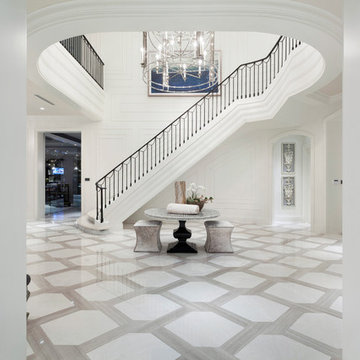
Ed Butera
Geräumiges Modernes Foyer mit Marmorboden und Doppeltür in Miami
Geräumiges Modernes Foyer mit Marmorboden und Doppeltür in Miami
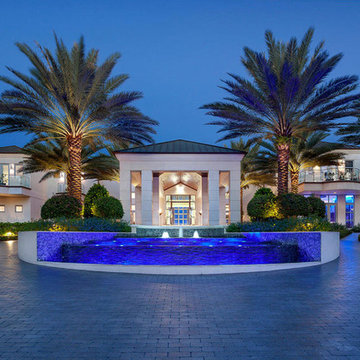
This multi-tiered fountain is equipped with color changing LED lights to create dramatic effects for visitors entering the driveway.
Geräumiges Modernes Foyer mit weißer Wandfarbe, Marmorboden, Doppeltür und Haustür aus Metall in Miami
Geräumiges Modernes Foyer mit weißer Wandfarbe, Marmorboden, Doppeltür und Haustür aus Metall in Miami
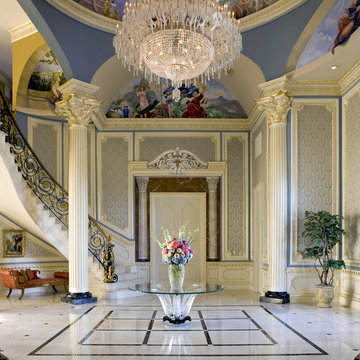
The ordered symmetry of the grand foyer conveys an overarching sense of simplicity. Murals surrounding the 32 foot-high dome depict allegories of the four elements: earth, wind, fire, and water. The curve of the sweeping stairway combines a solid mahogany handrail and hand wrought iron balusters accented with 18 K gold leaf. Column capitals and cornices are edged in 18 K gold leaf. Inset wall panels in silk add warmth. A Lalique Cactus table accented with a Lalique Angelique vase anchors the space. The floor is rare Italian Porto gold marble highlighted with honey onyx. photo: Gordon Beall
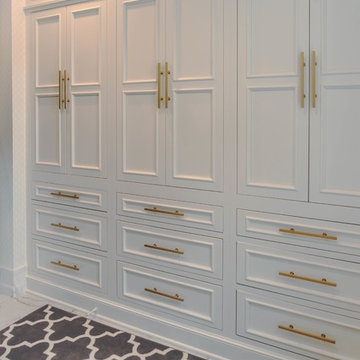
Mittelgroßer Klassischer Eingang mit Stauraum, weißer Wandfarbe, Marmorboden und weißem Boden in Detroit

Grand front entrance with marble floor. Wall paneling in two colors, with metal wall sconces.
Großes Klassisches Foyer mit beiger Wandfarbe, Marmorboden, Doppeltür und dunkler Holzhaustür in Washington, D.C.
Großes Klassisches Foyer mit beiger Wandfarbe, Marmorboden, Doppeltür und dunkler Holzhaustür in Washington, D.C.
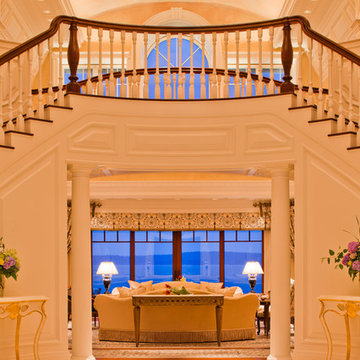
Architecture and Builder | Knickerbocker Group
Interior Design | Urban Dwellings
Photography | Brian Vanden Brink
Geräumiges Klassisches Foyer mit Marmorboden in Portland Maine
Geräumiges Klassisches Foyer mit Marmorboden in Portland Maine
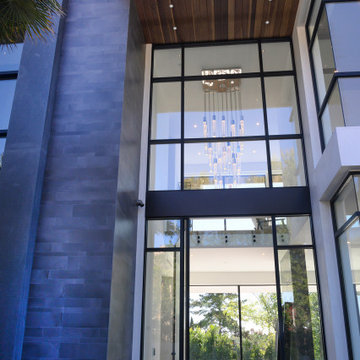
1" x 6" Mangara Ceiling Plank
Geräumiges Modernes Foyer mit weißer Wandfarbe, Marmorboden, Einzeltür, Haustür aus Metall und weißem Boden in Los Angeles
Geräumiges Modernes Foyer mit weißer Wandfarbe, Marmorboden, Einzeltür, Haustür aus Metall und weißem Boden in Los Angeles
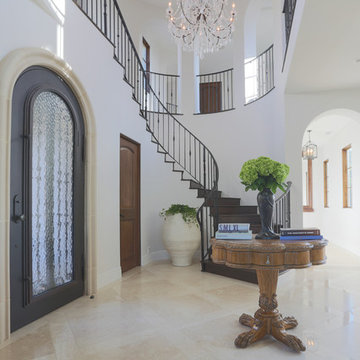
Großes Mediterranes Foyer mit grauer Wandfarbe, Marmorboden, Einzeltür und schwarzer Haustür in San Diego

Gorgeous 2-story entry with curving staircase, dramatic sconce lighting and custom pedestal
Geräumiges Klassisches Foyer mit weißer Wandfarbe, Marmorboden, Doppeltür, schwarzer Haustür, weißem Boden und gewölbter Decke in New York
Geräumiges Klassisches Foyer mit weißer Wandfarbe, Marmorboden, Doppeltür, schwarzer Haustür, weißem Boden und gewölbter Decke in New York
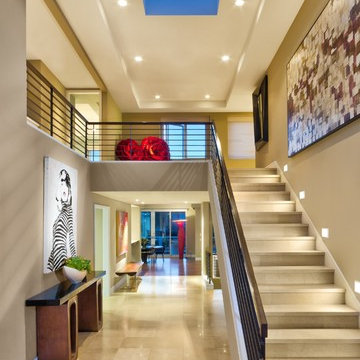
Dramatic contemporary steel railing staircase greet guests in this modern oceanfront estate featuring furnishings by Berman Rosetti, Mimi London and Clark Functional Art.
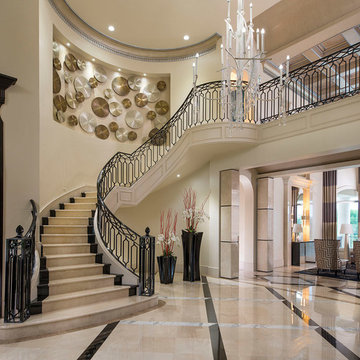
AVID Associates designed this opulent foyer with custom cut, patterned marble floors and includes a marble staircase with a black granite runner detail. The chandelier was custom designed by AVID.
Dan Piassick
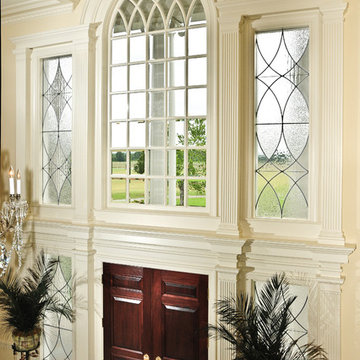
This magnificent Palladian two story entrance is highlighted with an arched true divided light transom, lead and seeded glass sidelights and a solid wood French door. The doors are solid wood with raised panels flanked with dentil work columns that compliment this traditional style home's grand entrance.
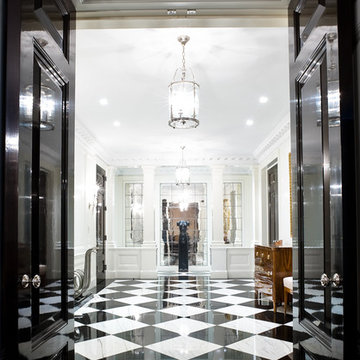
Klassisches Foyer mit weißer Wandfarbe, Marmorboden, Doppeltür und schwarzer Haustür in New York
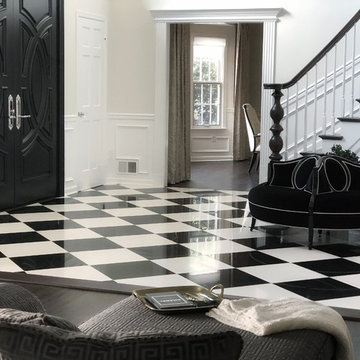
Großes Klassisches Foyer mit weißer Wandfarbe, Marmorboden, Doppeltür, schwarzer Haustür und schwarzem Boden in Sonstige
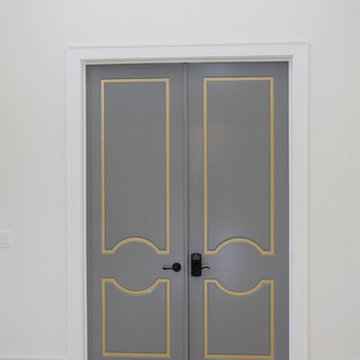
This modern mansion has a grand entrance indeed. To the right is a glorious 3 story stairway with custom iron and glass stair rail. The dining room has dramatic black and gold metallic accents. To the left is a home office, entrance to main level master suite and living area with SW0077 Classic French Gray fireplace wall highlighted with golden glitter hand applied by an artist. Light golden crema marfil stone tile floors, columns and fireplace surround add warmth. The chandelier is surrounded by intricate ceiling details. Just around the corner from the elevator we find the kitchen with large island, eating area and sun room. The SW 7012 Creamy walls and SW 7008 Alabaster trim and ceilings calm the beautiful home.
Exklusive Eingang mit Marmorboden Ideen und Design
7