Exklusive Eingang mit Marmorboden Ideen und Design
Suche verfeinern:
Budget
Sortieren nach:Heute beliebt
101 – 120 von 1.024 Fotos
1 von 3
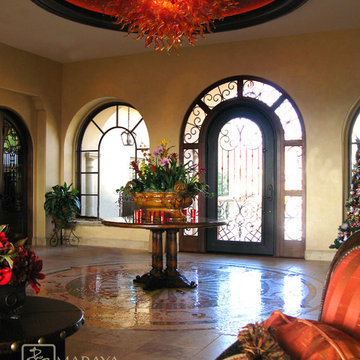
Domed ceiling in this Tuscan Villa has a handblown glass chandelier. The domed ceiling is painted red and gold by a local artist, the floor has a custom designed mosaic medallion.
Wonderfully colorful and full of energy, this is a large Italian Villa for a young family. Designed to be as bright, wild and fun as the Winn Resort in Las Vegas.
Children are growing up here, bowling, gaming, as the rest of the home features hand carved woods and limestones, handmade custom mosaics and rich textures. Kitchen area has a mosaic name shield behind range, whilst above the range is a a carved limestone range hood. Reds feature strongly in this beautiful home, as well as black and cream. Wrought iron fixtures including the stair rails, lighting and fireplace screens. Outdoor loggia lounge areas and bar b q areas, are all also designed by Maraya Interior Design, along with the multiple outdoor walks and halls. The entry shows a red glass chandelier inside a dome, with arched doors and windows.
Project Location: Santa Barbara, California. Project designed by Maraya Interior Design. From their beautiful resort town of Ojai, they serve clients in Montecito, Hope Ranch, Malibu, Westlake and Calabasas, across the tri-county areas of Santa Barbara, Ventura and Los Angeles, south to Hidden Hills- north through Solvang and more.
Walls with thick plaster arches, simple and intricate tile designs, barrel vaulted ceilings and creative wrought iron designs feel very natural and earthy in the warm Southern California sun. Hand made arched iron doors at the end of long gallery halls with exceptional custom Malibu tile, marble mosaics and limestone flooring throughout these sprawling homes feel right at home here from Malibu to Montecito and Santa Ynez. Loggia, bar b q, and pool houses designed to keep the cool in, heat out, with an abundance of views through arched windows and terra cotta tile. Kitchen design includes all natural stone counters of marble and granite, large range with carved stone, copper or plaster range hood and custom tile or mosaic back splash. Staircase designs include handpainted Malibu Tile and mosaic risers with wrought iron railings. Master Bath includes tiled arches, wainscot and limestone floors. Bedrooms tucked into deep arches filled with blues and gold walls, rich colors. Wood burning fireplaces with iron doors, great rooms filled with hand knotted rugs and custom upholstery in this rich and luxe homes. Stained wood beams and trusses, planked ceilings, and groin vaults combined give a gentle coolness throughout. Moorish, Spanish and Moroccan accents throughout most of these fine homes gives a distinctive California Exotic feel.
Project Location: various areas throughout Southern California. Projects designed by Maraya Interior Design. From their beautiful resort town of Ojai, they serve clients in Montecito, Hope Ranch, Malibu, Westlake and Calabasas, across the tri-county areas of Santa Barbara, Ventura and Los Angeles, south to Hidden Hills- north through Solvang and more.
Arc Design, architect
Dan Smith, contractor,
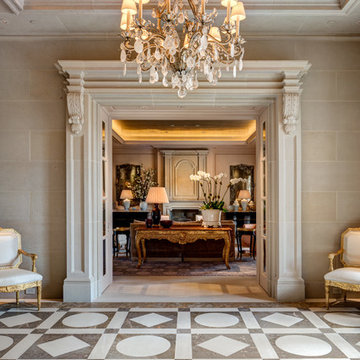
Stone clad Entry with carved stone cased openings and coved ceiling in gold leaf. Floors are a large scale pattern of French Buffon limestone and light and dark Café Tabaco marble.
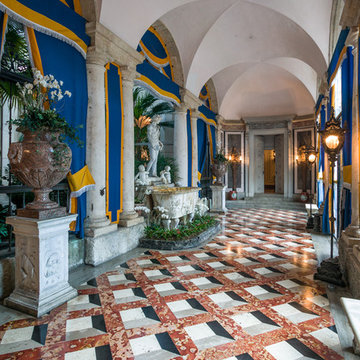
Entrance Loggia which opened onto the interior courtyard.
Großer Mediterraner Eingang mit Korridor und Marmorboden in Miami
Großer Mediterraner Eingang mit Korridor und Marmorboden in Miami

L'ingresso
Mittelgroßes Retro Foyer mit beiger Wandfarbe, Marmorboden, Doppeltür, heller Holzhaustür, beigem Boden und Holzdecke in Venedig
Mittelgroßes Retro Foyer mit beiger Wandfarbe, Marmorboden, Doppeltür, heller Holzhaustür, beigem Boden und Holzdecke in Venedig
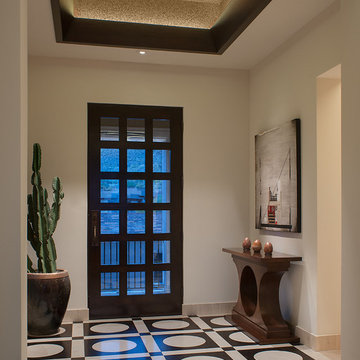
Mark Boisclair
Großes Modernes Foyer mit weißer Wandfarbe, Einzeltür, dunkler Holzhaustür und Marmorboden in Phoenix
Großes Modernes Foyer mit weißer Wandfarbe, Einzeltür, dunkler Holzhaustür und Marmorboden in Phoenix
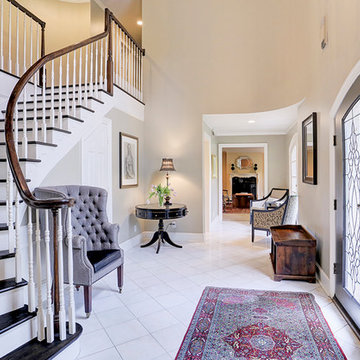
Großes Klassisches Foyer mit Marmorboden, Doppeltür, brauner Haustür und weißem Boden in Houston
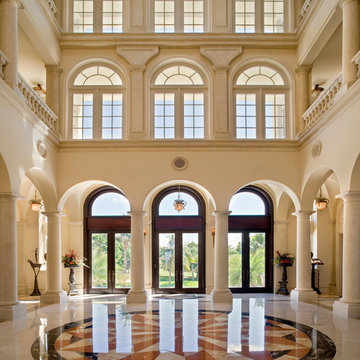
Greg Wilson & Clifford M. Scholz Architects
Geräumiges Klassisches Foyer mit beiger Wandfarbe, Marmorboden und buntem Boden in Tampa
Geräumiges Klassisches Foyer mit beiger Wandfarbe, Marmorboden und buntem Boden in Tampa
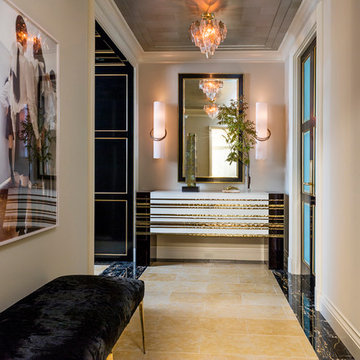
Photo by: Antoine Bootz
Interior design by: Craig & Company
Mittelgroßes Klassisches Foyer mit beiger Wandfarbe, Marmorboden, Doppeltür und schwarzer Haustür in New York
Mittelgroßes Klassisches Foyer mit beiger Wandfarbe, Marmorboden, Doppeltür und schwarzer Haustür in New York
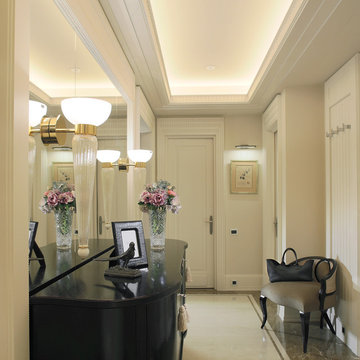
фото: С. Моргунов
Mittelgroßer Moderner Eingang mit Korridor, weißer Wandfarbe und Marmorboden in Moskau
Mittelgroßer Moderner Eingang mit Korridor, weißer Wandfarbe und Marmorboden in Moskau
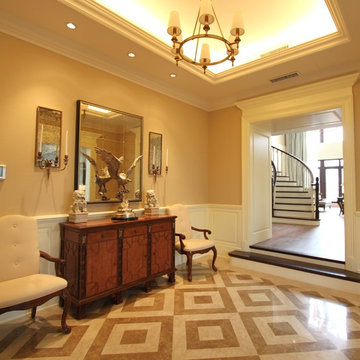
Custom Home, Interior Architecture project - view of elegant foyer with living room and stair beyond. Paneled opening into stair hall, inlaid marble flooring and cream painted trim and wainscoting. Tray ceiling with cove lighting and extensive millwork. Designed by Jane Ann Forney, project created in collaboration with ATA.

Geräumiger Moderner Eingang mit Korridor, weißer Wandfarbe, Marmorboden, weißem Boden und gewölbter Decke in Miami

Sofia Joelsson Design, Interior Design Services. Interior Foyer, two story New Orleans new construction. Marble porcelain tiles, Rod Iron dark wood Staircase, Crystal Chandelier, Wood Flooring, Colorful art, Mirror, Large baseboards, wainscot, Console Table, Living Room
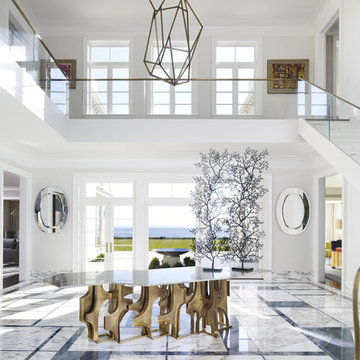
Großes Modernes Foyer mit weißer Wandfarbe, Marmorboden, Doppeltür, dunkler Holzhaustür und buntem Boden in New York

Modern home front entry features a voice over Internet Protocol Intercom Device to interface with the home's Crestron control system for voice communication at both the front door and gate.
Signature Estate featuring modern, warm, and clean-line design, with total custom details and finishes. The front includes a serene and impressive atrium foyer with two-story floor to ceiling glass walls and multi-level fire/water fountains on either side of the grand bronze aluminum pivot entry door. Elegant extra-large 47'' imported white porcelain tile runs seamlessly to the rear exterior pool deck, and a dark stained oak wood is found on the stairway treads and second floor. The great room has an incredible Neolith onyx wall and see-through linear gas fireplace and is appointed perfectly for views of the zero edge pool and waterway. The center spine stainless steel staircase has a smoked glass railing and wood handrail.
Photo courtesy Royal Palm Properties
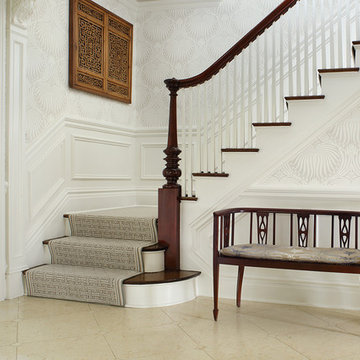
A light filled entry utilizing antique pieces with updated upholstery. Photography by Peter Rymwid.
Mittelgroßes Klassisches Foyer mit beiger Wandfarbe, Marmorboden, Einzeltür, dunkler Holzhaustür und beigem Boden in New York
Mittelgroßes Klassisches Foyer mit beiger Wandfarbe, Marmorboden, Einzeltür, dunkler Holzhaustür und beigem Boden in New York
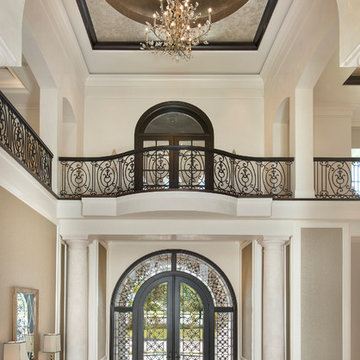
Grand Entry
Geräumiges Klassisches Foyer mit beiger Wandfarbe, Marmorboden, Doppeltür und Haustür aus Metall in Miami
Geräumiges Klassisches Foyer mit beiger Wandfarbe, Marmorboden, Doppeltür und Haustür aus Metall in Miami
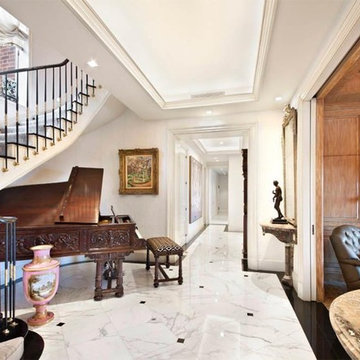
Custom Zuber wallpaper brings the architectural details into relief. The antique piano was purchased from the previous owners, the piano has been in the apartment for over 40 years.
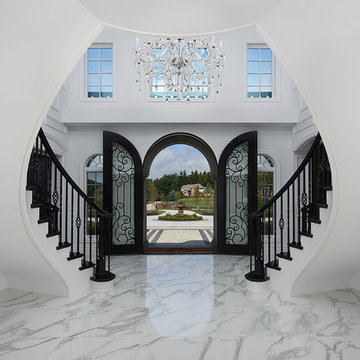
Tutto Interiors signature photo. Full design of all Architectural details and finishes which includes custom designed Millwork and styling throughout.
Photography by Carlson Productions LLC
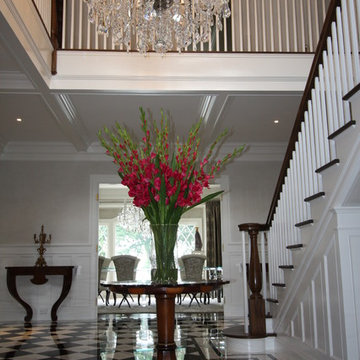
1920's remodeled 2-story foyer with black & white marble tile, custom molding, coffered ceiling, crystal chandelier, and beautiful wood tread staircase to second floor.
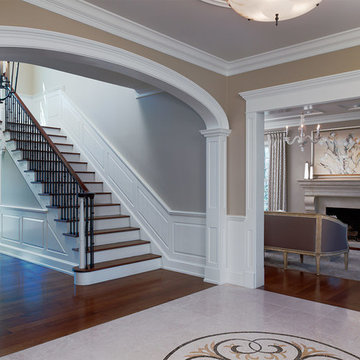
Marble entryway foyer
Mittelgroßes Klassisches Foyer mit beiger Wandfarbe, Marmorboden, Doppeltür und dunkler Holzhaustür in Philadelphia
Mittelgroßes Klassisches Foyer mit beiger Wandfarbe, Marmorboden, Doppeltür und dunkler Holzhaustür in Philadelphia
Exklusive Eingang mit Marmorboden Ideen und Design
6