Exklusive Eingang mit Marmorboden Ideen und Design
Suche verfeinern:
Budget
Sortieren nach:Heute beliebt
161 – 180 von 1.024 Fotos
1 von 3
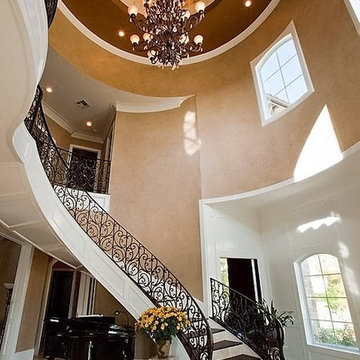
Through the use of metallic plasters and metallic foil applications, we created a dramatic entry dome for this clients grand entry area. Copyright © 2016 The Artists Hands
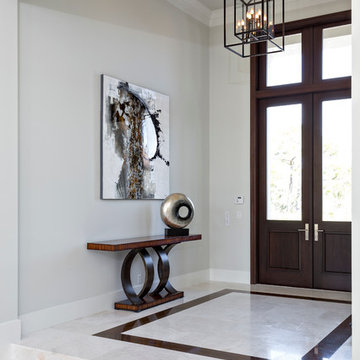
Contemporary Style
Architectural Photography - Ron Rosenzweig
Großes Modernes Foyer mit grauer Wandfarbe, Marmorboden, Doppeltür und dunkler Holzhaustür in Miami
Großes Modernes Foyer mit grauer Wandfarbe, Marmorboden, Doppeltür und dunkler Holzhaustür in Miami
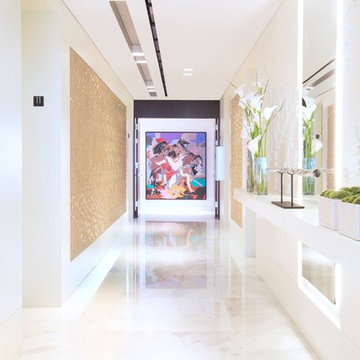
Miami Interior Designers - Residential Interior Design Project in Miami, FL. Regalia is an ultra-luxurious, one unit per floor residential tower. The 7600 square foot floor plate/balcony seen here was designed by Britto Charette.
Photo: Alexia Fodere
Interior Design : Miami , New York Interior Designers: Britto Charette interiors. www.brittocharette.com
Modern interior decorators, Modern interior decorator, Contemporary Interior Designers, Contemporary Interior Designer, Interior design decorators, Interior design decorator, Interior Decoration and Design, Black Interior Designers, Black Interior Designer
Interior designer, Interior designers, Interior design decorators, Interior design decorator, Home interior designers, Home interior designer, Interior design companies, interior decorators, Interior decorator, Decorators, Decorator, Miami Decorators, Miami Decorator, Decorators, Miami Decorator, Miami Interior Design Firm, Interior Design Firms, Interior Designer Firm, Interior Designer Firms, Interior design, Interior designs, home decorators, Ocean front, Luxury home in Miami Beach, Living Room, master bedroom, master bathroom, powder room, Miami, Miami Interior Designers, Miami Interior Designer, Interior Designers Miami, Interior Designer Miami, Modern Interior Designers, Modern Interior Designer, Interior decorating Miami
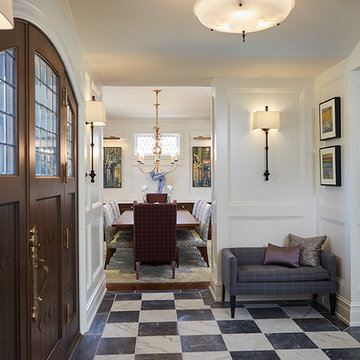
Builder: J. Peterson Homes
Interior Designer: Francesca Owens
Photographers: Ashley Avila Photography, Bill Hebert, & FulView
Capped by a picturesque double chimney and distinguished by its distinctive roof lines and patterned brick, stone and siding, Rookwood draws inspiration from Tudor and Shingle styles, two of the world’s most enduring architectural forms. Popular from about 1890 through 1940, Tudor is characterized by steeply pitched roofs, massive chimneys, tall narrow casement windows and decorative half-timbering. Shingle’s hallmarks include shingled walls, an asymmetrical façade, intersecting cross gables and extensive porches. A masterpiece of wood and stone, there is nothing ordinary about Rookwood, which combines the best of both worlds.
Once inside the foyer, the 3,500-square foot main level opens with a 27-foot central living room with natural fireplace. Nearby is a large kitchen featuring an extended island, hearth room and butler’s pantry with an adjacent formal dining space near the front of the house. Also featured is a sun room and spacious study, both perfect for relaxing, as well as two nearby garages that add up to almost 1,500 square foot of space. A large master suite with bath and walk-in closet which dominates the 2,700-square foot second level which also includes three additional family bedrooms, a convenient laundry and a flexible 580-square-foot bonus space. Downstairs, the lower level boasts approximately 1,000 more square feet of finished space, including a recreation room, guest suite and additional storage.
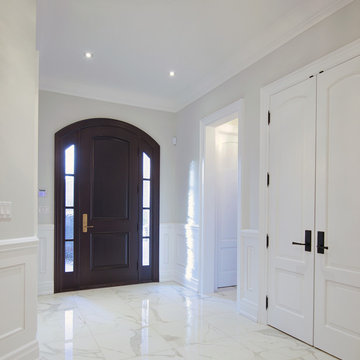
Andrew Snow
Große Moderne Haustür mit weißer Wandfarbe, Marmorboden, Einzeltür und dunkler Holzhaustür in Toronto
Große Moderne Haustür mit weißer Wandfarbe, Marmorboden, Einzeltür und dunkler Holzhaustür in Toronto
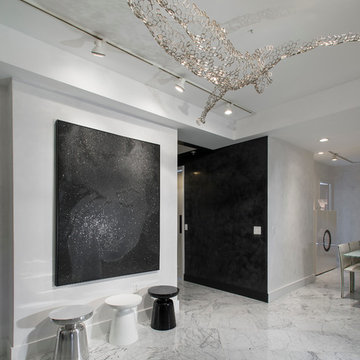
Located in one of the Ritz residential towers in Boston, the project was a complete renovation. The design and scope of work included the entire residence from marble flooring throughout, to movement of walls, new kitchen, bathrooms, all furnishings, lighting, closets, artwork and accessories. Smart home sound and wifi integration throughout including concealed electronic window treatments.
The challenge for the final project design was multifaceted. First and foremost to maintain a light, sheer appearance in the main open areas, while having a considerable amount of seating for living, dining and entertaining purposes. All the while giving an inviting peaceful feel,
and never interfering with the view which was of course the piece de resistance throughout.
Bringing a unique, individual feeling to each of the private rooms to surprise and stimulate the eye while navigating through the residence was also a priority and great pleasure to work on, while incorporating small details within each room to bind the flow from area to area which would not be necessarily obvious to the eye, but palpable in our minds in a very suttle manner. The combination of luxurious textures throughout brought a third dimension into the environments, and one of the many aspects that made the project so exceptionally unique, and a true pleasure to have created. Reach us www.themorsoncollection.com
Photography by Elevin Studio.
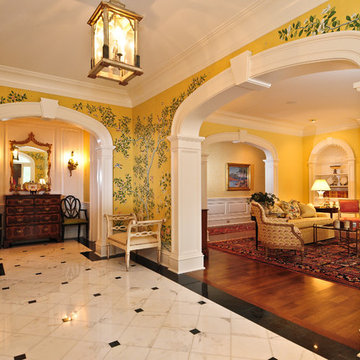
A bright and inviting foyer with the three identical elliptical arches completed with a keystone and flat recessed pilasters made from solid hardwood poplar. The arches compliment the large base moulding and raised panel wainscotting in the hallway. The shell niche in the living room adds grandeur to the clean lines of the arch that reflects the style of the entry arches.
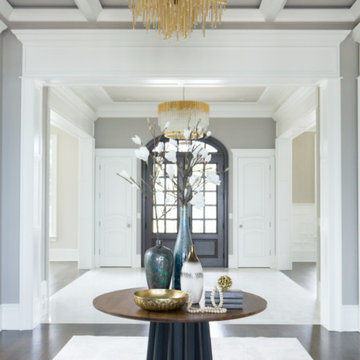
Grand entry with a soothing color palette and brass accents.
Builder: Heritage Luxury Homes
Geräumiges Klassisches Foyer mit grauer Wandfarbe, Marmorboden, Doppeltür, brauner Haustür und weißem Boden in Chicago
Geräumiges Klassisches Foyer mit grauer Wandfarbe, Marmorboden, Doppeltür, brauner Haustür und weißem Boden in Chicago
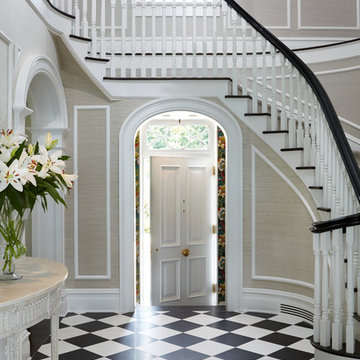
Photography by Keith Scott Morton
From grand estates, to exquisite country homes, to whole house renovations, the quality and attention to detail of a "Significant Homes" custom home is immediately apparent. Full time on-site supervision, a dedicated office staff and hand picked professional craftsmen are the team that take you from groundbreaking to occupancy. Every "Significant Homes" project represents 45 years of luxury homebuilding experience, and a commitment to quality widely recognized by architects, the press and, most of all....thoroughly satisfied homeowners. Our projects have been published in Architectural Digest 6 times along with many other publications and books. Though the lion share of our work has been in Fairfield and Westchester counties, we have built homes in Palm Beach, Aspen, Maine, Nantucket and Long Island.
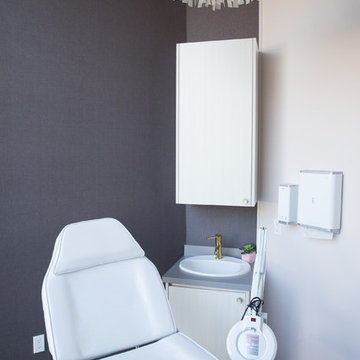
Mittelgroßes Modernes Foyer mit Marmorboden, Doppeltür, Haustür aus Glas und weißem Boden in Los Angeles
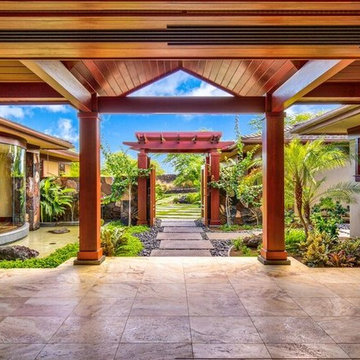
Große Rustikale Haustür mit beiger Wandfarbe, Marmorboden, Doppeltür und hellbrauner Holzhaustür in Hawaii
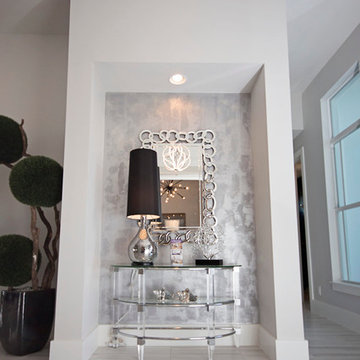
This beautiful front entry alcove is perfectly decorated to catch the eyes of visitors! The wall papered wall, along with the abstract wall mirror, silver lamp with an over sized black shade and chrome console table make this area a guaranteed conversation piece!
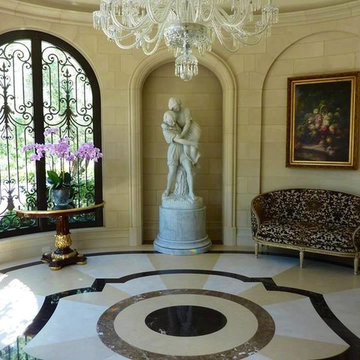
Stone and marble floor, faux stone walls, iron and bronze windows and door.
Mittelgroßes Mediterranes Foyer mit beiger Wandfarbe, Marmorboden und buntem Boden in Los Angeles
Mittelgroßes Mediterranes Foyer mit beiger Wandfarbe, Marmorboden und buntem Boden in Los Angeles
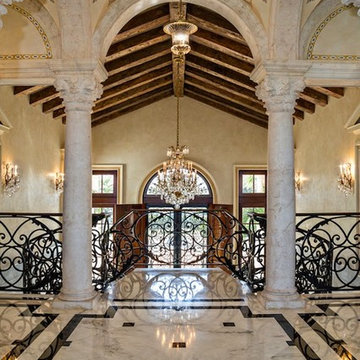
Geräumiges Mediterranes Foyer mit beiger Wandfarbe, Marmorboden, Doppeltür und buntem Boden in Miami
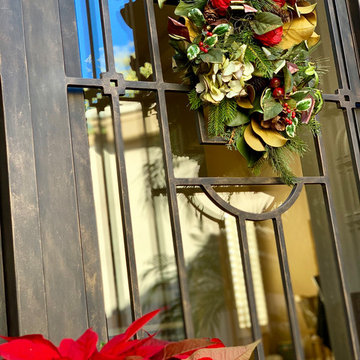
Großes Klassisches Foyer mit beiger Wandfarbe, Marmorboden, Einzeltür, Haustür aus Metall und beigem Boden in Phoenix
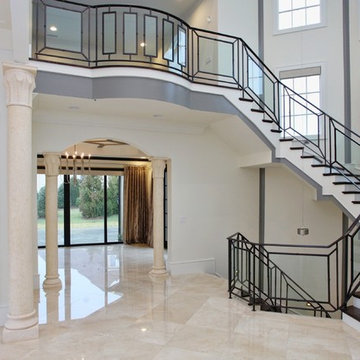
This modern mansion has a grand entrance indeed. To the right is a glorious 3 story stairway with custom iron and glass stair rail. The dining room has dramatic black and gold metallic accents. To the left is a home office, entrance to main level master suite and living area with SW0077 Classic French Gray fireplace wall highlighted with golden glitter hand applied by an artist. Light golden crema marfil stone tile floors, columns and fireplace surround add warmth. The chandelier is surrounded by intricate ceiling details. Just around the corner from the elevator we find the kitchen with large island, eating area and sun room. The SW 7012 Creamy walls and SW 7008 Alabaster trim and ceilings calm the beautiful home.
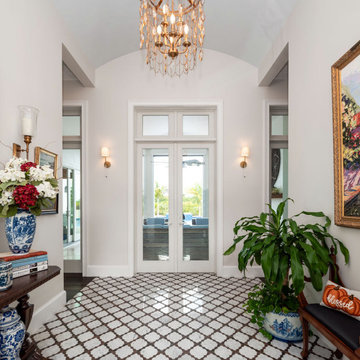
Decorative entryway displaying art and collected Chinese pottery, with a decorative marble tile inlay accenting the dark wood floors. Grandeur is added with high arched ceilings, wall sconces, the chandelier and french doors.
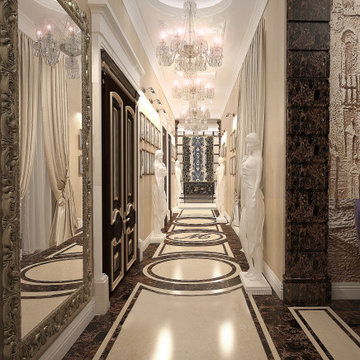
Großer Klassischer Eingang mit Vestibül, beiger Wandfarbe, Marmorboden, Doppeltür, brauner Haustür, buntem Boden, Kassettendecke und Wandpaneelen in Moskau
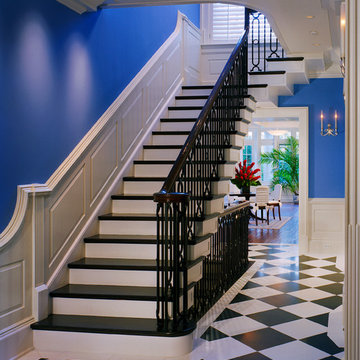
Hoachlander Davis Photography
Mittelgroßes Klassisches Foyer mit blauer Wandfarbe, Marmorboden und buntem Boden in Washington, D.C.
Mittelgroßes Klassisches Foyer mit blauer Wandfarbe, Marmorboden und buntem Boden in Washington, D.C.
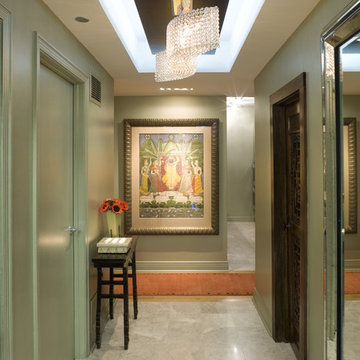
Chicago high rise luxury condominium on Lake Michigan Elegant entry in metallic blue wall finish for wall and woodwork. Marble floors. An Antique Chinese door retrofitted for powder room . Pichvai antique painting theme.Odegard runner for hall in orange and cheetah pattern
large crystal contemporary chandelier installed in a recessed soffit with low voltage
Exklusive Eingang mit Marmorboden Ideen und Design
9