Exklusive Eklektische Badezimmer Ideen und Design
Suche verfeinern:
Budget
Sortieren nach:Heute beliebt
1 – 20 von 1.210 Fotos
1 von 3

The second-floor bath in this Brooklyn brownstone was a complete gut job. We covered 3 quarters of the walls in large-scale marble tile—but the glass enclosed shower features a pony wall of marble tile that continues onto the shower walls and ceiling. A vessel sink sits atop a white-granite vanity / countertop that's large enough to accommodate an adjacent sitting area. A huge freestanding soaking tub remains separate from the shower—we really made the most of this space without having to make major structural changes. Black hex tile with white grout covers the floor.

Großes Stilmix Badezimmer En Suite mit flächenbündigen Schrankfronten, braunen Schränken, Einbaubadewanne, bodengleicher Dusche, weißen Fliesen, Marmorfliesen, Marmorboden, Unterbauwaschbecken, Marmor-Waschbecken/Waschtisch, weißem Boden, offener Dusche, weißer Waschtischplatte, Wandnische, Doppelwaschbecken, eingebautem Waschtisch und Tapetenwänden in Atlanta

Master bath featuring dual sinks and a large walk-in shower
Kleines Eklektisches Badezimmer En Suite mit Schrankfronten im Shaker-Stil, blauen Schränken, offener Dusche, Toilette mit Aufsatzspülkasten, grauen Fliesen, Porzellanfliesen, grauer Wandfarbe, Mosaik-Bodenfliesen, Unterbauwaschbecken, Quarzwerkstein-Waschtisch, grauem Boden, offener Dusche, weißer Waschtischplatte, Duschbank, Doppelwaschbecken und eingebautem Waschtisch in Houston
Kleines Eklektisches Badezimmer En Suite mit Schrankfronten im Shaker-Stil, blauen Schränken, offener Dusche, Toilette mit Aufsatzspülkasten, grauen Fliesen, Porzellanfliesen, grauer Wandfarbe, Mosaik-Bodenfliesen, Unterbauwaschbecken, Quarzwerkstein-Waschtisch, grauem Boden, offener Dusche, weißer Waschtischplatte, Duschbank, Doppelwaschbecken und eingebautem Waschtisch in Houston
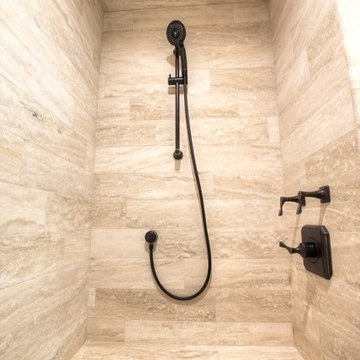
www.vanessamphoto.com
Großes Eklektisches Badezimmer En Suite mit Aufsatzwaschbecken, dunklen Holzschränken, gefliestem Waschtisch, freistehender Badewanne, Duschnische, farbigen Fliesen, Steinfliesen, beiger Wandfarbe und Schieferboden in Orange County
Großes Eklektisches Badezimmer En Suite mit Aufsatzwaschbecken, dunklen Holzschränken, gefliestem Waschtisch, freistehender Badewanne, Duschnische, farbigen Fliesen, Steinfliesen, beiger Wandfarbe und Schieferboden in Orange County

The indigo vanity and its brass hardware stand in perfect harmony with the mirror, which elegantly reflects the marble shower.
Kleines Stilmix Duschbad mit Schrankfronten mit vertiefter Füllung, blauen Schränken, Marmorfliesen, Marmorboden, Marmor-Waschbecken/Waschtisch, weißem Boden, weißer Waschtischplatte, eingebautem Waschtisch, Tapetenwänden, bodengleicher Dusche, Toilette mit Aufsatzspülkasten, Aufsatzwaschbecken, Falttür-Duschabtrennung, Wandnische und Einzelwaschbecken in Minneapolis
Kleines Stilmix Duschbad mit Schrankfronten mit vertiefter Füllung, blauen Schränken, Marmorfliesen, Marmorboden, Marmor-Waschbecken/Waschtisch, weißem Boden, weißer Waschtischplatte, eingebautem Waschtisch, Tapetenwänden, bodengleicher Dusche, Toilette mit Aufsatzspülkasten, Aufsatzwaschbecken, Falttür-Duschabtrennung, Wandnische und Einzelwaschbecken in Minneapolis

This transformation started with a builder grade bathroom and was expanded into a sauna wet room. With cedar walls and ceiling and a custom cedar bench, the sauna heats the space for a relaxing dry heat experience. The goal of this space was to create a sauna in the secondary bathroom and be as efficient as possible with the space. This bathroom transformed from a standard secondary bathroom to a ergonomic spa without impacting the functionality of the bedroom.
This project was super fun, we were working inside of a guest bedroom, to create a functional, yet expansive bathroom. We started with a standard bathroom layout and by building out into the large guest bedroom that was used as an office, we were able to create enough square footage in the bathroom without detracting from the bedroom aesthetics or function. We worked with the client on her specific requests and put all of the materials into a 3D design to visualize the new space.
Houzz Write Up: https://www.houzz.com/magazine/bathroom-of-the-week-stylish-spa-retreat-with-a-real-sauna-stsetivw-vs~168139419
The layout of the bathroom needed to change to incorporate the larger wet room/sauna. By expanding the room slightly it gave us the needed space to relocate the toilet, the vanity and the entrance to the bathroom allowing for the wet room to have the full length of the new space.
This bathroom includes a cedar sauna room that is incorporated inside of the shower, the custom cedar bench follows the curvature of the room's new layout and a window was added to allow the natural sunlight to come in from the bedroom. The aromatic properties of the cedar are delightful whether it's being used with the dry sauna heat and also when the shower is steaming the space. In the shower are matching porcelain, marble-look tiles, with architectural texture on the shower walls contrasting with the warm, smooth cedar boards. Also, by increasing the depth of the toilet wall, we were able to create useful towel storage without detracting from the room significantly.
This entire project and client was a joy to work with.

The Home Doctors Inc
Kleines Eklektisches Badezimmer En Suite mit offenen Schränken, hellen Holzschränken, offener Dusche, Toilette mit Aufsatzspülkasten, blauen Fliesen, farbigen Fliesen, Glasfliesen, blauer Wandfarbe, Porzellan-Bodenfliesen, integriertem Waschbecken und Mineralwerkstoff-Waschtisch in San Francisco
Kleines Eklektisches Badezimmer En Suite mit offenen Schränken, hellen Holzschränken, offener Dusche, Toilette mit Aufsatzspülkasten, blauen Fliesen, farbigen Fliesen, Glasfliesen, blauer Wandfarbe, Porzellan-Bodenfliesen, integriertem Waschbecken und Mineralwerkstoff-Waschtisch in San Francisco
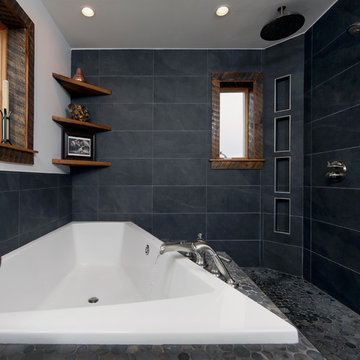
This dark and eclectic master bath combines reclaimed wood, large format tile, and mixed round tile with an asymmetrical tub to create a hideaway that you can immerse yourself in. Combined rainfall and hand shower with recessed shower niches provide many showering options, while the wet area is open to the large tub with additional hand shower and waterfall spout. A stunning eclectic light fixture provides whimsy and an air of the world traveler to the space.
jay@onsitestudios.com

Mittelgroßes Eklektisches Badezimmer mit Schrankfronten mit vertiefter Füllung, blauen Schränken, Löwenfuß-Badewanne, farbigen Fliesen, Marmorfliesen, Mosaik-Bodenfliesen, Marmor-Waschbecken/Waschtisch, buntem Boden, schwarzer Waschtischplatte, Einzelwaschbecken, eingebautem Waschtisch und Tapetenwänden in St. Louis

The Bathroom layout is open and linear. A long vanity with medicine cabinet storage above is opposite full height Walnut storage cabinets. A new wet room with plaster and marble tile walls has a shower and a custom marble soaking tub.
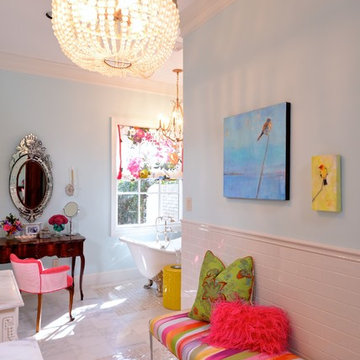
Michael Hunter
Großes Eklektisches Badezimmer mit Löwenfuß-Badewanne und blauer Wandfarbe in Dallas
Großes Eklektisches Badezimmer mit Löwenfuß-Badewanne und blauer Wandfarbe in Dallas

Sarah Hogan, Mary Weaver, Living etc
Kleines Stilmix Kinderbad mit blauer Wandfarbe, Marmorboden, Glasfronten, Einbaubadewanne, Toilette mit Aufsatzspülkasten, grünen Fliesen, Keramikfliesen, Waschtischkonsole und Marmor-Waschbecken/Waschtisch in London
Kleines Stilmix Kinderbad mit blauer Wandfarbe, Marmorboden, Glasfronten, Einbaubadewanne, Toilette mit Aufsatzspülkasten, grünen Fliesen, Keramikfliesen, Waschtischkonsole und Marmor-Waschbecken/Waschtisch in London
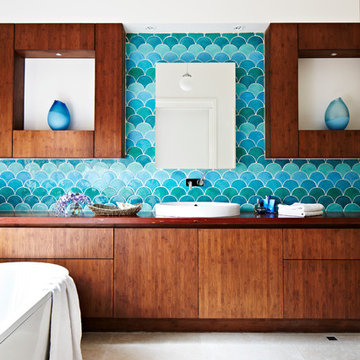
Mittelgroßes Stilmix Badezimmer En Suite mit Einbauwaschbecken, flächenbündigen Schrankfronten, hellbraunen Holzschränken, Waschtisch aus Holz, freistehender Badewanne, Eckdusche, Keramikfliesen, weißer Wandfarbe und Kalkstein in Melbourne

The shower back accent tile is from Arizona tile Reverie Series complimented with Arizona Tile Shibusa on the side walls.
Großes Stilmix Kinderbad mit profilierten Schrankfronten, grünen Schränken, Duschnische, Toilette mit Aufsatzspülkasten, braunen Fliesen, Keramikfliesen, weißer Wandfarbe, Porzellan-Bodenfliesen, Einbauwaschbecken, gefliestem Waschtisch, buntem Boden, Falttür-Duschabtrennung, beiger Waschtischplatte, WC-Raum, Doppelwaschbecken, eingebautem Waschtisch und Holzwänden in Portland
Großes Stilmix Kinderbad mit profilierten Schrankfronten, grünen Schränken, Duschnische, Toilette mit Aufsatzspülkasten, braunen Fliesen, Keramikfliesen, weißer Wandfarbe, Porzellan-Bodenfliesen, Einbauwaschbecken, gefliestem Waschtisch, buntem Boden, Falttür-Duschabtrennung, beiger Waschtischplatte, WC-Raum, Doppelwaschbecken, eingebautem Waschtisch und Holzwänden in Portland

The luxurious ensuite at our Alphington Riverside project featuring curved wall walk in shower and New York Marble vanity.
Interior Design - Camilla Molders Design
Architecture - Phooey Architect
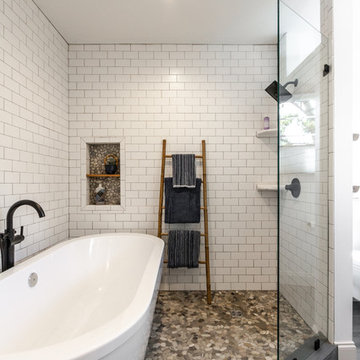
Großes Eklektisches Badezimmer En Suite mit freistehender Badewanne, Duschbadewanne, Toilette mit Aufsatzspülkasten, weißen Fliesen, Keramikfliesen, weißer Wandfarbe, Keramikboden, Wandwaschbecken und grauem Boden in Sonstige
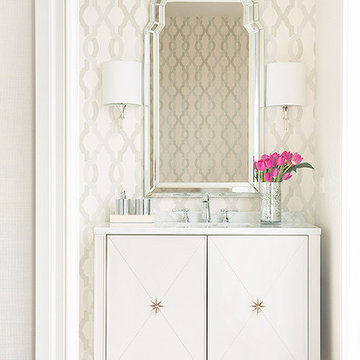
Photography by Jeff Roffman
Mittelgroßes Stilmix Duschbad mit Unterbauwaschbecken, verzierten Schränken, weißen Schränken, Marmor-Waschbecken/Waschtisch, weißer Wandfarbe, Marmorboden, weißen Fliesen und Steinfliesen in Atlanta
Mittelgroßes Stilmix Duschbad mit Unterbauwaschbecken, verzierten Schränken, weißen Schränken, Marmor-Waschbecken/Waschtisch, weißer Wandfarbe, Marmorboden, weißen Fliesen und Steinfliesen in Atlanta

View of her vanity. He has is own vanity, as well.
Großes Eklektisches Badezimmer En Suite mit Schrankfronten mit vertiefter Füllung, braunen Schränken, freistehender Badewanne, Duschnische, Toilette mit Aufsatzspülkasten, blauen Fliesen, Porzellanfliesen, weißer Wandfarbe, Marmorboden, Unterbauwaschbecken, Marmor-Waschbecken/Waschtisch, weißem Boden, Falttür-Duschabtrennung, weißer Waschtischplatte, Wandnische, Einzelwaschbecken, eingebautem Waschtisch und Wandpaneelen in Sonstige
Großes Eklektisches Badezimmer En Suite mit Schrankfronten mit vertiefter Füllung, braunen Schränken, freistehender Badewanne, Duschnische, Toilette mit Aufsatzspülkasten, blauen Fliesen, Porzellanfliesen, weißer Wandfarbe, Marmorboden, Unterbauwaschbecken, Marmor-Waschbecken/Waschtisch, weißem Boden, Falttür-Duschabtrennung, weißer Waschtischplatte, Wandnische, Einzelwaschbecken, eingebautem Waschtisch und Wandpaneelen in Sonstige

Vaulted bath with lots of light.
Großes Eklektisches Badezimmer En Suite mit Kassettenfronten, weißen Schränken, freistehender Badewanne, Duschnische, Bidet, weißen Fliesen, Porzellanfliesen, gelber Wandfarbe, Marmorboden, Unterbauwaschbecken, Marmor-Waschbecken/Waschtisch, grauem Boden, Falttür-Duschabtrennung, grauer Waschtischplatte, WC-Raum, Doppelwaschbecken, eingebautem Waschtisch und gewölbter Decke in Indianapolis
Großes Eklektisches Badezimmer En Suite mit Kassettenfronten, weißen Schränken, freistehender Badewanne, Duschnische, Bidet, weißen Fliesen, Porzellanfliesen, gelber Wandfarbe, Marmorboden, Unterbauwaschbecken, Marmor-Waschbecken/Waschtisch, grauem Boden, Falttür-Duschabtrennung, grauer Waschtischplatte, WC-Raum, Doppelwaschbecken, eingebautem Waschtisch und gewölbter Decke in Indianapolis
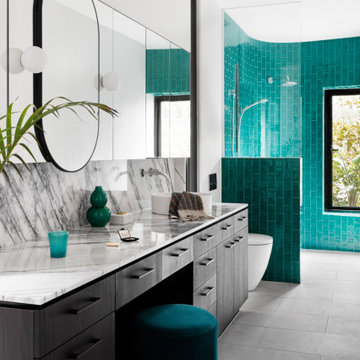
The luxurious ensuite at our Alphington Riverside project featuring curved wall walk in shower and New York Marble vanity.
Interior Design - Camilla Molders Design
Architecture - Phooey Architect
Exklusive Eklektische Badezimmer Ideen und Design
1