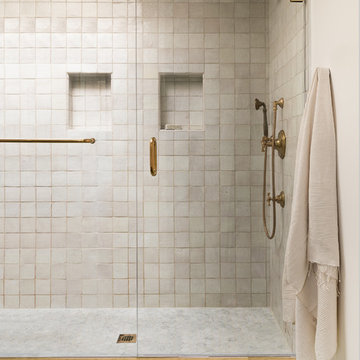Exklusive Eklektische Badezimmer Ideen und Design
Suche verfeinern:
Budget
Sortieren nach:Heute beliebt
101 – 120 von 1.206 Fotos
1 von 3
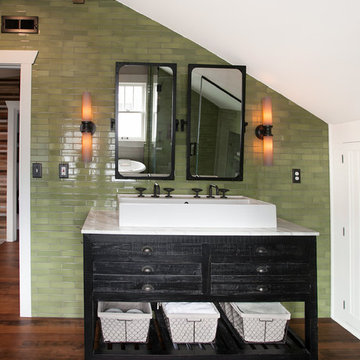
Jill Chatterjee photography
Mittelgroßes Stilmix Badezimmer En Suite mit verzierten Schränken, Schränken im Used-Look, Löwenfuß-Badewanne, Eckdusche, Toilette mit Aufsatzspülkasten, grünen Fliesen, Keramikfliesen, grauer Wandfarbe, braunem Holzboden, Aufsatzwaschbecken und Marmor-Waschbecken/Waschtisch in Seattle
Mittelgroßes Stilmix Badezimmer En Suite mit verzierten Schränken, Schränken im Used-Look, Löwenfuß-Badewanne, Eckdusche, Toilette mit Aufsatzspülkasten, grünen Fliesen, Keramikfliesen, grauer Wandfarbe, braunem Holzboden, Aufsatzwaschbecken und Marmor-Waschbecken/Waschtisch in Seattle
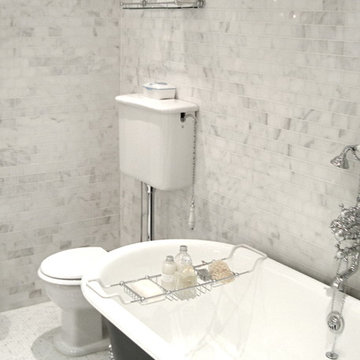
Großes Eklektisches Badezimmer En Suite mit Waschtischkonsole, Löwenfuß-Badewanne, Wandtoilette mit Spülkasten, Quarzwerkstein-Waschtisch, weißen Fliesen, Steinfliesen, verzierten Schränken, Eckdusche, weißer Wandfarbe und Marmorboden in New York
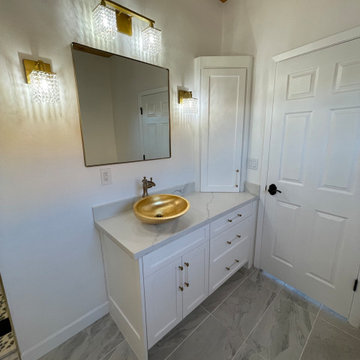
Mittelgroßes Stilmix Badezimmer En Suite mit Schrankfronten im Shaker-Stil, weißen Schränken, Löwenfuß-Badewanne, Duschnische, Wandtoilette mit Spülkasten, schwarz-weißen Fliesen, Porzellanfliesen, weißer Wandfarbe, Porzellan-Bodenfliesen, Aufsatzwaschbecken, Quarzwerkstein-Waschtisch, grauem Boden, Falttür-Duschabtrennung, weißer Waschtischplatte, Wandnische, Einzelwaschbecken, eingebautem Waschtisch, freigelegten Dachbalken und vertäfelten Wänden in Phoenix
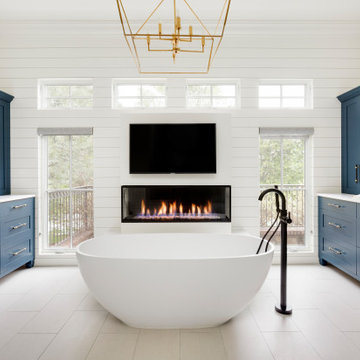
Geräumiges Eklektisches Badezimmer En Suite mit verzierten Schränken, blauen Schränken, freistehender Badewanne, Doppeldusche, Zementfliesen, Quarzwerkstein-Waschtisch, Falttür-Duschabtrennung, weißer Waschtischplatte, Doppelwaschbecken, eingebautem Waschtisch und Holzdielenwänden in Denver
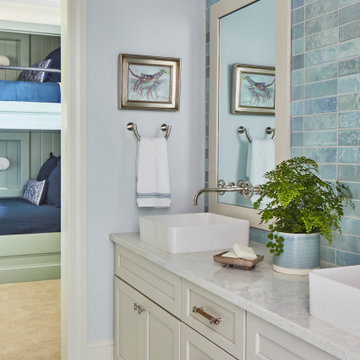
A view of the vanity in the "Jack and Jill" bathroom. The bath connects to the bunk room and adjoining bedroom. The toilet and shower are located in a separate room.
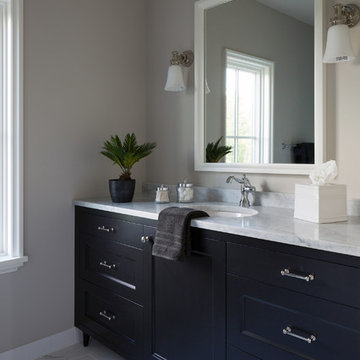
Hendel Homes
Landmark Photography
Mittelgroßes Eklektisches Kinderbad mit Schrankfronten mit vertiefter Füllung, schwarzen Schränken, beiger Wandfarbe, Unterbauwaschbecken und Marmor-Waschbecken/Waschtisch
Mittelgroßes Eklektisches Kinderbad mit Schrankfronten mit vertiefter Füllung, schwarzen Schränken, beiger Wandfarbe, Unterbauwaschbecken und Marmor-Waschbecken/Waschtisch
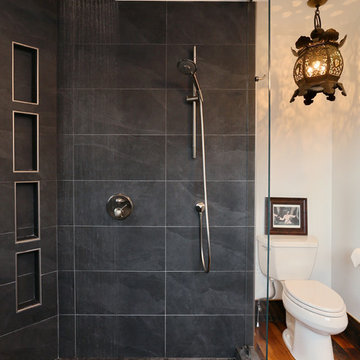
This dark and eclectic master bath combines reclaimed wood, large format tile, and mixed round tile with an asymmetrical tub to create a hideaway that you can immerse yourself in. Combined rainfall and hand shower with recessed shower niches provide many showering options, while the wet area is open to the large tub with additional hand shower and waterfall spout. A stunning eclectic light fixture provides whimsy and an air of the world traveler to the space.
jay@onsitestudios.com
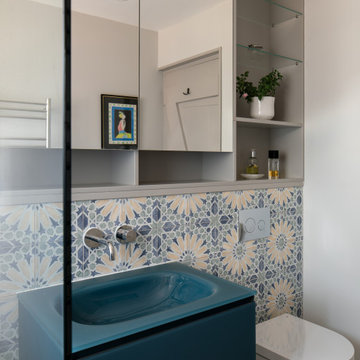
Guest bathroom with bespoke cabinetry and patterned tiles
Kleines Eklektisches Badezimmer En Suite mit flächenbündigen Schrankfronten, beigen Schränken, offener Dusche, Wandtoilette, grauen Fliesen, Porzellanfliesen, grauer Wandfarbe, Porzellan-Bodenfliesen, integriertem Waschbecken, Glaswaschbecken/Glaswaschtisch, beigem Boden, offener Dusche, Einzelwaschbecken, schwebendem Waschtisch und gewölbter Decke in Sussex
Kleines Eklektisches Badezimmer En Suite mit flächenbündigen Schrankfronten, beigen Schränken, offener Dusche, Wandtoilette, grauen Fliesen, Porzellanfliesen, grauer Wandfarbe, Porzellan-Bodenfliesen, integriertem Waschbecken, Glaswaschbecken/Glaswaschtisch, beigem Boden, offener Dusche, Einzelwaschbecken, schwebendem Waschtisch und gewölbter Decke in Sussex
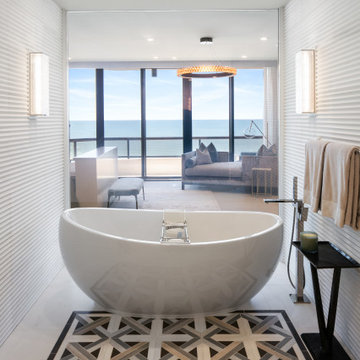
Großes Eklektisches Badezimmer En Suite mit flächenbündigen Schrankfronten, dunklen Holzschränken, freistehender Badewanne, Doppeldusche, Wandtoilette mit Spülkasten, weißen Fliesen, Marmorfliesen, weißer Wandfarbe, Mosaik-Bodenfliesen, Unterbauwaschbecken, Marmor-Waschbecken/Waschtisch, weißem Boden, Falttür-Duschabtrennung, weißer Waschtischplatte, WC-Raum, Einzelwaschbecken und eingebautem Waschtisch in Tampa
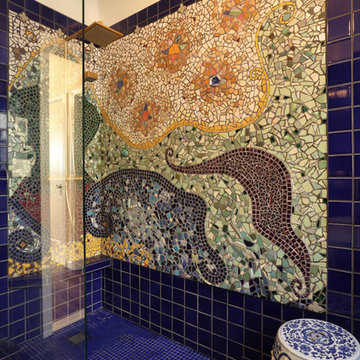
Photo Art Portraits, Shannon Butler
Kleines Stilmix Badezimmer En Suite mit verzierten Schränken, dunklen Holzschränken, Eckdusche, Wandtoilette, blauen Fliesen, Keramikfliesen, blauer Wandfarbe, Keramikboden, Unterbauwaschbecken, Quarzit-Waschtisch, blauem Boden und offener Dusche in Portland
Kleines Stilmix Badezimmer En Suite mit verzierten Schränken, dunklen Holzschränken, Eckdusche, Wandtoilette, blauen Fliesen, Keramikfliesen, blauer Wandfarbe, Keramikboden, Unterbauwaschbecken, Quarzit-Waschtisch, blauem Boden und offener Dusche in Portland
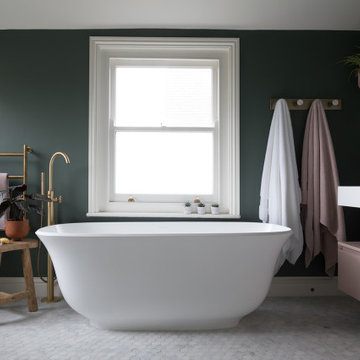
When the homeowners purchased this Victorian family home, this bathroom was originally a dressing room. With two beautiful large sash windows which have far-fetching views of the sea, it was immediately desired for a freestanding bath to be placed underneath the window so the views can be appreciated. This is truly a beautiful space that feels calm and collected when you walk in – the perfect antidote to the hustle and bustle of modern family life.
The bathroom is accessed from the main bedroom via a few steps. Honed marble hexagon tiles from Ca’Pietra adorn the floor and the Victoria + Albert Amiata freestanding bath with its organic curves and elegant proportions sits in front of the sash window for an elegant impact and view from the bedroom.
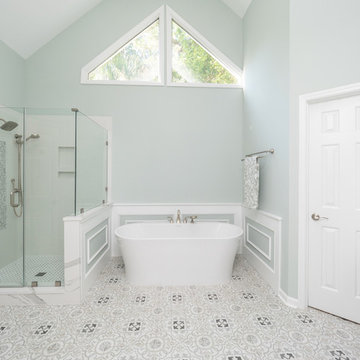
Großes Eklektisches Badezimmer En Suite mit grauen Schränken, freistehender Badewanne, grüner Wandfarbe, Porzellan-Bodenfliesen, Unterbauwaschbecken, Quarzwerkstein-Waschtisch und grauer Waschtischplatte in Charleston
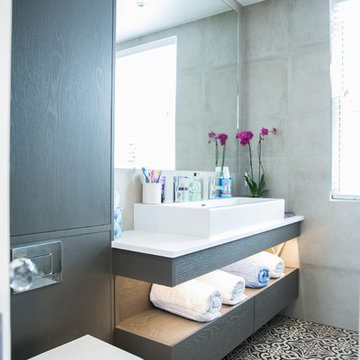
Pippa Wilson Photography
Mittelgroßes Eklektisches Kinderbad mit flächenbündigen Schrankfronten, dunklen Holzschränken, Wandtoilette, grauen Fliesen, Zementfliesen, grauer Wandfarbe, Keramikboden, Wandwaschbecken, Marmor-Waschbecken/Waschtisch, buntem Boden und weißer Waschtischplatte in London
Mittelgroßes Eklektisches Kinderbad mit flächenbündigen Schrankfronten, dunklen Holzschränken, Wandtoilette, grauen Fliesen, Zementfliesen, grauer Wandfarbe, Keramikboden, Wandwaschbecken, Marmor-Waschbecken/Waschtisch, buntem Boden und weißer Waschtischplatte in London
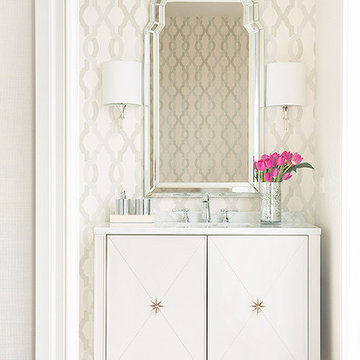
Photography by Jeff Roffman
Mittelgroßes Stilmix Duschbad mit Unterbauwaschbecken, verzierten Schränken, weißen Schränken, Marmor-Waschbecken/Waschtisch, weißer Wandfarbe, Marmorboden, weißen Fliesen und Steinfliesen in Atlanta
Mittelgroßes Stilmix Duschbad mit Unterbauwaschbecken, verzierten Schränken, weißen Schränken, Marmor-Waschbecken/Waschtisch, weißer Wandfarbe, Marmorboden, weißen Fliesen und Steinfliesen in Atlanta
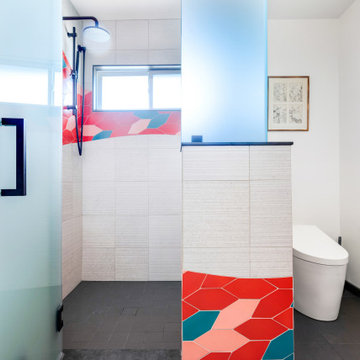
Großes Eklektisches Badezimmer En Suite mit flächenbündigen Schrankfronten, roten Schränken, Eckdusche, Toilette mit Aufsatzspülkasten, Mosaikfliesen, weißer Wandfarbe, Porzellan-Bodenfliesen, Aufsatzwaschbecken, schwarzem Boden, Falttür-Duschabtrennung, schwarzer Waschtischplatte, Wandnische, Doppelwaschbecken und eingebautem Waschtisch in Sacramento
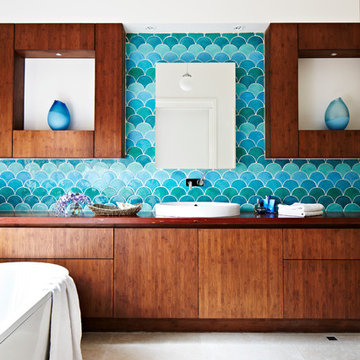
Mittelgroßes Stilmix Badezimmer En Suite mit Einbauwaschbecken, flächenbündigen Schrankfronten, hellbraunen Holzschränken, Waschtisch aus Holz, freistehender Badewanne, Eckdusche, Keramikfliesen, weißer Wandfarbe und Kalkstein in Melbourne

Une belle et grande maison de l’Île Saint Denis, en bord de Seine. Ce qui aura constitué l’un de mes plus gros défis ! Madame aime le pop, le rose, le batik, les 50’s-60’s-70’s, elle est tendre, romantique et tient à quelques références qui ont construit ses souvenirs de maman et d’amoureuse. Monsieur lui, aime le minimalisme, le minéral, l’art déco et les couleurs froides (et le rose aussi quand même!). Tous deux aiment les chats, les plantes, le rock, rire et voyager. Ils sont drôles, accueillants, généreux, (très) patients mais (super) perfectionnistes et parfois difficiles à mettre d’accord ?
Et voilà le résultat : un mix and match de folie, loin de mes codes habituels et du Wabi-sabi pur et dur, mais dans lequel on retrouve l’essence absolue de cette démarche esthétique japonaise : donner leur chance aux objets du passé, respecter les vibrations, les émotions et l’intime conviction, ne pas chercher à copier ou à être « tendance » mais au contraire, ne jamais oublier que nous sommes des êtres uniques qui avons le droit de vivre dans un lieu unique. Que ce lieu est rare et inédit parce que nous l’avons façonné pièce par pièce, objet par objet, motif par motif, accord après accord, à notre image et selon notre cœur. Cette maison de bord de Seine peuplée de trouvailles vintage et d’icônes du design respire la bonne humeur et la complémentarité de ce couple de clients merveilleux qui resteront des amis. Des clients capables de franchir l’Atlantique pour aller chercher des miroirs que je leur ai proposés mais qui, le temps de passer de la conception à la réalisation, sont sold out en France. Des clients capables de passer la journée avec nous sur le chantier, mètre et niveau à la main, pour nous aider à traquer la perfection dans les finitions. Des clients avec qui refaire le monde, dans la quiétude du jardin, un verre à la main, est un pur moment de bonheur. Merci pour votre confiance, votre ténacité et votre ouverture d’esprit. ????

This transformation started with a builder grade bathroom and was expanded into a sauna wet room. With cedar walls and ceiling and a custom cedar bench, the sauna heats the space for a relaxing dry heat experience. The goal of this space was to create a sauna in the secondary bathroom and be as efficient as possible with the space. This bathroom transformed from a standard secondary bathroom to a ergonomic spa without impacting the functionality of the bedroom.
This project was super fun, we were working inside of a guest bedroom, to create a functional, yet expansive bathroom. We started with a standard bathroom layout and by building out into the large guest bedroom that was used as an office, we were able to create enough square footage in the bathroom without detracting from the bedroom aesthetics or function. We worked with the client on her specific requests and put all of the materials into a 3D design to visualize the new space.
Houzz Write Up: https://www.houzz.com/magazine/bathroom-of-the-week-stylish-spa-retreat-with-a-real-sauna-stsetivw-vs~168139419
The layout of the bathroom needed to change to incorporate the larger wet room/sauna. By expanding the room slightly it gave us the needed space to relocate the toilet, the vanity and the entrance to the bathroom allowing for the wet room to have the full length of the new space.
This bathroom includes a cedar sauna room that is incorporated inside of the shower, the custom cedar bench follows the curvature of the room's new layout and a window was added to allow the natural sunlight to come in from the bedroom. The aromatic properties of the cedar are delightful whether it's being used with the dry sauna heat and also when the shower is steaming the space. In the shower are matching porcelain, marble-look tiles, with architectural texture on the shower walls contrasting with the warm, smooth cedar boards. Also, by increasing the depth of the toilet wall, we were able to create useful towel storage without detracting from the room significantly.
This entire project and client was a joy to work with.
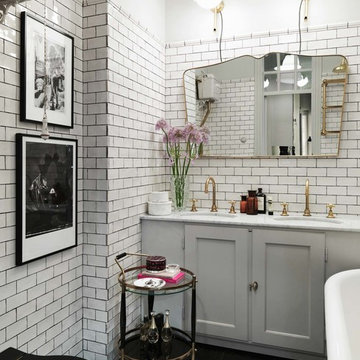
Mittelgroßes Eklektisches Badezimmer mit schwarz-weißen Fliesen, Porzellanfliesen, weißer Wandfarbe, Marmorboden, Marmor-Waschbecken/Waschtisch, Schrankfronten im Shaker-Stil, beigen Schränken und Unterbauwaschbecken in Stockholm
Exklusive Eklektische Badezimmer Ideen und Design
6
