Exklusive Eklektische Badezimmer Ideen und Design
Suche verfeinern:
Budget
Sortieren nach:Heute beliebt
61 – 80 von 1.206 Fotos
1 von 3

Großes Eklektisches Badezimmer En Suite mit flächenbündigen Schrankfronten, braunen Schränken, Einbaubadewanne, bodengleicher Dusche, weißen Fliesen, Marmorfliesen, Marmorboden, Unterbauwaschbecken, Marmor-Waschbecken/Waschtisch, weißem Boden, offener Dusche, weißer Waschtischplatte, Wandnische, Doppelwaschbecken, eingebautem Waschtisch und Tapetenwänden in Atlanta
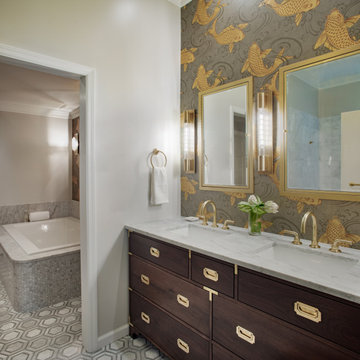
Großes Eklektisches Badezimmer En Suite mit flächenbündigen Schrankfronten, braunen Schränken, Einbaubadewanne, Marmor-Waschbecken/Waschtisch, weißer Waschtischplatte, Doppelwaschbecken und eingebautem Waschtisch in Atlanta
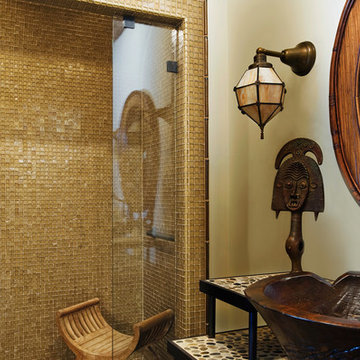
This guest bathroom uses a neutral, off white and tan palette, starting with its topaz iridescent glass tile shower and teak shower seat. Its vintage wall sconce has an art glass globe; it hangs above an Indonesian root bowl and wooden vessel sink featuring a vintage style faucet of hand rubbed brass. Other details include an African sculpture and river rock set in the countertop’s grout.
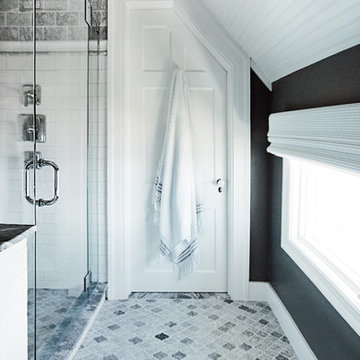
Heather Rhodes
Großes Stilmix Badezimmer En Suite mit grauen Fliesen, weißen Fliesen, grauer Wandfarbe, Mosaik-Bodenfliesen, Marmor-Waschbecken/Waschtisch, Eckdusche und Metrofliesen in Bridgeport
Großes Stilmix Badezimmer En Suite mit grauen Fliesen, weißen Fliesen, grauer Wandfarbe, Mosaik-Bodenfliesen, Marmor-Waschbecken/Waschtisch, Eckdusche und Metrofliesen in Bridgeport
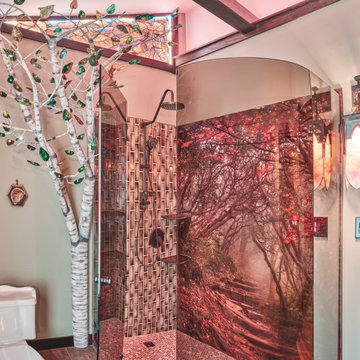
This is an enchanted bathroom! My client is a big hiker! He is in the beautiful Smokey Mountains every week hiking. I wanted to incorporate the imagery of the forst. I sourced an image from the Smokey Mountains and then worked with a local company, AZRAG Graphics, to have the image printed which was then applied on top of large smooth wall tiles. The true feat of engineering was the curved smokey glass shower encasement by TN Skyline Glass. The bathroom is long but narrow which called for very precise space planning. Without the obstruction of a sharp corner I was able to fit an ample size shower in the master bath. The accent tile supplied by Exact Tile fit the detailed aesthetic. Each tile is handmade showcasing a beautiful glass ombre finish. You will see the custom made Birch Tree. Beautifully crafted by State of The Art Stained Glass, the metal tree has individual stained glass leafs that are backlit by an LED diode. The tree travels up the wall, set in front of the custom stained glass window. The window was designed to be seen from both bathrooms. With the vaulted ceiling richly stained beams were added for added depth in the space. Another feature that I love is the custom stained glass gothic light fixture to the right of the shower. Forged metal frame from NY shipped to TN so that the glass could be selected and set to match the colors of the bathroom perfectly. I love hearing the "Oohhh and Awees" when guest walk in for the first time.
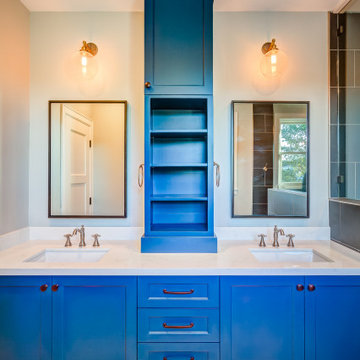
Master bath featuring dual sinks and a large walk-in shower
Kleines Eklektisches Badezimmer En Suite mit Schrankfronten im Shaker-Stil, blauen Schränken, offener Dusche, grauen Fliesen, Porzellanfliesen, Quarzwerkstein-Waschtisch, weißer Waschtischplatte, Doppelwaschbecken, eingebautem Waschtisch, Toilette mit Aufsatzspülkasten, grauer Wandfarbe, Mosaik-Bodenfliesen, Unterbauwaschbecken, grauem Boden, offener Dusche und Duschbank in Houston
Kleines Eklektisches Badezimmer En Suite mit Schrankfronten im Shaker-Stil, blauen Schränken, offener Dusche, grauen Fliesen, Porzellanfliesen, Quarzwerkstein-Waschtisch, weißer Waschtischplatte, Doppelwaschbecken, eingebautem Waschtisch, Toilette mit Aufsatzspülkasten, grauer Wandfarbe, Mosaik-Bodenfliesen, Unterbauwaschbecken, grauem Boden, offener Dusche und Duschbank in Houston
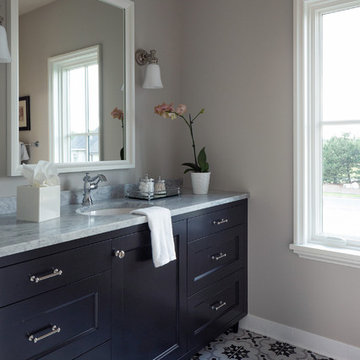
Hendel Homes
Landmark Photography
Mittelgroßes Stilmix Kinderbad mit Schrankfronten mit vertiefter Füllung, schwarzen Schränken, beiger Wandfarbe, Porzellan-Bodenfliesen, Unterbauwaschbecken und Marmor-Waschbecken/Waschtisch
Mittelgroßes Stilmix Kinderbad mit Schrankfronten mit vertiefter Füllung, schwarzen Schränken, beiger Wandfarbe, Porzellan-Bodenfliesen, Unterbauwaschbecken und Marmor-Waschbecken/Waschtisch
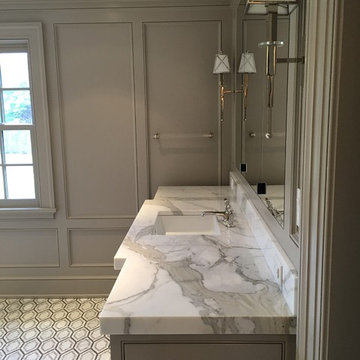
Großes Stilmix Badezimmer En Suite mit Unterbauwaschbecken, verzierten Schränken, grauen Schränken, Marmor-Waschbecken/Waschtisch, freistehender Badewanne, offener Dusche, Toilette mit Aufsatzspülkasten, weißen Fliesen, Mosaikfliesen, grauer Wandfarbe und Mosaik-Bodenfliesen in New York
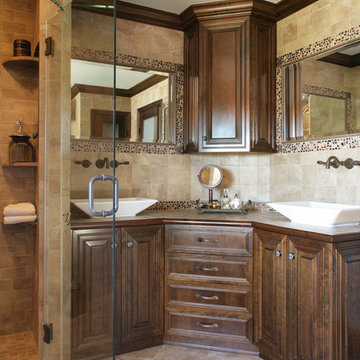
An empty wall next to the old vanity provided much needed space to enlarge the shower and create this timeless and elegant cherry corner vanity with two vessel sinks. An upper cabinet provides additional storage space. Cherry crown molding stained to match the cabinets creates visual continuity around the room; the tiled counter top has a matching cherry bullnose edge. River rock listello tile in bronzes and browns are bordered by bronze pencil tile, with bronze motif corners in the mirror frame. The linen closet and entry doors' frosted glass afford privacy while softening the room.

This transformation started with a builder grade bathroom and was expanded into a sauna wet room. With cedar walls and ceiling and a custom cedar bench, the sauna heats the space for a relaxing dry heat experience. The goal of this space was to create a sauna in the secondary bathroom and be as efficient as possible with the space. This bathroom transformed from a standard secondary bathroom to a ergonomic spa without impacting the functionality of the bedroom.
This project was super fun, we were working inside of a guest bedroom, to create a functional, yet expansive bathroom. We started with a standard bathroom layout and by building out into the large guest bedroom that was used as an office, we were able to create enough square footage in the bathroom without detracting from the bedroom aesthetics or function. We worked with the client on her specific requests and put all of the materials into a 3D design to visualize the new space.
Houzz Write Up: https://www.houzz.com/magazine/bathroom-of-the-week-stylish-spa-retreat-with-a-real-sauna-stsetivw-vs~168139419
The layout of the bathroom needed to change to incorporate the larger wet room/sauna. By expanding the room slightly it gave us the needed space to relocate the toilet, the vanity and the entrance to the bathroom allowing for the wet room to have the full length of the new space.
This bathroom includes a cedar sauna room that is incorporated inside of the shower, the custom cedar bench follows the curvature of the room's new layout and a window was added to allow the natural sunlight to come in from the bedroom. The aromatic properties of the cedar are delightful whether it's being used with the dry sauna heat and also when the shower is steaming the space. In the shower are matching porcelain, marble-look tiles, with architectural texture on the shower walls contrasting with the warm, smooth cedar boards. Also, by increasing the depth of the toilet wall, we were able to create useful towel storage without detracting from the room significantly.
This entire project and client was a joy to work with.
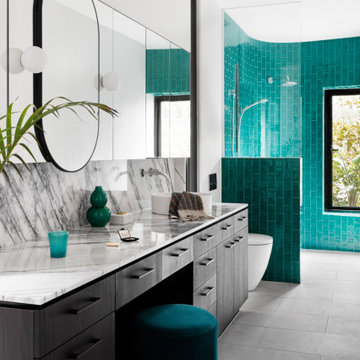
The luxurious ensuite at our Alphington Riverside project featuring curved wall walk in shower and New York Marble vanity.
Interior Design - Camilla Molders Design
Architecture - Phooey Architect
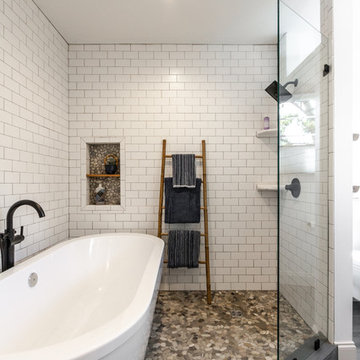
Großes Eklektisches Badezimmer En Suite mit freistehender Badewanne, Duschbadewanne, Toilette mit Aufsatzspülkasten, weißen Fliesen, Keramikfliesen, weißer Wandfarbe, Keramikboden, Wandwaschbecken und grauem Boden in Sonstige

Sarah Hogan, Mary Weaver, Living etc
Kleines Stilmix Kinderbad mit blauer Wandfarbe, Marmorboden, Glasfronten, Einbaubadewanne, Toilette mit Aufsatzspülkasten, grünen Fliesen, Keramikfliesen, Waschtischkonsole und Marmor-Waschbecken/Waschtisch in London
Kleines Stilmix Kinderbad mit blauer Wandfarbe, Marmorboden, Glasfronten, Einbaubadewanne, Toilette mit Aufsatzspülkasten, grünen Fliesen, Keramikfliesen, Waschtischkonsole und Marmor-Waschbecken/Waschtisch in London

Towel Storage Niche: Towel storage made of Macassar Ebony veneer cabinetry with glass shelves. Wall covering by Larsen Fabrics purchased at Cowtan & Tout, San Francisco
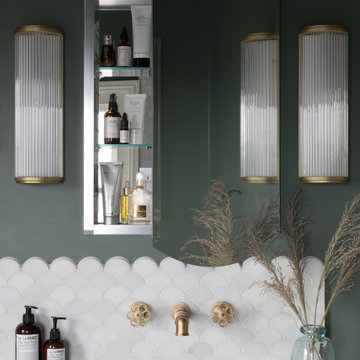
When the homeowners purchased this Victorian family home, this bathroom was originally a dressing room. With two beautiful large sash windows which have far-fetching views of the sea, it was immediately desired for a freestanding bath to be placed underneath the window so the views can be appreciated. This is truly a beautiful space that feels calm and collected when you walk in – the perfect antidote to the hustle and bustle of modern family life.
The bathroom is accessed from the main bedroom via a few steps. Honed marble hexagon tiles from Ca’Pietra adorn the floor and the Victoria + Albert Amiata freestanding bath with its organic curves and elegant proportions sits in front of the sash window for an elegant impact and view from the bedroom.

Steam Shower
Großes Stilmix Badezimmer mit Glasfronten, schwarzen Schränken, Nasszelle, Wandtoilette mit Spülkasten, schwarz-weißen Fliesen, Zementfliesen, grauer Wandfarbe, Betonboden, Wandwaschbecken, Quarzit-Waschtisch, schwarzem Boden, Falttür-Duschabtrennung, weißer Waschtischplatte, Duschbank, Einzelwaschbecken und schwebendem Waschtisch in Sonstige
Großes Stilmix Badezimmer mit Glasfronten, schwarzen Schränken, Nasszelle, Wandtoilette mit Spülkasten, schwarz-weißen Fliesen, Zementfliesen, grauer Wandfarbe, Betonboden, Wandwaschbecken, Quarzit-Waschtisch, schwarzem Boden, Falttür-Duschabtrennung, weißer Waschtischplatte, Duschbank, Einzelwaschbecken und schwebendem Waschtisch in Sonstige
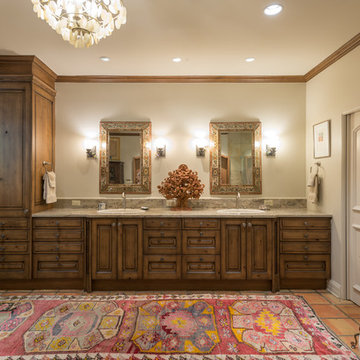
This master bath was redesigned for maximum spaciousness and openness. The original was dark and heavy. A brightly colored rare Persian rug brings bright color to this room. The shell chandelier and the Mexican mirrors are all part of the continual theme throughout the house.
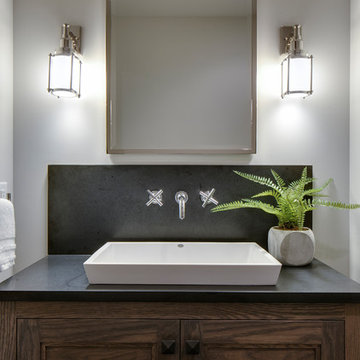
Hendel Homes
Landmark Photography
Mittelgroßes Eklektisches Badezimmer mit Schrankfronten mit vertiefter Füllung, dunklen Holzschränken, beiger Wandfarbe und Granit-Waschbecken/Waschtisch in Minneapolis
Mittelgroßes Eklektisches Badezimmer mit Schrankfronten mit vertiefter Füllung, dunklen Holzschränken, beiger Wandfarbe und Granit-Waschbecken/Waschtisch in Minneapolis
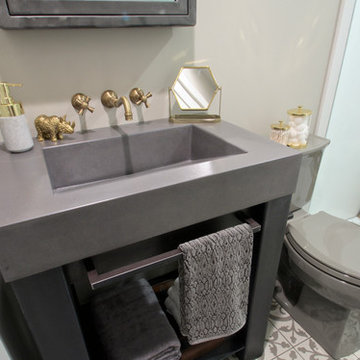
The patterned cement tile, custom raw steel vanity with concrete sink and antique brass fixtures give this tiny space a breath of 19th century elegance with a eclectic modern twist.
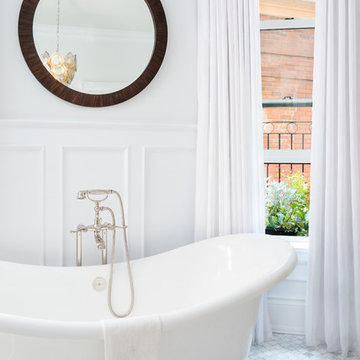
Brandon Barre & Gillian Jackson
Mittelgroßes Eklektisches Badezimmer En Suite mit Waschtischkonsole, verzierten Schränken, Marmor-Waschbecken/Waschtisch, freistehender Badewanne, bodengleicher Dusche, weißen Fliesen, Mosaikfliesen, weißer Wandfarbe und Mosaik-Bodenfliesen in Toronto
Mittelgroßes Eklektisches Badezimmer En Suite mit Waschtischkonsole, verzierten Schränken, Marmor-Waschbecken/Waschtisch, freistehender Badewanne, bodengleicher Dusche, weißen Fliesen, Mosaikfliesen, weißer Wandfarbe und Mosaik-Bodenfliesen in Toronto
Exklusive Eklektische Badezimmer Ideen und Design
4