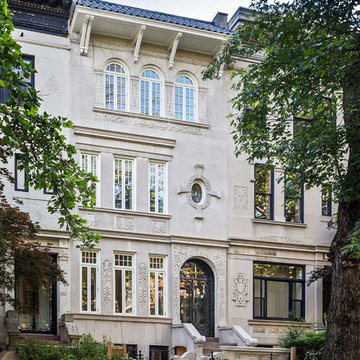Exklusive Eklektische Häuser Ideen und Design
Suche verfeinern:
Budget
Sortieren nach:Heute beliebt
21 – 40 von 474 Fotos
1 von 3
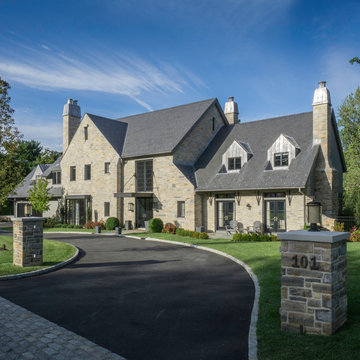
Tutor-style rooflines are modernized by lead-coated coper dormers, brackets and an oversized metal canopy above the entrance.
Großes Eklektisches Einfamilienhaus mit Steinfassade und grauer Fassadenfarbe in New York
Großes Eklektisches Einfamilienhaus mit Steinfassade und grauer Fassadenfarbe in New York
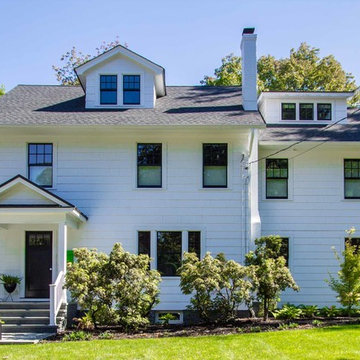
Großes, Zweistöckiges Eklektisches Haus mit weißer Fassadenfarbe, Satteldach und Ziegeldach in New York
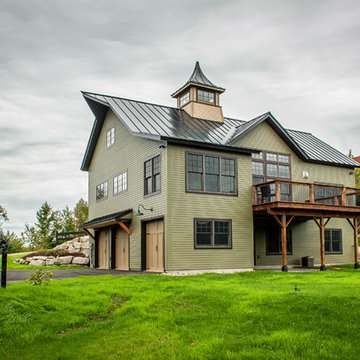
The Cabot provides 2,367 square feet of living space, 3 bedrooms and 2.5 baths. This stunning barn style design focuses on open concept living.
Northpeak Photography
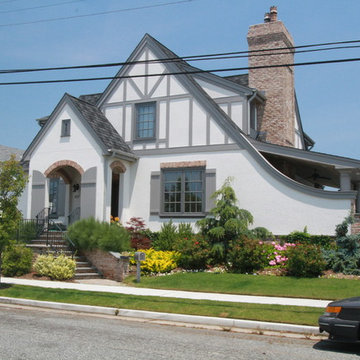
QMA Architects & Planners
Todd Miller, Architect
Großes, Zweistöckiges Stilmix Haus mit Putzfassade, weißer Fassadenfarbe und Satteldach in Philadelphia
Großes, Zweistöckiges Stilmix Haus mit Putzfassade, weißer Fassadenfarbe und Satteldach in Philadelphia
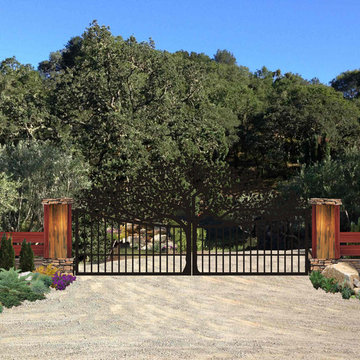
After we receive or take a photo of the entrance, we design the entryway and photoshop the design onto the original photo.
Großes Stilmix Haus in Charlotte
Großes Stilmix Haus in Charlotte
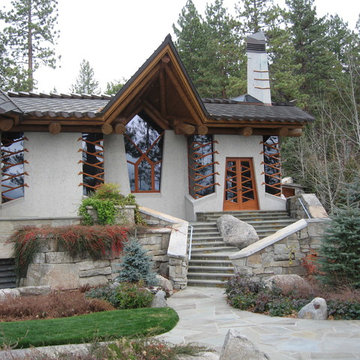
Wovoka in the Spring Time.
Theodore Brown Architects.
Project Architect Albert Costa.Photo: Mitchel Berman
Geräumiges Stilmix Haus in San Francisco
Geräumiges Stilmix Haus in San Francisco
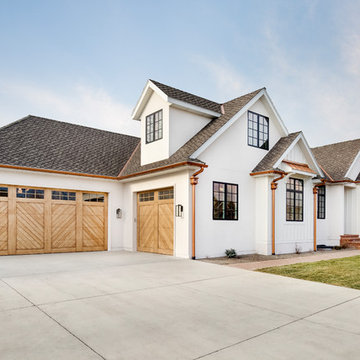
Meagan Larsen Photography
Stilmix Einfamilienhaus mit weißer Fassadenfarbe in Salt Lake City
Stilmix Einfamilienhaus mit weißer Fassadenfarbe in Salt Lake City
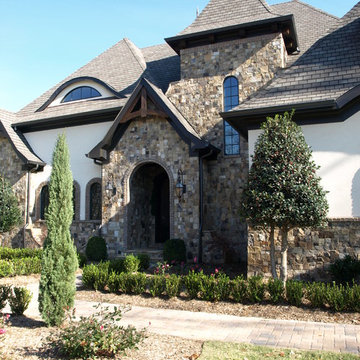
Geräumiges, Dreistöckiges Stilmix Haus mit Steinfassade und brauner Fassadenfarbe in Charlotte
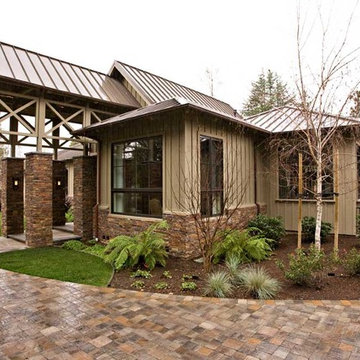
5000 square foot custom home with pool house and basement in Saratoga, CA (San Francisco Bay Area). The exterior is in a modern farmhouse style with bat on board siding and standing seam metal roof. Luxury features include Marvin Windows, copper gutters throughout, natural stone columns and wainscot, and a sweeping paver driveway. The interiors are more traditional.
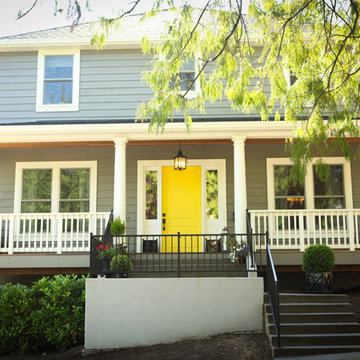
Große, Zweistöckige Stilmix Holzfassade Haus mit grauer Fassadenfarbe und Walmdach in Portland
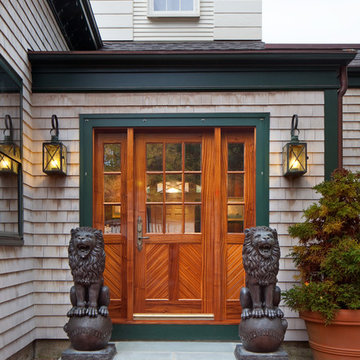
Anthony Crisafulli
Große, Zweistöckige Eklektische Holzfassade Haus mit beiger Fassadenfarbe in Providence
Große, Zweistöckige Eklektische Holzfassade Haus mit beiger Fassadenfarbe in Providence
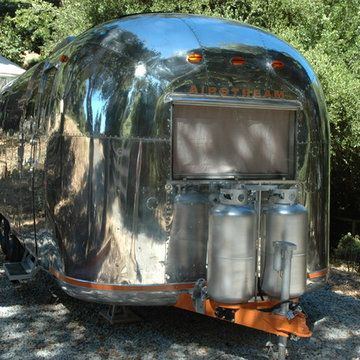
We gutted the trailer down to the frame then rebuilt it to custom specs.
Fine art, graphic and Interior Design: Debra Amerson, Deeper Green Living
Design Collaboration: Barbara Hoefle & Debra Amerson
Contractor: Avalon RV, Benecia CA
Photo: Debra Amerson
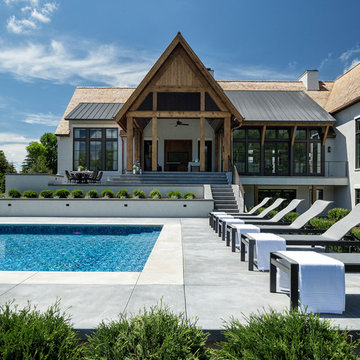
Hendel Homes
Landmark Photography
Geräumiges, Zweistöckiges Eklektisches Einfamilienhaus mit Putzfassade und beiger Fassadenfarbe in Minneapolis
Geräumiges, Zweistöckiges Eklektisches Einfamilienhaus mit Putzfassade und beiger Fassadenfarbe in Minneapolis
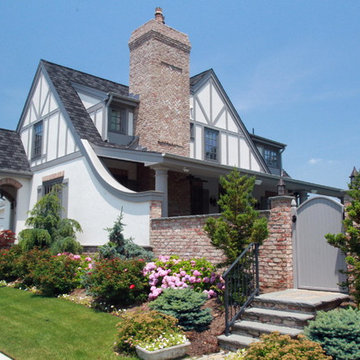
QMA Architects & Planners
Todd Miller, Architect
Großes, Zweistöckiges Eklektisches Haus mit Putzfassade, weißer Fassadenfarbe und Satteldach in Philadelphia
Großes, Zweistöckiges Eklektisches Haus mit Putzfassade, weißer Fassadenfarbe und Satteldach in Philadelphia
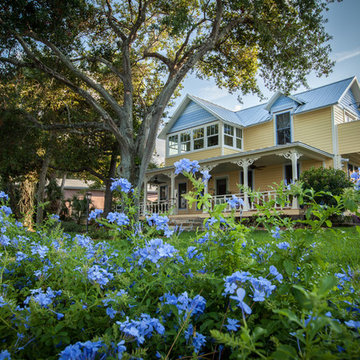
Simply elegant. Postively Serene.
SolRisa Inn; A Historic Bed & Breakfast that evokes a fine old Caribbean home; a place where plantationers’ heavy textiles and conservative style surrenders to island breezes, practical fabrics and ease.
The renovation of two Indian River side homes into the Bed & Breakfast was two years in completion.
...stripped and put back together;
original architectural elements restored
space carved out for private baths and fire exits, marketing personalities created for each suite, antiquing for historical details....
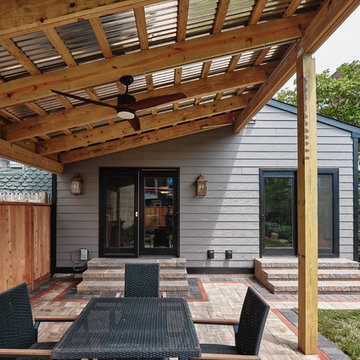
Two story addition in Fishtown, Philadelphia. With Hardie siding in aged pewter and black trim details for windows and doors. First floor includes kitchen, pantry, mudroom and powder room. The second floor features both a guest bedroom and guest bathroom.
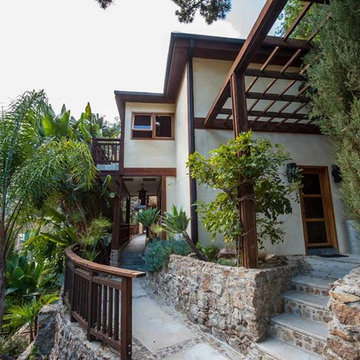
Großes, Zweistöckiges Eklektisches Haus mit Mix-Fassade und beiger Fassadenfarbe in Los Angeles
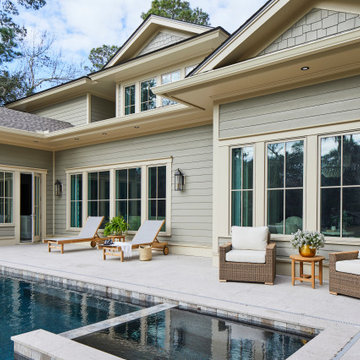
The rear facade of a new custom designed home, looking back toward the master bedroom and great room. The open door leads to the dining area and to a screened porch beyond. We designed the pool to blend with the families outdoor living lifestyle.
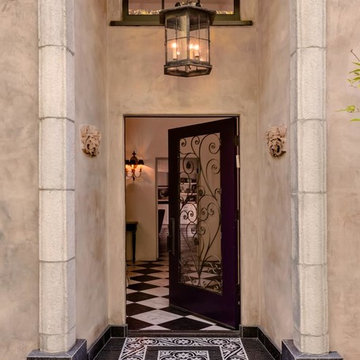
Custom mosaic tile entry, vintage lantern, custom wrought iron entry door
Geräumiges, Zweistöckiges Eklektisches Haus mit beiger Fassadenfarbe in Los Angeles
Geräumiges, Zweistöckiges Eklektisches Haus mit beiger Fassadenfarbe in Los Angeles
Exklusive Eklektische Häuser Ideen und Design
2
