Exklusive Eklektische Schlafzimmer Ideen und Design
Suche verfeinern:
Budget
Sortieren nach:Heute beliebt
41 – 60 von 826 Fotos
1 von 3
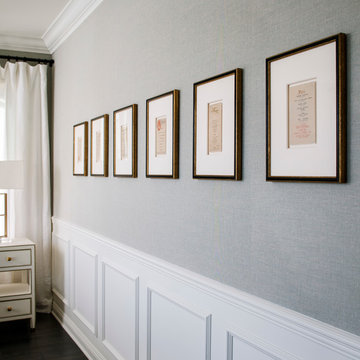
This builder-house was purchased by a young couple with high taste and style. In order to personalize and elevate it, each room was given special attention down to the smallest details. Inspiration was gathered from multiple European influences, especially French style. The outcome was a home that makes you never want to leave.
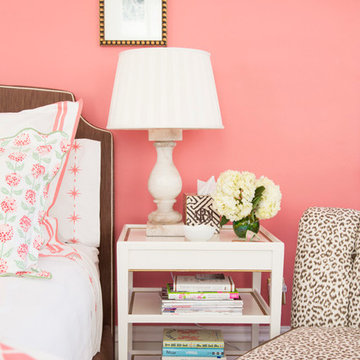
Rick Lozier
Eklektisches Hauptschlafzimmer ohne Kamin mit rosa Wandfarbe in Cedar Rapids
Eklektisches Hauptschlafzimmer ohne Kamin mit rosa Wandfarbe in Cedar Rapids
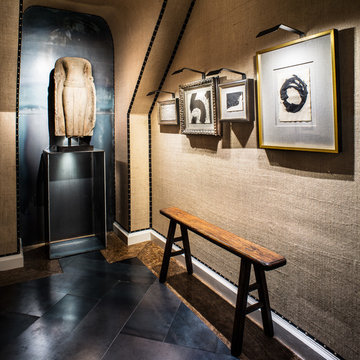
Photos by Drew Kelly
Kleines Eklektisches Gästezimmer ohne Kamin mit beiger Wandfarbe und braunem Holzboden in San Francisco
Kleines Eklektisches Gästezimmer ohne Kamin mit beiger Wandfarbe und braunem Holzboden in San Francisco
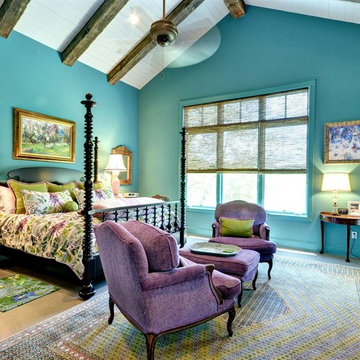
John Siemering Homes. Custom Home Builder in Austin, TX
Großes Stilmix Hauptschlafzimmer mit blauer Wandfarbe, Betonboden und grauem Boden in Austin
Großes Stilmix Hauptschlafzimmer mit blauer Wandfarbe, Betonboden und grauem Boden in Austin
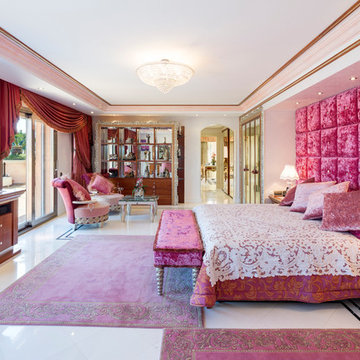
Geräumiges Eklektisches Hauptschlafzimmer ohne Kamin mit rosa Wandfarbe in Sonstige
Michael Lee Photography
Großes Stilmix Gästezimmer mit blauer Wandfarbe, dunklem Holzboden, Kamin und Kaminumrandung aus Holz in Boston
Großes Stilmix Gästezimmer mit blauer Wandfarbe, dunklem Holzboden, Kamin und Kaminumrandung aus Holz in Boston
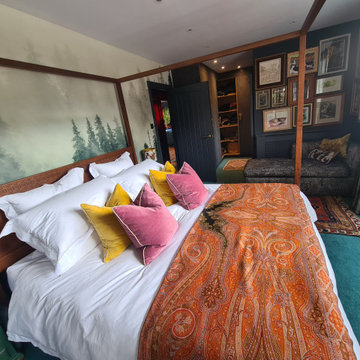
Großes Eklektisches Hauptschlafzimmer mit schwarzer Wandfarbe, Teppichboden, grünem Boden und Tapetenwänden in Cornwall
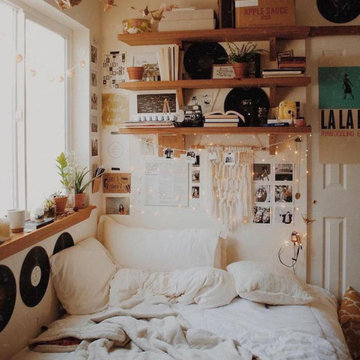
Mittelgroßes Stilmix Gästezimmer ohne Kamin mit weißer Wandfarbe, Keramikboden, weißem Boden, Kassettendecke und Wandpaneelen in Sonstige
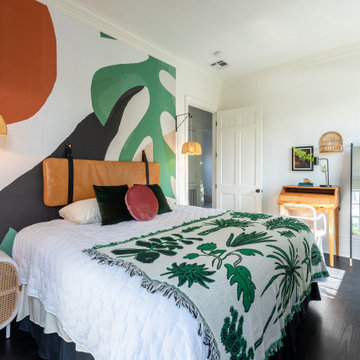
Caning, wicker and tropical leaves carry the Caribbean vibe through to one of several guest rooms.
Mittelgroßes Eklektisches Gästezimmer ohne Kamin mit weißer Wandfarbe, dunklem Holzboden und braunem Boden in New Orleans
Mittelgroßes Eklektisches Gästezimmer ohne Kamin mit weißer Wandfarbe, dunklem Holzboden und braunem Boden in New Orleans
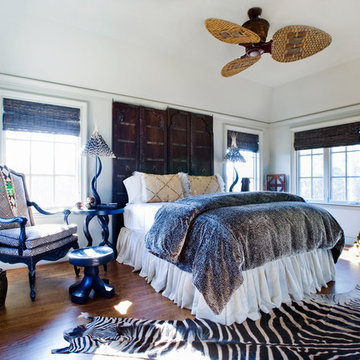
This bedroom uses bright white and neutral colors, paired with eclectic, ethnic details to reflect the client’s travels and personal tastes. Woven wood blinds and a wicker ceiling fan set the backdrop for a black lacquered chair upholstered in an ethnic print.
African night stands, foot stools and lamps, all from the client’s own collection, dovetail with the dark walnut hardwood flooring and zebra rug. A bench covered in grass textile sets off the African textile shams, sheer bedskirt and faux fur leopard blanket. The headboard is made of old African doors from the client’s own collection.
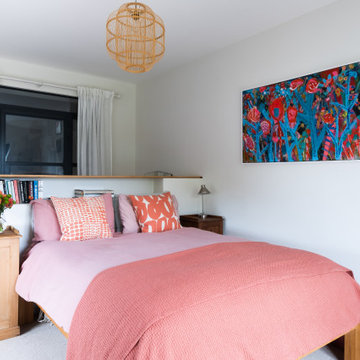
When they briefed us on this two-storey 85 m2 extension to their beautifully-proportioned Regency villa, our clients envisioned a clean, modern take on its traditional, heritage framework with an open, light-filled lounge/dining/kitchen plan topped by a new master bedroom.
Simply opening the front door of the Edwardian-style façade unveils a dramatic surprise: a traditional hallway freshened up by a little lick of paint leading to a sumptuous lounge and dining area enveloped in crisp white walls and floor-to-ceiling glazing that spans the rear and side façades and looks out to the sumptuous garden, its century-old weeping willow and oh-so-pretty Virginia Creepers. The result is an eclectic mix of old and new. All in all a vibrant home full of the owners personalities. Come on in!
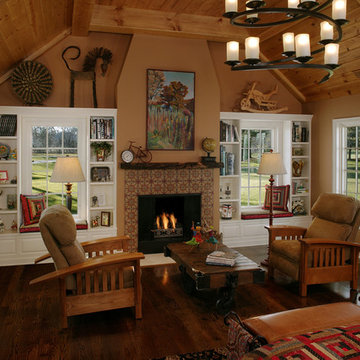
Bedroom remodel-addition with sitting area has fireplace with built-ins. Rich Sistos Photography
Großes Eklektisches Schlafzimmer mit beiger Wandfarbe, Kamin, gefliester Kaminumrandung und dunklem Holzboden in Chicago
Großes Eklektisches Schlafzimmer mit beiger Wandfarbe, Kamin, gefliester Kaminumrandung und dunklem Holzboden in Chicago
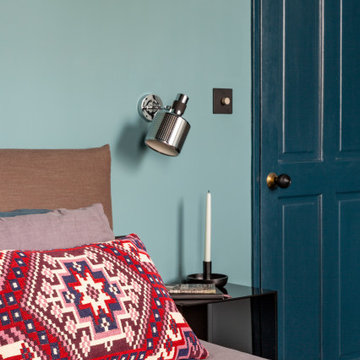
Master bedroom in Georgian property. Offering design solutions such as a two secret alcove wardrobes concealed with wall panelling. Art deco accents, a dramatic dark ceiling and luxurious window dressings create a cosy and enveloping atmosphere.
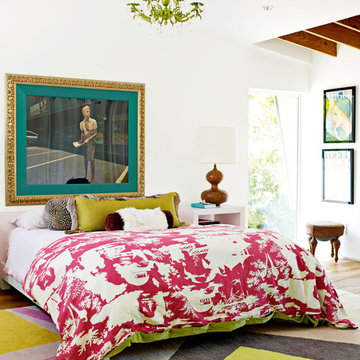
Copyright Chronicle Books
Marc and Melissa Palazzo
Photography by Debi Treloar
Stilmix Schlafzimmer mit weißer Wandfarbe in Sonstige
Stilmix Schlafzimmer mit weißer Wandfarbe in Sonstige
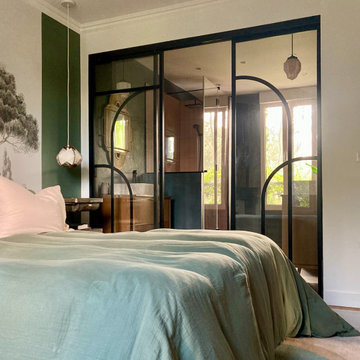
Une belle et grande maison de l’Île Saint Denis, en bord de Seine. Ce qui aura constitué l’un de mes plus gros défis ! Madame aime le pop, le rose, le batik, les 50’s-60’s-70’s, elle est tendre, romantique et tient à quelques références qui ont construit ses souvenirs de maman et d’amoureuse. Monsieur lui, aime le minimalisme, le minéral, l’art déco et les couleurs froides (et le rose aussi quand même!). Tous deux aiment les chats, les plantes, le rock, rire et voyager. Ils sont drôles, accueillants, généreux, (très) patients mais (super) perfectionnistes et parfois difficiles à mettre d’accord ?
Et voilà le résultat : un mix and match de folie, loin de mes codes habituels et du Wabi-sabi pur et dur, mais dans lequel on retrouve l’essence absolue de cette démarche esthétique japonaise : donner leur chance aux objets du passé, respecter les vibrations, les émotions et l’intime conviction, ne pas chercher à copier ou à être « tendance » mais au contraire, ne jamais oublier que nous sommes des êtres uniques qui avons le droit de vivre dans un lieu unique. Que ce lieu est rare et inédit parce que nous l’avons façonné pièce par pièce, objet par objet, motif par motif, accord après accord, à notre image et selon notre cœur. Cette maison de bord de Seine peuplée de trouvailles vintage et d’icônes du design respire la bonne humeur et la complémentarité de ce couple de clients merveilleux qui resteront des amis. Des clients capables de franchir l’Atlantique pour aller chercher des miroirs que je leur ai proposés mais qui, le temps de passer de la conception à la réalisation, sont sold out en France. Des clients capables de passer la journée avec nous sur le chantier, mètre et niveau à la main, pour nous aider à traquer la perfection dans les finitions. Des clients avec qui refaire le monde, dans la quiétude du jardin, un verre à la main, est un pur moment de bonheur. Merci pour votre confiance, votre ténacité et votre ouverture d’esprit. ????
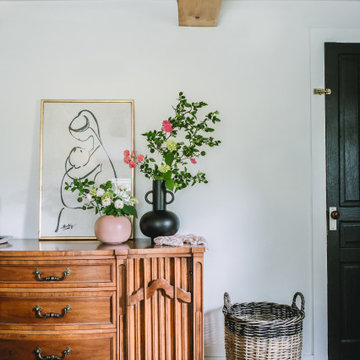
Mittelgroßes Stilmix Hauptschlafzimmer mit weißer Wandfarbe, braunem Holzboden, braunem Boden und freigelegten Dachbalken in Raleigh
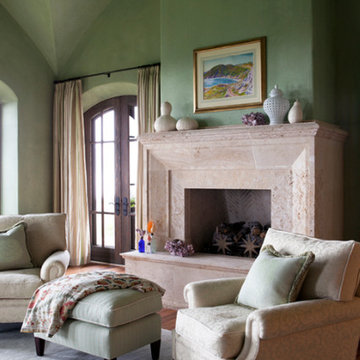
Sheila Bridges Design, Inc
Geräumiges Stilmix Hauptschlafzimmer mit grüner Wandfarbe, braunem Holzboden, Kamin und Kaminumrandung aus Stein in Santa Barbara
Geräumiges Stilmix Hauptschlafzimmer mit grüner Wandfarbe, braunem Holzboden, Kamin und Kaminumrandung aus Stein in Santa Barbara
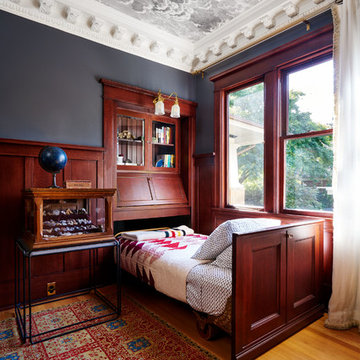
Photography by Blackstone Studios
Restoration by Arciform
Decorated by Lord Design
Rug from Christiane Millinger
Mittelgroßes Stilmix Gästezimmer mit braunem Holzboden und schwarzer Wandfarbe in Portland
Mittelgroßes Stilmix Gästezimmer mit braunem Holzboden und schwarzer Wandfarbe in Portland
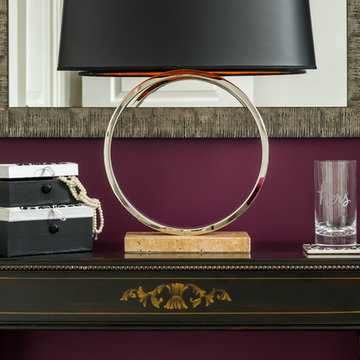
Anastasia Alkema Photography
Mittelgroßes Eklektisches Gästezimmer ohne Kamin mit lila Wandfarbe, Teppichboden und beigem Boden in Atlanta
Mittelgroßes Eklektisches Gästezimmer ohne Kamin mit lila Wandfarbe, Teppichboden und beigem Boden in Atlanta
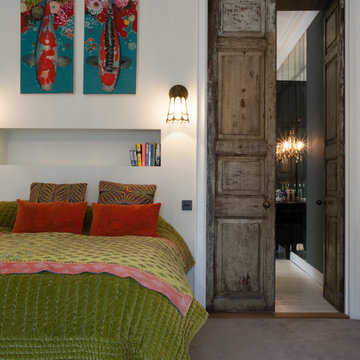
Woodford Architecture and Interiors secured planning and listed building approval for the restoration and refurbishment of a distinctive and significant Grade II former vicarage in the Strawberry Hill style.
The plans developed closely with our clients include reorganising the interior of the house and reinstating where appropriate historic openings and features bringing this beautiful property into modern day use whilst respecting its important past. The plans provide and new private swimming pool within a walled garden, 5 bedrooms all with en suite bathrooms, drawing room, formal dining, snug and kitchen with relaxed banquette seating and refurbishment of adjacent barns.
Exklusive Eklektische Schlafzimmer Ideen und Design
3