Exklusive Flur mit braunem Boden Ideen und Design
Suche verfeinern:
Budget
Sortieren nach:Heute beliebt
121 – 140 von 1.306 Fotos
1 von 3
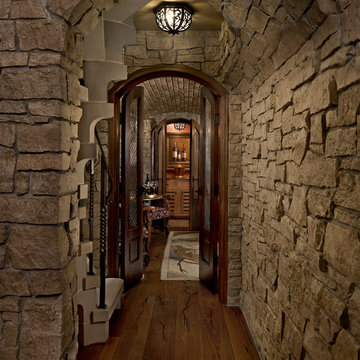
The dramatic tone of the project is reached with the signature piece; a custom milled stone spiral stair used for entry into the room. After months of conceptualizing and sketching out how to make this a one-of-a-kind stair case, we arrived at the idea of having this element be fully self-supporting with no center pole or additional supports. To achieve this, milled stone treads and risers were CNC cut to specific dimensions and dry-laid onto one another, providing the strength needed to support the necessary weight. This stair tower also features stone walls to match the wine/cigar room, and custom iron handrails and spindles that were hand pounded on-site.

Mittelgroßer Moderner Flur mit weißer Wandfarbe, braunem Holzboden, braunem Boden, Tapetendecke und Tapetenwänden in Miami
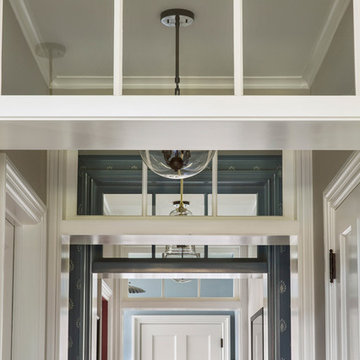
Photography by Laura Hull.
Großer Klassischer Flur mit weißer Wandfarbe, dunklem Holzboden und braunem Boden in San Francisco
Großer Klassischer Flur mit weißer Wandfarbe, dunklem Holzboden und braunem Boden in San Francisco

Herringbone floor pattern and arched ceiling in hallway to living room with entry to stair hall beyond.
Mittelgroßer Klassischer Flur mit weißer Wandfarbe, braunem Holzboden, braunem Boden und gewölbter Decke in Sonstige
Mittelgroßer Klassischer Flur mit weißer Wandfarbe, braunem Holzboden, braunem Boden und gewölbter Decke in Sonstige
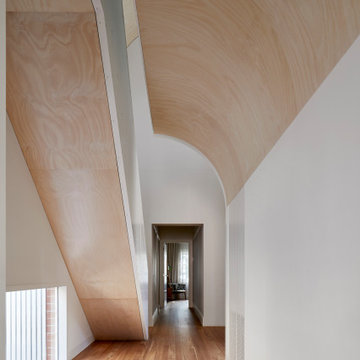
Großer Moderner Flur mit brauner Wandfarbe, braunem Holzboden, braunem Boden und Holzwänden in Melbourne
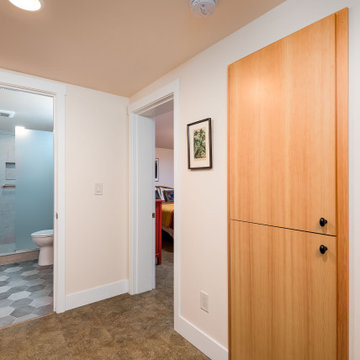
This 2 story home was originally built in 1952 on a tree covered hillside. Our company transformed this little shack into a luxurious home with a million dollar view by adding high ceilings, wall of glass facing the south providing natural light all year round, and designing an open living concept. The home has a built-in gas fireplace with tile surround, custom IKEA kitchen with quartz countertop, bamboo hardwood flooring, two story cedar deck with cable railing, master suite with walk-through closet, two laundry rooms, 2.5 bathrooms, office space, and mechanical room.
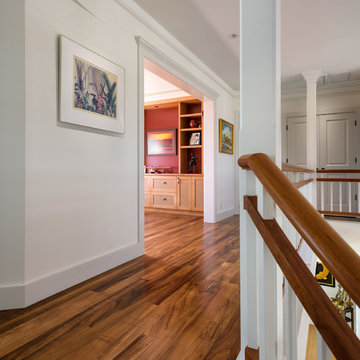
Photo by Travis Rowan - Living Maui Media
Maritimer Flur mit weißer Wandfarbe, dunklem Holzboden und braunem Boden in Hawaii
Maritimer Flur mit weißer Wandfarbe, dunklem Holzboden und braunem Boden in Hawaii
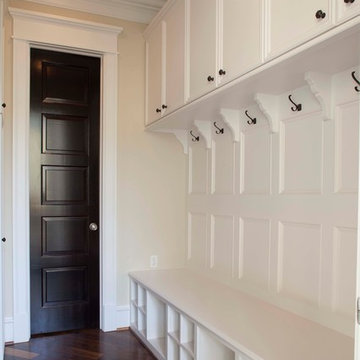
Felix Sanchez
Geräumiger Klassischer Flur mit weißer Wandfarbe, dunklem Holzboden und braunem Boden in Houston
Geräumiger Klassischer Flur mit weißer Wandfarbe, dunklem Holzboden und braunem Boden in Houston
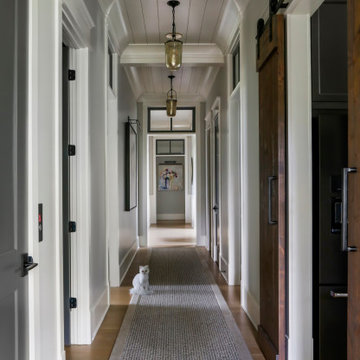
Großer Country Flur mit grauer Wandfarbe, braunem Holzboden, braunem Boden und Holzdielendecke in Nashville
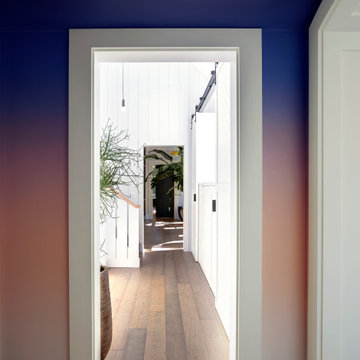
Großer Moderner Flur mit weißer Wandfarbe, hellem Holzboden und braunem Boden in New York
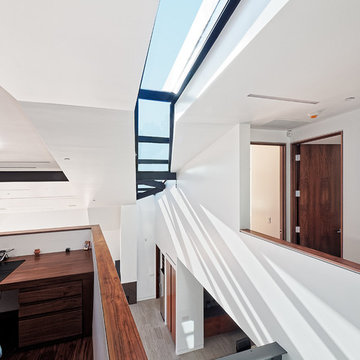
John Gaylord
Mittelgroßer Moderner Flur mit weißer Wandfarbe, dunklem Holzboden und braunem Boden in Los Angeles
Mittelgroßer Moderner Flur mit weißer Wandfarbe, dunklem Holzboden und braunem Boden in Los Angeles
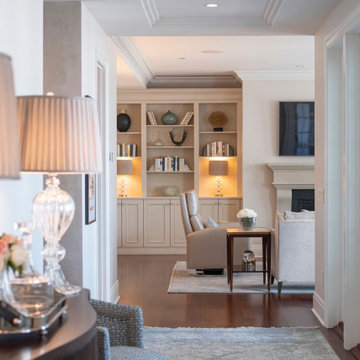
Mittelgroßer Klassischer Flur mit beiger Wandfarbe, dunklem Holzboden und braunem Boden in Charleston
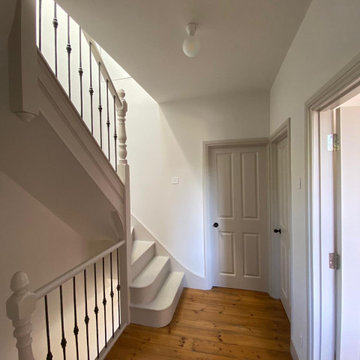
Mittelgroßer Klassischer Flur mit grauer Wandfarbe, gebeiztem Holzboden und braunem Boden in London
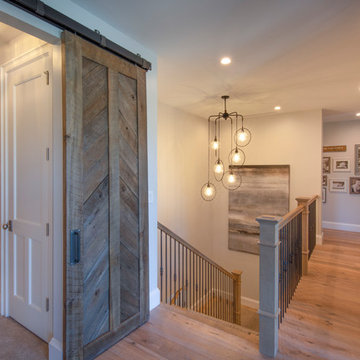
Gulf Building recently completed the “ New Orleans Chic” custom Estate in Fort Lauderdale, Florida. The aptly named estate stays true to inspiration rooted from New Orleans, Louisiana. The stately entrance is fueled by the column’s, welcoming any guest to the future of custom estates that integrate modern features while keeping one foot in the past. The lamps hanging from the ceiling along the kitchen of the interior is a chic twist of the antique, tying in with the exposed brick overlaying the exterior. These staple fixtures of New Orleans style, transport you to an era bursting with life along the French founded streets. This two-story single-family residence includes five bedrooms, six and a half baths, and is approximately 8,210 square feet in size. The one of a kind three car garage fits his and her vehicles with ample room for a collector car as well. The kitchen is beautifully appointed with white and grey cabinets that are overlaid with white marble countertops which in turn are contrasted by the cool earth tones of the wood floors. The coffered ceilings, Armoire style refrigerator and a custom gunmetal hood lend sophistication to the kitchen. The high ceilings in the living room are accentuated by deep brown high beams that complement the cool tones of the living area. An antique wooden barn door tucked in the corner of the living room leads to a mancave with a bespoke bar and a lounge area, reminiscent of a speakeasy from another era. In a nod to the modern practicality that is desired by families with young kids, a massive laundry room also functions as a mudroom with locker style cubbies and a homework and crafts area for kids. The custom staircase leads to another vintage barn door on the 2nd floor that opens to reveal provides a wonderful family loft with another hidden gem: a secret attic playroom for kids! Rounding out the exterior, massive balconies with French patterned railing overlook a huge backyard with a custom pool and spa that is secluded from the hustle and bustle of the city.
All in all, this estate captures the perfect modern interpretation of New Orleans French traditional design. Welcome to New Orleans Chic of Fort Lauderdale, Florida!
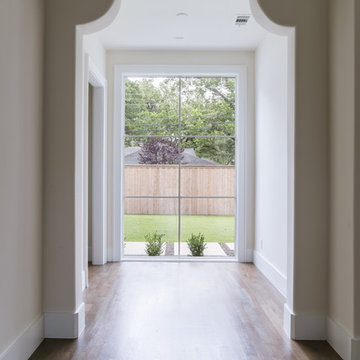
Costa Christ
Geräumiger Klassischer Flur mit weißer Wandfarbe, braunem Holzboden und braunem Boden in Dallas
Geräumiger Klassischer Flur mit weißer Wandfarbe, braunem Holzboden und braunem Boden in Dallas
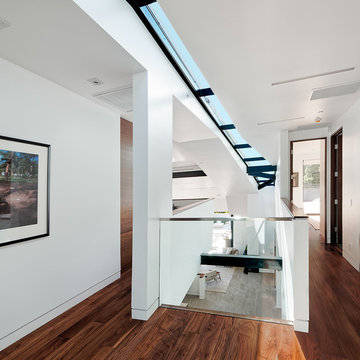
John Gaylord
Mittelgroßer Moderner Flur mit weißer Wandfarbe, dunklem Holzboden und braunem Boden in Los Angeles
Mittelgroßer Moderner Flur mit weißer Wandfarbe, dunklem Holzboden und braunem Boden in Los Angeles
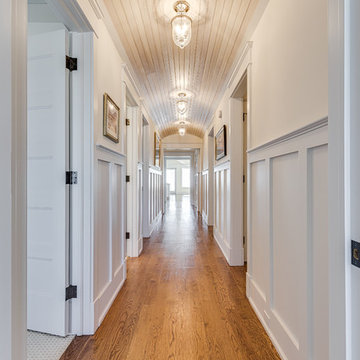
Großer Maritimer Flur mit beiger Wandfarbe, braunem Holzboden und braunem Boden in Philadelphia
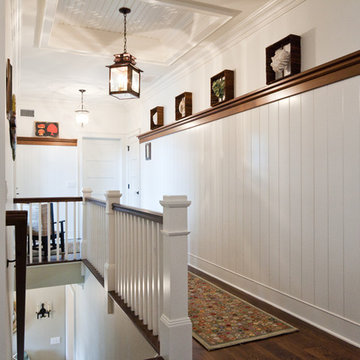
Sam Oberter Photography
2012 Residential Design+Build Design Excellence Award
Großer Maritimer Flur mit dunklem Holzboden, weißer Wandfarbe und braunem Boden in New York
Großer Maritimer Flur mit dunklem Holzboden, weißer Wandfarbe und braunem Boden in New York
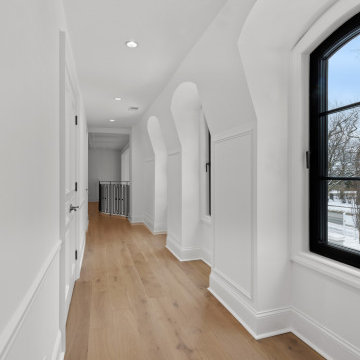
Modern hallway with whitewashed wide plank flooring and white walls.
Großer Moderner Flur mit weißer Wandfarbe, hellem Holzboden und braunem Boden in Chicago
Großer Moderner Flur mit weißer Wandfarbe, hellem Holzboden und braunem Boden in Chicago
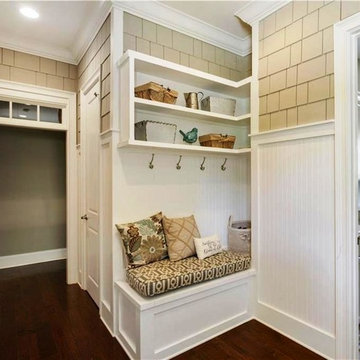
Mud Room with shaker and beadboard trim work. Hall tree with seat and shelves. Transom over doorway. Laundry room adjacent. Hardwood floors.
Großer Klassischer Flur mit beiger Wandfarbe, braunem Holzboden und braunem Boden
Großer Klassischer Flur mit beiger Wandfarbe, braunem Holzboden und braunem Boden
Exklusive Flur mit braunem Boden Ideen und Design
7