Exklusive Flur mit braunem Boden Ideen und Design
Suche verfeinern:
Budget
Sortieren nach:Heute beliebt
101 – 120 von 1.306 Fotos
1 von 3

Geräumiger Landhaus Flur mit weißer Wandfarbe, braunem Holzboden, braunem Boden und Wandpaneelen in San Francisco
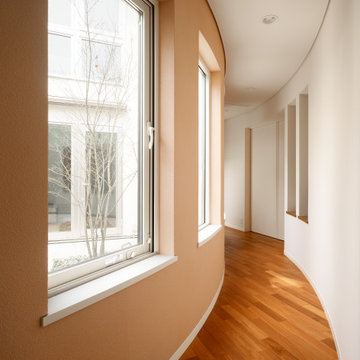
Großer Retro Flur mit rosa Wandfarbe, dunklem Holzboden, braunem Boden und Tapetendecke in Tokio
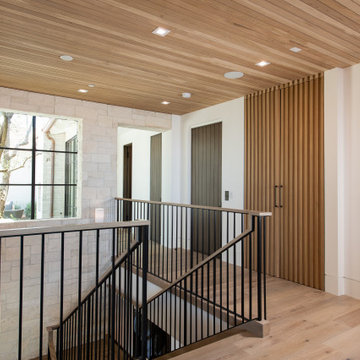
Mittelgroßer Klassischer Flur mit weißer Wandfarbe, hellem Holzboden und braunem Boden in Orange County
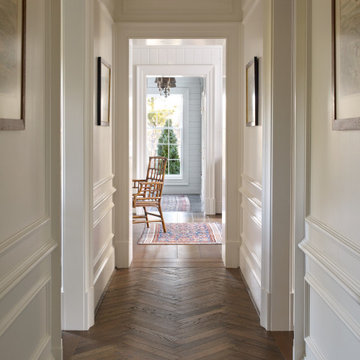
Herringbone pattern wood floor in hall looking toward sitting room and mudroom.
Mittelgroßer Klassischer Flur mit weißer Wandfarbe, braunem Holzboden, braunem Boden und Wandpaneelen in Sonstige
Mittelgroßer Klassischer Flur mit weißer Wandfarbe, braunem Holzboden, braunem Boden und Wandpaneelen in Sonstige
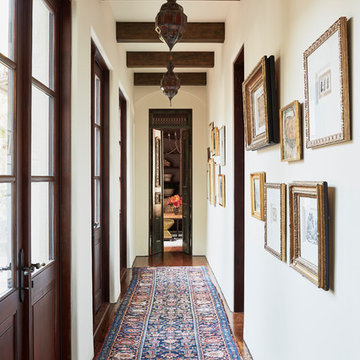
Gallery Hall
Geräumiger Mediterraner Flur mit weißer Wandfarbe, dunklem Holzboden und braunem Boden in Los Angeles
Geräumiger Mediterraner Flur mit weißer Wandfarbe, dunklem Holzboden und braunem Boden in Los Angeles
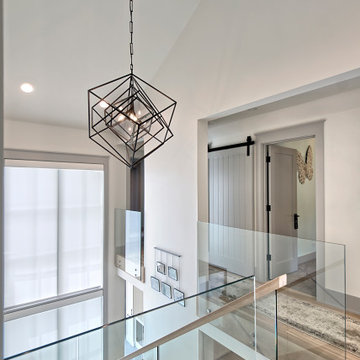
2nd level landing with open staircase and glass balustrade
Großer Moderner Flur mit weißer Wandfarbe, braunem Holzboden, braunem Boden und gewölbter Decke in Chicago
Großer Moderner Flur mit weißer Wandfarbe, braunem Holzboden, braunem Boden und gewölbter Decke in Chicago
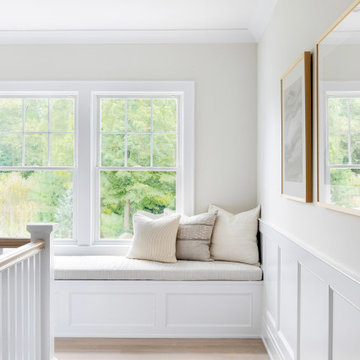
Architecture, Interior Design, Custom Furniture Design & Art Curation by Chango & Co.
Großer Klassischer Flur mit beiger Wandfarbe, hellem Holzboden und braunem Boden in New York
Großer Klassischer Flur mit beiger Wandfarbe, hellem Holzboden und braunem Boden in New York
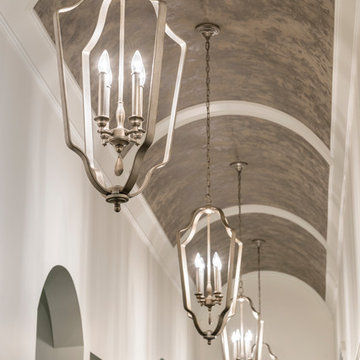
Spectacularly designed home in Langley, BC is customized in every way. Considerations were taken to personalization of every space to the owners' aesthetic taste and their lifestyle. The home features beautiful barrel vault ceilings and a vast open concept floor plan for entertaining. Oversized applications of scale throughout ensure that the special features get the presence they deserve without overpowering the spaces.
Photos: Paul Grdina Photography
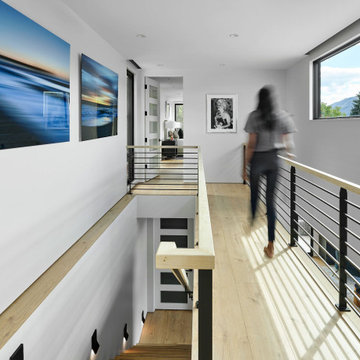
A bridge leading to upper level bedrooms has a panoramic view of Mount Sopris while leading natural light to the kitchen below.
Großer Moderner Schmaler Flur mit weißer Wandfarbe, hellem Holzboden und braunem Boden in Denver
Großer Moderner Schmaler Flur mit weißer Wandfarbe, hellem Holzboden und braunem Boden in Denver
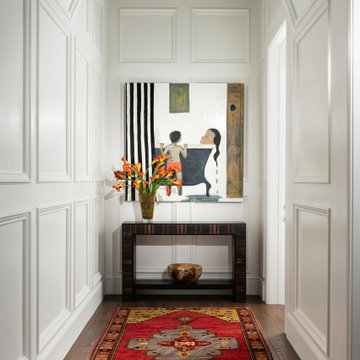
Mittelgroßer Klassischer Flur mit weißer Wandfarbe, braunem Holzboden, braunem Boden und Wandpaneelen in Sonstige
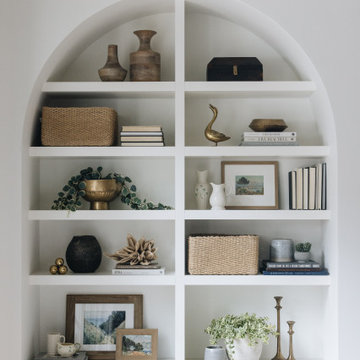
Großer Klassischer Flur mit weißer Wandfarbe, hellem Holzboden, braunem Boden und freigelegten Dachbalken in Chicago

The hallway into the guest suite uses the same overall aesthetic as the guest suite itself.
Großer Klassischer Flur mit weißer Wandfarbe, braunem Holzboden, braunem Boden, Holzdielendecke und Wandpaneelen in Baltimore
Großer Klassischer Flur mit weißer Wandfarbe, braunem Holzboden, braunem Boden, Holzdielendecke und Wandpaneelen in Baltimore
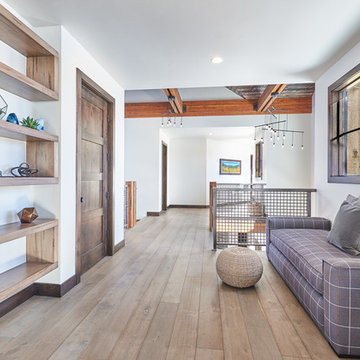
Geräumiger Moderner Flur mit grauer Wandfarbe, hellem Holzboden und braunem Boden in Denver
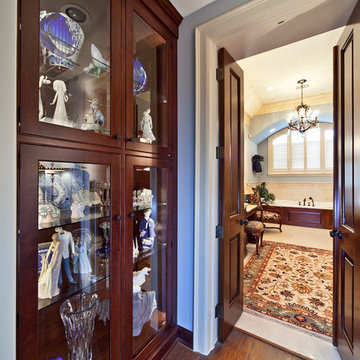
Hallway cabinets feature all Brookhaven inset cabinets with glass inserts and glass shelves for display. Featuring the Madison Raised door style with the Candlelight with Black Glaze finish. Cabinets go to the ceiling and are finished off with crown moulding.
Cabinet Innovations Copyright 2013 Don A. Hoffman
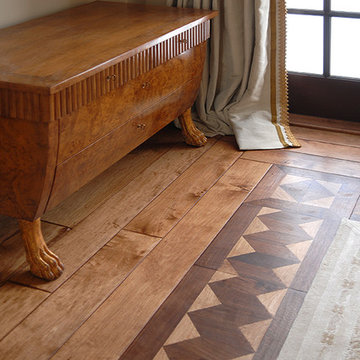
Opulent details elevate this suburban home into one that rivals the elegant French chateaus that inspired it. Floor: Variety of floor designs inspired by Villa La Cassinella on Lake Como, Italy. 6” wide-plank American Black Oak + Canadian Maple | 4” Canadian Maple Herringbone | custom parquet inlays | Prime Select | Victorian Collection hand scraped | pillowed edge | color Tolan | Satin Hardwax Oil. For more information please email us at: sales@signaturehardwoods.com
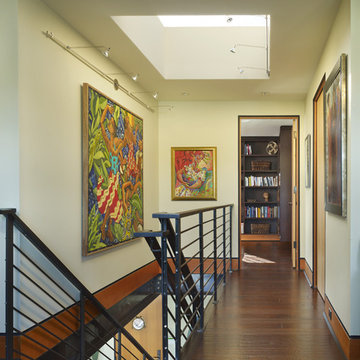
Second Level art gallery hall. Photography by Ben Benschneider.
Kleiner Moderner Flur mit weißer Wandfarbe, dunklem Holzboden und braunem Boden in Seattle
Kleiner Moderner Flur mit weißer Wandfarbe, dunklem Holzboden und braunem Boden in Seattle

gallery through middle of house
Großer Flur mit weißer Wandfarbe, braunem Holzboden, braunem Boden und vertäfelten Wänden in Dallas
Großer Flur mit weißer Wandfarbe, braunem Holzboden, braunem Boden und vertäfelten Wänden in Dallas
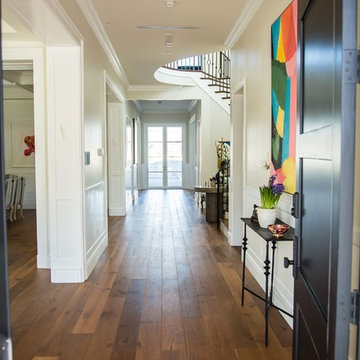
Eden Pineda/New Century Builders and Developers; Meridian Design Center; Dorchester Window and Door; photo by Lynn Abasera
Geräumiger Klassischer Flur mit beiger Wandfarbe, braunem Holzboden und braunem Boden in Los Angeles
Geräumiger Klassischer Flur mit beiger Wandfarbe, braunem Holzboden und braunem Boden in Los Angeles
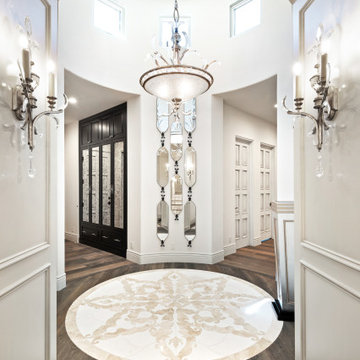
We can't get enough of this hallway's chandeliers, wall sconces, mosaic floor tile, and wood flooring.
Geräumiger Mid-Century Flur mit weißer Wandfarbe, braunem Holzboden, braunem Boden, Kassettendecke und Wandpaneelen in Phoenix
Geräumiger Mid-Century Flur mit weißer Wandfarbe, braunem Holzboden, braunem Boden, Kassettendecke und Wandpaneelen in Phoenix
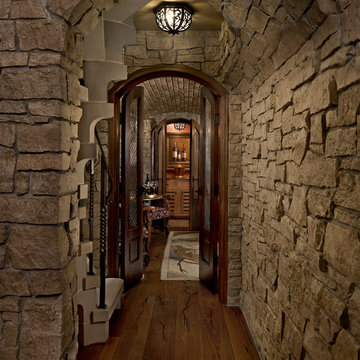
The dramatic tone of the project is reached with the signature piece; a custom milled stone spiral stair used for entry into the room. After months of conceptualizing and sketching out how to make this a one-of-a-kind stair case, we arrived at the idea of having this element be fully self-supporting with no center pole or additional supports. To achieve this, milled stone treads and risers were CNC cut to specific dimensions and dry-laid onto one another, providing the strength needed to support the necessary weight. This stair tower also features stone walls to match the wine/cigar room, and custom iron handrails and spindles that were hand pounded on-site.
Exklusive Flur mit braunem Boden Ideen und Design
6