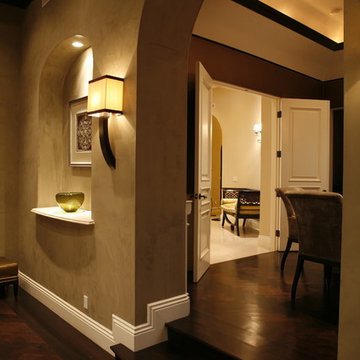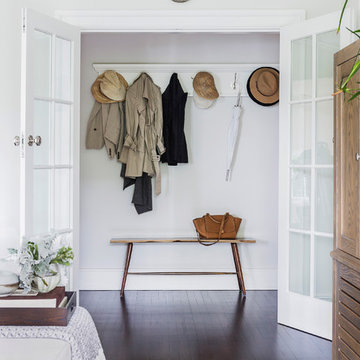Exklusive Flur mit dunklem Holzboden Ideen und Design
Suche verfeinern:
Budget
Sortieren nach:Heute beliebt
81 – 100 von 921 Fotos
1 von 3
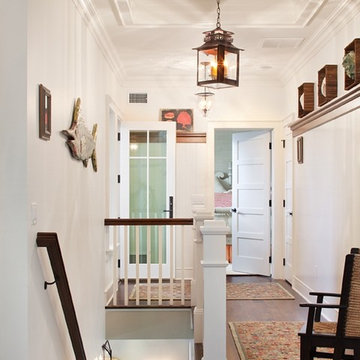
Elizabeth B. Gillin Interiors
Sam Oberter Photography
2012 Design Excellence Award, Residential Design+Build Magazine
Großer Maritimer Flur mit weißer Wandfarbe, dunklem Holzboden und braunem Boden in New York
Großer Maritimer Flur mit weißer Wandfarbe, dunklem Holzboden und braunem Boden in New York
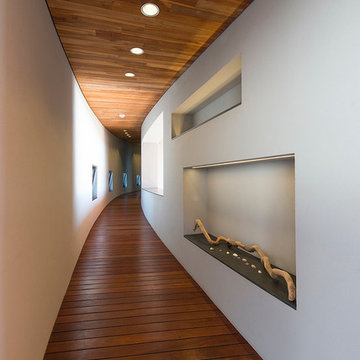
CieloMar Residence design features a bow and arrow design concept. This concept is reflected in the house's main facade wall. This creates that the hallway that leads to the bedrooms inside the house has a curved shape as well. This hallway have some perforations to allow the entrance of natural light and to have a glimpse to the ocean view. //Paul Domzal/edgemediaprod.com
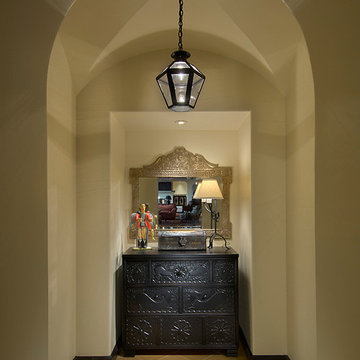
Mark Bosclair
Mittelgroßer Mediterraner Flur mit beiger Wandfarbe und dunklem Holzboden in Phoenix
Mittelgroßer Mediterraner Flur mit beiger Wandfarbe und dunklem Holzboden in Phoenix
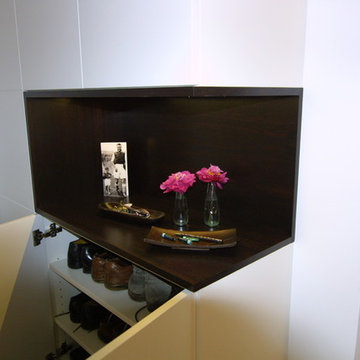
Peter Dany
Eingangsbereich in einem Einfamilenhaus
Kombination aus Kleiderschrank und Schuhschrank mit Ablagemöglichkeit für Geldbörse, Schlüsselbund, Mobiltelefon etc.
Fronten MDF weiß lackiert mit 3mm Quernuten versehen.
Nischenregal Mangoholz furniert
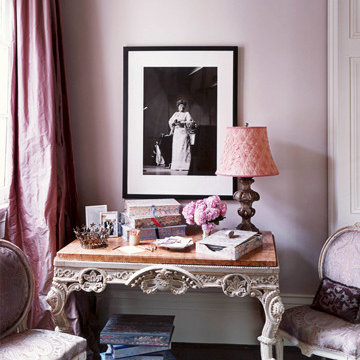
Antique Italian hall console, antique French chairs reupholstered in silk, custom hand sewn silk drapery
Kleiner Klassischer Flur mit rosa Wandfarbe, dunklem Holzboden und braunem Boden in New Orleans
Kleiner Klassischer Flur mit rosa Wandfarbe, dunklem Holzboden und braunem Boden in New Orleans
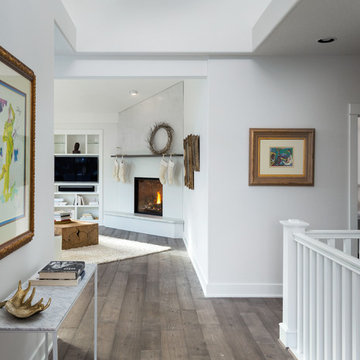
Caleb Vandermeer Photography
Großer Skandinavischer Flur mit weißer Wandfarbe, dunklem Holzboden und braunem Boden in Portland
Großer Skandinavischer Flur mit weißer Wandfarbe, dunklem Holzboden und braunem Boden in Portland
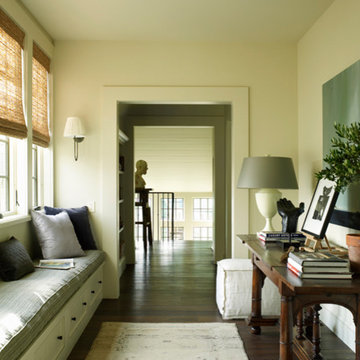
Perfect place to curl up and read a book, on this window bench.
Großer Klassischer Flur mit beiger Wandfarbe, dunklem Holzboden und braunem Boden in Houston
Großer Klassischer Flur mit beiger Wandfarbe, dunklem Holzboden und braunem Boden in Houston
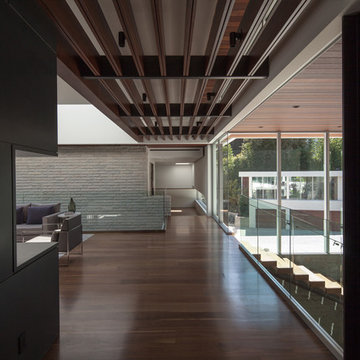
Installation by Century Custom Hardwood Floor in Los Angeles, CA
Geräumiger Moderner Flur mit dunklem Holzboden in Los Angeles
Geräumiger Moderner Flur mit dunklem Holzboden in Los Angeles
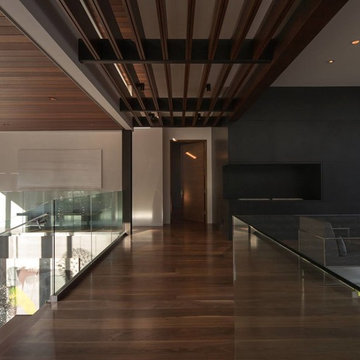
Installation by Century Custom Hardwood Floor in Los Angeles, CA
Geräumiger Moderner Flur mit dunklem Holzboden in Los Angeles
Geräumiger Moderner Flur mit dunklem Holzboden in Los Angeles
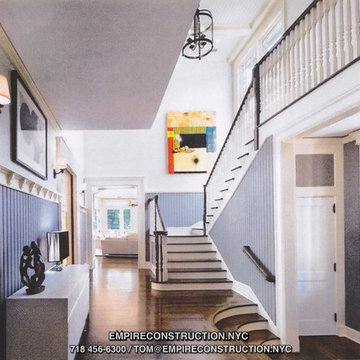
Living Rooms by Empire Restoration and Consulting
Geräumiger Uriger Flur mit weißer Wandfarbe und dunklem Holzboden in New York
Geräumiger Uriger Flur mit weißer Wandfarbe und dunklem Holzboden in New York
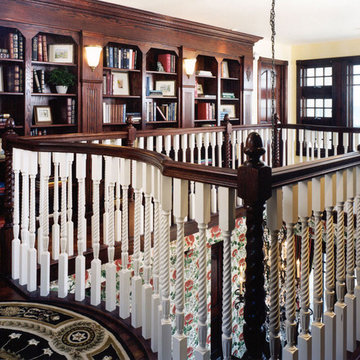
This project began as a “cottage” on the northern shore of Lake Michigan. The owners had conflicting ideas of style for the vacation home, ranging from the Mackinac Island’s Victorian style to an updated castle with large panels of glass facing the lake. The owners, who are also avid sailors, wanted to take advantage of the shipping lane views through the Mackinac Straits. The solution was to wrap ground porches around the front and side of the house. These porches were rendered in stone and the material transformed into the base of the entire house. On the rear of the house, two companion towers were developed; one with a chimney and spiral stair tower combination, the other leading to a widow’s walk/observation porch. On the rear of the house, the decks are cantilevered to provide a shading device, screening the lower window areas from the sun while offering a tremendous view of the lake. Positioned on a 50-foot wide lot, the home has 2 sides on the edge of protected sand dunes. Over these dunes we captured an unobstructed view from nearly every direction. Another feature of this vacation home is the geothermal heating and cooling system. Typically, this type of system has a slow recovery time. Therefore, it was equipped with a remote access system that allows the owners to activate it from their permanent residence (approximately 5 hours away.) In this house we were able to achieve the feel of an early 20th century Grand Cottage, combined with the components of a 21st century luxury residence.
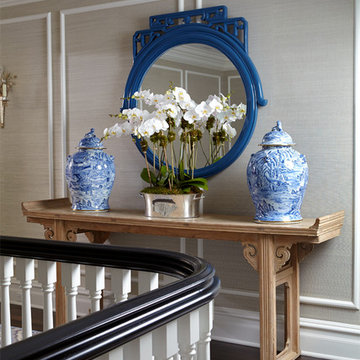
Photography by Keith Scott Morton
From grand estates, to exquisite country homes, to whole house renovations, the quality and attention to detail of a "Significant Homes" custom home is immediately apparent. Full time on-site supervision, a dedicated office staff and hand picked professional craftsmen are the team that take you from groundbreaking to occupancy. Every "Significant Homes" project represents 45 years of luxury homebuilding experience, and a commitment to quality widely recognized by architects, the press and, most of all....thoroughly satisfied homeowners. Our projects have been published in Architectural Digest 6 times along with many other publications and books. Though the lion share of our work has been in Fairfield and Westchester counties, we have built homes in Palm Beach, Aspen, Maine, Nantucket and Long Island.
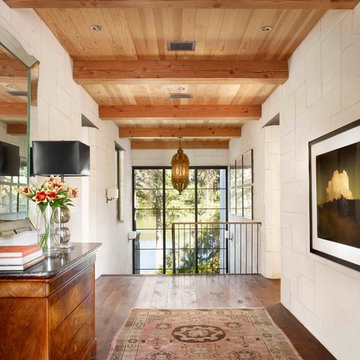
Ryann Ford & Jett Butler
Mediterraner Flur mit weißer Wandfarbe und dunklem Holzboden in Austin
Mediterraner Flur mit weißer Wandfarbe und dunklem Holzboden in Austin
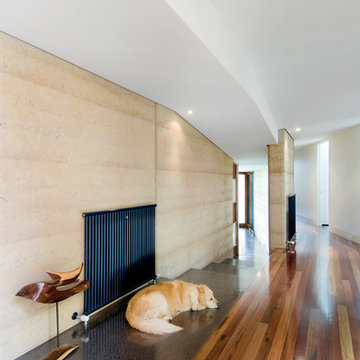
The entry, with a polished concrete flooring strip leading the way to the living room. Photo by Emma Cross
Großer Moderner Flur mit gelber Wandfarbe und dunklem Holzboden in Melbourne
Großer Moderner Flur mit gelber Wandfarbe und dunklem Holzboden in Melbourne
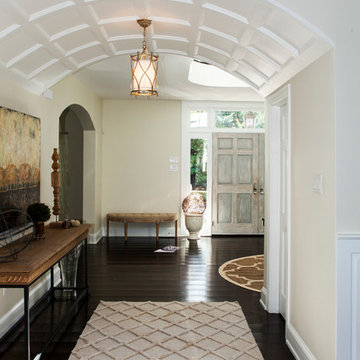
This grand 2 story open foyer welcomes one.
From the center hall we have a view of this magnificent arched coffered hallway with dark wood floors and raised patterned diamond carpet wide runner that draw the eye in.
A wood detailed top console table on a wrought iron frame, stretchers and paw feet support sculptures that enhance the architecture of the space.
On both sides of the front door there are demilune tufted benches in a louis XVI style
This home was featured in Philadelphia Magazine August 2014 issue to showcase its beauty and excellence.
Photo by Alicia's Art, LLC
RUDLOFF Custom Builders, is a residential construction company that connects with clients early in the design phase to ensure every detail of your project is captured just as you imagined. RUDLOFF Custom Builders will create the project of your dreams that is executed by on-site project managers and skilled craftsman, while creating lifetime client relationships that are build on trust and integrity.
We are a full service, certified remodeling company that covers all of the Philadelphia suburban area including West Chester, Gladwynne, Malvern, Wayne, Haverford and more.
As a 6 time Best of Houzz winner, we look forward to working with you on your next project.
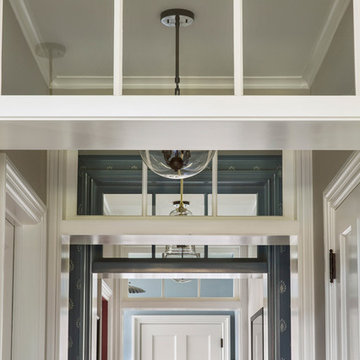
Photography by Laura Hull.
Großer Klassischer Flur mit weißer Wandfarbe, dunklem Holzboden und braunem Boden in San Francisco
Großer Klassischer Flur mit weißer Wandfarbe, dunklem Holzboden und braunem Boden in San Francisco
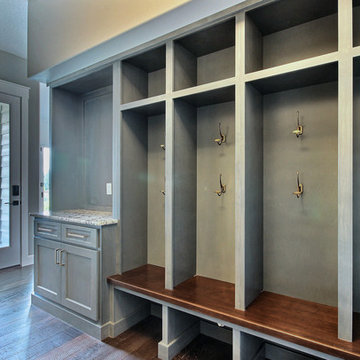
Geräumiger Uriger Flur mit beiger Wandfarbe, dunklem Holzboden und braunem Boden in Portland
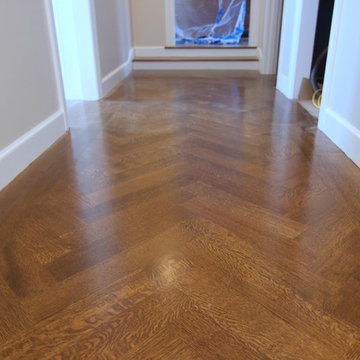
Sye Phommachanh
Großer Klassischer Flur mit dunklem Holzboden und braunem Boden in Boston
Großer Klassischer Flur mit dunklem Holzboden und braunem Boden in Boston
Exklusive Flur mit dunklem Holzboden Ideen und Design
5
