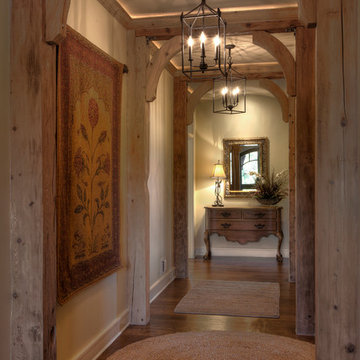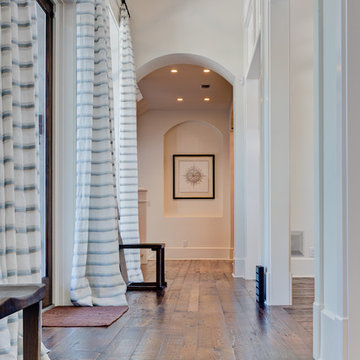Exklusive Flur mit dunklem Holzboden Ideen und Design
Suche verfeinern:
Budget
Sortieren nach:Heute beliebt
141 – 160 von 921 Fotos
1 von 3
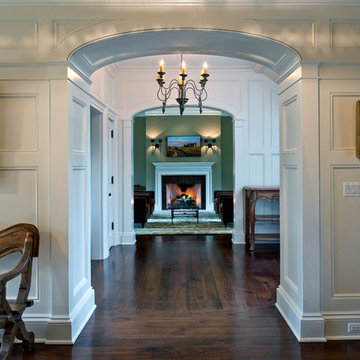
Großer Klassischer Flur mit weißer Wandfarbe und dunklem Holzboden in New York
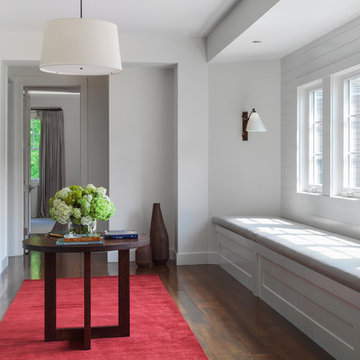
Peter Peirce
Klassischer Flur mit dunklem Holzboden und weißer Wandfarbe in Bridgeport
Klassischer Flur mit dunklem Holzboden und weißer Wandfarbe in Bridgeport
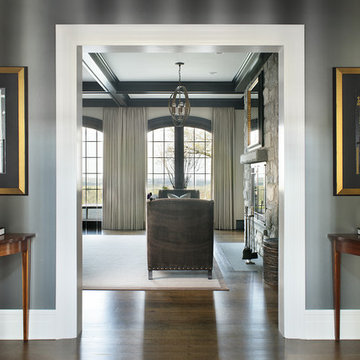
Signature contemporary artwork flanks the entry to the family room in this transitional yet modern home with a high level of sophistication. Photography by Peter Rymwid.
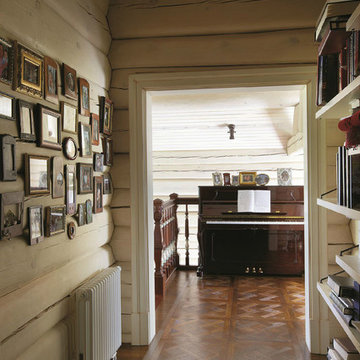
Дизайнеры: Светлана Баскова и Наталья Меркулова
Фотограф: Дмитрий Лившиц
Mittelgroßer Landhaus Flur mit beiger Wandfarbe und dunklem Holzboden in Sonstige
Mittelgroßer Landhaus Flur mit beiger Wandfarbe und dunklem Holzboden in Sonstige
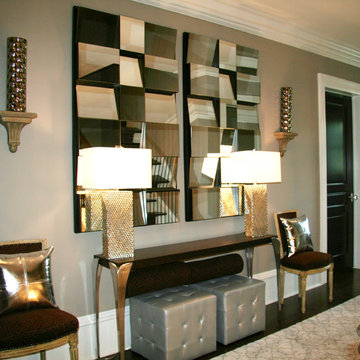
And at the TOP OF THE STAIRS between the Second and third floors, the Family's private zone, Greenwich Glamor gleams on. The Mirrors act as sculpture while reflecting and refracting light. The side chairs are from the owners home in Paris they brought back but Paul jolted with silver leather pillows to add to the other pieces in the hallway that make coming down the stairs in the morning a true reminder that yes you are now in Greenwich. The doors are all lacquered black with crystal knobs. Even opening a door in this HOM. is an event.
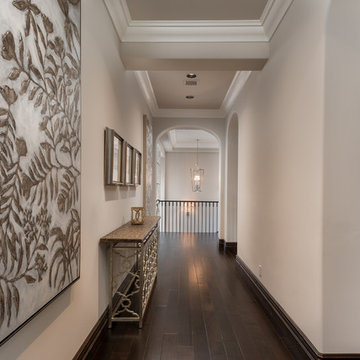
Arched entryways and walkways, custom hallways, and iron stair railings.
Geräumiger Mediterraner Flur mit beiger Wandfarbe, dunklem Holzboden, weißem Boden, eingelassener Decke und Wandpaneelen in Phoenix
Geräumiger Mediterraner Flur mit beiger Wandfarbe, dunklem Holzboden, weißem Boden, eingelassener Decke und Wandpaneelen in Phoenix
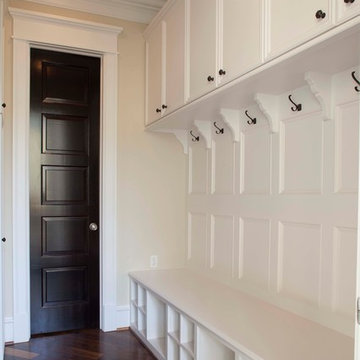
Felix Sanchez
Geräumiger Klassischer Flur mit weißer Wandfarbe, dunklem Holzboden und braunem Boden in Houston
Geräumiger Klassischer Flur mit weißer Wandfarbe, dunklem Holzboden und braunem Boden in Houston
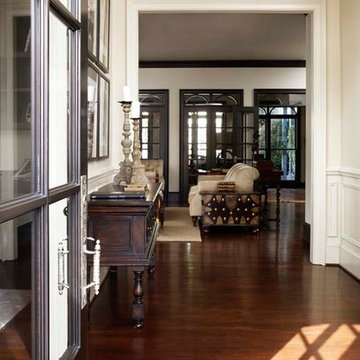
Linda McDougald, principal and lead designer of Linda McDougald Design l Postcard from Paris Home, re-designed and renovated her home, which now showcases an innovative mix of contemporary and antique furnishings set against a dramatic linen, white, and gray palette.
The English country home features floors of dark-stained oak, white painted hardwood, and Lagos Azul limestone. Antique lighting marks most every room, each of which is filled with exquisite antiques from France. At the heart of the re-design was an extensive kitchen renovation, now featuring a La Cornue Chateau range, Sub-Zero and Miele appliances, custom cabinetry, and Waterworks tile.
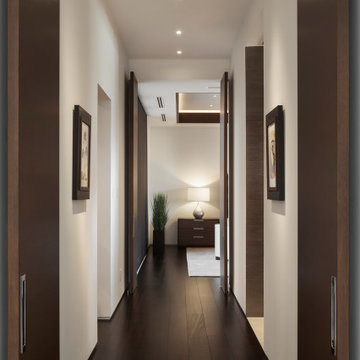
The passageway to the master bedroom is flanked by master bathroom and master closet. Custom horizontal grain rift oak doors are stained to match the African Mahogany flooring.
Project Details // White Box No. 2
Architecture: Drewett Works
Builder: Argue Custom Homes
Interior Design: Ownby Design
Landscape Design (hardscape): Greey | Pickett
Landscape Design: Refined Gardens
Photographer: Jeff Zaruba
See more of this project here: https://www.drewettworks.com/white-box-no-2/
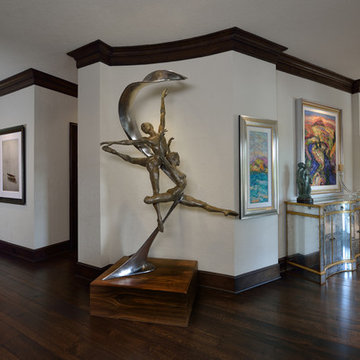
Miro Dvorscak
Großer Klassischer Flur mit weißer Wandfarbe und dunklem Holzboden in Houston
Großer Klassischer Flur mit weißer Wandfarbe und dunklem Holzboden in Houston
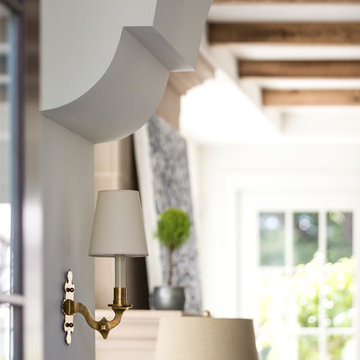
This new home is the last newly constructed home within the historic Country Club neighborhood of Edina. Nestled within a charming street boasting Mediterranean and cottage styles, the client sought a synthesis of the two that would integrate within the traditional streetscape yet reflect modern day living standards and lifestyle. The footprint may be small, but the classic home features an open floor plan, gourmet kitchen, 5 bedrooms, 5 baths, and refined finishes throughout.
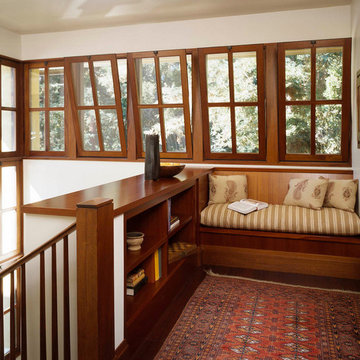
Geräumiger Rustikaler Flur mit weißer Wandfarbe und dunklem Holzboden in San Francisco
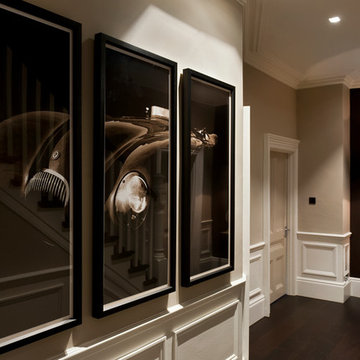
The dark chocolate wall colour and American Oak flooring looked fabulous, the artwork and lamps having equal impact.
Großer Moderner Flur mit bunten Wänden und dunklem Holzboden in Surrey
Großer Moderner Flur mit bunten Wänden und dunklem Holzboden in Surrey
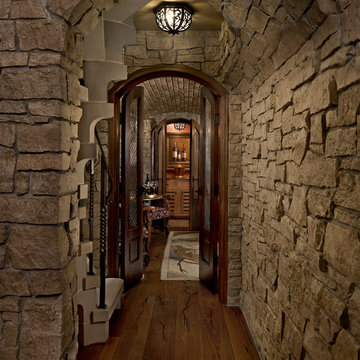
The dramatic tone of the project is reached with the signature piece; a custom milled stone spiral stair used for entry into the room. After months of conceptualizing and sketching out how to make this a one-of-a-kind stair case, we arrived at the idea of having this element be fully self-supporting with no center pole or additional supports. To achieve this, milled stone treads and risers were CNC cut to specific dimensions and dry-laid onto one another, providing the strength needed to support the necessary weight. This stair tower also features stone walls to match the wine/cigar room, and custom iron handrails and spindles that were hand pounded on-site.
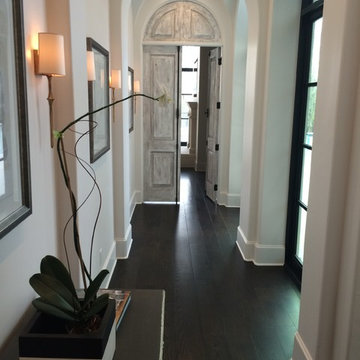
Triple groin vault hallway leads to modern French master suite.
Mittelgroßer Klassischer Flur mit weißer Wandfarbe und dunklem Holzboden in Houston
Mittelgroßer Klassischer Flur mit weißer Wandfarbe und dunklem Holzboden in Houston
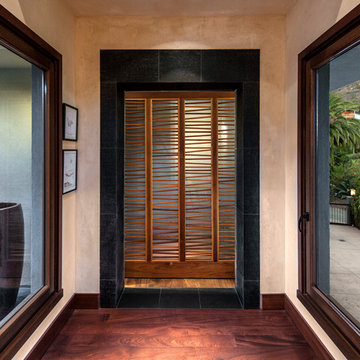
This elegant, custom made shoji screen door separates the guest wing from the rest of the home.
Architect: Edward Pitman Architects
Builder: Allen Constrruction
Photos: Jim Bartsch Photography
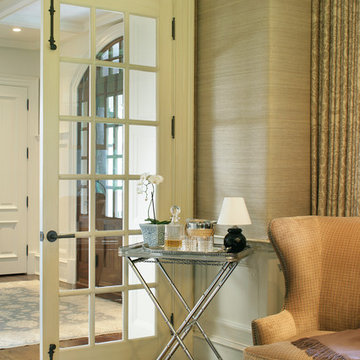
Peter Rymwid
Klassischer Flur mit beiger Wandfarbe und dunklem Holzboden in New York
Klassischer Flur mit beiger Wandfarbe und dunklem Holzboden in New York
Exklusive Flur mit dunklem Holzboden Ideen und Design
8
